Idées déco de buanderies parallèles avec un sol bleu
Trier par :
Budget
Trier par:Populaires du jour
1 - 20 sur 126 photos
1 sur 3
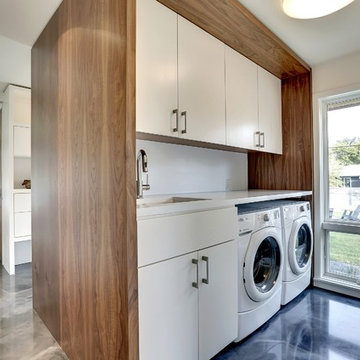
Idée de décoration pour une buanderie parallèle minimaliste avec un placard à porte plane, des portes de placard blanches, un mur blanc, des machines côte à côte, un sol bleu et un plan de travail blanc.

This busy family needed a functional yet beautiful laundry room since it is off the garage entrance as well as it's own entrance off the front of the house too!
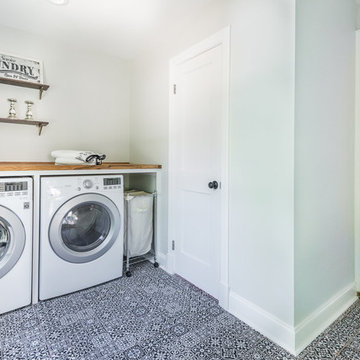
Réalisation d'une grande buanderie parallèle tradition dédiée avec un plan de travail en bois, un mur blanc, des machines côte à côte et un sol bleu.

Flat panel high gloss cabinets with pattern blue cement tiles to create drama
Inspiration pour une grande buanderie parallèle design dédiée avec un évier encastré, un placard à porte plane, des portes de placard blanches, un plan de travail en quartz modifié, un mur blanc, sol en béton ciré, des machines côte à côte, un sol bleu et un plan de travail blanc.
Inspiration pour une grande buanderie parallèle design dédiée avec un évier encastré, un placard à porte plane, des portes de placard blanches, un plan de travail en quartz modifié, un mur blanc, sol en béton ciré, des machines côte à côte, un sol bleu et un plan de travail blanc.
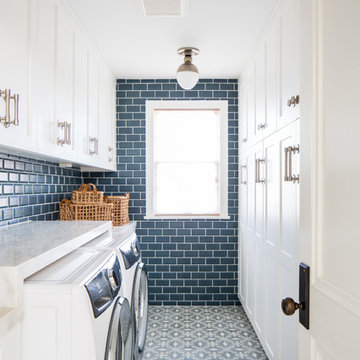
Ryan Garvin
Cette photo montre une buanderie parallèle nature dédiée avec un placard avec porte à panneau encastré, des portes de placard blanches, un mur bleu, des machines côte à côte, un sol bleu et un plan de travail blanc.
Cette photo montre une buanderie parallèle nature dédiée avec un placard avec porte à panneau encastré, des portes de placard blanches, un mur bleu, des machines côte à côte, un sol bleu et un plan de travail blanc.
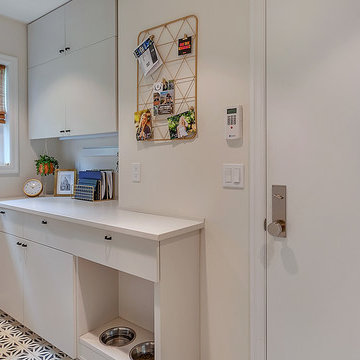
HomeStar Video Tours
Cette image montre une petite buanderie parallèle vintage dédiée avec un placard à porte plane, des portes de placard grises, un plan de travail en quartz modifié, un mur gris, un sol en carrelage de céramique, des machines superposées, un sol bleu et un plan de travail gris.
Cette image montre une petite buanderie parallèle vintage dédiée avec un placard à porte plane, des portes de placard grises, un plan de travail en quartz modifié, un mur gris, un sol en carrelage de céramique, des machines superposées, un sol bleu et un plan de travail gris.

In this laundry room, Medallion Providence Reverse Raised with Chai Latte Classic Painted Finish with Cambria Portrush quartz countertops. The backsplash is Emser 3x8 Passion Gloss Azul Tile and the tile on the floor is Emser 9x9 Design Mural Tile. The hardware on the cabinets is Top Knobs Hillmont pull in flat black.

Inspiration pour une buanderie parallèle craftsman multi-usage et de taille moyenne avec un évier encastré, un placard avec porte à panneau surélevé, des portes de placard marrons, un plan de travail en onyx, un mur bleu, un sol en carrelage de porcelaine, des machines côte à côte, un sol bleu, plan de travail noir, un plafond en papier peint, du papier peint, une crédence noire et une crédence en marbre.
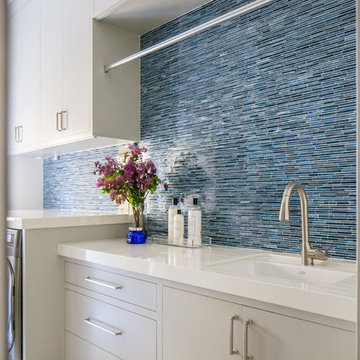
A Mediterranean Modern remodel with luxury furnishings, finishes and amenities.
Interior Design: Blackband Design
Renovation: RS Myers
Architecture: Stand Architects
Photography: Ryan Garvin
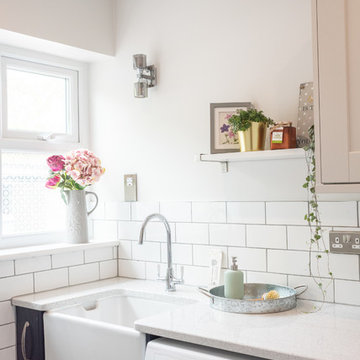
Teresa C Photography
Réalisation d'une petite buanderie parallèle champêtre multi-usage avec un évier de ferme, un placard à porte shaker, des portes de placard bleues, un mur beige, un sol en carrelage de céramique, des machines côte à côte, un sol bleu et un plan de travail gris.
Réalisation d'une petite buanderie parallèle champêtre multi-usage avec un évier de ferme, un placard à porte shaker, des portes de placard bleues, un mur beige, un sol en carrelage de céramique, des machines côte à côte, un sol bleu et un plan de travail gris.
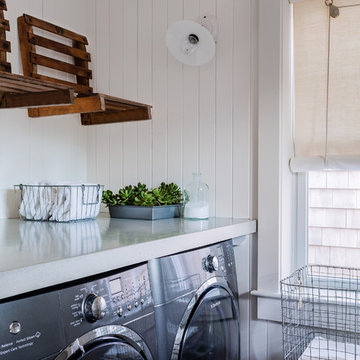
Idée de décoration pour une buanderie parallèle tradition multi-usage avec un plan de travail en béton, un mur blanc, un sol en marbre, des machines côte à côte et un sol bleu.

Réalisation d'une buanderie parallèle champêtre dédiée et de taille moyenne avec un placard avec porte à panneau encastré, des portes de placard blanches, un plan de travail en quartz modifié, un mur blanc, un sol en ardoise, des machines côte à côte, un sol bleu et un plan de travail blanc.

This home was a joy to work on! Check back for more information and a blog on the project soon.
Photographs by Jordan Katz
Interior Styling by Kristy Oatman

Our Austin studio decided to go bold with this project by ensuring that each space had a unique identity in the Mid-Century Modern style bathroom, butler's pantry, and mudroom. We covered the bathroom walls and flooring with stylish beige and yellow tile that was cleverly installed to look like two different patterns. The mint cabinet and pink vanity reflect the mid-century color palette. The stylish knobs and fittings add an extra splash of fun to the bathroom.
The butler's pantry is located right behind the kitchen and serves multiple functions like storage, a study area, and a bar. We went with a moody blue color for the cabinets and included a raw wood open shelf to give depth and warmth to the space. We went with some gorgeous artistic tiles that create a bold, intriguing look in the space.
In the mudroom, we used siding materials to create a shiplap effect to create warmth and texture – a homage to the classic Mid-Century Modern design. We used the same blue from the butler's pantry to create a cohesive effect. The large mint cabinets add a lighter touch to the space.
---
Project designed by the Atomic Ranch featured modern designers at Breathe Design Studio. From their Austin design studio, they serve an eclectic and accomplished nationwide clientele including in Palm Springs, LA, and the San Francisco Bay Area.
For more about Breathe Design Studio, see here: https://www.breathedesignstudio.com/
To learn more about this project, see here: https://www.breathedesignstudio.com/atomic-ranch
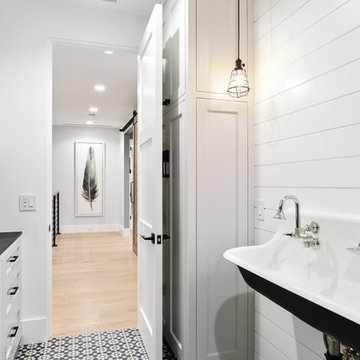
Exemple d'une petite buanderie parallèle moderne dédiée avec un évier utilitaire, un placard avec porte à panneau encastré, des portes de placard blanches, un mur blanc, sol en béton ciré, des machines côte à côte et un sol bleu.
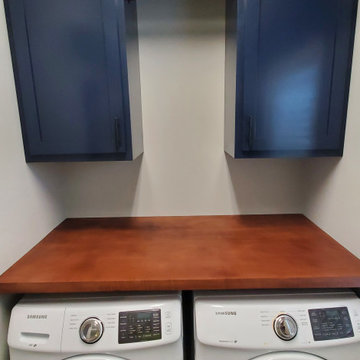
This laundry room was full of stuff with not enough storage. Wire racks were removed from above the machines and custom built cabinets were installed. These are painted Naval by Sherwin-Williams. The folding table was built and stained to the client's choice of color, Mahogany and we incorporated new open shelves in the same style that will feature their barware over the to-be-installed kegerator.

Idée de décoration pour une buanderie parallèle méditerranéenne dédiée et de taille moyenne avec un évier utilitaire, un placard à porte shaker, des portes de placards vertess, un plan de travail en granite, une crédence grise, une crédence en granite, un mur blanc, un sol en carrelage de porcelaine, des machines côte à côte, un sol bleu, un plan de travail gris et un plafond en bois.
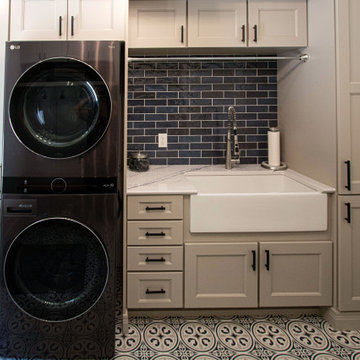
In this laundry room, Medallion Providence Reverse Raised with Chai Latte Classic Painted Finish with Cambria Portrush quartz countertops. The backsplash is Emser 3x8 Passion Gloss Azul Tile and the tile on the floor is Emser 9x9 Design Mural Tile. The hardware on the cabinets is Top Knobs Hillmont pull in flat black.
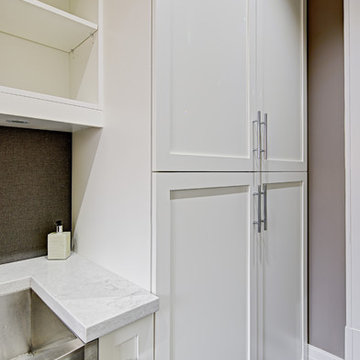
The Minton Mudroom Design features Lucvaa’s Norwood door-style (also known as shaker) in solid maple with a Dove paint finish. This unit features Emtek’s Juneau Crystal knobs, which were used for the drawers in the mudroom.
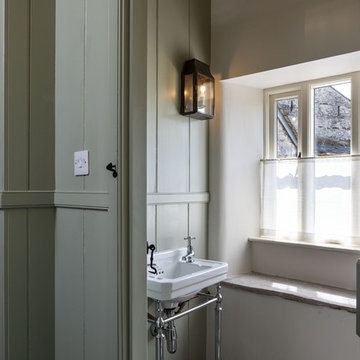
A lovingly restored Georgian farmhouse in the heart of the Lake District.
Our shared aim was to deliver an authentic restoration with high quality interiors, and ingrained sustainable design principles using renewable energy.
Idées déco de buanderies parallèles avec un sol bleu
1