Idées déco de buanderies parallèles avec une crédence en dalle de pierre
Trier par :
Budget
Trier par:Populaires du jour
1 - 20 sur 27 photos

© Lassiter Photography | ReVisionCharlotte.com
Idée de décoration pour une buanderie parallèle champêtre multi-usage et de taille moyenne avec un évier 1 bac, un placard à porte shaker, des portes de placard bleues, un plan de travail en quartz, une crédence grise, une crédence en dalle de pierre, un mur beige, un sol en carrelage de porcelaine, des machines côte à côte, un sol gris, un plan de travail gris et du papier peint.
Idée de décoration pour une buanderie parallèle champêtre multi-usage et de taille moyenne avec un évier 1 bac, un placard à porte shaker, des portes de placard bleues, un plan de travail en quartz, une crédence grise, une crédence en dalle de pierre, un mur beige, un sol en carrelage de porcelaine, des machines côte à côte, un sol gris, un plan de travail gris et du papier peint.

Despite not having a view of the mountains, the windows of this multi-use laundry/prep room serve an important function by allowing one to keep an eye on the exterior dog-run enclosure. Beneath the window (and near to the dog-washing station) sits a dedicated doggie door for easy, four-legged access.
Custom windows, doors, and hardware designed and furnished by Thermally Broken Steel USA.
Other sources:
Western Hemlock wall and ceiling paneling: reSAWN TIMBER Co.

Custom Built home designed to fit on an undesirable lot provided a great opportunity to think outside of the box with creating a large open concept living space with a kitchen, dining room, living room, and sitting area. This space has extra high ceilings with concrete radiant heat flooring and custom IKEA cabinetry throughout. The master suite sits tucked away on one side of the house while the other bedrooms are upstairs with a large flex space, great for a kids play area!

This well-appointed laundry room is just down a short hall from the kitchen. The space at the back wall can accommodate rolling hampers.
Cette image montre une buanderie parallèle traditionnelle dédiée et de taille moyenne avec un évier encastré, un placard à porte shaker, des portes de placard blanches, une crédence grise, une crédence en dalle de pierre, un mur gris, un sol en carrelage de porcelaine, des machines côte à côte, un sol beige et un plan de travail gris.
Cette image montre une buanderie parallèle traditionnelle dédiée et de taille moyenne avec un évier encastré, un placard à porte shaker, des portes de placard blanches, une crédence grise, une crédence en dalle de pierre, un mur gris, un sol en carrelage de porcelaine, des machines côte à côte, un sol beige et un plan de travail gris.
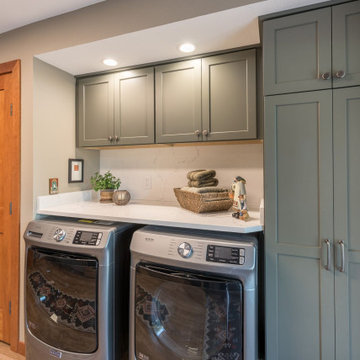
This previous laundry room got an overhaul makeover with a kitchenette addition for a large family. The extra kitchen space allows this family to have multiple cooking locations for big gatherings, while also still providing a large laundry area and storage.

"I want people to say 'Wow!' when they walk in to my house" This was our directive for this bachelor's newly purchased home. We accomplished the mission by drafting plans for a significant remodel which included removing walls and columns, opening up the spaces between rooms to create better flow, then adding custom furnishings and original art for a customized unique Wow factor! His Christmas party proved we had succeeded as each person 'wowed!' the spaces! Even more meaningful to us, as Designers, was watching everyone converse in the sitting area, dining room, living room, and around the grand island (12'-6" grand to be exact!) and genuinely enjoy all the fabulous, yet comfortable spaces.
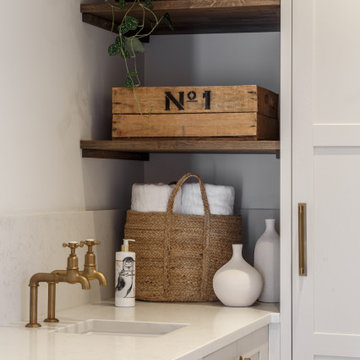
Aménagement d'une buanderie parallèle montagne avec un placard à porte shaker, un plan de travail en quartz, une crédence blanche, une crédence en dalle de pierre, des machines côte à côte et un plan de travail blanc.
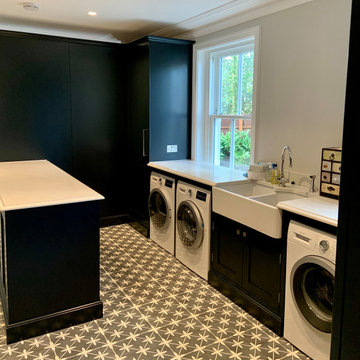
It was truly a pleasure to help design, Build and Install this stunning kitchen and utility in the amazing family home.
It has everything!
Cette photo montre une très grande buanderie parallèle chic avec un évier encastré, un placard à porte shaker, des portes de placard noires, un plan de travail en quartz, une crédence blanche, une crédence en dalle de pierre, un sol en bois brun, un sol marron et un plan de travail blanc.
Cette photo montre une très grande buanderie parallèle chic avec un évier encastré, un placard à porte shaker, des portes de placard noires, un plan de travail en quartz, une crédence blanche, une crédence en dalle de pierre, un sol en bois brun, un sol marron et un plan de travail blanc.

This project was a refresh to the bathrooms and laundry room in a home we had previously remodeled the kitchen, completing the whole house update. The primary bath has creamy soft tones and display the photography by the client, the hall bath is warm with wood tones and the powder bath is a fun eclectic space displaying more photography and treasures from their travels to Africa. The Laundry is a clean refresh that although it is not white, it is bright and inviting as opposed to the dark dated look before. (Photo credit; Shawn Lober Construction)
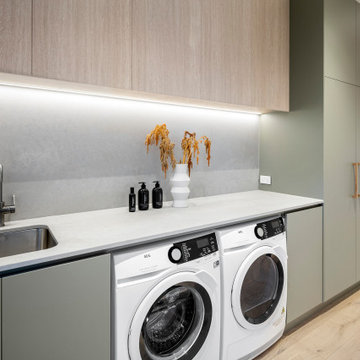
Laundry room integrated into pantry in new modern extension
Idées déco pour une buanderie parallèle contemporaine multi-usage et de taille moyenne avec un évier encastré, des portes de placards vertess, plan de travail en marbre, une crédence grise, une crédence en dalle de pierre, un mur blanc, parquet clair et des machines côte à côte.
Idées déco pour une buanderie parallèle contemporaine multi-usage et de taille moyenne avec un évier encastré, des portes de placards vertess, plan de travail en marbre, une crédence grise, une crédence en dalle de pierre, un mur blanc, parquet clair et des machines côte à côte.
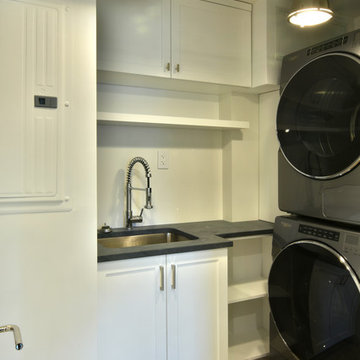
Stylish Greenwich Village home upgraded with shaker style custom cabinetry and millwork: kitchen, custom glass cabinetry and heater covers, library, vanities and laundry room.
Design, fabrication and install by Teoria Interiors.
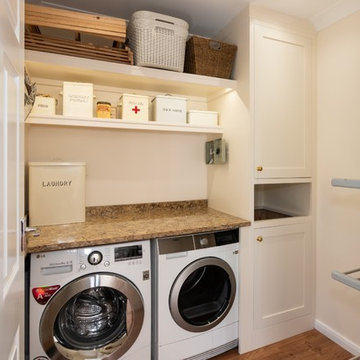
Cette photo montre une très grande buanderie parallèle chic avec un évier 2 bacs, un placard à porte shaker, des portes de placard beiges, un plan de travail en quartz, une crédence marron, une crédence en dalle de pierre, un sol en bois brun, un sol marron et un plan de travail marron.
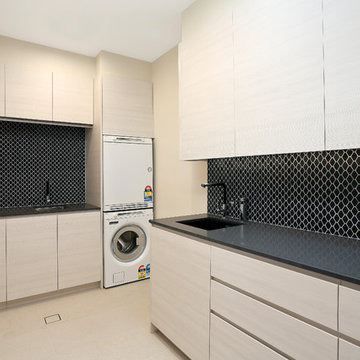
This laundry runs directly next to the butlers pantry, and as it is finished in the same style, provides continuity to the space.
Idées déco pour une buanderie parallèle multi-usage et de taille moyenne avec un placard à porte plane, une crédence noire, une crédence en dalle de pierre, des portes de placard beiges, un évier encastré, un plan de travail en quartz modifié, un mur beige, un sol en carrelage de porcelaine, des machines superposées et un sol beige.
Idées déco pour une buanderie parallèle multi-usage et de taille moyenne avec un placard à porte plane, une crédence noire, une crédence en dalle de pierre, des portes de placard beiges, un évier encastré, un plan de travail en quartz modifié, un mur beige, un sol en carrelage de porcelaine, des machines superposées et un sol beige.
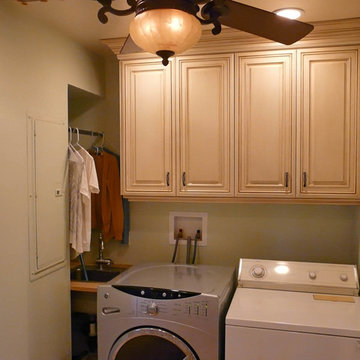
Visit our site for full project overview & details.
Réalisation d'une grande buanderie parallèle tradition avec un évier encastré, un placard avec porte à panneau encastré, des portes de placard beiges, un plan de travail en granite, une crédence multicolore, une crédence en dalle de pierre et un sol en carrelage de porcelaine.
Réalisation d'une grande buanderie parallèle tradition avec un évier encastré, un placard avec porte à panneau encastré, des portes de placard beiges, un plan de travail en granite, une crédence multicolore, une crédence en dalle de pierre et un sol en carrelage de porcelaine.

White-painted shaker cabinets and black granite counters pop in this transitional laundry room.
Idée de décoration pour une très grande buanderie parallèle vintage dédiée avec un placard à porte shaker, un mur gris, un sol en carrelage de céramique, un sol noir, un plafond voûté, un évier posé, des portes de placard blanches, un plan de travail en granite, une crédence noire, une crédence en dalle de pierre, des machines côte à côte et plan de travail noir.
Idée de décoration pour une très grande buanderie parallèle vintage dédiée avec un placard à porte shaker, un mur gris, un sol en carrelage de céramique, un sol noir, un plafond voûté, un évier posé, des portes de placard blanches, un plan de travail en granite, une crédence noire, une crédence en dalle de pierre, des machines côte à côte et plan de travail noir.
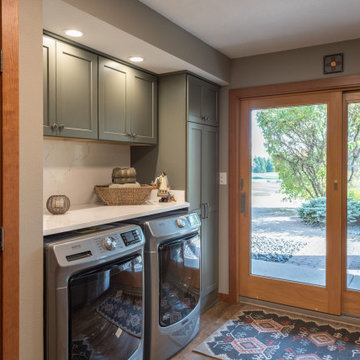
This previous laundry room got an overhaul makeover with a kitchenette addition for a large family. The extra kitchen space allows this family to have multiple cooking locations for big gatherings, while also still providing a large laundry area and storage.
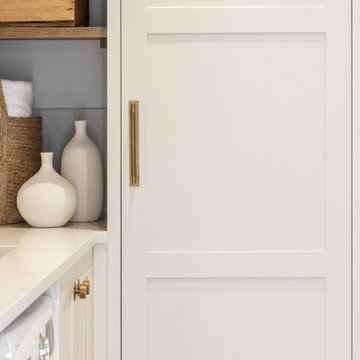
Aménagement d'une buanderie parallèle montagne avec un placard à porte shaker, un plan de travail en quartz, une crédence blanche, une crédence en dalle de pierre, des machines côte à côte et un plan de travail blanc.
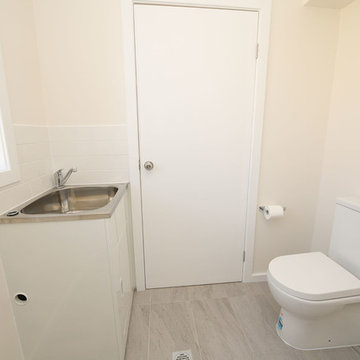
Aménagement d'une petite buanderie parallèle moderne multi-usage avec un placard avec porte à panneau encastré, des portes de placard beiges, une crédence beige, un sol en carrelage de porcelaine, un sol gris, un plan de travail blanc, une crédence en dalle de pierre, un évier posé, un plan de travail en inox et un mur beige.
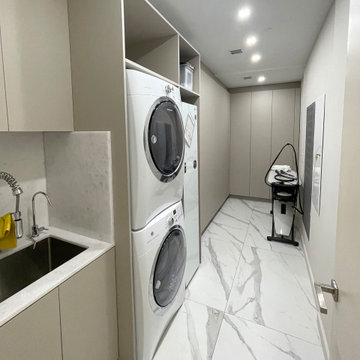
The main goal of the project was to emphasize the fantastic panoramic view of the bay. Therefore, we used the minimalist style when creating the interior of the apartment.
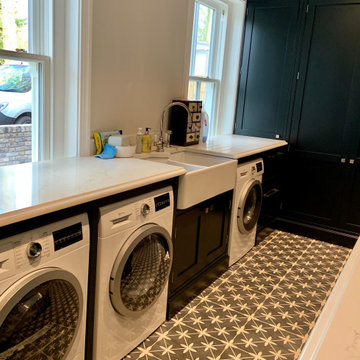
It was truly a pleasure to help design, Build and Install this stunning kitchen and utility in the amazing family home.
It has everything!
Cette image montre une très grande buanderie parallèle traditionnelle avec un évier encastré, un placard à porte shaker, des portes de placard noires, un plan de travail en quartz, une crédence blanche, une crédence en dalle de pierre, un sol en bois brun, un sol marron et un plan de travail blanc.
Cette image montre une très grande buanderie parallèle traditionnelle avec un évier encastré, un placard à porte shaker, des portes de placard noires, un plan de travail en quartz, une crédence blanche, une crédence en dalle de pierre, un sol en bois brun, un sol marron et un plan de travail blanc.
Idées déco de buanderies parallèles avec une crédence en dalle de pierre
1