Idées déco de buanderies parallèles craftsman
Trier par :
Budget
Trier par:Populaires du jour
1 - 20 sur 458 photos
1 sur 3

Dale Lang NW Architectural Photography
Exemple d'une petite buanderie parallèle craftsman en bois clair dédiée avec un placard à porte shaker, un sol en liège, des machines superposées, un plan de travail en quartz modifié, un sol marron, un mur beige et un plan de travail blanc.
Exemple d'une petite buanderie parallèle craftsman en bois clair dédiée avec un placard à porte shaker, un sol en liège, des machines superposées, un plan de travail en quartz modifié, un sol marron, un mur beige et un plan de travail blanc.

Réalisation d'une très grande buanderie parallèle craftsman multi-usage avec un évier posé, un placard à porte shaker, des portes de placard grises, un plan de travail en stratifié, un mur gris, un sol en carrelage de porcelaine, des machines côte à côte, un sol gris et un plan de travail blanc.

Exemple d'une grande buanderie parallèle craftsman en bois brun multi-usage avec un évier posé, un placard à porte shaker, un plan de travail en granite, un mur beige, des machines côte à côte, un sol en ardoise et un sol marron.

Handmade in-frame kitchen, boot and utility room featuring a two colour scheme, Caesarstone Eternal Statuario main countertops, Sensa premium Glacial Blue island countertop. Bora vented induction hob, Miele oven quad and appliances, Fisher and Paykel fridge freezer and caple wine coolers.

Kirsten Sessions Photography
Cette image montre une grande buanderie parallèle craftsman multi-usage avec un évier encastré, un placard à porte shaker, des portes de placard blanches, un plan de travail en quartz modifié, un sol en vinyl, des machines côte à côte et un mur blanc.
Cette image montre une grande buanderie parallèle craftsman multi-usage avec un évier encastré, un placard à porte shaker, des portes de placard blanches, un plan de travail en quartz modifié, un sol en vinyl, des machines côte à côte et un mur blanc.

David Fish, Blu Fish Photography
Exemple d'une buanderie parallèle craftsman multi-usage et de taille moyenne avec un évier encastré, un plan de travail en granite, un sol en bois brun, des machines côte à côte, un placard à porte shaker, des portes de placard blanches, un sol marron et un mur gris.
Exemple d'une buanderie parallèle craftsman multi-usage et de taille moyenne avec un évier encastré, un plan de travail en granite, un sol en bois brun, des machines côte à côte, un placard à porte shaker, des portes de placard blanches, un sol marron et un mur gris.

A multi-purpose laundry room that keeps your house clean and you organized! To see more of the Lane floor plan visit: www.gomsh.com/the-lane
Photo by: Bryan Chavez

Sarah Shields Photography
Cette image montre une buanderie parallèle craftsman dédiée et de taille moyenne avec un placard à porte shaker, des portes de placards vertess, plan de travail en marbre, un mur blanc, des machines côte à côte, sol en béton ciré et un évier encastré.
Cette image montre une buanderie parallèle craftsman dédiée et de taille moyenne avec un placard à porte shaker, des portes de placards vertess, plan de travail en marbre, un mur blanc, des machines côte à côte, sol en béton ciré et un évier encastré.

Utility Room. The Sater Design Collection's luxury, Craftsman home plan "Prairie Pine Court" (Plan #7083). saterdesign.com
Idées déco pour une grande buanderie parallèle craftsman multi-usage avec un évier encastré, un placard avec porte à panneau encastré, des portes de placard grises, un plan de travail en quartz, un mur violet, parquet foncé et des machines côte à côte.
Idées déco pour une grande buanderie parallèle craftsman multi-usage avec un évier encastré, un placard avec porte à panneau encastré, des portes de placard grises, un plan de travail en quartz, un mur violet, parquet foncé et des machines côte à côte.

Chris Holmes
Exemple d'une buanderie parallèle craftsman dédiée et de taille moyenne avec un placard à porte shaker, des portes de placard blanches, un plan de travail en surface solide, un sol en marbre, des machines côte à côte, un plan de travail blanc et un mur beige.
Exemple d'une buanderie parallèle craftsman dédiée et de taille moyenne avec un placard à porte shaker, des portes de placard blanches, un plan de travail en surface solide, un sol en marbre, des machines côte à côte, un plan de travail blanc et un mur beige.
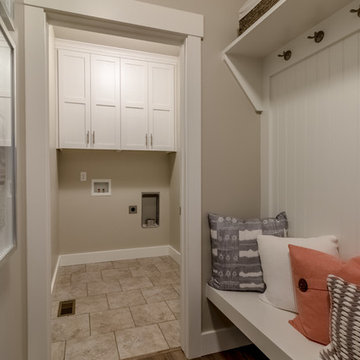
This Visionary Homes Cambridge home plan is simply breathtaking. It features grand windows, an open-floor plan and a grand master suite. You’ll love the open feel of this beautiful home. Call Visionary Homes for details on construction status, plans and finishes at 435-228-4702. Agents welcome!

Cette image montre une petite buanderie parallèle craftsman avec un évier posé, un placard à porte shaker, des portes de placard blanches, un plan de travail en stratifié, une crédence bleue, un sol en vinyl, un sol bleu et un plan de travail blanc.
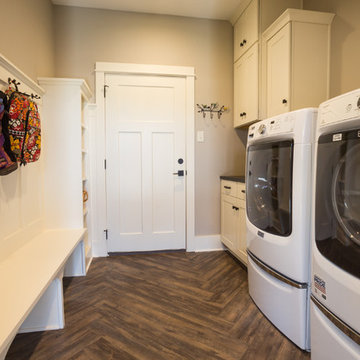
Jerod Foster
Cette image montre une buanderie parallèle craftsman multi-usage avec un placard à porte plane, des portes de placard blanches, un plan de travail en granite, un mur gris, un sol en vinyl et des machines côte à côte.
Cette image montre une buanderie parallèle craftsman multi-usage avec un placard à porte plane, des portes de placard blanches, un plan de travail en granite, un mur gris, un sol en vinyl et des machines côte à côte.

A quaint laundry room uses it's unique "Blueberry" cabinetry to spruce up a usually quiet space.
Exemple d'une petite buanderie parallèle craftsman dédiée avec un évier de ferme, un placard avec porte à panneau encastré, des portes de placard bleues, un plan de travail en quartz, un mur beige, un sol en carrelage de céramique, des machines côte à côte, un sol gris et un plan de travail blanc.
Exemple d'une petite buanderie parallèle craftsman dédiée avec un évier de ferme, un placard avec porte à panneau encastré, des portes de placard bleues, un plan de travail en quartz, un mur beige, un sol en carrelage de céramique, des machines côte à côte, un sol gris et un plan de travail blanc.

The laundry room was a major transformation that needed to occur, once a dark and gloomy dungeon is now a bright, and whimsical room that would make anyone be happy, doing the household chore of laundry. The Havana Ornate Silver tile flooring and Ice White backsplash tile translated nicely against the custom cabinetry. To accommodate the newest furriest member of the family, a hidden custom litter box pull-out was included in the cabinetry and cute cat door that would allow the new kitten to get in and out through its very own passageway.
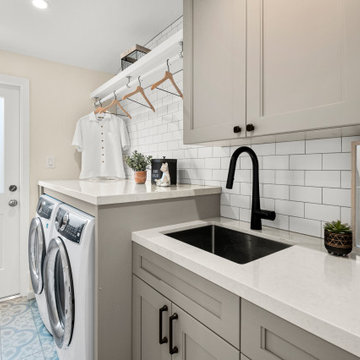
The laundry room was a major transformation that needed to occur, once a dark and gloomy dungeon is now a bright, and whimsical room that would make anyone be happy, doing the household chore of laundry. The Havana Ornate Silver tile flooring and Ice White backsplash tile translated nicely against the custom cabinetry. To accommodate the newest furriest member of the family, a hidden custom litter box pull-out was included in the cabinetry and cute cat door that would allow the new kitten to get in and out through its very own passageway.
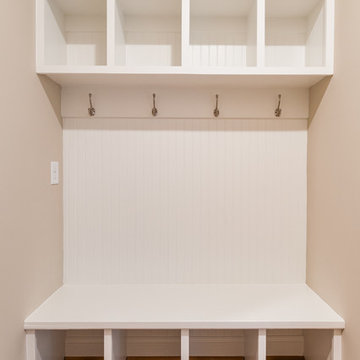
Idées déco pour une petite buanderie parallèle craftsman multi-usage avec un mur beige, parquet foncé et un sol marron.
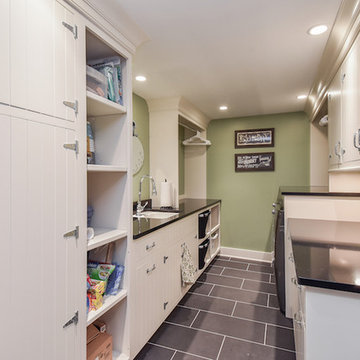
Portraits of Home
Idées déco pour une grande buanderie parallèle craftsman dédiée avec un évier encastré, un placard à porte affleurante, des portes de placard beiges, un plan de travail en quartz modifié, un mur vert, un sol en carrelage de céramique et des machines côte à côte.
Idées déco pour une grande buanderie parallèle craftsman dédiée avec un évier encastré, un placard à porte affleurante, des portes de placard beiges, un plan de travail en quartz modifié, un mur vert, un sol en carrelage de céramique et des machines côte à côte.
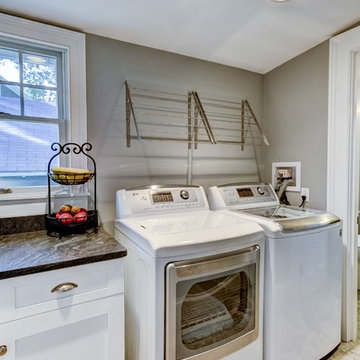
What a great place to do laundry! RI Kitchen & Bath designed this room with function in mind.
Cette photo montre une buanderie parallèle craftsman multi-usage et de taille moyenne avec un placard à porte shaker, des portes de placard blanches, un plan de travail en granite, un mur gris, un sol en carrelage de porcelaine et des machines côte à côte.
Cette photo montre une buanderie parallèle craftsman multi-usage et de taille moyenne avec un placard à porte shaker, des portes de placard blanches, un plan de travail en granite, un mur gris, un sol en carrelage de porcelaine et des machines côte à côte.
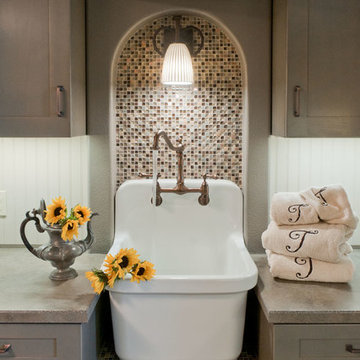
Design and Remodel by Trisa & Co. Interior Design and Pantry and Latch.
Eric Neurath Photography, Styled by Trisa Katsikapes.
Inspiration pour une petite buanderie parallèle craftsman multi-usage avec un évier de ferme, un placard à porte shaker, des portes de placard grises, un mur gris, un sol en vinyl et des machines superposées.
Inspiration pour une petite buanderie parallèle craftsman multi-usage avec un évier de ferme, un placard à porte shaker, des portes de placard grises, un mur gris, un sol en vinyl et des machines superposées.
Idées déco de buanderies parallèles craftsman
1