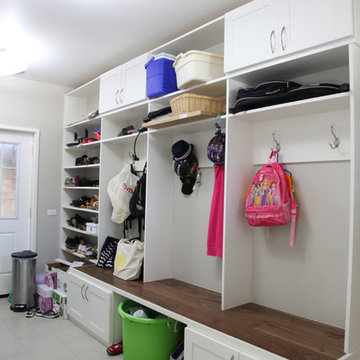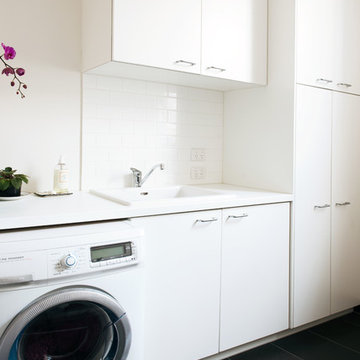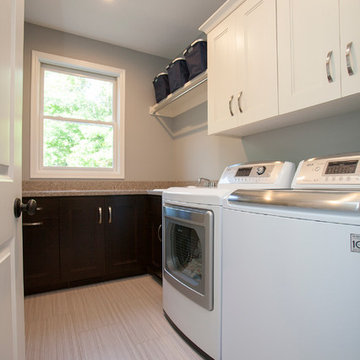Idées déco de buanderies parallèles
Trier par :
Budget
Trier par:Populaires du jour
61 - 80 sur 9 748 photos
1 sur 2

The laundry includes a tiled feature wall and custom built cabinetry providing plenty of storage and work space.
Photography provided by Precon Living

Cette image montre une buanderie parallèle rustique multi-usage et de taille moyenne avec un évier utilitaire, un placard avec porte à panneau encastré, des portes de placard blanches, un plan de travail en quartz modifié, un mur beige, un sol en carrelage de porcelaine, des machines côte à côte et un sol beige.

Inspiration pour une grande buanderie parallèle traditionnelle multi-usage avec un évier encastré, un placard avec porte à panneau surélevé, des portes de placard blanches, un plan de travail en surface solide, un mur blanc, un sol en bois brun et des machines côte à côte.

Photography: Lance Holloway
Idée de décoration pour une buanderie parallèle minimaliste dédiée et de taille moyenne avec des portes de placard blanches, plan de travail en marbre, un sol en bois brun et des machines côte à côte.
Idée de décoration pour une buanderie parallèle minimaliste dédiée et de taille moyenne avec des portes de placard blanches, plan de travail en marbre, un sol en bois brun et des machines côte à côte.

Réalisation d'une buanderie parallèle tradition multi-usage et de taille moyenne avec un placard à porte shaker, des portes de placard blanches, un plan de travail en quartz modifié, un mur beige, un sol en carrelage de porcelaine et des machines côte à côte.

Lauren Bamford
Cette image montre une grande buanderie parallèle bohème multi-usage avec un évier 1 bac, un placard à porte plane, des portes de placard blanches, un plan de travail en quartz modifié, un mur beige, un sol en carrelage de céramique et des machines côte à côte.
Cette image montre une grande buanderie parallèle bohème multi-usage avec un évier 1 bac, un placard à porte plane, des portes de placard blanches, un plan de travail en quartz modifié, un mur beige, un sol en carrelage de céramique et des machines côte à côte.

This multi-purpose mud/laundry room makes efficient use of the long, narrow space.
Cette image montre une buanderie parallèle traditionnelle en bois brun multi-usage et de taille moyenne avec un évier posé, un placard avec porte à panneau surélevé, un plan de travail en surface solide, un mur orange, un sol en carrelage de porcelaine et des machines superposées.
Cette image montre une buanderie parallèle traditionnelle en bois brun multi-usage et de taille moyenne avec un évier posé, un placard avec porte à panneau surélevé, un plan de travail en surface solide, un mur orange, un sol en carrelage de porcelaine et des machines superposées.

Marnie Swenson, MJFotography, Inc.
Idée de décoration pour une buanderie parallèle design multi-usage et de taille moyenne avec un évier posé, un placard avec porte à panneau encastré, des portes de placard blanches, un plan de travail en quartz, un mur gris, un sol en carrelage de porcelaine et des machines côte à côte.
Idée de décoration pour une buanderie parallèle design multi-usage et de taille moyenne avec un évier posé, un placard avec porte à panneau encastré, des portes de placard blanches, un plan de travail en quartz, un mur gris, un sol en carrelage de porcelaine et des machines côte à côte.

Miele Dryer raised and built into joinery
Idée de décoration pour une grande buanderie parallèle tradition multi-usage avec un évier encastré, un placard avec porte à panneau encastré, des portes de placard blanches, un plan de travail en quartz modifié, un mur blanc et un sol en travertin.
Idée de décoration pour une grande buanderie parallèle tradition multi-usage avec un évier encastré, un placard avec porte à panneau encastré, des portes de placard blanches, un plan de travail en quartz modifié, un mur blanc et un sol en travertin.

breakfast area, breakfast bar, island, eating area, kitchen island, hutch, storage, light cabinets, white cabinets, dark floor, quartzite, fusion, granite, stone, bar area, liquor storage, prep sink, cast iron, enamel, gray chair

Exemple d'une buanderie parallèle chic multi-usage avec un évier encastré, un placard avec porte à panneau surélevé, des portes de placard blanches, un mur gris, un sol en bois brun et des machines côte à côte.

Mud room has a built in shelf above the desk for charging electronics. Slate floor. Cubbies for storage. Photography by Pete Weigley
Cette image montre une buanderie parallèle traditionnelle multi-usage avec un sol en ardoise, un placard à porte plane, des portes de placard blanches, un plan de travail en bois, un mur beige et plan de travail noir.
Cette image montre une buanderie parallèle traditionnelle multi-usage avec un sol en ardoise, un placard à porte plane, des portes de placard blanches, un plan de travail en bois, un mur beige et plan de travail noir.

Free ebook, Creating the Ideal Kitchen. DOWNLOAD NOW
This Chicago client was tired of living with her outdated and not-so-functional kitchen and came in for an update. The goals were to update the look of the space, enclose the washer/dryer, upgrade the appliances and the cabinets.
The space is located in turn-of-the-century brownstone, so we tried to stay in keeping with that era but provide an updated and functional space.
One of the primary challenges of this project was a chimney that jutted into the space. The old configuration meandered around the chimney creating some strange configurations and odd depths for the countertop.
We finally decided that just flushing out the wall along the chimney instead would create a cleaner look and in the end a better functioning space. It also created the opportunity to access those new pockets of space behind the wall with appliance garages to create a unique and functional feature.
The new galley kitchen has the sink on one side and the range opposite with the refrigerator on the end of the run. This very functional layout also provides large runs of counter space and plenty of storage. The washer/dryer were relocated to the opposite side of the kitchen per the client's request, and hide behind a large custom bi-fold door when not in use.
A wine fridge and microwave are tucked under the counter so that the primary visual is the custom mullioned doors with antique glass and custom marble backsplash design. White cabinetry, Carrera countertops and an apron sink complete the vintage feel of the space, and polished nickel hardware and light fixtures add a little bit of bling.
Designed by: Susan Klimala, CKD, CBD
Photography by: Carlos Vergara
For more information on kitchen and bath design ideas go to: www.kitchenstudio-ge.com

This quaint home, located in Plano’s prestigious Willow Bend Polo Club, underwent some super fun updates during our renovation and refurnishing project! The clients’ love for bright colors, mid-century modern elements, and bold looks led us to designing a black and white bathroom with black paned glass, colorful hues in the game room and bedrooms, and a sleek new “work from home” space for working in style. The clients love using their new spaces and have decided to let us continue designing these looks throughout additional areas in the home!

A classic, modern farmhouse custom home located in Calgary, Canada.
Inspiration pour une buanderie parallèle rustique dédiée avec un évier encastré, des portes de placard beiges, un plan de travail en quartz modifié, une crédence beige, une crédence en lambris de bois, un mur blanc, un sol en carrelage de porcelaine, des machines côte à côte, un sol gris, un plan de travail blanc et du lambris de bois.
Inspiration pour une buanderie parallèle rustique dédiée avec un évier encastré, des portes de placard beiges, un plan de travail en quartz modifié, une crédence beige, une crédence en lambris de bois, un mur blanc, un sol en carrelage de porcelaine, des machines côte à côte, un sol gris, un plan de travail blanc et du lambris de bois.

main laundry room
Idées déco pour une buanderie parallèle montagne dédiée et de taille moyenne avec un évier de ferme, un placard à porte shaker, des portes de placard beiges, un plan de travail en quartz modifié, une crédence blanche, un mur blanc, un sol en ardoise, des machines côte à côte, un sol gris et un plan de travail blanc.
Idées déco pour une buanderie parallèle montagne dédiée et de taille moyenne avec un évier de ferme, un placard à porte shaker, des portes de placard beiges, un plan de travail en quartz modifié, une crédence blanche, un mur blanc, un sol en ardoise, des machines côte à côte, un sol gris et un plan de travail blanc.

Alongside Tschida Construction and Pro Design Custom Cabinetry, we upgraded a new build to maximum function and magazine worthy style. Changing swinging doors to pocket, stacking laundry units, and doing closed cabinetry options really made the space seem as though it doubled.

The Estate by Build Prestige Homes is a grand acreage property featuring a magnificent, impressively built main residence, pool house, guest house and tennis pavilion all custom designed and quality constructed by Build Prestige Homes, specifically for our wonderful client.
Set on 14 acres of private countryside, the result is an impressive, palatial, classic American style estate that is expansive in space, rich in detailing and features glamourous, traditional interior fittings. All of the finishes, selections, features and design detail was specified and carefully selected by Build Prestige Homes in consultation with our client to curate a timeless, relaxed elegance throughout this home and property.
This generous laundry room features a white fireclay farmhouse style sink, Perrin & Rowe tapware with pull out faucet, subway tiles, side by side washer & dryer (raised and built-in to the cabinetry for ergonomics) laundry chute, built-in ironing board, encaustic look porcelain floor tiles

Réalisation d'une buanderie parallèle tradition dédiée avec un évier posé, un placard à porte shaker, des portes de placard blanches, un plan de travail en stratifié, un mur gris, un sol en carrelage de porcelaine, des machines côte à côte, un sol gris et plan de travail noir.

Aménagement d'une petite buanderie parallèle classique multi-usage avec un évier encastré, un placard à porte shaker, des portes de placard blanches, un plan de travail en quartz modifié, une crédence bleue, une crédence en céramique, un mur blanc, un sol en carrelage de porcelaine, des machines côte à côte, un sol gris et un plan de travail blanc.
Idées déco de buanderies parallèles
4