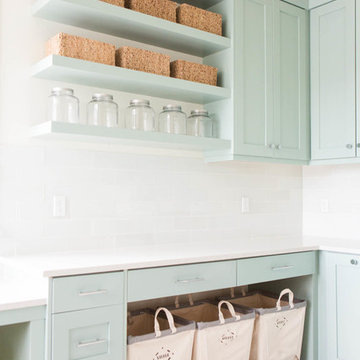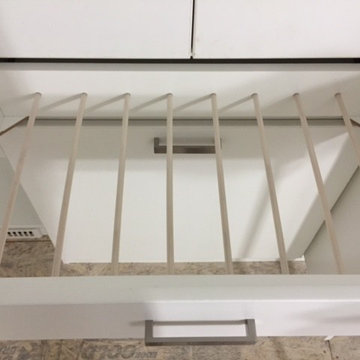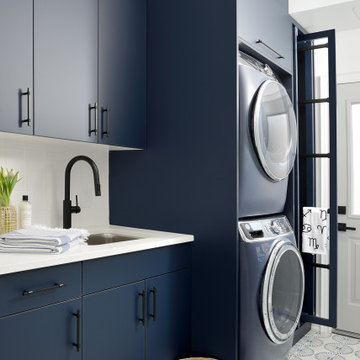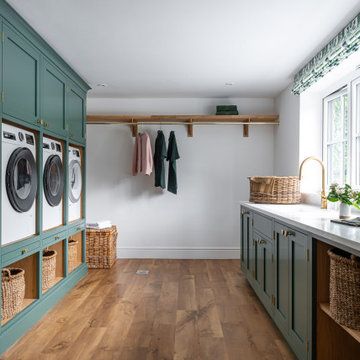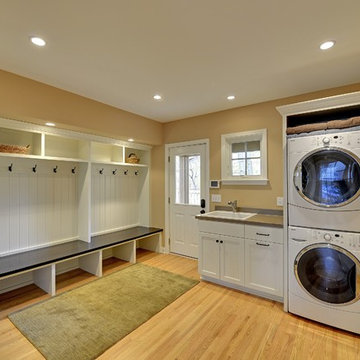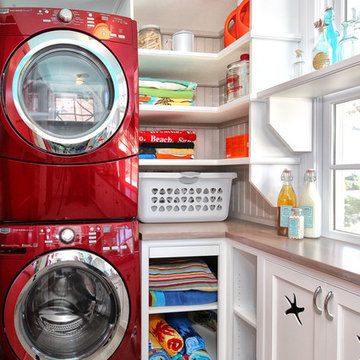Idées déco de buanderies
Trier par :
Budget
Trier par:Populaires du jour
141 - 160 sur 145 767 photos
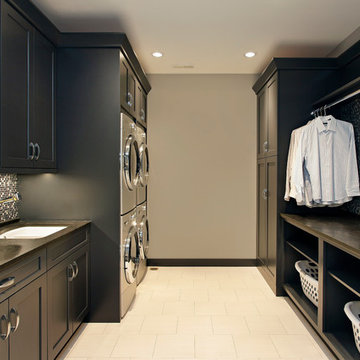
Large laundry room with (2) washers & (2) dryers built-in. Open shelves provided for laundry baskets and other storage. Cabinetry storage provided on both sides of room.
Trouvez le bon professionnel près de chez vous

Our carpenters labored every detail from chainsaws to the finest of chisels and brad nails to achieve this eclectic industrial design. This project was not about just putting two things together, it was about coming up with the best solutions to accomplish the overall vision. A true meeting of the minds was required around every turn to achieve "rough" in its most luxurious state.
PhotographerLink

Idées déco pour une buanderie linéaire classique avec un évier encastré, un placard avec porte à panneau surélevé, des portes de placard blanches, un mur blanc, des machines côte à côte et un plan de travail gris.

Idée de décoration pour une buanderie linéaire tradition dédiée et de taille moyenne avec un placard à porte shaker, des portes de placard blanches, un mur bleu, des machines côte à côte, un sol en calcaire et un sol beige.

Galley style laundry room with vintage laundry sink and work bench.
Photography by Spacecrafting
Idées déco pour une grande buanderie classique en L avec un évier utilitaire, un placard sans porte, des portes de placard grises, un plan de travail en stratifié, un mur gris, un sol en carrelage de céramique, des machines côte à côte et un sol gris.
Idées déco pour une grande buanderie classique en L avec un évier utilitaire, un placard sans porte, des portes de placard grises, un plan de travail en stratifié, un mur gris, un sol en carrelage de céramique, des machines côte à côte et un sol gris.

After the renovation, the dogs have their own personal bowls and a customized washing area for when they come in from outside. The standing height dog washing station includes a Sterling shower base and Delta wall mount hand shower for easy washing without back pain. Even better, the lower cabinet opens up exposing retractable stairs for the retrievers’ easy access to bathing. An Elkay under mount sink for fresh water and easy draining was complimented by a Kohler Purist Lavatory faucet. These dogs quite possibly are the only ones with their own under mount sink!
Plato Prelude cabinets provide plenty of cabinet space for dog food and other items. One golden retriever and four flat coated retrievers = a lot of food storage needs! To the left of the washing station is a food prep area and a medication storage location to keep everything organized.
Porcelain fired earth ceramics 18" field tile was installed for a durable floor. An LG Hi-Macs Volcanics Solid Surface material was used on the counter tops featuring built-in food bowls.
The dogs love the new amenities but the homeowners have a spectacular kitchen, improved dining/coffee experience, an efficient flow from the kitchen to the backyard, and functional designs to make their life easier.

All cleaning supplies fit perfectly in their own spot and hidden by beautifully ivory glazed melamine cabinets
Donna Siben/ Designer
Réalisation d'une petite buanderie tradition avec un placard avec porte à panneau surélevé, des portes de placard blanches, un plan de travail en granite, un sol en carrelage de céramique et des machines superposées.
Réalisation d'une petite buanderie tradition avec un placard avec porte à panneau surélevé, des portes de placard blanches, un plan de travail en granite, un sol en carrelage de céramique et des machines superposées.
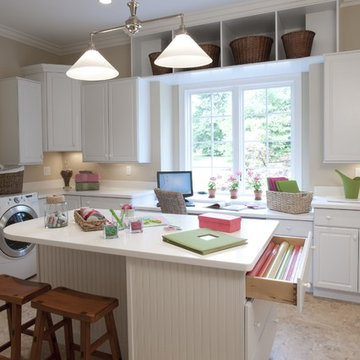
Oversized laundry/multi-purpose room; center island, drawers to accommodate wrapping paper, deep sink, computer desk
Cette photo montre une buanderie chic avec des portes de placard blanches.
Cette photo montre une buanderie chic avec des portes de placard blanches.

Cette photo montre une buanderie linéaire chic de taille moyenne avec des machines côte à côte, un placard sans porte, des portes de placard blanches, un sol en bois brun et un mur vert.
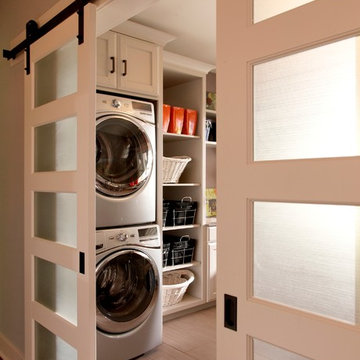
www.VanBrouck.com
BradZieglerPhotography.com
Exemple d'une buanderie chic avec des machines superposées.
Exemple d'une buanderie chic avec des machines superposées.
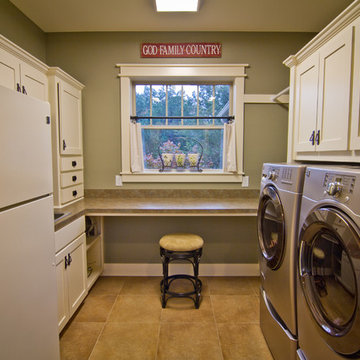
We had to pack a lot of function into this Laundry Room. The client had an existing refrigerator/freezer that they wanted to incorporate into the new house. They also requested a utility sink. Mrs. Page wanted enough counterspace where she could both sew and be able to fold clothes. The large window in front of the work space provides the owner with beautiful views to their property while she works. I added a clothes rod so that she would be able to air dry some items. I framed out with cabinetry the front loading washing machine and clothes dryer. I provided open shelving in the dead corners. Off camera is a door leading to the Kitchen (left) and to the Garage (right). Behind is another window of equal size. Between the two they provide ample natural light, views to the beautiful outdoors as well as a cross breeze when opened during nice weather.

Cette photo montre une buanderie chic en L dédiée avec un mur gris, un placard avec porte à panneau surélevé, des portes de placard bleues, des machines côte à côte et un sol gris.
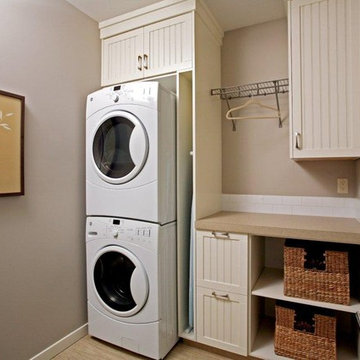
laundry, mud room, homework center, stair well. All of these areas make this home very functional!
Cette photo montre une buanderie chic avec des machines superposées.
Cette photo montre une buanderie chic avec des machines superposées.
Idées déco de buanderies

The Gambrel Roof Home is a dutch colonial design with inspiration from the East Coast. Designed from the ground up by our team - working closely with architect and builder, we created a classic American home with fantastic street appeal
8
