Idées déco de buanderies
Trier par :
Budget
Trier par:Populaires du jour
141 - 160 sur 9 763 photos
1 sur 2

This renovation consisted of a complete kitchen and master bathroom remodel, powder room remodel, addition of secondary bathroom, laundry relocate, office and mudroom addition, fireplace surround, stairwell upgrade, floor refinish, and additional custom features throughout.
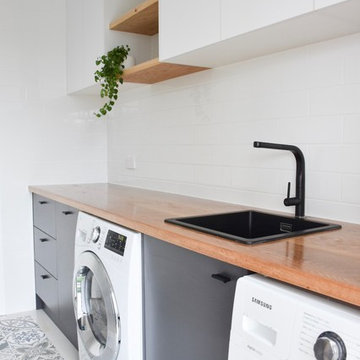
Laundry designed and built by RAW Sunshine Coast. Features: solid American White Oak timber benchtop and floating shelves, white overhead rustic textured cabinetry, white subway splash back tiles, matte black mixer tap ware and basin and vinyl tile floor runner.

Q: Which of these floors are made of actual "Hardwood" ?
A: None.
They are actually Luxury Vinyl Tile & Plank Flooring skillfully engineered for homeowners who desire authentic design that can withstand the test of time. We brought together the beauty of realistic textures and inspiring visuals that meet all your lifestyle demands.
Ultimate Dent Protection – commercial-grade protection against dents, scratches, spills, stains, fading and scrapes.
Award-Winning Designs – vibrant, realistic visuals with multi-width planks for a custom look.
100% Waterproof* – perfect for any room including kitchens, bathrooms, mudrooms and basements.
Easy Installation – locking planks with cork underlayment easily installs over most irregular subfloors and no acclimation is needed for most installations. Coordinating trim and molding available.
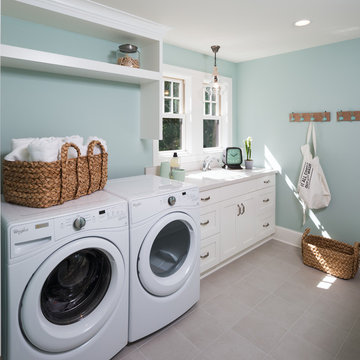
Clean, simple, efficient laundry room- Photo by Landmark Photography
Idée de décoration pour une grande buanderie linéaire tradition dédiée avec des portes de placard blanches, un mur bleu, des machines côte à côte, un sol gris, un évier 1 bac et un placard à porte shaker.
Idée de décoration pour une grande buanderie linéaire tradition dédiée avec des portes de placard blanches, un mur bleu, des machines côte à côte, un sol gris, un évier 1 bac et un placard à porte shaker.

-Cabinets: HAAS, Cherry wood species with a Barnwood Stain and Shakertown – V door style
-Countertops: Vicostone Onyx White Polished in laundry area, desk and master closet.
Glazzio Crystal Morning mist/Silverado power grout

Cette image montre une petite buanderie linéaire design en bois brun dédiée avec un placard à porte plane, un plan de travail en surface solide, un mur gris, un sol en carrelage de porcelaine, des machines superposées et un sol marron.

Cette image montre une buanderie minimaliste en U multi-usage et de taille moyenne avec un évier encastré, un placard à porte shaker, des portes de placard noires, un plan de travail en granite, un mur beige, parquet clair, des machines côte à côte et un sol marron.

Exemple d'une grande buanderie parallèle craftsman en bois brun multi-usage avec un évier posé, un placard à porte shaker, un plan de travail en granite, un mur beige, des machines côte à côte, un sol en ardoise et un sol marron.

Budget analysis and project development by: May Construction, Inc. -------------------- Interior design by: Liz Williams
Idée de décoration pour une petite buanderie design en U dédiée avec un évier 1 bac, un placard avec porte à panneau encastré, des portes de placard blanches, un plan de travail en surface solide, un mur vert, des machines superposées et un sol en carrelage de céramique.
Idée de décoration pour une petite buanderie design en U dédiée avec un évier 1 bac, un placard avec porte à panneau encastré, des portes de placard blanches, un plan de travail en surface solide, un mur vert, des machines superposées et un sol en carrelage de céramique.

Exemple d'une grande buanderie chic en L multi-usage avec un placard avec porte à panneau surélevé, des portes de placard blanches, un plan de travail en surface solide, un mur beige, parquet foncé et des machines côte à côte.

The kitchen, butlers pantry and laundry form a corridor which can be partitioned off with sliding doors
Clever storage for school bags and sports equipment Easy access from the side entrance so there is no need to clutter the kitchen.
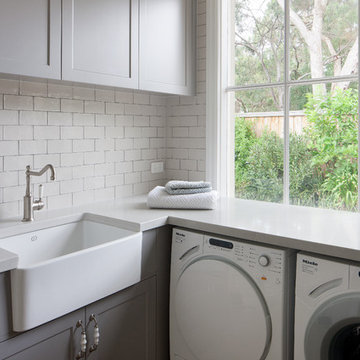
Photography by Shannon McGrath
Cette photo montre une buanderie nature en U multi-usage et de taille moyenne avec un évier de ferme, un placard à porte affleurante, des portes de placard beiges, un plan de travail en surface solide et des machines côte à côte.
Cette photo montre une buanderie nature en U multi-usage et de taille moyenne avec un évier de ferme, un placard à porte affleurante, des portes de placard beiges, un plan de travail en surface solide et des machines côte à côte.
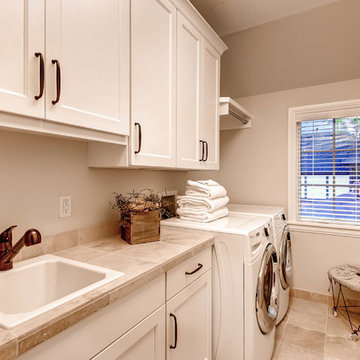
Crisp & clean laundry room with natural light
Inspiration pour une buanderie linéaire traditionnelle dédiée et de taille moyenne avec un évier posé, un placard à porte shaker, des portes de placard blanches, plan de travail carrelé, un mur gris, un sol en carrelage de porcelaine et des machines côte à côte.
Inspiration pour une buanderie linéaire traditionnelle dédiée et de taille moyenne avec un évier posé, un placard à porte shaker, des portes de placard blanches, plan de travail carrelé, un mur gris, un sol en carrelage de porcelaine et des machines côte à côte.

This Laundry Room closet was transitioned to feel more like an actual Laundry Room by giving the space built in cabinetry and adding a functioning countertop. By having the built in storage, it helps hide the clutter of misc. storage items.
Photographer: Janis Nicolay
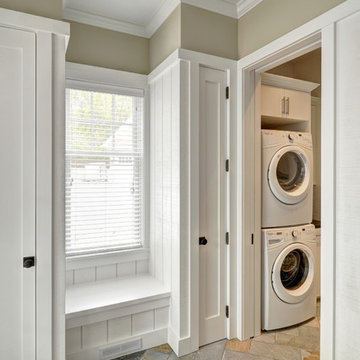
The Hamptons Collection Cove Hollow by Yankee Barn Homes
Mudroom/Laundry Room
Chris Foster Photography
Exemple d'une buanderie chic de taille moyenne avec un placard à porte plane, des portes de placard blanches, un mur beige, un sol en travertin et des machines superposées.
Exemple d'une buanderie chic de taille moyenne avec un placard à porte plane, des portes de placard blanches, un mur beige, un sol en travertin et des machines superposées.

Photo by Mike Wiseman
Cette image montre une grande buanderie traditionnelle en U dédiée avec un évier posé, un placard à porte shaker, des portes de placard blanches, plan de travail carrelé, un mur blanc, un sol en ardoise et des machines côte à côte.
Cette image montre une grande buanderie traditionnelle en U dédiée avec un évier posé, un placard à porte shaker, des portes de placard blanches, plan de travail carrelé, un mur blanc, un sol en ardoise et des machines côte à côte.

Andrew Pogue
Aménagement d'une buanderie parallèle moderne dédiée et de taille moyenne avec un placard à porte plane, des portes de placard rouges, un mur blanc, des machines côte à côte, un plan de travail en surface solide, un sol en carrelage de porcelaine et un sol noir.
Aménagement d'une buanderie parallèle moderne dédiée et de taille moyenne avec un placard à porte plane, des portes de placard rouges, un mur blanc, des machines côte à côte, un plan de travail en surface solide, un sol en carrelage de porcelaine et un sol noir.
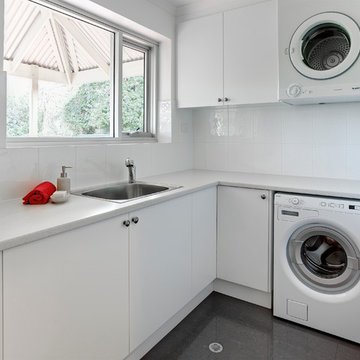
Designed by Jordan Smith of Brilliant SA and built by the BSA team. Copyright Brilliant SA
Réalisation d'une buanderie design en L dédiée et de taille moyenne avec un évier 1 bac, des portes de placard blanches, un plan de travail en stratifié, un mur blanc, un sol en carrelage de porcelaine et des machines superposées.
Réalisation d'une buanderie design en L dédiée et de taille moyenne avec un évier 1 bac, des portes de placard blanches, un plan de travail en stratifié, un mur blanc, un sol en carrelage de porcelaine et des machines superposées.

Photography by Spacecrafting. Upstairs laundry room with side by side front loading washer and dryer. Wood counter tops and gray cabinets. Stone-like square tiles.
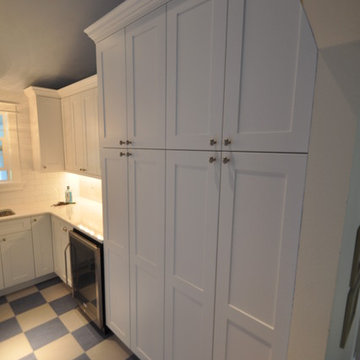
I took these photos myself. Not the best photography skills, but gives you an idea.
Cette image montre une très grande buanderie traditionnelle.
Cette image montre une très grande buanderie traditionnelle.
Idées déco de buanderies
8