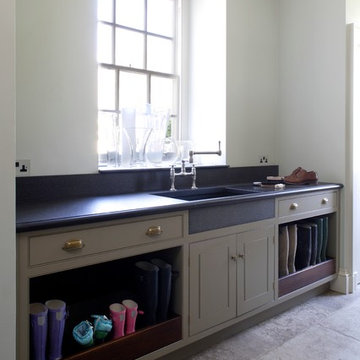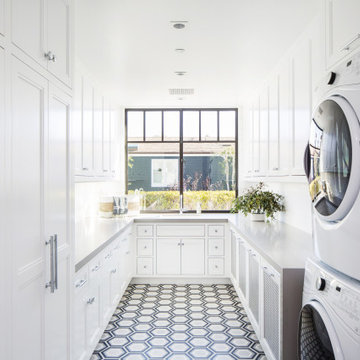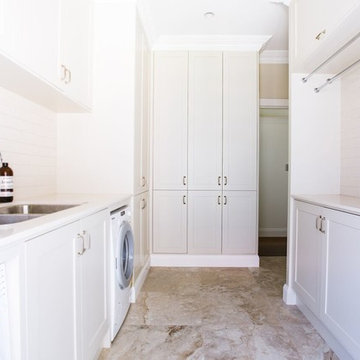Idées déco de buanderies

Inspiration pour une grande buanderie parallèle marine dédiée avec un évier 1 bac, un placard avec porte à panneau encastré, des portes de placard blanches, un plan de travail en calcaire, un mur gris, parquet clair et des machines superposées.

Contemporary Style
Architectural Photography - Ron Rosenzweig
Réalisation d'une grande buanderie linéaire design avec un évier encastré, un placard avec porte à panneau encastré, des portes de placard noires, plan de travail en marbre, un mur beige, un sol en marbre et des machines côte à côte.
Réalisation d'une grande buanderie linéaire design avec un évier encastré, un placard avec porte à panneau encastré, des portes de placard noires, plan de travail en marbre, un mur beige, un sol en marbre et des machines côte à côte.

Critical to the organization of any home, a spacious mudroom and laundry overlooking the pool deck. Tom Grimes Photography
Cette image montre une grande buanderie linéaire traditionnelle multi-usage avec un évier encastré, un placard à porte plane, des portes de placard blanches, un mur blanc, des machines côte à côte, un plan de travail en quartz modifié, un sol en marbre et un sol blanc.
Cette image montre une grande buanderie linéaire traditionnelle multi-usage avec un évier encastré, un placard à porte plane, des portes de placard blanches, un mur blanc, des machines côte à côte, un plan de travail en quartz modifié, un sol en marbre et un sol blanc.

CIRENCESTER, GLOUCESTERSHIRE
This Queen Anne House, in the heart of the Cotswolds, was added to and altered in the mid 19th and 20th centuries. More recently the current owners undertook a major architectural refurbishment project to rationalise the layout and modernise the house for 21st century living. Artichoke was commissioned to design this new boot room as well as a bespoke kitchen, scullery and master dressing room.
Primary materials: Hand painted furniture with antiqued oak bench seat, drawer fronts and interiors. Up and over doors running on bespoke brass tracks and glazed with hand made glass. Lost wax unpolished brass cabinet fittings.

This kitchen used an in-frame design with mainly one painted colour, that being the Farrow & Ball Old White. This was accented with natural oak on the island unit pillars and on the bespoke cooker hood canopy. The Island unit features slide away tray storage on one side with tongue and grove panelling most of the way round. All of the Cupboard internals in this kitchen where clad in a Birch veneer.
The main Focus of the kitchen was a Mercury Range Cooker in Blueberry. Above the Mercury cooker was a bespoke hood canopy designed to be at the correct height in a very low ceiling room. The sink and tap where from Franke, the sink being a VBK 720 twin bowl ceramic sink and a Franke Venician tap in chrome.
The whole kitchen was topped of in a beautiful granite called Ivory Fantasy in a 30mm thickness with pencil round edge profile.

A new mud room entrance was created from an old jalousies porch. It features a new powder room and Washer and Dryer. The sliding pocket door from the Mud Room into the house was an existing stain glass door from the original home that was repurposed.

This East Hampton, Long Island Laundry Room is made up of Dewitt Starmark Cabinets finished in White. The countertop is Quartz Caesarstone and the floating shelves are Natural Quartersawn Red Oak.

Idées déco pour une très grande buanderie bord de mer en U dédiée avec un évier posé, un placard avec porte à panneau encastré, des portes de placard blanches, un mur blanc, des machines superposées et un plan de travail gris.

Photography: Alyssa Lee Photography
Aménagement d'une buanderie classique dédiée et de taille moyenne avec un évier encastré, un plan de travail en quartz modifié, un sol en carrelage de porcelaine, un plan de travail blanc, un placard à porte shaker, des portes de placard beiges, un mur multicolore et un sol beige.
Aménagement d'une buanderie classique dédiée et de taille moyenne avec un évier encastré, un plan de travail en quartz modifié, un sol en carrelage de porcelaine, un plan de travail blanc, un placard à porte shaker, des portes de placard beiges, un mur multicolore et un sol beige.

Laundry room with large sink for comfortable working space.
Inspiration pour une très grande buanderie parallèle traditionnelle multi-usage avec un évier posé, un placard à porte affleurante, des portes de placard grises, un plan de travail en granite, un mur beige, parquet foncé, des machines côte à côte et un sol marron.
Inspiration pour une très grande buanderie parallèle traditionnelle multi-usage avec un évier posé, un placard à porte affleurante, des portes de placard grises, un plan de travail en granite, un mur beige, parquet foncé, des machines côte à côte et un sol marron.

Major Remodel and Addition to a Charming French Country Style Home in Willow Glen
Architect: Robin McCarthy, Arch Studio, Inc.
Construction: Joe Arena Construction
Photography by Mark Pinkerton
Photography by Mark Pinkerton

Jon M Photography
Idée de décoration pour une grande buanderie linéaire urbaine en bois brun dédiée avec un évier encastré, un placard à porte plane, un plan de travail en bois, un mur beige, un sol en ardoise et des machines côte à côte.
Idée de décoration pour une grande buanderie linéaire urbaine en bois brun dédiée avec un évier encastré, un placard à porte plane, un plan de travail en bois, un mur beige, un sol en ardoise et des machines côte à côte.

Exemple d'une buanderie parallèle chic dédiée et de taille moyenne avec un évier encastré, un placard à porte shaker, des portes de placard beiges, un plan de travail en quartz modifié, un mur beige, un sol en carrelage de céramique, des machines côte à côte et un sol marron.

Photography by Bernard Russo
Cette photo montre une très grande buanderie parallèle montagne multi-usage avec un évier posé, un placard avec porte à panneau surélevé, des portes de placard rouges, un plan de travail en stratifié, un mur beige, un sol en carrelage de céramique et des machines côte à côte.
Cette photo montre une très grande buanderie parallèle montagne multi-usage avec un évier posé, un placard avec porte à panneau surélevé, des portes de placard rouges, un plan de travail en stratifié, un mur beige, un sol en carrelage de céramique et des machines côte à côte.

Cette image montre une grande buanderie traditionnelle dédiée avec un évier de ferme, un placard à porte shaker, des portes de placard grises, plan de travail en marbre, un mur gris, un sol en travertin et des machines côte à côte.

The kitchen and dining room are part of a larger renovation and extension that saw the rear of this home transformed from a small, dark, many-roomed space into a large, bright, open-plan family haven. With a goal to re-invent the home to better suit the needs of the owners, the designer needed to consider making alterations to many rooms in the home including two bathrooms, a laundry, outdoor pergola and a section of hallway.
This was a large job with many facets to oversee and consider but, in Nouvelle’s favour was the fact that the company oversaw all aspects of the project including design, construction and project management. This meant all members of the team were in the communication loop which helped the project run smoothly.
To keep the rear of the home light and bright, the designer choose a warm white finish for the cabinets and benchtop which was highlighted by the bright turquoise tiled splashback. The rear wall was moved outwards and given a bay window shape to create a larger space with expanses of glass to the doors and walls which invite the natural light into the home and make indoor/outdoor entertaining so easy.
The laundry is a clever conversion of an existing outhouse and has given the structure a new lease on life. Stripped bare and re-fitted, the outhouse has been re-purposed to keep the historical exterior while provide a modern, functional interior. A new pergola adjacent to the laundry makes the perfect outside entertaining area and can be used almost year-round.
Inside the house, two bathrooms were renovated utilising the same funky floor tile with its modern, matte finish. Clever design means both bathrooms, although compact, are practical inclusions which help this family during the busy morning rush. In considering the renovation as a whole, it was determined necessary to reconfigure the hallway adjacent to the downstairs bathroom to create a new traffic flow through to the kitchen from the front door and enable a more practical kitchen design to be created.

Work Space/Laundry Room
Norman Sizemore Photography
Inspiration pour une grande buanderie traditionnelle en L multi-usage avec un placard avec porte à panneau encastré, des portes de placard blanches, un plan de travail en bois, un mur beige, des machines côte à côte, un sol marron, parquet foncé et un plan de travail marron.
Inspiration pour une grande buanderie traditionnelle en L multi-usage avec un placard avec porte à panneau encastré, des portes de placard blanches, un plan de travail en bois, un mur beige, des machines côte à côte, un sol marron, parquet foncé et un plan de travail marron.

This laundry rom has a vintage farmhouse sink that was originally here at this house before the remodel. Open shelving for all the decor. Ceramic mosaic subway tiles as backsplash, leathered black quartz countertops, and gray shaker cabinets.

Remodeler: Michels Homes
Interior Design: Jami Ludens, Studio M Interiors
Cabinetry Design: Megan Dent, Studio M Kitchen and Bath
Photography: Scott Amundson Photography

Exemple d'une très grande buanderie en bois clair multi-usage avec un évier encastré, un plan de travail en quartz modifié, une crédence noire, un mur gris, un sol en carrelage de porcelaine, des machines côte à côte, un plan de travail blanc et une crédence en carrelage métro.
Idées déco de buanderies
5