Idées déco de buanderies
Trier par :
Budget
Trier par:Populaires du jour
161 - 180 sur 2 570 photos
1 sur 2

Exemple d'une très grande buanderie en bois clair multi-usage avec un évier encastré, un plan de travail en quartz modifié, une crédence noire, un mur gris, un sol en carrelage de porcelaine, des machines côte à côte, un plan de travail blanc et une crédence en carrelage métro.
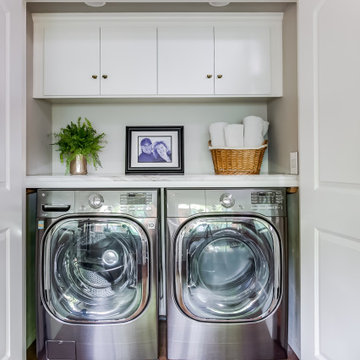
Once a guest bedroom, this space needed to house all sorts of critical activity for the household. It functions as an office, wine bar, coffee bar and laundry room. Office supplies, a shredder and printer are all concealed in the custom cabinetry. Le Grand outlets boast USB charging ports for convenience. The couple's Keurig pods are stowed in a drawer built for such a purpose. A Sub Zero wine refrigerator houses their extensive wine collection. And a laundry with chrome hanging bar and cleanser storage is tucked neatly behind a pair of doors.

These Laundry Rooms show the craftsmenship and dedication Fratantoni Luxury Estates takes on each and every aspect to deliver the highest quality material for the lowest possible price.
Follow us on Facebook, Pinterest, Instagram and Twitter for more inspirational photos of Laundry Rooms!!

The laundry room was designed to serve many purposes besides just laundry. It includes a gift wrapping station, laundry chute, fold down ironing board, vacuum and mop storage, lap top work area and a dog feeding station. The center table was designed for folding and the three rolling laundry carts fit neatly underneath. The dark grey tiles and dark quartz countertop contrast with the light wood cabinets.

Réalisation d'une buanderie linéaire champêtre dédiée et de taille moyenne avec un placard à porte shaker, des portes de placard blanches, un plan de travail en quartz modifié, une crédence multicolore, une crédence en céramique, parquet clair, un sol beige et un plan de travail blanc.

Laundry Room Remodel
Cette image montre une grande buanderie méditerranéenne en bois clair multi-usage avec un évier encastré, un plan de travail en quartz modifié, une crédence bleue, une crédence en céramique, un mur blanc, un sol en carrelage de porcelaine, des machines superposées, un sol multicolore et un plan de travail gris.
Cette image montre une grande buanderie méditerranéenne en bois clair multi-usage avec un évier encastré, un plan de travail en quartz modifié, une crédence bleue, une crédence en céramique, un mur blanc, un sol en carrelage de porcelaine, des machines superposées, un sol multicolore et un plan de travail gris.

Laundry room with custom bench and glass storage door. Dual washer and dryers.
Aménagement d'une grande buanderie parallèle classique dédiée avec un évier encastré, un placard à porte shaker, des portes de placard blanches, une crédence blanche, une crédence en céramique, un mur blanc, parquet clair, des machines superposées, un sol beige, un plan de travail blanc et poutres apparentes.
Aménagement d'une grande buanderie parallèle classique dédiée avec un évier encastré, un placard à porte shaker, des portes de placard blanches, une crédence blanche, une crédence en céramique, un mur blanc, parquet clair, des machines superposées, un sol beige, un plan de travail blanc et poutres apparentes.

Inspiration pour une buanderie méditerranéenne en L dédiée avec un évier encastré, un placard avec porte à panneau encastré, des portes de placard grises, une crédence blanche, une crédence en carrelage métro, un mur blanc, des machines côte à côte, un sol multicolore et plan de travail noir.
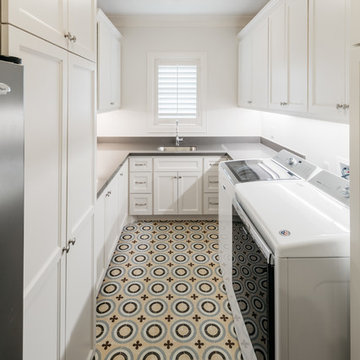
Idée de décoration pour une très grande buanderie tradition en U dédiée avec un évier 1 bac, des portes de placard blanches, des machines côte à côte, un placard à porte shaker, un mur blanc, un sol en carrelage de céramique, un sol multicolore et un plan de travail gris.

Pepper!!! Patiently waiting beneath the lovely 100-year edge on the soapstone counter top...wondering why we need to show the whole internet her fortress of solitude. Heather Shier (Photographer)
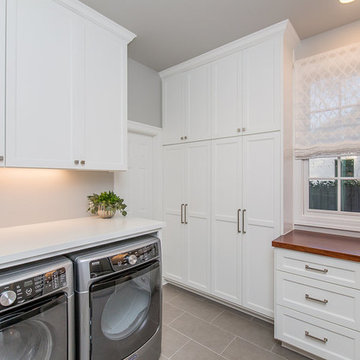
Builder: Oliver Custom Homes
Architect: Witt Architecture Office
Photographer: Casey Chapman Ross
Idées déco pour une grande buanderie classique en L multi-usage avec un placard à porte shaker, des portes de placard blanches, un plan de travail en bois, un mur gris, des machines côte à côte, un sol gris, un sol en carrelage de porcelaine et un plan de travail marron.
Idées déco pour une grande buanderie classique en L multi-usage avec un placard à porte shaker, des portes de placard blanches, un plan de travail en bois, un mur gris, des machines côte à côte, un sol gris, un sol en carrelage de porcelaine et un plan de travail marron.

A white utility room featuring stacked freestanding appliances, storage cabinets and sink area.
Darren Chung
Aménagement d'une buanderie contemporaine en U multi-usage et de taille moyenne avec un évier intégré, un placard à porte plane, des portes de placard blanches, un plan de travail en stratifié, un mur blanc, un sol en carrelage de porcelaine et des machines superposées.
Aménagement d'une buanderie contemporaine en U multi-usage et de taille moyenne avec un évier intégré, un placard à porte plane, des portes de placard blanches, un plan de travail en stratifié, un mur blanc, un sol en carrelage de porcelaine et des machines superposées.
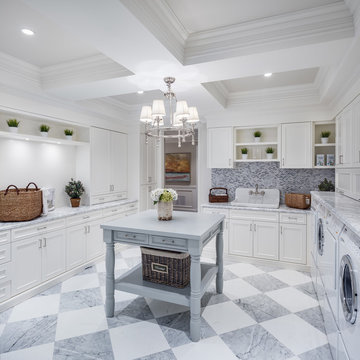
Photos by Darren Sutherland at Snowchimp Creative.
Idées déco pour une très grande buanderie classique.
Idées déco pour une très grande buanderie classique.

These homeowners had lived in their home for a number of years and loved their location, however as their family grew and they needed more space, they chose to have us tear down and build their new home. With their generous sized lot and plenty of space to expand, we designed a 10,000 sq/ft house that not only included the basic amenities (such as 5 bedrooms and 8 bathrooms), but also a four car garage, three laundry rooms, two craft rooms, a 20’ deep basement sports court for basketball, a teen lounge on the second floor for the kids and a screened-in porch with a full masonry fireplace to watch those Sunday afternoon Colts games.

Second-floor laundry room with real Chicago reclaimed brick floor laid in a herringbone pattern. Mixture of green painted and white oak stained cabinetry. Farmhouse sink and white subway tile backsplash. Butcher block countertops.
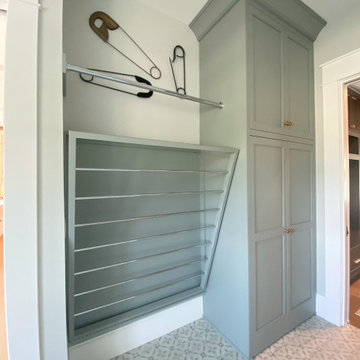
Dream laundry room. Artistic Tile "A Train White" matte subway tile on backsplash. MLW "Nola Toulouse" 8"x8" porcelain flooring tile. Corian "London Sky" countertop. Cabinetry by Ayr Cabinet Company. Kohler "Gifford" apron front sink. Rejuvenation Wall Mount Bridge kitchen faucet in aged brass.
General contracting by Martin Bros. Contracting, Inc.; Architecture by Helman Sechrist Architecture; Home Design by Maple & White Design; Photography by Marie Kinney Photography.
Images are the property of Martin Bros. Contracting, Inc. and may not be used without written permission.

A laundry lover's dream...linen closet behind KNCrowder's Come Along System. Doors are paired with our patented Catch'n'Close System to ensure a full and quiet closure of the three doors.
You can open and close at 3 doors at once.
A super spacious second floor laundry room can be quickly closed off for a modern clean look.
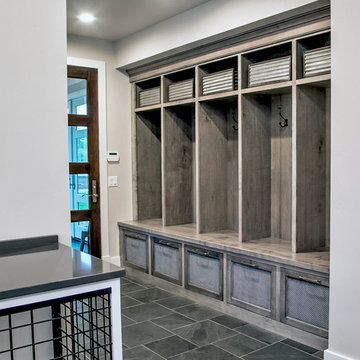
Elegant Lockers with plenty of space.
Réalisation d'une très grande buanderie champêtre dédiée.
Réalisation d'une très grande buanderie champêtre dédiée.
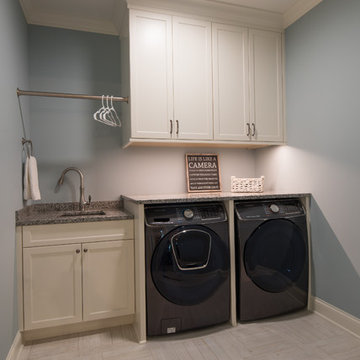
Design: Studio M Interiors | Photography: Scott Amundson Photography
Exemple d'une buanderie linéaire chic dédiée et de taille moyenne avec un évier encastré, un placard avec porte à panneau encastré, des portes de placard blanches, un plan de travail en granite, un sol en carrelage de céramique, des machines côte à côte, un sol beige et un mur gris.
Exemple d'une buanderie linéaire chic dédiée et de taille moyenne avec un évier encastré, un placard avec porte à panneau encastré, des portes de placard blanches, un plan de travail en granite, un sol en carrelage de céramique, des machines côte à côte, un sol beige et un mur gris.

The laundry room is crafted with beauty and function in mind. Its custom cabinets, drying racks, and little sitting desk are dressed in a gorgeous sage green and accented with hints of brass.
Pretty mosaic backsplash from Stone Impressions give the room and antiqued, casual feel.
Idées déco de buanderies
9