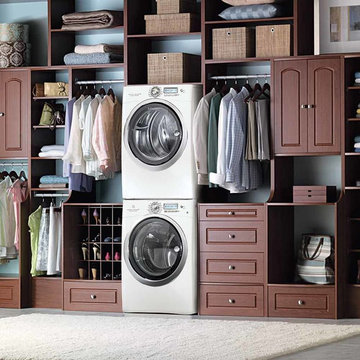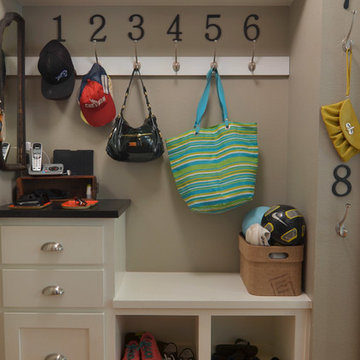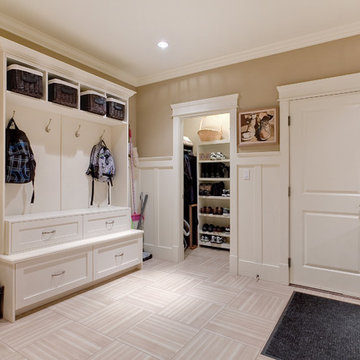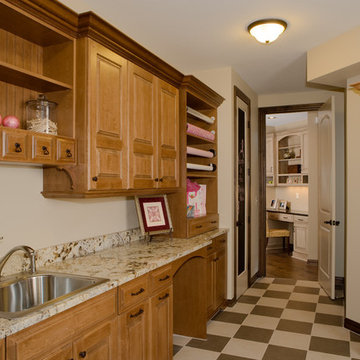Idées déco de buanderies
Trier par :
Budget
Trier par:Populaires du jour
1 - 20 sur 26 photos

Laundry Room with built-in cubby/locker storage
Cette image montre une grande buanderie traditionnelle multi-usage avec un évier de ferme, un placard à porte affleurante, des portes de placard beiges, un mur gris, des machines superposées, un sol multicolore et un plan de travail gris.
Cette image montre une grande buanderie traditionnelle multi-usage avec un évier de ferme, un placard à porte affleurante, des portes de placard beiges, un mur gris, des machines superposées, un sol multicolore et un plan de travail gris.
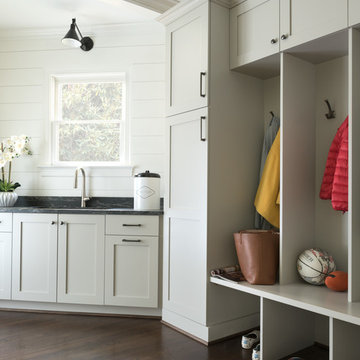
Exemple d'une buanderie chic avec un placard à porte shaker, des portes de placard grises, un mur blanc, parquet foncé, un sol marron et plan de travail noir.

The laundry room is added on to the original house. The cabinetry is custom designed with blue laminate doors. The floor tile is from WalkOn Tile in LA. Caesarstone countertops.
Trouvez le bon professionnel près de chez vous
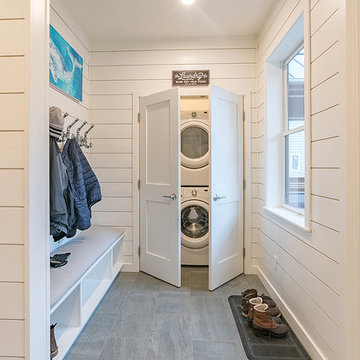
A custom vacation home by Grouparchitect and Hughes Construction. Photographer credit: © 2018 AMF Photography.
Inspiration pour une buanderie marine de taille moyenne avec un mur blanc, un sol en carrelage de porcelaine, un sol gris, un placard et des machines superposées.
Inspiration pour une buanderie marine de taille moyenne avec un mur blanc, un sol en carrelage de porcelaine, un sol gris, un placard et des machines superposées.

Aménagement d'une buanderie linéaire classique multi-usage et de taille moyenne avec un évier posé, un placard à porte plane, des portes de placard blanches, un mur bleu, des machines côte à côte, un sol marron et un plan de travail blanc.
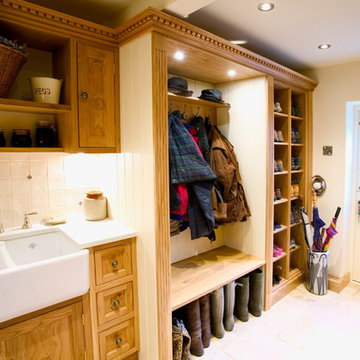
Bespoke Oak utility and boot room.
Idées déco pour une buanderie classique en bois brun avec un évier de ferme, un placard à porte shaker, un mur blanc et un sol en calcaire.
Idées déco pour une buanderie classique en bois brun avec un évier de ferme, un placard à porte shaker, un mur blanc et un sol en calcaire.
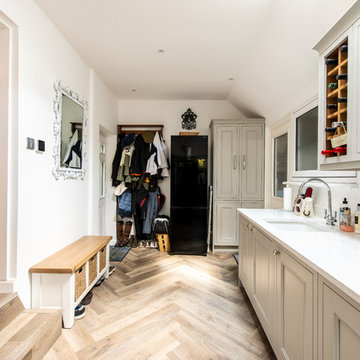
David Rannard
Inspiration pour une buanderie linéaire traditionnelle de taille moyenne avec un évier encastré, un placard avec porte à panneau encastré, des portes de placard grises, un mur blanc, parquet clair et un plan de travail blanc.
Inspiration pour une buanderie linéaire traditionnelle de taille moyenne avec un évier encastré, un placard avec porte à panneau encastré, des portes de placard grises, un mur blanc, parquet clair et un plan de travail blanc.
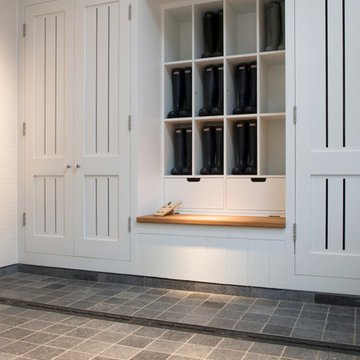
Tora Blue Limestone flooring in a tumbled finish from Artisans of Devizes.
Réalisation d'une buanderie minimaliste avec un sol en calcaire.
Réalisation d'une buanderie minimaliste avec un sol en calcaire.
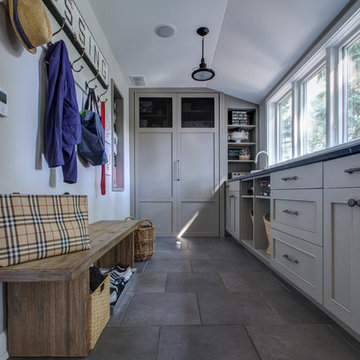
focus-pocus.biz
Inspiration pour une buanderie traditionnelle avec des portes de placard grises et un sol gris.
Inspiration pour une buanderie traditionnelle avec des portes de placard grises et un sol gris.
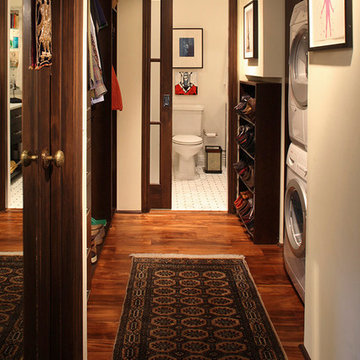
Réalisation d'une petite buanderie bohème multi-usage avec des machines superposées, un mur blanc et un sol en bois brun.

In the prestigious Enatai neighborhood in Bellevue, this mid 90’s home was in need of updating. Bringing this home from a bleak spec project to the feeling of a luxurious custom home took partnering with an amazing interior designer and our specialists in every field. Everything about this home now fits the life and style of the homeowner and is a balance of the finer things with quaint farmhouse styling.
RW Anderson Homes is the premier home builder and remodeler in the Seattle and Bellevue area. Distinguished by their excellent team, and attention to detail, RW Anderson delivers a custom tailored experience for every customer. Their service to clients has earned them a great reputation in the industry for taking care of their customers.
Working with RW Anderson Homes is very easy. Their office and design team work tirelessly to maximize your goals and dreams in order to create finished spaces that aren’t only beautiful, but highly functional for every customer. In an industry known for false promises and the unexpected, the team at RW Anderson is professional and works to present a clear and concise strategy for every project. They take pride in their references and the amount of direct referrals they receive from past clients.
RW Anderson Homes would love the opportunity to talk with you about your home or remodel project today. Estimates and consultations are always free. Call us now at 206-383-8084 or email Ryan@rwandersonhomes.com.
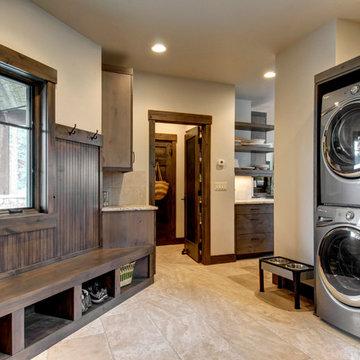
Jon Eady Photographer 2014
Idées déco pour une buanderie montagne en bois foncé avec un placard avec porte à panneau encastré, un mur beige, des machines superposées et un sol beige.
Idées déco pour une buanderie montagne en bois foncé avec un placard avec porte à panneau encastré, un mur beige, des machines superposées et un sol beige.
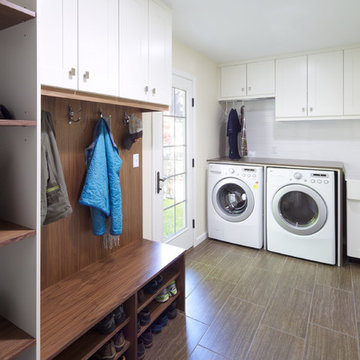
New Laundry Room and Mud Room with Wood Grain Porcelain Tile, Custom Walnut Bench and Built-In, Caesarstone Waterfall Counter above Washer/Dryer in Lagos Blue, Subway Tile Backsplash, and Apron Sink. Photo by David Lauer. www.davidlauerphotography.com

Idées déco pour une grande buanderie linéaire classique multi-usage avec des portes de placard blanches, des machines côte à côte, un évier encastré, un placard à porte shaker, un plan de travail en surface solide, un sol en carrelage de céramique, un sol gris, un plan de travail beige et un mur gris.

A newly built home in Brighton receives a full domestic cabinetry fit-out including kitchen, laundry, butler's pantry, linen cupboards, hidden study desk, bed head, laundry chute, vanities, entertainment units and several storage areas. Included here are pictures of the kitchen, laundry, entertainment unit and a hidden study desk. Smith & Smith worked with Oakley Property Group to create this beautiful home.
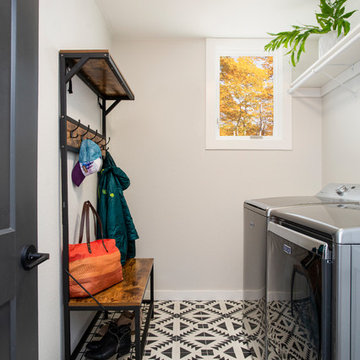
Photo by Jess Blackwell Photography
Idée de décoration pour une buanderie tradition multi-usage avec un mur beige, des machines côte à côte et un sol multicolore.
Idée de décoration pour une buanderie tradition multi-usage avec un mur beige, des machines côte à côte et un sol multicolore.
Idées déco de buanderies
1
