Idées déco de buanderies
Trier par :
Budget
Trier par:Populaires du jour
1 - 20 sur 176 photos

kyle caldwell
Idée de décoration pour une buanderie linéaire champêtre multi-usage avec un évier de ferme, un placard sans porte, des portes de placard blanches, un mur blanc, un sol en brique, des machines côte à côte et un plan de travail blanc.
Idée de décoration pour une buanderie linéaire champêtre multi-usage avec un évier de ferme, un placard sans porte, des portes de placard blanches, un mur blanc, un sol en brique, des machines côte à côte et un plan de travail blanc.

Idées déco pour une buanderie bord de mer multi-usage avec un placard à porte shaker, des portes de placard blanches, un plan de travail en bois, un mur gris, des machines superposées et un sol noir.

Laundry Room with built-in cubby/locker storage
Cette image montre une grande buanderie traditionnelle multi-usage avec un évier de ferme, un placard à porte affleurante, des portes de placard beiges, un mur gris, des machines superposées, un sol multicolore et un plan de travail gris.
Cette image montre une grande buanderie traditionnelle multi-usage avec un évier de ferme, un placard à porte affleurante, des portes de placard beiges, un mur gris, des machines superposées, un sol multicolore et un plan de travail gris.
Trouvez le bon professionnel près de chez vous

Grey shaker cabinets by Dura Supreme and the pipe shelving to hang clothes give this space a rustic, industrial feel. Plenty of room for laundry with tilt out hampers, counter space for folding and drying rack. Photography by Beth Singer.

Cette image montre une buanderie linéaire traditionnelle dédiée avec un évier posé, un placard à porte shaker, des portes de placard grises, un mur blanc, des machines superposées, un sol gris et un plan de travail blanc.
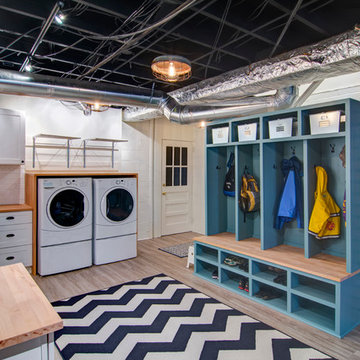
Nelson Salivia
Cette image montre une buanderie urbaine de taille moyenne avec un mur blanc, un sol en vinyl et un sol beige.
Cette image montre une buanderie urbaine de taille moyenne avec un mur blanc, un sol en vinyl et un sol beige.

Cette photo montre une buanderie linéaire chic de taille moyenne avec des machines côte à côte, un placard sans porte, des portes de placard blanches, un sol en bois brun et un mur vert.

Réalisation d'une buanderie parallèle marine multi-usage avec un évier encastré, un placard à porte shaker, des portes de placard bleues, un mur gris, des machines côte à côte, un sol beige et un plan de travail blanc.

We painted these cabinets in a satin lacquer tinted to Benjamin Moore's "River Reflections". What a difference! Photo by Matthew Niemann
Cette photo montre une très grande buanderie linéaire chic dédiée avec un évier encastré, un placard avec porte à panneau surélevé, un plan de travail en quartz modifié, des machines côte à côte, un plan de travail blanc et des portes de placard beiges.
Cette photo montre une très grande buanderie linéaire chic dédiée avec un évier encastré, un placard avec porte à panneau surélevé, un plan de travail en quartz modifié, des machines côte à côte, un plan de travail blanc et des portes de placard beiges.

Original to the home was a beautiful stained glass window. The homeowner’s wanted to reuse it and since the laundry room had no exterior window, it was perfect. Natural light from the skylight above the back stairway filters through it and illuminates the laundry room. What was an otherwise mundane space now showcases a beautiful art piece. The room also features one of Cambria’s newest counter top colors, Parys. The rich blue and gray tones are seen again in the blue wall paint and the stainless steel sink and faucet finish. Twin Cities Closet Company provided for this small space making the most of every square inch.
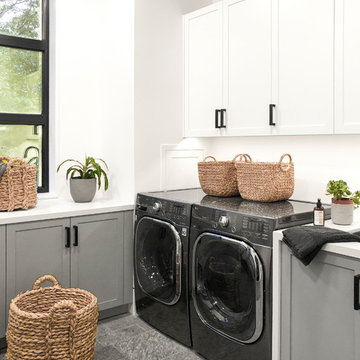
Exemple d'une buanderie nature dédiée avec un placard à porte shaker, des portes de placard grises, un mur blanc, des machines côte à côte, un sol gris et un plan de travail blanc.

A striking industrial kitchen, utility room and bar for a newly built home in Buckinghamshire. This exquisite property, developed by EAB Homes, is a magnificent new home that sets a benchmark for individuality and refinement. The home is a beautiful example of open-plan living and the kitchen is the relaxed heart of the home and forms the hub for the dining area, coffee station, wine area, prep kitchen and garden room.
The kitchen layout centres around a U-shaped kitchen island which creates additional storage space and a large work surface for food preparation or entertaining friends. To add a contemporary industrial feel, the kitchen cabinets are finished in a combination of Grey Oak and Graphite Concrete. Steel accents such as the knurled handles, thicker island worktop with seamless welded sink, plinth and feature glazed units add individuality to the design and tie the kitchen together with the overall interior scheme.

Designed By: Soda Pop Design inc
Photographed By: Mike Chajecki
Idées déco pour une buanderie campagne en L dédiée avec un évier encastré, un placard à porte shaker, des portes de placard bleues, des machines superposées, un sol marron et un plan de travail blanc.
Idées déco pour une buanderie campagne en L dédiée avec un évier encastré, un placard à porte shaker, des portes de placard bleues, des machines superposées, un sol marron et un plan de travail blanc.

James Meyer Photography
Exemple d'une buanderie linéaire rétro en bois foncé de taille moyenne avec un évier encastré, un plan de travail en granite, un mur gris, un sol en carrelage de céramique, des machines côte à côte, un sol gris, plan de travail noir et un placard sans porte.
Exemple d'une buanderie linéaire rétro en bois foncé de taille moyenne avec un évier encastré, un plan de travail en granite, un mur gris, un sol en carrelage de céramique, des machines côte à côte, un sol gris, plan de travail noir et un placard sans porte.
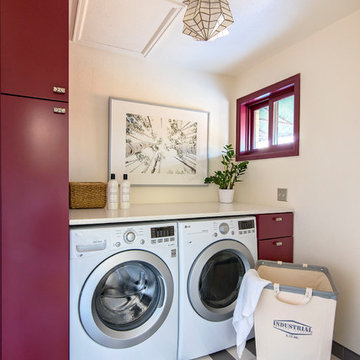
Idées déco pour une buanderie classique dédiée avec un placard à porte plane, un mur blanc, des machines côte à côte, un sol multicolore et un plan de travail blanc.
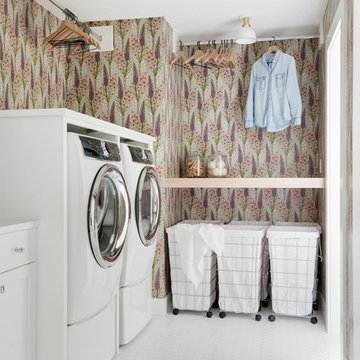
Aménagement d'une buanderie campagne dédiée avec un placard à porte shaker, des portes de placard blanches, un mur multicolore, des machines côte à côte, un sol blanc et un plan de travail blanc.

Shop the Look, See the Photo Tour here: https://www.studio-mcgee.com/search?q=Riverbottoms+remodel
Watch the Webisode:
https://www.youtube.com/playlist?list=PLFvc6K0dvK3camdK1QewUkZZL9TL9kmgy

Kerri Torrey Photography
Inspiration pour une buanderie traditionnelle dédiée avec un évier encastré, un placard à porte shaker, des portes de placard blanches, un mur gris, des machines côte à côte, un sol gris et un plan de travail blanc.
Inspiration pour une buanderie traditionnelle dédiée avec un évier encastré, un placard à porte shaker, des portes de placard blanches, un mur gris, des machines côte à côte, un sol gris et un plan de travail blanc.

Idées déco pour une buanderie linéaire classique avec un évier encastré, un placard avec porte à panneau surélevé, des portes de placard blanches, un mur blanc, des machines côte à côte et un plan de travail gris.
Idées déco de buanderies
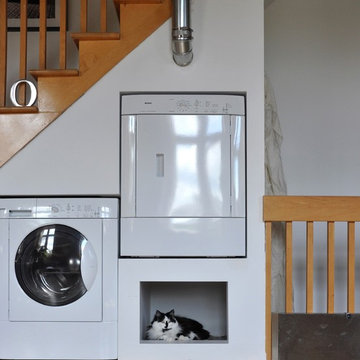
Utilizing residual space under stair for laundry and pet nook.
photo by Pk Langshaw
Cette image montre une buanderie bohème avec un mur blanc et des machines côte à côte.
Cette image montre une buanderie bohème avec un mur blanc et des machines côte à côte.
1