Idées déco de buanderies rétro avec un mur beige
Trier par :
Budget
Trier par:Populaires du jour
1 - 20 sur 44 photos

Cette photo montre une buanderie linéaire rétro dédiée et de taille moyenne avec un évier posé, un placard à porte shaker, des portes de placard blanches, un plan de travail en quartz modifié, un mur beige, un sol en carrelage de porcelaine, des machines superposées, un sol gris et un plan de travail beige.

Idées déco pour une buanderie linéaire rétro multi-usage avec un évier 1 bac, un placard à porte plane, un plan de travail en stratifié, un mur beige, un sol en carrelage de porcelaine, des machines côte à côte et des portes de placard grises.

The Holloway blends the recent revival of mid-century aesthetics with the timelessness of a country farmhouse. Each façade features playfully arranged windows tucked under steeply pitched gables. Natural wood lapped siding emphasizes this homes more modern elements, while classic white board & batten covers the core of this house. A rustic stone water table wraps around the base and contours down into the rear view-out terrace.
Inside, a wide hallway connects the foyer to the den and living spaces through smooth case-less openings. Featuring a grey stone fireplace, tall windows, and vaulted wood ceiling, the living room bridges between the kitchen and den. The kitchen picks up some mid-century through the use of flat-faced upper and lower cabinets with chrome pulls. Richly toned wood chairs and table cap off the dining room, which is surrounded by windows on three sides. The grand staircase, to the left, is viewable from the outside through a set of giant casement windows on the upper landing. A spacious master suite is situated off of this upper landing. Featuring separate closets, a tiled bath with tub and shower, this suite has a perfect view out to the rear yard through the bedroom's rear windows. All the way upstairs, and to the right of the staircase, is four separate bedrooms. Downstairs, under the master suite, is a gymnasium. This gymnasium is connected to the outdoors through an overhead door and is perfect for athletic activities or storing a boat during cold months. The lower level also features a living room with a view out windows and a private guest suite.
Architect: Visbeen Architects
Photographer: Ashley Avila Photography
Builder: AVB Inc.

Exemple d'une buanderie rétro en bois brun de taille moyenne avec un évier de ferme, un placard à porte plane, un plan de travail en stratifié, un mur beige, sol en béton ciré, un sol gris et un plan de travail multicolore.

Aménagement d'une grande buanderie rétro en L dédiée avec un évier encastré, un placard à porte shaker, des portes de placard grises, un plan de travail en granite, un mur beige, un sol en carrelage de porcelaine, des machines côte à côte, un sol gris et un plan de travail gris.
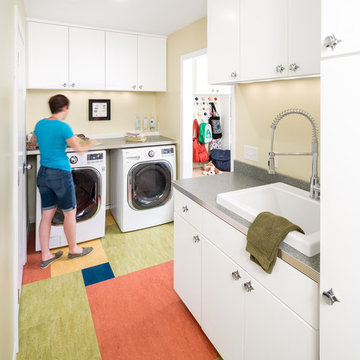
"Brandon Stengel - www.farmkidstudios.com”
Idées déco pour une buanderie rétro en L dédiée et de taille moyenne avec un évier posé, un placard à porte plane, des portes de placard blanches, un mur beige, des machines côte à côte et un sol multicolore.
Idées déco pour une buanderie rétro en L dédiée et de taille moyenne avec un évier posé, un placard à porte plane, des portes de placard blanches, un mur beige, des machines côte à côte et un sol multicolore.

This gorgeous Mid-Century Modern makeover included a second story addition, exterior and full gut renovation. Clean lines, and natural materials adorn this home with some striking modern art pieces. This functional laundry room features custome built-in cabinetry with raised washer and dryer, a drop in utility sink and a large folding table.

Idée de décoration pour une grande buanderie vintage en bois clair avec un placard à porte plane, un sol en ardoise, un sol beige et un mur beige.
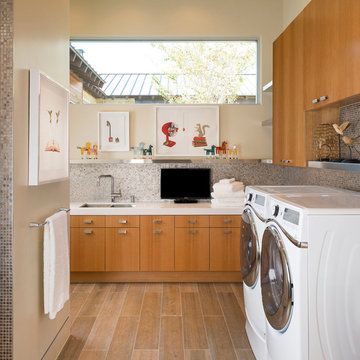
Danny Piassick
Cette image montre une grande buanderie vintage en L et bois brun dédiée avec un évier encastré, un placard à porte plane, un plan de travail en quartz, un mur beige, un sol en carrelage de porcelaine et des machines côte à côte.
Cette image montre une grande buanderie vintage en L et bois brun dédiée avec un évier encastré, un placard à porte plane, un plan de travail en quartz, un mur beige, un sol en carrelage de porcelaine et des machines côte à côte.
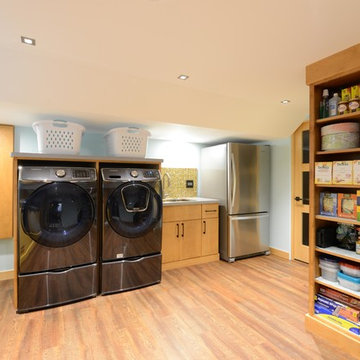
Robb Siverson Photography
Cette image montre une petite buanderie vintage en bois clair multi-usage avec un mur beige, un sol en bois brun, un sol beige, un évier posé, un placard à porte plane, un plan de travail en quartz, des machines côte à côte et un plan de travail gris.
Cette image montre une petite buanderie vintage en bois clair multi-usage avec un mur beige, un sol en bois brun, un sol beige, un évier posé, un placard à porte plane, un plan de travail en quartz, des machines côte à côte et un plan de travail gris.
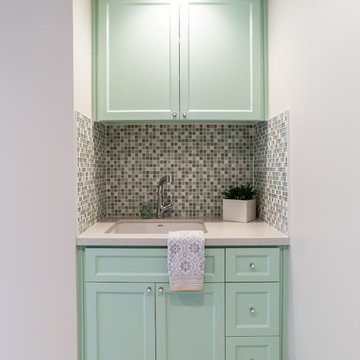
This Point Loma home got a major upgrade! The laundry room has an upgraded look with a retro feel. The cabinetry has a mint shade reminiscent of the popular 60s color trends. Not only does this laundry room have new geometric flooring, but there is also even a pet station. Laundry will never be a boring task in this room!
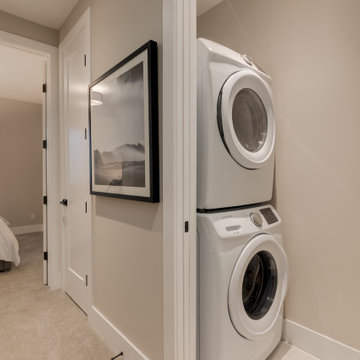
Inspiration pour une petite buanderie linéaire vintage avec un placard, un mur beige, un sol en carrelage de céramique, des machines superposées et un sol blanc.

• Semi-custom textured laminate cabinetry with shaker-style doors
• Laminate countertop with space to fold clothes, Blanco Silgranit sink, both are resistant to scratches, stains, and heat making them perfect for the laundry room.
• Room serves as overflow kitchen storage area along with an additional refrigerator for our chef, always ready to entertain!
• Complementary vinyl plank floors resemble the engineered flooring in the rest of the house with the added durability of vinyl.

Cette photo montre une buanderie parallèle rétro en bois clair avec un évier utilitaire, un placard à porte plane, un mur beige et des machines côte à côte.

Nice built-in cubby space for a much needed mudroom off of the garage.
Inspiration pour une buanderie parallèle vintage dédiée et de taille moyenne avec un évier encastré, un placard à porte plane, des portes de placard marrons, un mur beige, parquet clair et des machines côte à côte.
Inspiration pour une buanderie parallèle vintage dédiée et de taille moyenne avec un évier encastré, un placard à porte plane, des portes de placard marrons, un mur beige, parquet clair et des machines côte à côte.
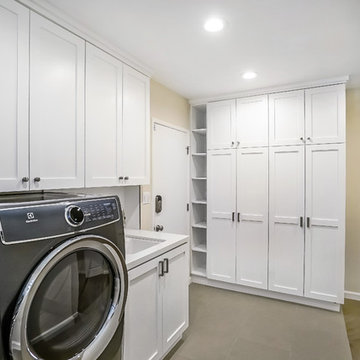
Inspiration pour une buanderie vintage en U dédiée et de taille moyenne avec un évier encastré, un placard à porte shaker, des portes de placard blanches, un plan de travail en quartz modifié, un mur beige, un sol en carrelage de porcelaine, des machines côte à côte et un sol gris.
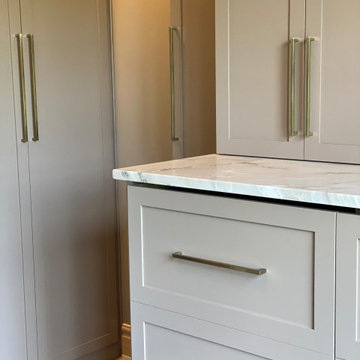
Laundry room with hidden wash machine and dryer
Inspiration pour une buanderie vintage en L multi-usage et de taille moyenne avec un placard à porte shaker, des portes de placard grises, un plan de travail en quartz, un mur beige, un sol en carrelage de céramique, des machines dissimulées, un sol gris et un plan de travail gris.
Inspiration pour une buanderie vintage en L multi-usage et de taille moyenne avec un placard à porte shaker, des portes de placard grises, un plan de travail en quartz, un mur beige, un sol en carrelage de céramique, des machines dissimulées, un sol gris et un plan de travail gris.
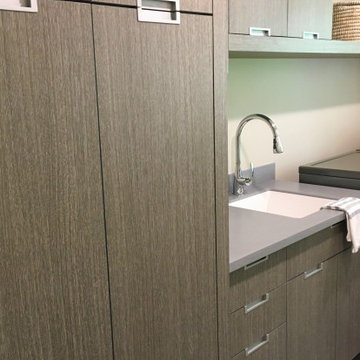
Réalisation d'une buanderie parallèle vintage dédiée et de taille moyenne avec un évier encastré, un placard à porte plane, des portes de placard marrons, un mur beige, parquet clair et des machines côte à côte.
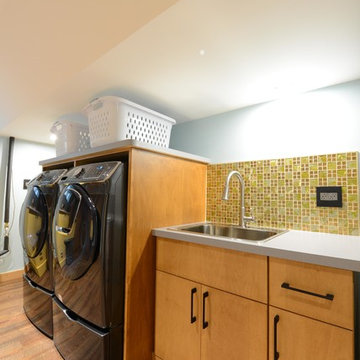
Robb Siverson Photography
Cette photo montre une petite buanderie rétro en bois clair multi-usage avec un évier posé, un placard à porte plane, un plan de travail en quartz, un mur beige, un sol en bois brun, des machines côte à côte, un sol beige et un plan de travail gris.
Cette photo montre une petite buanderie rétro en bois clair multi-usage avec un évier posé, un placard à porte plane, un plan de travail en quartz, un mur beige, un sol en bois brun, des machines côte à côte, un sol beige et un plan de travail gris.
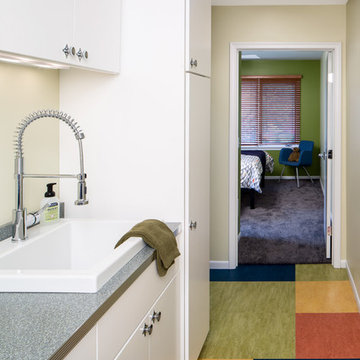
"Brandon Stengel - www.farmkidstudios.com”
Aménagement d'une buanderie parallèle rétro dédiée et de taille moyenne avec un évier posé, un placard à porte plane, des portes de placard blanches, un mur beige et des machines côte à côte.
Aménagement d'une buanderie parallèle rétro dédiée et de taille moyenne avec un évier posé, un placard à porte plane, des portes de placard blanches, un mur beige et des machines côte à côte.
Idées déco de buanderies rétro avec un mur beige
1