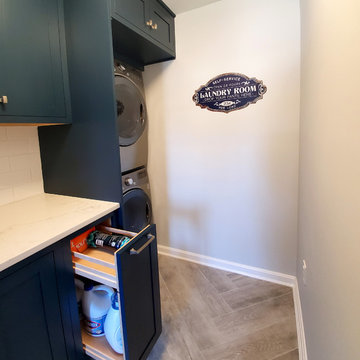Idées déco de buanderies rétro de taille moyenne

Exemple d'une buanderie rétro en L et bois foncé dédiée et de taille moyenne avec un évier encastré, un placard à porte plane, un plan de travail en quartz, un mur blanc, un sol en carrelage de céramique, des machines côte à côte, un sol blanc, un plan de travail blanc et du papier peint.
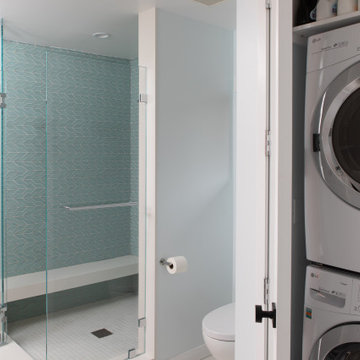
Stacked washer and dryer conveniently located behind doors in the owner's bathroom
Inspiration pour une buanderie vintage de taille moyenne avec un placard, un sol en carrelage de céramique, des machines superposées et un sol blanc.
Inspiration pour une buanderie vintage de taille moyenne avec un placard, un sol en carrelage de céramique, des machines superposées et un sol blanc.
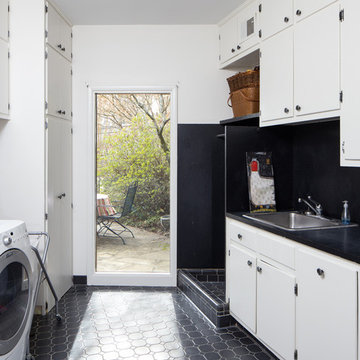
Tommy Daspit Photographer
Cette image montre une buanderie parallèle vintage dédiée et de taille moyenne avec un évier posé, un placard à porte plane, des portes de placard blanches, un plan de travail en stratifié, un mur blanc, un sol en carrelage de céramique et des machines côte à côte.
Cette image montre une buanderie parallèle vintage dédiée et de taille moyenne avec un évier posé, un placard à porte plane, des portes de placard blanches, un plan de travail en stratifié, un mur blanc, un sol en carrelage de céramique et des machines côte à côte.

From 2020 to 2022 we had the opportunity to work with this wonderful client building in Altadore. We were so fortunate to help them build their family dream home. They wanted to add some fun pops of color and make it their own. So we implemented green and blue tiles into the bathrooms. The kitchen is extremely fashion forward with open shelves on either side of the hoodfan, and the wooden handles throughout. There are nodes to mid century modern in this home that give it a classic look. Our favorite details are the stair handrail, and the natural flagstone fireplace. The fun, cozy upper hall reading area is a reader’s paradise. This home is both stylish and perfect for a young busy family.
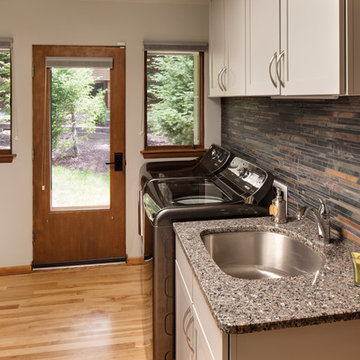
Photo By David Bader
Idée de décoration pour une buanderie parallèle vintage multi-usage et de taille moyenne avec un évier encastré, un placard à porte plane, des portes de placard grises, un plan de travail en granite, un mur gris, parquet clair et des machines côte à côte.
Idée de décoration pour une buanderie parallèle vintage multi-usage et de taille moyenne avec un évier encastré, un placard à porte plane, des portes de placard grises, un plan de travail en granite, un mur gris, parquet clair et des machines côte à côte.
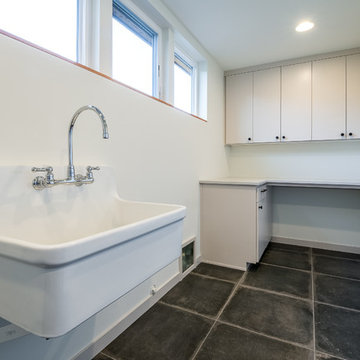
Jesse Smith
Réalisation d'une buanderie linéaire vintage dédiée et de taille moyenne avec un évier utilitaire, un placard à porte plane, des portes de placard beiges, un mur blanc, un sol en carrelage de porcelaine, des machines côte à côte et un sol gris.
Réalisation d'une buanderie linéaire vintage dédiée et de taille moyenne avec un évier utilitaire, un placard à porte plane, des portes de placard beiges, un mur blanc, un sol en carrelage de porcelaine, des machines côte à côte et un sol gris.
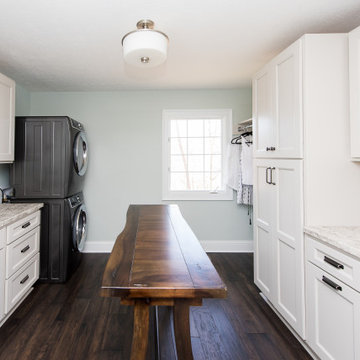
Our Indianapolis design studio designed a gut renovation of this home which opened up the floorplan and radically changed the functioning of the footprint. It features an array of patterned wallpaper, tiles, and floors complemented with a fresh palette, and statement lights.
Photographer - Sarah Shields
---
Project completed by Wendy Langston's Everything Home interior design firm, which serves Carmel, Zionsville, Fishers, Westfield, Noblesville, and Indianapolis.
For more about Everything Home, click here: https://everythinghomedesigns.com/
To learn more about this project, click here:
https://everythinghomedesigns.com/portfolio/country-estate-transformation/
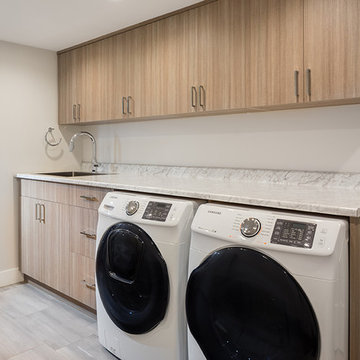
This mid-century modern home has been completely updated with a custom kitchen and high end finishes throughout. The overall modern design gives the space a fresh new look with an open concept layout.

Laundry room storage with stainless steel utility sink.
Idée de décoration pour une buanderie vintage en bois clair multi-usage et de taille moyenne avec un évier utilitaire, un placard à porte plane, un plan de travail en stratifié, un mur blanc, un sol en carrelage de céramique, des machines côte à côte, un sol rouge et un plan de travail gris.
Idée de décoration pour une buanderie vintage en bois clair multi-usage et de taille moyenne avec un évier utilitaire, un placard à porte plane, un plan de travail en stratifié, un mur blanc, un sol en carrelage de céramique, des machines côte à côte, un sol rouge et un plan de travail gris.
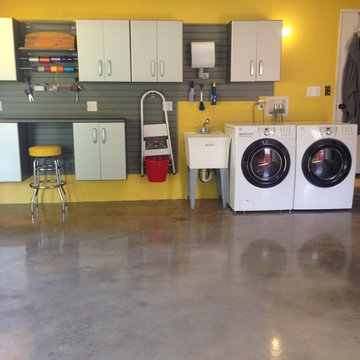
Flow Wall Company Craft storage and laundry storage
Bernadette Giglio
Cette image montre une buanderie vintage de taille moyenne.
Cette image montre une buanderie vintage de taille moyenne.
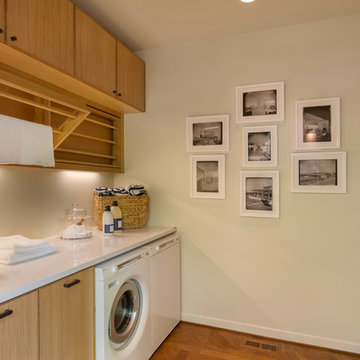
Remodel by Cornerstone Construction Services LLC
Interior Design by Maison Inc.
David Papazian Photography
Cette image montre une buanderie parallèle vintage en bois brun de taille moyenne avec un placard à porte plane, un plan de travail en quartz modifié et des machines côte à côte.
Cette image montre une buanderie parallèle vintage en bois brun de taille moyenne avec un placard à porte plane, un plan de travail en quartz modifié et des machines côte à côte.
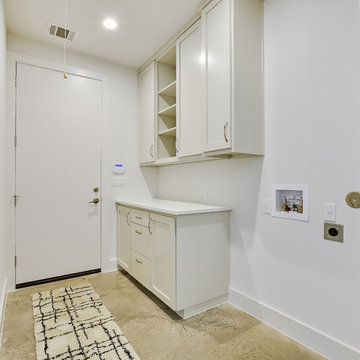
Cette image montre une buanderie linéaire vintage dédiée et de taille moyenne avec un placard à porte shaker, des portes de placard blanches, un mur blanc et un sol beige.
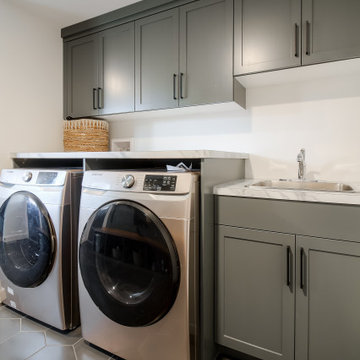
Aménagement d'une buanderie parallèle rétro multi-usage et de taille moyenne avec un évier posé, un placard à porte shaker, des portes de placards vertess, un plan de travail en quartz, un mur blanc, un sol en carrelage de céramique, des machines côte à côte, un sol gris et un plan de travail blanc.

James Meyer Photography
Exemple d'une buanderie linéaire rétro en bois foncé de taille moyenne avec un évier encastré, un plan de travail en granite, un mur gris, un sol en carrelage de céramique, des machines côte à côte, un sol gris, plan de travail noir et un placard sans porte.
Exemple d'une buanderie linéaire rétro en bois foncé de taille moyenne avec un évier encastré, un plan de travail en granite, un mur gris, un sol en carrelage de céramique, des machines côte à côte, un sol gris, plan de travail noir et un placard sans porte.

Idées déco pour une buanderie rétro multi-usage et de taille moyenne avec un évier encastré, un placard à porte plane, un plan de travail en quartz modifié, une crédence en quartz modifié, un mur blanc, un sol en ardoise, des machines côte à côte, un sol noir et un plan de travail blanc.
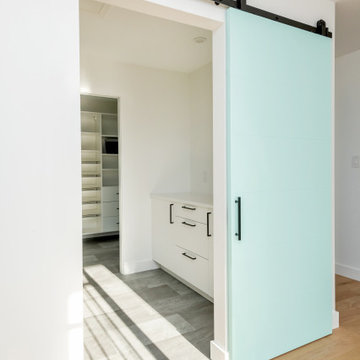
Réalisation d'une buanderie parallèle vintage dédiée et de taille moyenne avec un placard à porte plane, des portes de placard blanches, un plan de travail en quartz modifié, un mur blanc, un sol en vinyl, des machines côte à côte, un sol gris et un plan de travail blanc.

Juliana Franco
Idées déco pour une buanderie linéaire rétro dédiée et de taille moyenne avec un placard à porte plane, un plan de travail en surface solide, un mur blanc, un sol en carrelage de porcelaine, des machines superposées, un sol gris et des portes de placards vertess.
Idées déco pour une buanderie linéaire rétro dédiée et de taille moyenne avec un placard à porte plane, un plan de travail en surface solide, un mur blanc, un sol en carrelage de porcelaine, des machines superposées, un sol gris et des portes de placards vertess.

Our Austin studio decided to go bold with this project by ensuring that each space had a unique identity in the Mid-Century Modern style bathroom, butler's pantry, and mudroom. We covered the bathroom walls and flooring with stylish beige and yellow tile that was cleverly installed to look like two different patterns. The mint cabinet and pink vanity reflect the mid-century color palette. The stylish knobs and fittings add an extra splash of fun to the bathroom.
The butler's pantry is located right behind the kitchen and serves multiple functions like storage, a study area, and a bar. We went with a moody blue color for the cabinets and included a raw wood open shelf to give depth and warmth to the space. We went with some gorgeous artistic tiles that create a bold, intriguing look in the space.
In the mudroom, we used siding materials to create a shiplap effect to create warmth and texture – a homage to the classic Mid-Century Modern design. We used the same blue from the butler's pantry to create a cohesive effect. The large mint cabinets add a lighter touch to the space.
---
Project designed by the Atomic Ranch featured modern designers at Breathe Design Studio. From their Austin design studio, they serve an eclectic and accomplished nationwide clientele including in Palm Springs, LA, and the San Francisco Bay Area.
For more about Breathe Design Studio, see here: https://www.breathedesignstudio.com/
To learn more about this project, see here: https://www.breathedesignstudio.com/atomic-ranch
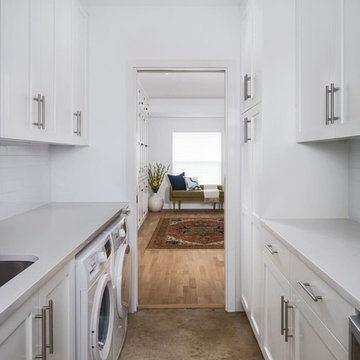
The new laundry layout features built in compact washer/dryer and painted shaker cabinetry.
Réalisation d'une buanderie parallèle vintage dédiée et de taille moyenne avec un évier encastré, un placard à porte shaker, des portes de placard blanches, un plan de travail en quartz modifié, un mur blanc, sol en béton ciré et des machines côte à côte.
Réalisation d'une buanderie parallèle vintage dédiée et de taille moyenne avec un évier encastré, un placard à porte shaker, des portes de placard blanches, un plan de travail en quartz modifié, un mur blanc, sol en béton ciré et des machines côte à côte.
Idées déco de buanderies rétro de taille moyenne
1
