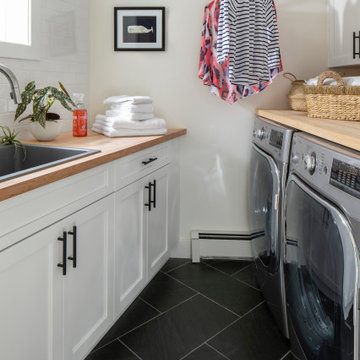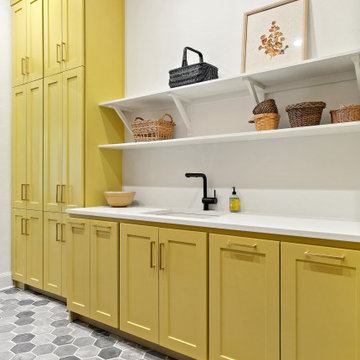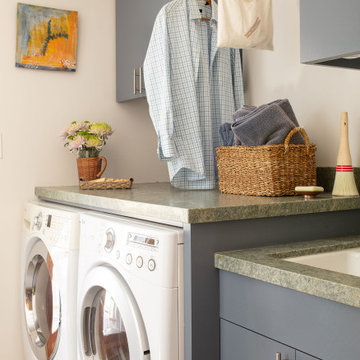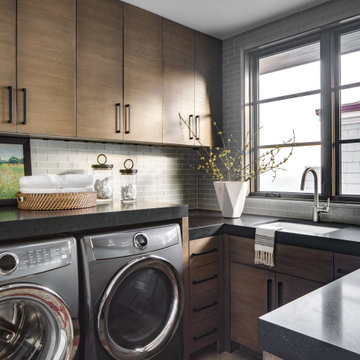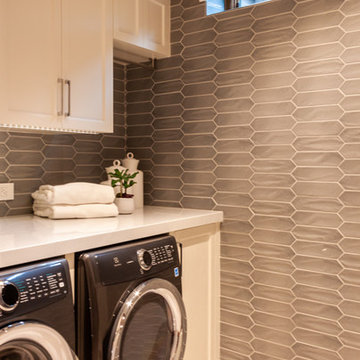Idées déco de buanderies rétro

Cette photo montre une buanderie parallèle rétro en bois clair avec un évier utilitaire, un placard à porte plane, un mur beige et des machines côte à côte.
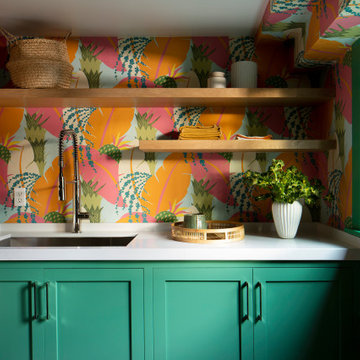
Located in San Rafael's sunny Dominican neighborhood, this East Coast-style brown shingle needed an infusion of color and pattern for a young family. Against the white walls in the combined entry and living room, we mixed mid-century silhouettes with bold blue, orange, lemon, and magenta shades. The living area segues to the dining room, which features an abstract graphic patterned wall covering. Across the way, a bright open kitchen allows for ample food prep and dining space. Outside we painted the poolhouse ombre teal. On the interior, we echoed the same fun colors of the home.
Trouvez le bon professionnel près de chez vous
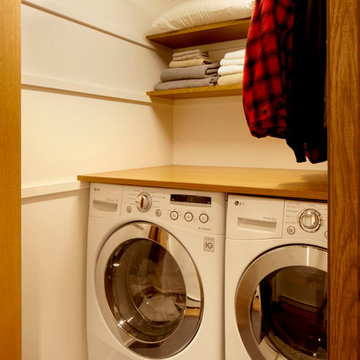
Idées déco pour une buanderie rétro avec un placard et des machines côte à côte.

From 2020 to 2022 we had the opportunity to work with this wonderful client building in Altadore. We were so fortunate to help them build their family dream home. They wanted to add some fun pops of color and make it their own. So we implemented green and blue tiles into the bathrooms. The kitchen is extremely fashion forward with open shelves on either side of the hoodfan, and the wooden handles throughout. There are nodes to mid century modern in this home that give it a classic look. Our favorite details are the stair handrail, and the natural flagstone fireplace. The fun, cozy upper hall reading area is a reader’s paradise. This home is both stylish and perfect for a young busy family.
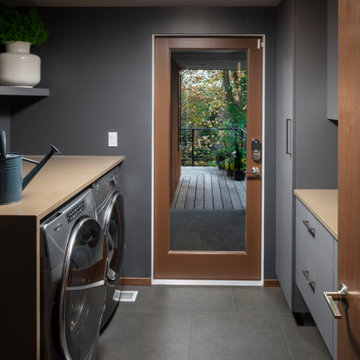
This home, which was originally built in 1960, is a classic example of Mid-Century Modern Design. Over the years, the home had fallen into disrepair. The clients, who had recently purchased the home, approached Pelletier+Schaar because they wanted to upgrade and modernize the bathroom, master and laundry as well as add an expanded deck with a covered portion while simultaneously maintaining the aesthetics characteristic of mid-century modern design.
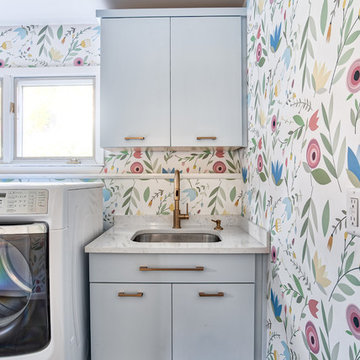
This baby blue vanity in combination with brass hardware and floral wallpapaer makes this room feel light, spacious, and inviting.
Photos by Chris Veith.

Exemple d'une très grande buanderie rétro en U multi-usage avec un évier posé, un placard à porte plane, des portes de placard grises, un plan de travail en stratifié, un mur rose, sol en béton ciré, des machines côte à côte, un sol multicolore et un plan de travail multicolore.

Cette photo montre une buanderie linéaire rétro dédiée et de taille moyenne avec un évier posé, un placard à porte shaker, des portes de placard blanches, un plan de travail en quartz modifié, un mur beige, un sol en carrelage de porcelaine, des machines superposées, un sol gris et un plan de travail beige.

This Laundry room/ Mud room is a functional space. With walnut counter tops, frosted glass door and white walls this space is well balanced with the home.

Original 1953 mid century custom home was renovated with minimal wall removals in order to maintain the original charm of this home. Several features and finishes were kept or restored from the original finish of the house. The new products and finishes were chosen to emphasize the original custom decor and architecture. Design, Build, and most of all, Enjoy!
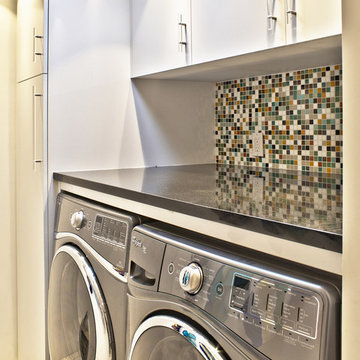
Aménagement d'une petite buanderie linéaire rétro dédiée avec un placard à porte plane, des portes de placard blanches, un plan de travail en granite, un mur blanc, un sol en marbre et des machines côte à côte.
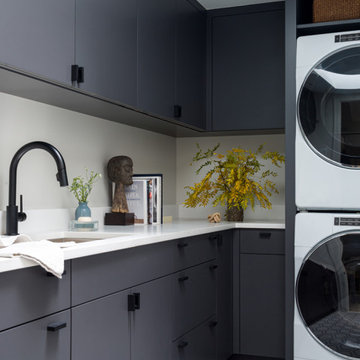
Idée de décoration pour une buanderie vintage en L avec un évier encastré, un placard à porte plane, des portes de placard grises, un mur gris, des machines superposées, un sol blanc et un plan de travail blanc.

Idée de décoration pour une grande buanderie parallèle vintage multi-usage avec un évier posé, un placard à porte shaker, des portes de placard grises, un plan de travail en quartz modifié, une crédence en quartz modifié, un mur blanc, sol en béton ciré, des machines superposées et un sol gris.
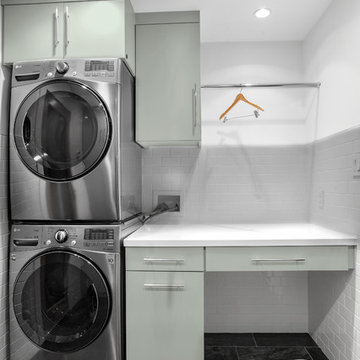
Photography by Juliana Franco
Cette photo montre une buanderie linéaire rétro dédiée et de taille moyenne avec un placard à porte plane, des portes de placard grises, un plan de travail en surface solide, un mur blanc, un sol en carrelage de porcelaine, des machines superposées et un sol gris.
Cette photo montre une buanderie linéaire rétro dédiée et de taille moyenne avec un placard à porte plane, des portes de placard grises, un plan de travail en surface solide, un mur blanc, un sol en carrelage de porcelaine, des machines superposées et un sol gris.
Idées déco de buanderies rétro
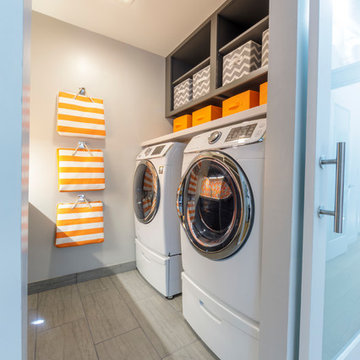
Idées déco pour une petite buanderie parallèle rétro avec un évier encastré, un placard à porte plane, des portes de placard grises, un plan de travail en quartz modifié, un mur gris, un sol en carrelage de porcelaine, des machines côte à côte, un sol gris et un plan de travail blanc.
6
