Idées déco de buanderies rouges avec un placard à porte plane
Trier par :
Budget
Trier par:Populaires du jour
1 - 20 sur 35 photos
1 sur 3

An open 2 story foyer also serves as a laundry space for a family of 5. Previously the machines were hidden behind bifold doors along with a utility sink. The new space is completely open to the foyer and the stackable machines are hidden behind flipper pocket doors so they can be tucked away when not in use. An extra deep countertop allow for plenty of space while folding and sorting laundry. A small deep sink offers opportunities for soaking the wash, as well as a makeshift wet bar during social events. Modern slab doors of solid Sapele with a natural stain showcases the inherent honey ribbons with matching vertical panels. Lift up doors and pull out towel racks provide plenty of useful storage in this newly invigorated space.
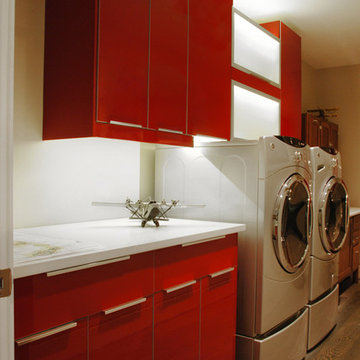
The bright lacquered pop of color in this laundry area create a fun atmosphere for a rather daunting task. Photo by NSPJ Architects / Cathy Kudelko
Idée de décoration pour une petite buanderie parallèle design dédiée avec un placard à porte plane, des portes de placard rouges, un plan de travail en quartz, un mur blanc et des machines côte à côte.
Idée de décoration pour une petite buanderie parallèle design dédiée avec un placard à porte plane, des portes de placard rouges, un plan de travail en quartz, un mur blanc et des machines côte à côte.
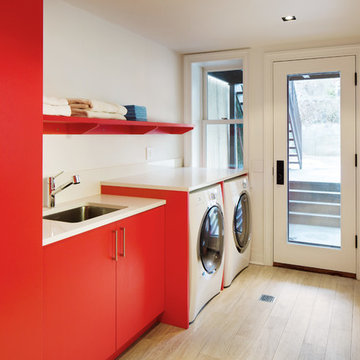
Amanda Kirkpatrick
Johann Grobler Architects
Inspiration pour une buanderie linéaire design multi-usage et de taille moyenne avec un évier encastré, un placard à porte plane, des portes de placard rouges, un plan de travail en quartz modifié, un mur blanc, parquet clair, des machines côte à côte et un plan de travail blanc.
Inspiration pour une buanderie linéaire design multi-usage et de taille moyenne avec un évier encastré, un placard à porte plane, des portes de placard rouges, un plan de travail en quartz modifié, un mur blanc, parquet clair, des machines côte à côte et un plan de travail blanc.

Andrew Pogue
Aménagement d'une buanderie parallèle moderne dédiée et de taille moyenne avec un placard à porte plane, des portes de placard rouges, un mur blanc, des machines côte à côte, un plan de travail en surface solide, un sol en carrelage de porcelaine et un sol noir.
Aménagement d'une buanderie parallèle moderne dédiée et de taille moyenne avec un placard à porte plane, des portes de placard rouges, un mur blanc, des machines côte à côte, un plan de travail en surface solide, un sol en carrelage de porcelaine et un sol noir.
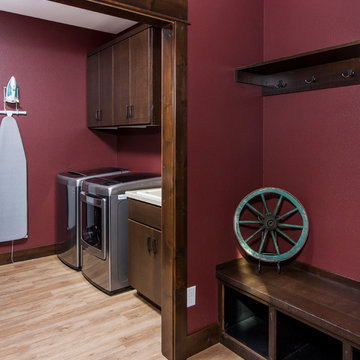
Réalisation d'une buanderie linéaire chalet en bois foncé avec un évier posé, un placard à porte plane, un mur rouge, parquet clair et des machines côte à côte.
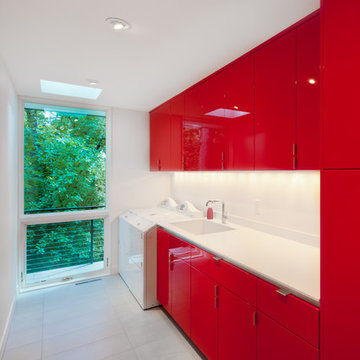
Cette photo montre une grande buanderie linéaire tendance dédiée avec un évier encastré, un placard à porte plane, des portes de placard rouges, un plan de travail en quartz, un mur blanc, un sol en ardoise, des machines côte à côte et un sol gris.
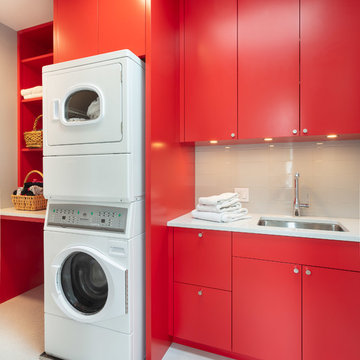
Architect: Doug Brown, DBVW Architects / Photographer: Robert Brewster Photography
Exemple d'une buanderie linéaire tendance dédiée et de taille moyenne avec un évier encastré, un placard à porte plane, des portes de placard rouges, un plan de travail en quartz modifié, un mur gris, un sol en carrelage de porcelaine, des machines superposées, un plan de travail blanc et un sol blanc.
Exemple d'une buanderie linéaire tendance dédiée et de taille moyenne avec un évier encastré, un placard à porte plane, des portes de placard rouges, un plan de travail en quartz modifié, un mur gris, un sol en carrelage de porcelaine, des machines superposées, un plan de travail blanc et un sol blanc.
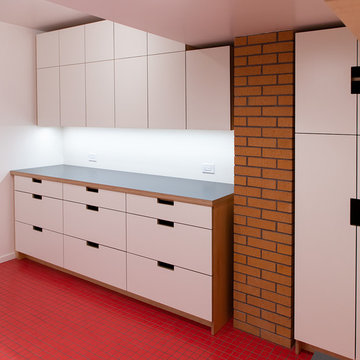
Inspiration pour une buanderie vintage en bois clair de taille moyenne avec un évier utilitaire, un placard à porte plane, un plan de travail en stratifié, un mur blanc, un sol en carrelage de céramique, des machines côte à côte, un sol rouge et un plan de travail gris.
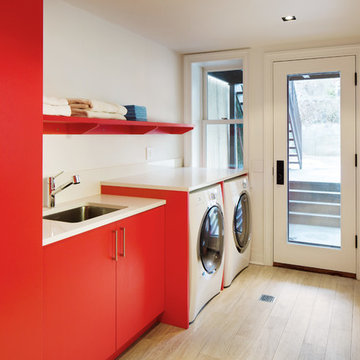
Amanda Kirkpatrick
Cette photo montre une buanderie linéaire tendance avec un placard à porte plane, des portes de placard rouges, des machines côte à côte et un plan de travail blanc.
Cette photo montre une buanderie linéaire tendance avec un placard à porte plane, des portes de placard rouges, des machines côte à côte et un plan de travail blanc.
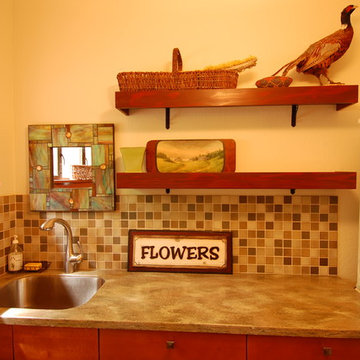
Exemple d'une grande buanderie craftsman en bois brun dédiée avec un évier encastré, un placard à porte plane, un plan de travail en calcaire et un mur blanc.
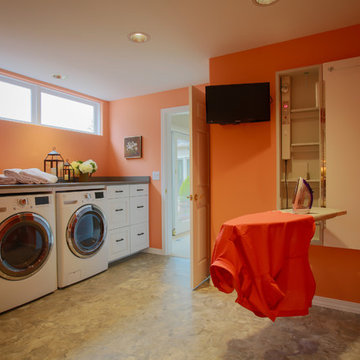
The new laundry and garden room was created by capturing the old master bathroom and walk in closet spaces. Their laundry use to be in their basement.
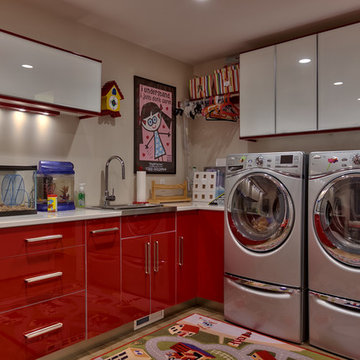
Amoura Productions
Cette photo montre une buanderie tendance en L avec un évier posé, un placard à porte plane, des portes de placard rouges, un mur beige et des machines côte à côte.
Cette photo montre une buanderie tendance en L avec un évier posé, un placard à porte plane, des portes de placard rouges, un mur beige et des machines côte à côte.
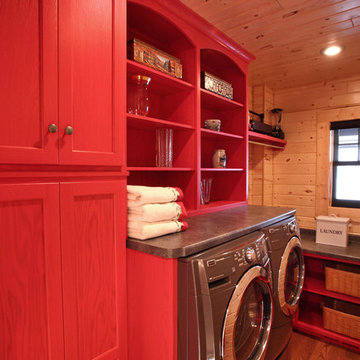
Michael's Photography
Inspiration pour une buanderie linéaire chalet dédiée et de taille moyenne avec un placard à porte plane, des portes de placard rouges, un plan de travail en stratifié, un mur marron, un sol en bois brun et des machines côte à côte.
Inspiration pour une buanderie linéaire chalet dédiée et de taille moyenne avec un placard à porte plane, des portes de placard rouges, un plan de travail en stratifié, un mur marron, un sol en bois brun et des machines côte à côte.
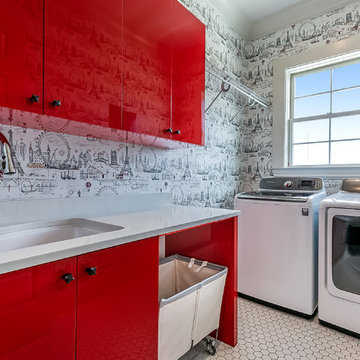
Cette image montre une buanderie linéaire design dédiée et de taille moyenne avec un évier encastré, un placard à porte plane, des portes de placard rouges, un plan de travail en quartz modifié, un mur gris, un sol en carrelage de céramique, des machines côte à côte, un sol blanc et un plan de travail blanc.
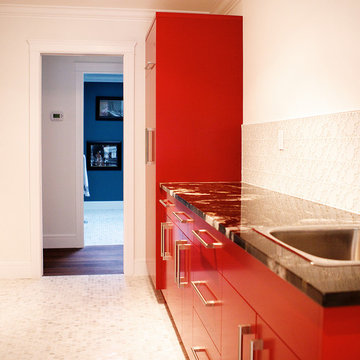
Circle tiles on the wall and hex on the floor - this bright red really sets the tone for this gorgeous laundry room.
Photo Credit - Brice Ferre
Inspiration pour une buanderie parallèle minimaliste dédiée avec un évier encastré, un placard à porte plane, des portes de placard rouges, un plan de travail en granite, un mur blanc, un sol en carrelage de céramique et des machines côte à côte.
Inspiration pour une buanderie parallèle minimaliste dédiée avec un évier encastré, un placard à porte plane, des portes de placard rouges, un plan de travail en granite, un mur blanc, un sol en carrelage de céramique et des machines côte à côte.
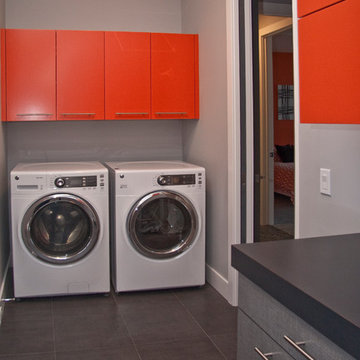
Innovative and extravagant, this River House unit by Visbeen Architects is a home designed to please the most cosmopolitan of clients. Located on the 30th floor of an urban sky-rise, the condo presented spacial challenges, but the final product transformed the unit into a luxurious and comfortable home, with only the stunning views of the cityscape to indicate its downtown locale.
Custom woodwork, state-of-the-art accessories, and sweeping vistas are found throughout the expansive home. The master bedroom includes a hearth, walk-in closet space, and en suite bath. An open kitchen, dining, and living area offers access to two of the home’s three balconies. Located on the opposite side of the condo are two guest bedrooms, one-and-a-half baths, the laundry, and a home theater.
Facing the spectacularly curved floor-to-ceiling window at the front of the condo is a custom designed, fully equipped refreshment bar, complete with a wine cooler, room for half-a-dozen bar stools, and the best view in the city.
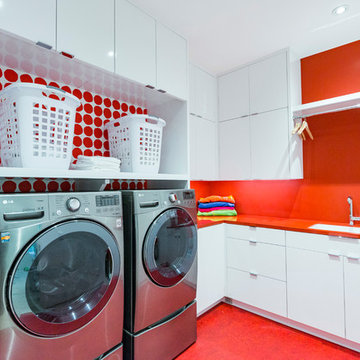
Corbin Residence - Laundry
Idées déco pour une buanderie moderne en L dédiée avec un évier encastré, un placard à porte plane, des portes de placard blanches, un plan de travail en surface solide, un mur rouge, un sol en linoléum, des machines côte à côte, un sol rouge et un plan de travail rouge.
Idées déco pour une buanderie moderne en L dédiée avec un évier encastré, un placard à porte plane, des portes de placard blanches, un plan de travail en surface solide, un mur rouge, un sol en linoléum, des machines côte à côte, un sol rouge et un plan de travail rouge.
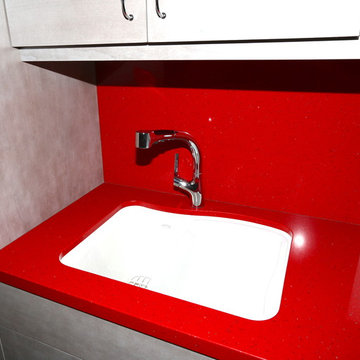
Exemple d'une grande buanderie parallèle tendance dédiée avec un évier encastré, un placard à porte plane, des portes de placard grises, un plan de travail en quartz, un mur blanc, un sol en carrelage de porcelaine et des machines côte à côte.
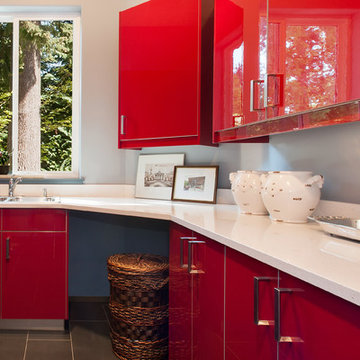
David W Cohen Photography
Idée de décoration pour une buanderie design en U multi-usage et de taille moyenne avec un évier posé, un placard à porte plane, des portes de placard rouges, un plan de travail en quartz modifié, un mur gris, un sol en carrelage de porcelaine, des machines côte à côte, un sol gris et un plan de travail blanc.
Idée de décoration pour une buanderie design en U multi-usage et de taille moyenne avec un évier posé, un placard à porte plane, des portes de placard rouges, un plan de travail en quartz modifié, un mur gris, un sol en carrelage de porcelaine, des machines côte à côte, un sol gris et un plan de travail blanc.
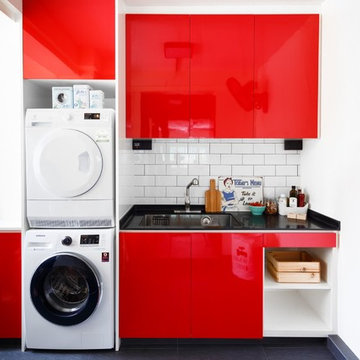
Marcus Lim
Idées déco pour une buanderie éclectique multi-usage avec un évier encastré, un placard à porte plane, des portes de placard rouges, un mur blanc, des machines superposées, un sol noir et plan de travail noir.
Idées déco pour une buanderie éclectique multi-usage avec un évier encastré, un placard à porte plane, des portes de placard rouges, un mur blanc, des machines superposées, un sol noir et plan de travail noir.
Idées déco de buanderies rouges avec un placard à porte plane
1