Idées déco de buanderies rouges de taille moyenne
Trier par :
Budget
Trier par:Populaires du jour
1 - 20 sur 68 photos
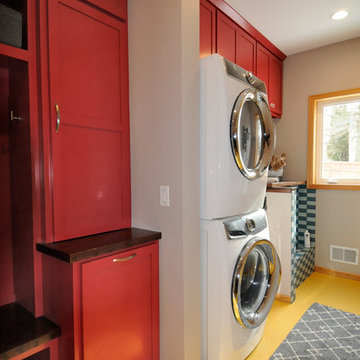
Bob Geifer Photography
Idée de décoration pour une buanderie linéaire design multi-usage et de taille moyenne avec un évier encastré, un placard à porte shaker, des portes de placard rouges, un plan de travail en bois, un mur beige, sol en stratifié, des machines superposées et un sol jaune.
Idée de décoration pour une buanderie linéaire design multi-usage et de taille moyenne avec un évier encastré, un placard à porte shaker, des portes de placard rouges, un plan de travail en bois, un mur beige, sol en stratifié, des machines superposées et un sol jaune.
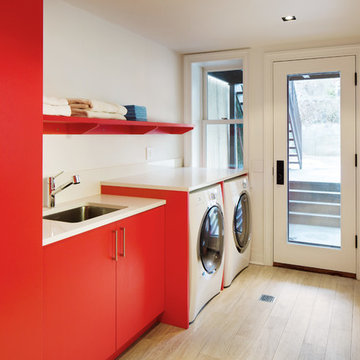
Amanda Kirkpatrick
Johann Grobler Architects
Inspiration pour une buanderie linéaire design multi-usage et de taille moyenne avec un évier encastré, un placard à porte plane, des portes de placard rouges, un plan de travail en quartz modifié, un mur blanc, parquet clair, des machines côte à côte et un plan de travail blanc.
Inspiration pour une buanderie linéaire design multi-usage et de taille moyenne avec un évier encastré, un placard à porte plane, des portes de placard rouges, un plan de travail en quartz modifié, un mur blanc, parquet clair, des machines côte à côte et un plan de travail blanc.

Andrew Pogue
Aménagement d'une buanderie parallèle moderne dédiée et de taille moyenne avec un placard à porte plane, des portes de placard rouges, un mur blanc, des machines côte à côte, un plan de travail en surface solide, un sol en carrelage de porcelaine et un sol noir.
Aménagement d'une buanderie parallèle moderne dédiée et de taille moyenne avec un placard à porte plane, des portes de placard rouges, un mur blanc, des machines côte à côte, un plan de travail en surface solide, un sol en carrelage de porcelaine et un sol noir.
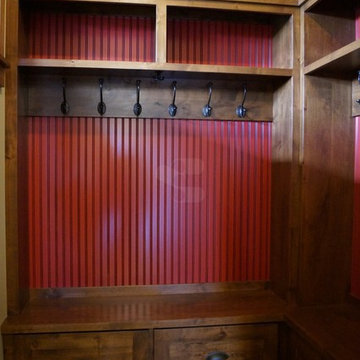
Located on the Knife River just outside Mora, MN this family hunting cabin has year round functionality. In the winter, this home benefits from our insulated 16″ Hand Hewn EverLogs for an energy efficient performance that can outlast the long harsh Midwest winters. Energy efficiency is a key benefit in all of our projects. For this fishing and hunting cabin, the owner is guaranteed a warm and dry cabin to return to after a day of duck hunting or snowmobiling. Saddle notch corners with wide chink lines also add a rustic look and feel.
Howard Homes Inc. designed and built this cabin.

Giving all other items in the laundry area a designated home left this homeowner a great place to fold laundry. Don't you love the folding tray that came with their washer and dryer? Room Redefined decluttered the space, and did a lot of space planning to make sure it had good flow for all of the functions. Intentional use of organization products, including shelf-dividers, shelf-labels, colorful bins, wall organization to take advantage of vertical space, and cubby storage maximize functionality. We supported the process through removal of unwanted items, product sourcing and installation. We continue to work with this family to maintain the space as their needs change over time. Working with a professional organizer for your home organization projects ensures a great outcome and removes the stress!
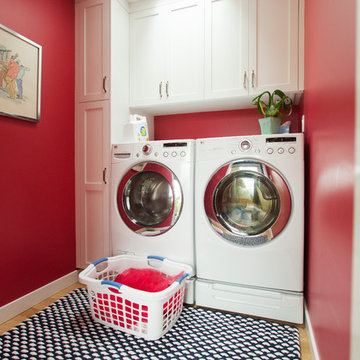
Paige Green
Aménagement d'une buanderie linéaire contemporaine dédiée et de taille moyenne avec un placard à porte shaker, des portes de placard blanches, un mur rouge, parquet clair et des machines côte à côte.
Aménagement d'une buanderie linéaire contemporaine dédiée et de taille moyenne avec un placard à porte shaker, des portes de placard blanches, un mur rouge, parquet clair et des machines côte à côte.
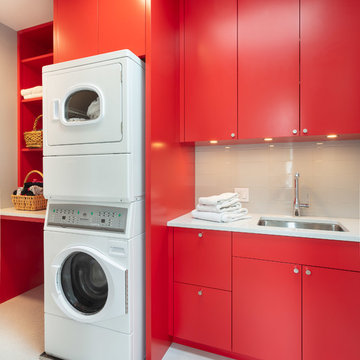
Architect: Doug Brown, DBVW Architects / Photographer: Robert Brewster Photography
Exemple d'une buanderie linéaire tendance dédiée et de taille moyenne avec un évier encastré, un placard à porte plane, des portes de placard rouges, un plan de travail en quartz modifié, un mur gris, un sol en carrelage de porcelaine, des machines superposées, un plan de travail blanc et un sol blanc.
Exemple d'une buanderie linéaire tendance dédiée et de taille moyenne avec un évier encastré, un placard à porte plane, des portes de placard rouges, un plan de travail en quartz modifié, un mur gris, un sol en carrelage de porcelaine, des machines superposées, un plan de travail blanc et un sol blanc.
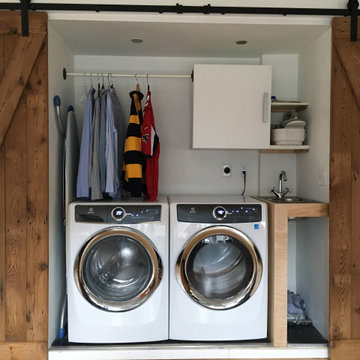
Compared to the before situation the ceiling was lifted. An airco return was titled 90 degrees to allow this. We have space for wall cabinet for detergents, a bar to hang clothes from and an ironing board. The small sink is a welcome addition. The gas shutoff is underneath the sink. We kept the 240V outlet of the previous dryer, just in case we want to switch back to electric and have the solar panels to feed this.
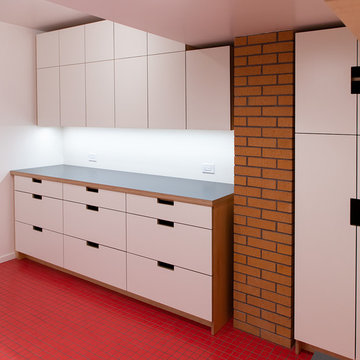
Inspiration pour une buanderie vintage en bois clair de taille moyenne avec un évier utilitaire, un placard à porte plane, un plan de travail en stratifié, un mur blanc, un sol en carrelage de céramique, des machines côte à côte, un sol rouge et un plan de travail gris.
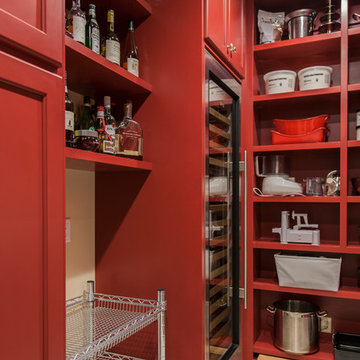
Angela Francis
Idées déco pour une buanderie classique en U multi-usage et de taille moyenne avec un évier encastré, un placard avec porte à panneau encastré, des portes de placard rouges, un plan de travail en granite, un mur beige, un sol en carrelage de porcelaine, des machines côte à côte, un sol beige et plan de travail noir.
Idées déco pour une buanderie classique en U multi-usage et de taille moyenne avec un évier encastré, un placard avec porte à panneau encastré, des portes de placard rouges, un plan de travail en granite, un mur beige, un sol en carrelage de porcelaine, des machines côte à côte, un sol beige et plan de travail noir.
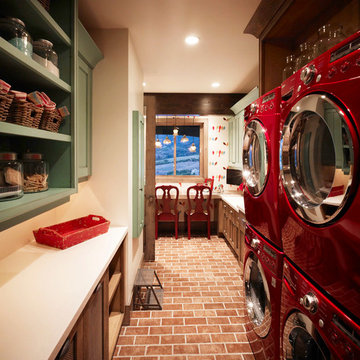
Cette image montre une buanderie parallèle traditionnelle multi-usage et de taille moyenne avec un placard avec porte à panneau encastré, des portes de placards vertess, un plan de travail en quartz modifié, un mur beige, un sol en brique et des machines superposées.
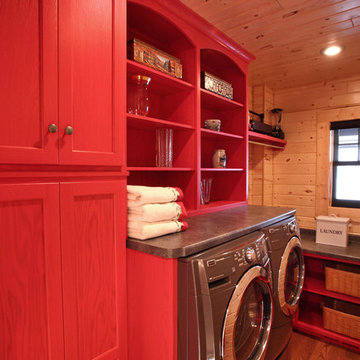
Michael's Photography
Inspiration pour une buanderie linéaire chalet dédiée et de taille moyenne avec un placard à porte plane, des portes de placard rouges, un plan de travail en stratifié, un mur marron, un sol en bois brun et des machines côte à côte.
Inspiration pour une buanderie linéaire chalet dédiée et de taille moyenne avec un placard à porte plane, des portes de placard rouges, un plan de travail en stratifié, un mur marron, un sol en bois brun et des machines côte à côte.

Todd Myra Photography
Idées déco pour une buanderie montagne en L et bois brun multi-usage et de taille moyenne avec un évier encastré, un placard avec porte à panneau surélevé, un mur marron, des machines côte à côte, un sol marron et un sol en carrelage de céramique.
Idées déco pour une buanderie montagne en L et bois brun multi-usage et de taille moyenne avec un évier encastré, un placard avec porte à panneau surélevé, un mur marron, des machines côte à côte, un sol marron et un sol en carrelage de céramique.
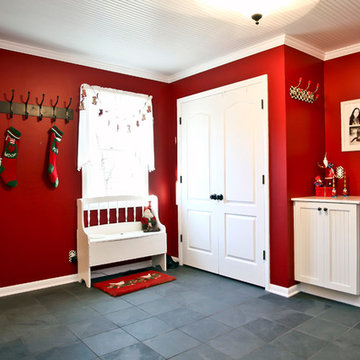
Exemple d'une buanderie craftsman dédiée et de taille moyenne avec un placard à porte shaker, des portes de placard blanches, un mur rouge, un sol en ardoise et des machines côte à côte.
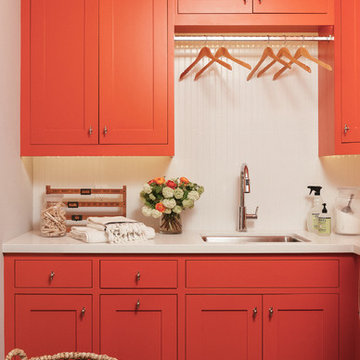
Laundry room
Christopher Stark Photo
Idée de décoration pour une buanderie champêtre en L multi-usage et de taille moyenne avec un évier encastré, un plan de travail en quartz modifié, un mur blanc, un sol en ardoise, des machines côte à côte, un placard à porte shaker et des portes de placard rouges.
Idée de décoration pour une buanderie champêtre en L multi-usage et de taille moyenne avec un évier encastré, un plan de travail en quartz modifié, un mur blanc, un sol en ardoise, des machines côte à côte, un placard à porte shaker et des portes de placard rouges.
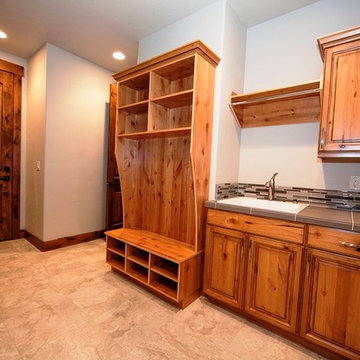
Cette image montre une buanderie linéaire chalet en bois brun multi-usage et de taille moyenne avec un évier posé, un placard à porte affleurante, plan de travail carrelé, un mur blanc et un sol en carrelage de porcelaine.
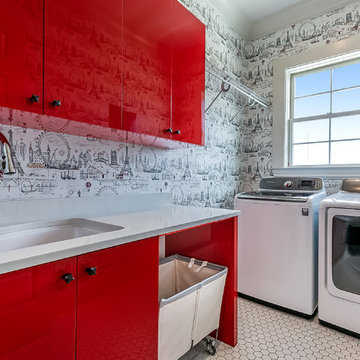
Cette image montre une buanderie linéaire design dédiée et de taille moyenne avec un évier encastré, un placard à porte plane, des portes de placard rouges, un plan de travail en quartz modifié, un mur gris, un sol en carrelage de céramique, des machines côte à côte, un sol blanc et un plan de travail blanc.
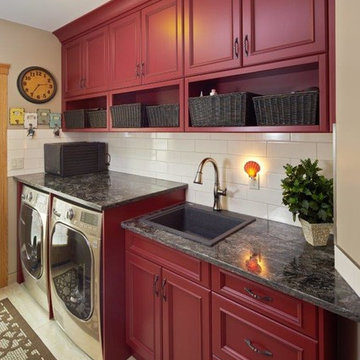
Exemple d'une buanderie linéaire nature dédiée et de taille moyenne avec un évier posé, un placard avec porte à panneau encastré, des portes de placard rouges, un plan de travail en granite, un mur beige, un sol en carrelage de porcelaine, des machines côte à côte et un sol beige.
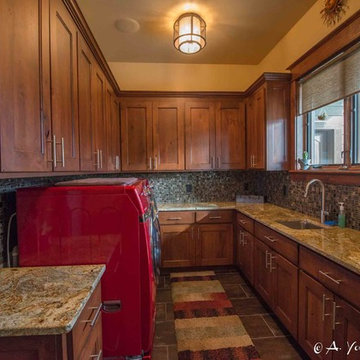
Cette image montre une buanderie chalet en U et bois foncé dédiée et de taille moyenne avec un évier encastré, un placard à porte shaker, un plan de travail en granite, un mur beige, un sol en ardoise et des machines côte à côte.

Not surprising, mudrooms are gaining in popularity, both for their practical and functional use. This busy Lafayette family was ready to build a mudroom of their own.
Riverside Construction helped them plan a mudroom layout that would work hard for the home. The design plan included combining three smaller rooms into one large, well-organized space. Several walls were knocked down and an old cabinet was removed, as well as an unused toilet.
As part of the remodel, a new upper bank of cabinets was installed along the wall, which included open shelving perfect for storing backpacks to tennis rackets. In addition, a custom wainscoting back wall was designed to hold several coat hooks. For shoe changing, Riverside Construction added a sturdy built-in bench seat and a lower bank of open shelves to store shoes. The existing bathroom sink was relocated to make room for a large closet.
To finish this mudroom/laundry room addition, the homeowners selected a fun pop of color for the walls and chose easy-to-clean, durable 13 x 13 tile flooring for high-trafficked areas.
Idées déco de buanderies rouges de taille moyenne
1