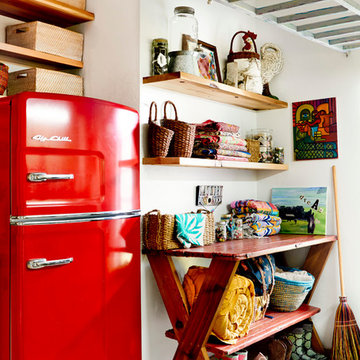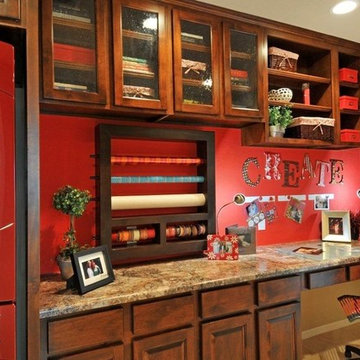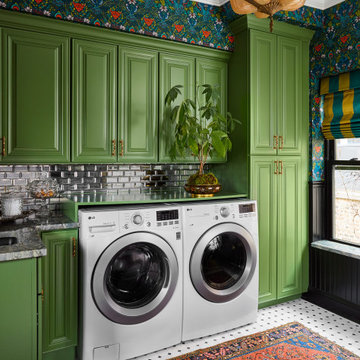Idées déco de buanderies rouges
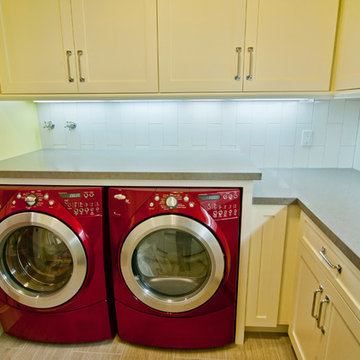
4,945 square foot two-story home, 6 bedrooms, 5 and ½ bathroom plus a secondary family room/teen room. The challenge for the design team of this beautiful New England Traditional home in Brentwood was to find the optimal design for a property with unique topography, the natural contour of this property has 12 feet of elevation fall from the front to the back of the property. Inspired by our client’s goal to create direct connection between the interior living areas and the exterior living spaces/gardens, the solution came with a gradual stepping down of the home design across the largest expanse of the property. With smaller incremental steps from the front property line to the entry door, an additional step down from the entry foyer, additional steps down from a raised exterior loggia and dining area to a slightly elevated lawn and pool area. This subtle approach accomplished a wonderful and fairly undetectable transition which presented a view of the yard immediately upon entry to the home with an expansive experience as one progresses to the rear family great room and morning room…both overlooking and making direct connection to a lush and magnificent yard. In addition, the steps down within the home created higher ceilings and expansive glass onto the yard area beyond the back of the structure. As you will see in the photographs of this home, the family area has a wonderful quality that really sets this home apart…a space that is grand and open, yet warm and comforting. A nice mixture of traditional Cape Cod, with some contemporary accents and a bold use of color…make this new home a bright, fun and comforting environment we are all very proud of. The design team for this home was Architect: P2 Design and Jill Wolff Interiors. Jill Wolff specified the interior finishes as well as furnishings, artwork and accessories.
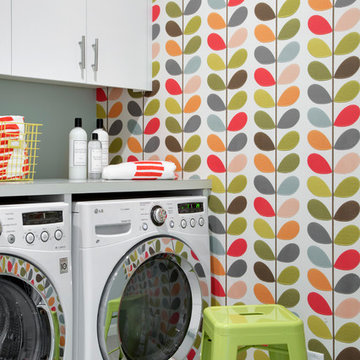
Interior Design: Lucy Interior Design
Architect: Swan Architecture
Builder: Elevation Homes
Photography: SPACECRAFTING
Idées déco pour une buanderie scandinave.
Idées déco pour une buanderie scandinave.
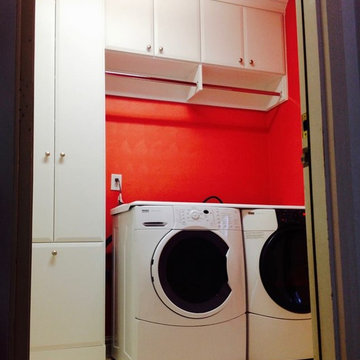
Réalisation d'une petite buanderie design dédiée avec un évier encastré, des portes de placard blanches, un mur rouge et des machines côte à côte.

Andrew Pogue
Aménagement d'une buanderie parallèle moderne dédiée et de taille moyenne avec un placard à porte plane, des portes de placard rouges, un mur blanc, des machines côte à côte, un plan de travail en surface solide, un sol en carrelage de porcelaine et un sol noir.
Aménagement d'une buanderie parallèle moderne dédiée et de taille moyenne avec un placard à porte plane, des portes de placard rouges, un mur blanc, des machines côte à côte, un plan de travail en surface solide, un sol en carrelage de porcelaine et un sol noir.

Projet de Tiny House sur les toits de Paris, avec 17m² pour 4 !
Idée de décoration pour une petite buanderie linéaire asiatique en bois multi-usage avec un évier intégré, un plan de travail en bois, une crédence en bois, sol en béton ciré, un sol blanc et un plafond en bois.
Idée de décoration pour une petite buanderie linéaire asiatique en bois multi-usage avec un évier intégré, un plan de travail en bois, une crédence en bois, sol en béton ciré, un sol blanc et un plafond en bois.

Scalloped handmade tiles act as the backsplash at the laundry sink. The countertop is a remnant of Brazilian Exotic Gaya Green quartzite.
Cette photo montre une petite buanderie parallèle éclectique multi-usage avec un évier encastré, un placard avec porte à panneau encastré, des portes de placard oranges, un plan de travail en quartz, une crédence beige, une crédence en céramique, un mur multicolore, un sol en brique, des machines côte à côte, un sol multicolore, un plan de travail vert, un plafond en bois et du papier peint.
Cette photo montre une petite buanderie parallèle éclectique multi-usage avec un évier encastré, un placard avec porte à panneau encastré, des portes de placard oranges, un plan de travail en quartz, une crédence beige, une crédence en céramique, un mur multicolore, un sol en brique, des machines côte à côte, un sol multicolore, un plan de travail vert, un plafond en bois et du papier peint.
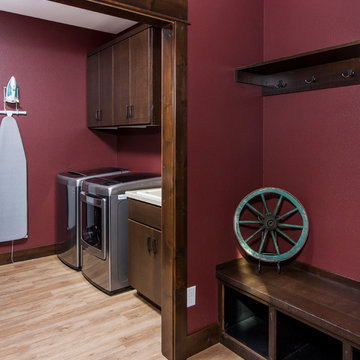
Réalisation d'une buanderie linéaire chalet en bois foncé avec un évier posé, un placard à porte plane, un mur rouge, parquet clair et des machines côte à côte.
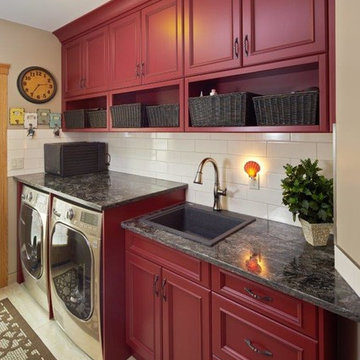
Exemple d'une buanderie linéaire nature dédiée et de taille moyenne avec un évier posé, un placard avec porte à panneau encastré, des portes de placard rouges, un plan de travail en granite, un mur beige, un sol en carrelage de porcelaine, des machines côte à côte et un sol beige.
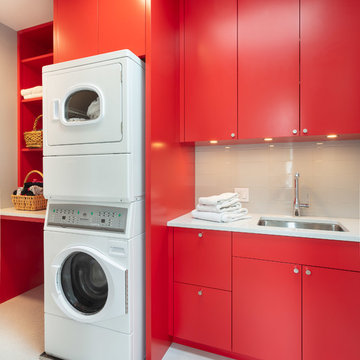
Architect: Doug Brown, DBVW Architects / Photographer: Robert Brewster Photography
Exemple d'une buanderie linéaire tendance dédiée et de taille moyenne avec un évier encastré, un placard à porte plane, des portes de placard rouges, un plan de travail en quartz modifié, un mur gris, un sol en carrelage de porcelaine, des machines superposées, un plan de travail blanc et un sol blanc.
Exemple d'une buanderie linéaire tendance dédiée et de taille moyenne avec un évier encastré, un placard à porte plane, des portes de placard rouges, un plan de travail en quartz modifié, un mur gris, un sol en carrelage de porcelaine, des machines superposées, un plan de travail blanc et un sol blanc.
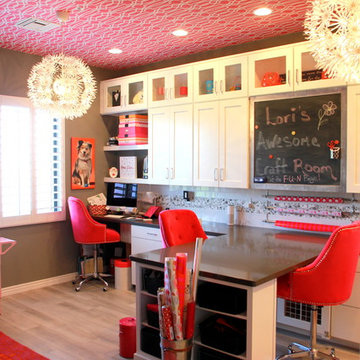
Waypoint Cabinetry in 650 Shaker door, painted linen finish.
Réalisation d'une grande buanderie minimaliste en L multi-usage avec un évier encastré, un placard à porte shaker, des portes de placard blanches, un plan de travail en quartz modifié, un mur blanc, un sol en carrelage de porcelaine et des machines superposées.
Réalisation d'une grande buanderie minimaliste en L multi-usage avec un évier encastré, un placard à porte shaker, des portes de placard blanches, un plan de travail en quartz modifié, un mur blanc, un sol en carrelage de porcelaine et des machines superposées.
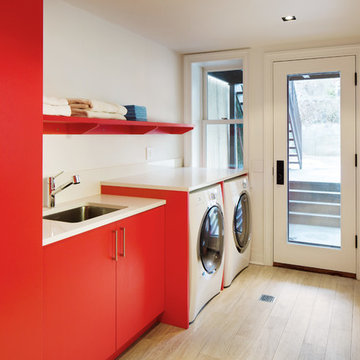
Amanda Kirkpatrick
Cette photo montre une buanderie linéaire tendance avec un placard à porte plane, des portes de placard rouges, des machines côte à côte et un plan de travail blanc.
Cette photo montre une buanderie linéaire tendance avec un placard à porte plane, des portes de placard rouges, des machines côte à côte et un plan de travail blanc.

Todd Myra Photography
Idées déco pour une buanderie montagne en L et bois brun multi-usage et de taille moyenne avec un évier encastré, un placard avec porte à panneau surélevé, un mur marron, des machines côte à côte, un sol marron et un sol en carrelage de céramique.
Idées déco pour une buanderie montagne en L et bois brun multi-usage et de taille moyenne avec un évier encastré, un placard avec porte à panneau surélevé, un mur marron, des machines côte à côte, un sol marron et un sol en carrelage de céramique.
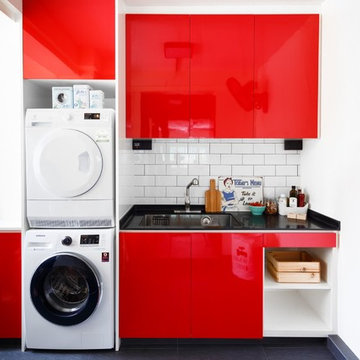
Marcus Lim
Idées déco pour une buanderie éclectique multi-usage avec un évier encastré, un placard à porte plane, des portes de placard rouges, un mur blanc, des machines superposées, un sol noir et plan de travail noir.
Idées déco pour une buanderie éclectique multi-usage avec un évier encastré, un placard à porte plane, des portes de placard rouges, un mur blanc, des machines superposées, un sol noir et plan de travail noir.
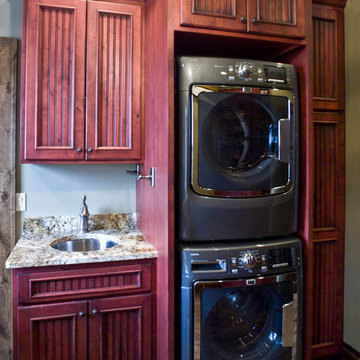
This laundry room features beaded door panels in a rustic finish.
Idée de décoration pour une buanderie chalet avec des machines superposées.
Idée de décoration pour une buanderie chalet avec des machines superposées.
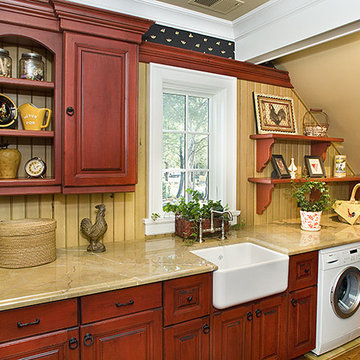
Connecting to places centuries old, this traditional European design captivates with unique architecture and distinctive decors, where enchanting rooms and lush landscapes capture the Old World style in today’s setting. Heralded by a circular drive with age-old redwoods and live oak trees, the entry shelters an exquisite cherry wood and glass door. The stately foyer with a cantilevered staircase appears to float before a serene sparkling leaded glass window; custom iron railing flows up the stairway and across the balcony overhead. Attention to detail flourishes in the kitchen cabinetry, incorporating abundant glazed woods, a layering of warm colors and soft fabrics with patterned oak floors. Whether it’s among the gardens or inside each room, there exists a common thread of beauty that can be characterized as detail. Crediting Markay Johnson and his team of precision craftsmen who worked on the home, as “the best in their fields”.
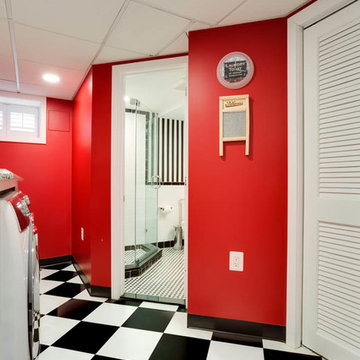
J. Larry Golfer Photography
Inspiration pour une petite buanderie parallèle traditionnelle dédiée avec un placard avec porte à panneau surélevé, des portes de placard blanches, un plan de travail en granite, un mur rouge, un sol en carrelage de céramique, des machines côte à côte et un sol blanc.
Inspiration pour une petite buanderie parallèle traditionnelle dédiée avec un placard avec porte à panneau surélevé, des portes de placard blanches, un plan de travail en granite, un mur rouge, un sol en carrelage de céramique, des machines côte à côte et un sol blanc.
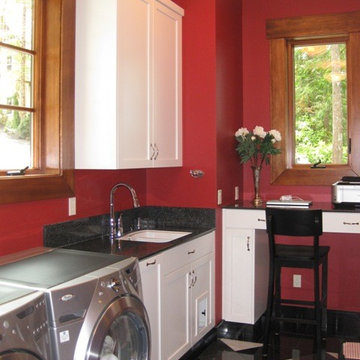
Laundry room incorporates deep sink, cat door to cabinet litter box, desk area and a beautiful view.
Exemple d'une buanderie éclectique.
Exemple d'une buanderie éclectique.
Idées déco de buanderies rouges
2
