Idées déco de buanderies en bois clair scandinaves
Trier par :
Budget
Trier par:Populaires du jour
1 - 20 sur 41 photos
1 sur 3

Here we see the storage of the washer, dryer, and laundry behind the custom-made wooden screens. The laundry storage area features a black matte metal garment hanging rod above Ash cabinetry topped with polished terrazzo that features an array of grey and multi-tonal pinks and carries up to the back of the wall. The wall sconce features a hand-blown glass globe, cut and polished to resemble a precious stone or crystal.
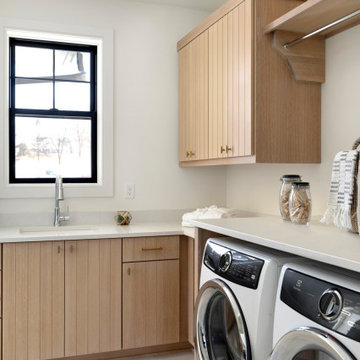
The laundry offers ample amounts of storage with chic white oak shiplap cabinet doors and plenty of folding space on the Q-Quartz countertops.
Cette image montre une buanderie nordique en bois clair.
Cette image montre une buanderie nordique en bois clair.

Aménagement d'une grande buanderie parallèle scandinave en bois clair avec un évier utilitaire, un placard à porte plane, un plan de travail en quartz modifié, une crédence multicolore, une crédence en carreau de porcelaine, un mur blanc, un sol en carrelage de céramique, des machines côte à côte, un sol gris et un plan de travail gris.

The common "U-Shaped" layout was retained in this shaker style kitchen. Using this functional space the focus turned to storage solutions. A great range of drawers were included in the plan, to place crockery, pots and pans, whilst clever corner storage ideas were implemented.
Concealed behind cavity sliding doors, the well set out walk in pantry lies, an ideal space for food preparation, storing appliances along with the families weekly grocery shopping.
Relaxation is key in this stunning bathroom setting, with calming muted tones along with the superb fit out provide the perfect scene to escape. When space is limited a wet room provides more room to move, where the shower is not enclosed opening up the space to fit this luxurious freestanding bathtub.
The well thought out laundry creating simplicity, clean lines, ample bench space and great storage. The beautiful timber look joinery has created a stunning contrast.t.

Natural materials, clean lines and a minimalist aesthetic are all defining features of this custom solid timber Laundry.
Idée de décoration pour une petite buanderie nordique en L et bois clair avec un évier de ferme, un placard avec porte à panneau encastré, un plan de travail en quartz modifié, une crédence beige, une crédence en céramique, un mur blanc, un sol en calcaire, des machines côte à côte, un plan de travail blanc et du lambris.
Idée de décoration pour une petite buanderie nordique en L et bois clair avec un évier de ferme, un placard avec porte à panneau encastré, un plan de travail en quartz modifié, une crédence beige, une crédence en céramique, un mur blanc, un sol en calcaire, des machines côte à côte, un plan de travail blanc et du lambris.

The laundry has been completely replaced with this fresh, clean and functional laundry.. This image shows the pull out bench extension pushed back when not in use
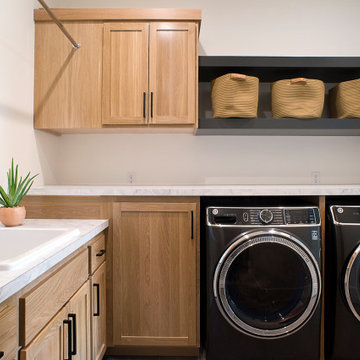
This laundry room has stained white oak cabinetry that allows for plenty of storage and will make doing laundry a breeze!
Cette photo montre une buanderie scandinave en L et bois clair dédiée avec un placard à porte shaker et des machines côte à côte.
Cette photo montre une buanderie scandinave en L et bois clair dédiée avec un placard à porte shaker et des machines côte à côte.
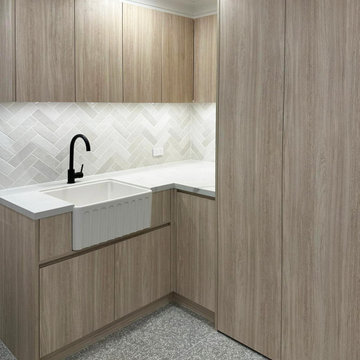
Exemple d'une petite buanderie scandinave en L et bois clair multi-usage avec un évier de ferme, un plan de travail en quartz modifié, une crédence blanche, une crédence en carreau de porcelaine, un mur blanc, un sol en carrelage de porcelaine, des machines superposées, un sol gris et un plan de travail blanc.
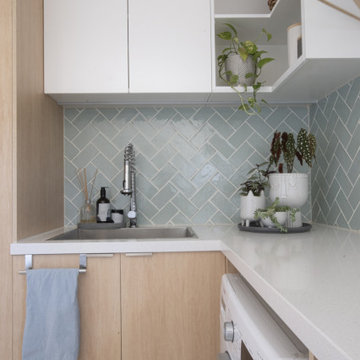
Exemple d'une buanderie scandinave en L et bois clair avec un plan de travail en quartz modifié, une crédence verte, une crédence en carreau de porcelaine, un sol en carrelage de porcelaine, des machines côte à côte, un sol beige et un plan de travail blanc.

The compact and functional ground floor utility room and WC has been positioned where the original staircase used to be in the centre of the house.
We kept to a paired down utilitarian style and palette when designing this practical space. A run of bespoke birch plywood full height cupboards for coats and shoes and a laundry cupboard with a stacked washing machine and tumble dryer. Tucked at the end is an enamel bucket sink and lots of open shelving storage. A simple white grid of tiles and the natural finish cork flooring which runs through out the house.
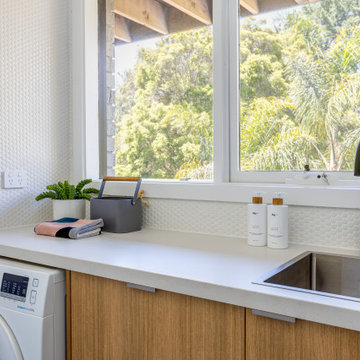
White and timber laminate laundry matched with white penny royal tiling compliments this space perfectly.
Aménagement d'une petite buanderie parallèle scandinave en bois clair dédiée avec un évier posé, un placard sans porte, un plan de travail en quartz modifié, un mur blanc, un sol en bois brun, des machines côte à côte et un plan de travail blanc.
Aménagement d'une petite buanderie parallèle scandinave en bois clair dédiée avec un évier posé, un placard sans porte, un plan de travail en quartz modifié, un mur blanc, un sol en bois brun, des machines côte à côte et un plan de travail blanc.
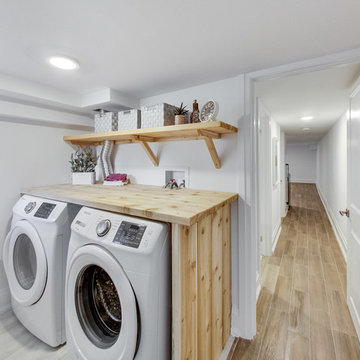
Listing Realtor: Brooke Marion; Photography: Andrea Simone
Idées déco pour une buanderie linéaire scandinave en bois clair dédiée et de taille moyenne avec un placard sans porte, un plan de travail en bois, un mur blanc, des machines côte à côte, un sol en carrelage de céramique et un sol gris.
Idées déco pour une buanderie linéaire scandinave en bois clair dédiée et de taille moyenne avec un placard sans porte, un plan de travail en bois, un mur blanc, des machines côte à côte, un sol en carrelage de céramique et un sol gris.
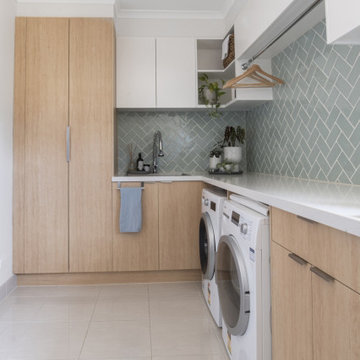
Aménagement d'une buanderie scandinave en L et bois clair avec un plan de travail en quartz modifié, une crédence verte, une crédence en carreau de porcelaine, un sol en carrelage de porcelaine, des machines côte à côte, un sol beige et un plan de travail blanc.

Idée de décoration pour une grande buanderie parallèle nordique en bois clair avec un évier utilitaire, un placard à porte plane, un plan de travail en quartz modifié, une crédence multicolore, une crédence en carreau de porcelaine, un mur blanc, un sol en carrelage de céramique, des machines côte à côte, un sol gris et un plan de travail gris.
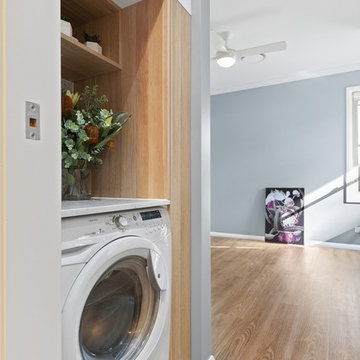
Aricipixel Media
Cette image montre une petite buanderie linéaire nordique en bois clair avec un placard, un placard à porte plane, un plan de travail en quartz modifié, un mur gris, un sol en vinyl, un sol beige et un plan de travail blanc.
Cette image montre une petite buanderie linéaire nordique en bois clair avec un placard, un placard à porte plane, un plan de travail en quartz modifié, un mur gris, un sol en vinyl, un sol beige et un plan de travail blanc.
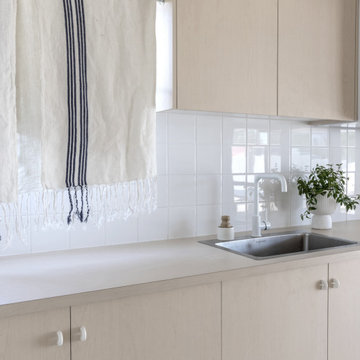
A sleepy Queenslander was given fresh new life with a sweeping renovation in a contemporary, Scandi inspired aesthetic. Layers of texture and contrast were created with the use of tile, epoxy, leather, stone and joinery to create a Scandi home that is youthful, vibrant and inviting.
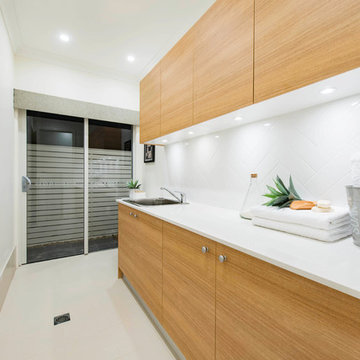
Laundry - Stoneleigh - Moncrieff - Display Home
Cette photo montre une buanderie parallèle scandinave en bois clair de taille moyenne avec un évier 1 bac.
Cette photo montre une buanderie parallèle scandinave en bois clair de taille moyenne avec un évier 1 bac.
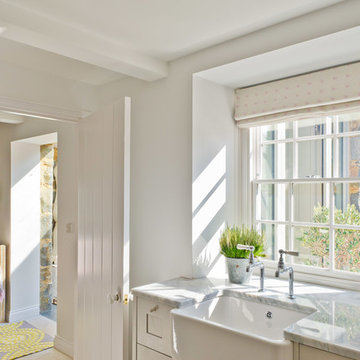
This traditional Guernsey farmhouse was extended by linking some of its out buildings to the main property, creating a new master en suite, guest en suite and laundry and boot rooms for the young family. The interiors continue their muted, cozy, Scandinavian scheme.
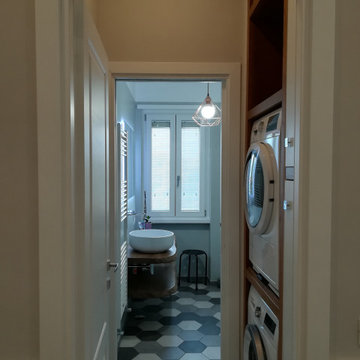
Cette image montre une petite buanderie linéaire nordique en bois clair multi-usage avec un placard sans porte, un mur gris, un sol en carrelage de céramique, des machines superposées et un sol gris.
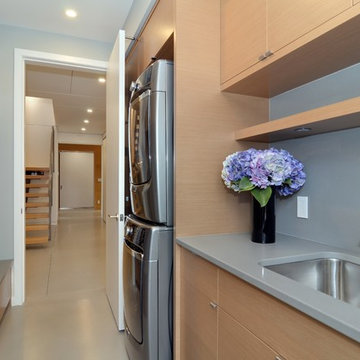
Réalisation d'une buanderie parallèle nordique en bois clair multi-usage et de taille moyenne avec un évier encastré, un placard à porte plane, un plan de travail en quartz modifié, un mur gris, sol en béton ciré et des machines superposées.
Idées déco de buanderies en bois clair scandinaves
1