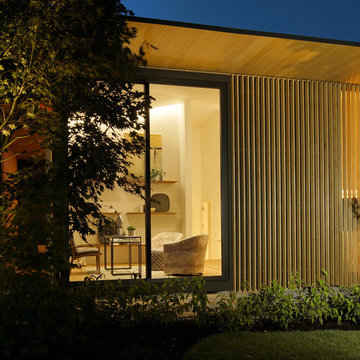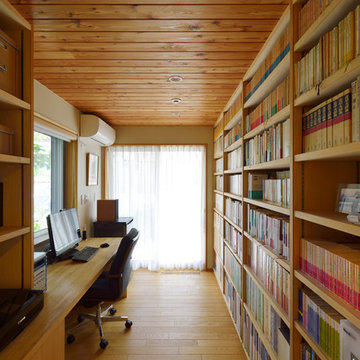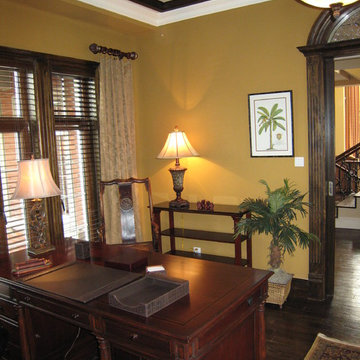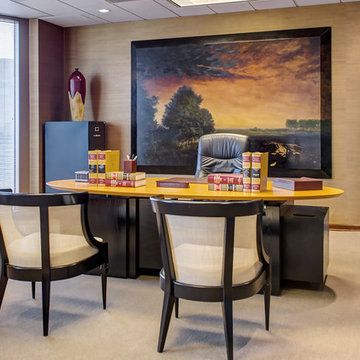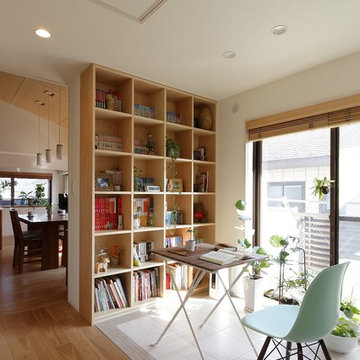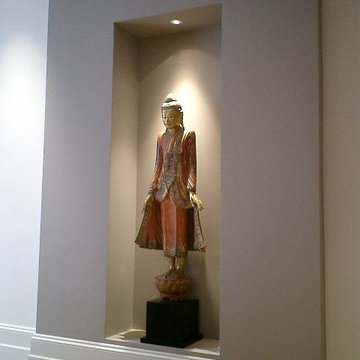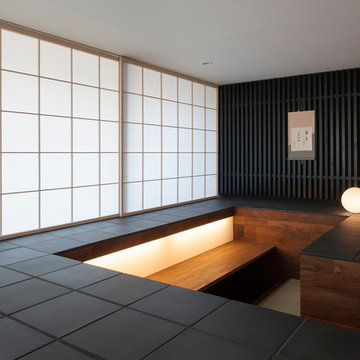Idées déco de bureaux asiatiques
Trier par :
Budget
Trier par:Populaires du jour
21 - 40 sur 2 333 photos
1 sur 2
Trouvez le bon professionnel près de chez vous
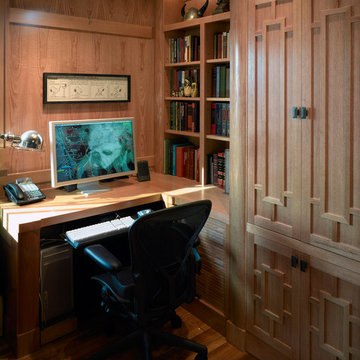
This home office was built in an old Victorian in Alameda for a couple, each with his own workstation. A hidden bookcase-door was designed as a "secret" entrance to an adjacent room. The office contained several printer cabinets, media cabinets, drawers for an extensive CD/DVD collection and room for copious files. The clients wanted to display their arts and crafts pottery collection and a lit space was provided on the upper shelves for this purpose. Every surface of the room was customized, including the ceiling and window casings.
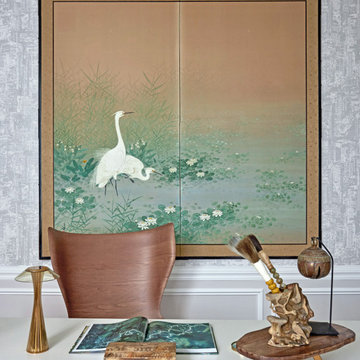
Adler On The Park Showhouse
Interior Renovation
Chicago, Illinois
Location
Chicago, IL - Lakefront
Category
Show house
Property
Luxury Townhome
Adina Home Design was invited to reimagine a guest suite in the the Adler on the Park historic home showhouse. Our home office design embodies our core values, providing an ideal canvas to showcase our distinctive design love language, fusing modern aesthetics with Japandi, pastoral, and biophilic influences to create spaces that feel inspiring, familiar and uplifting.
We set out to showcase how a small bedroom can be successfully converted into a home office/guest bedroom. The home office has become a paramount requirement in every home we design, The design blends clean lines, natural materials, and a serene ambiance for a creative workspace. We incorporated sleek furniture, neutral tones, and subtle nods to modern, pastoral and Japanese aesthetics for a harmonious
We elevated each space, from the sophisticated walk-in closet with striking black wallcoverings and pristine white shelving, to the tranquil guest bathroom imbued with Japandi Zen influences.
Clean lines, natural materials, and subtle nods to Japanese aesthetics converge, creating harmonious retreats tailored to modern living.
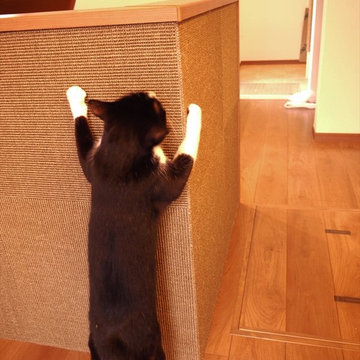
リビングの一角に作った奥様のワークスペース。
間仕切りの腰壁にサイザル麻タイルを貼り、3匹の猫たちが思う存分爪を砥げるようにした。
こちらも工事が終わるとすぐに嬉しそうに爪を砥ぎ始めた。
この大爪とぎを作って以降、家具や壁紙など他の場所で爪を砥がれる被害が無くなった。施工後5年以上経ってもこの爪とぎは健在である。
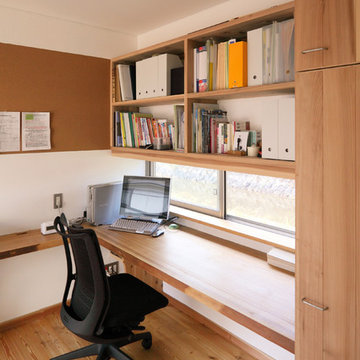
Inspiration pour un petit bureau asiatique avec un sol en bois brun, un bureau intégré et un sol marron.
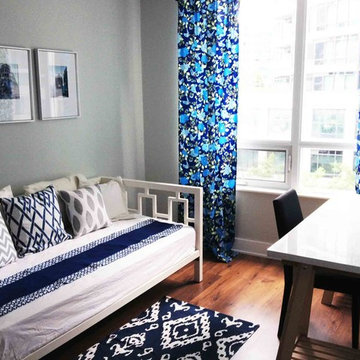
A second bedroom in a downtown condo was converted into a home office with a day bed.
Idées déco pour un bureau asiatique.
Idées déco pour un bureau asiatique.
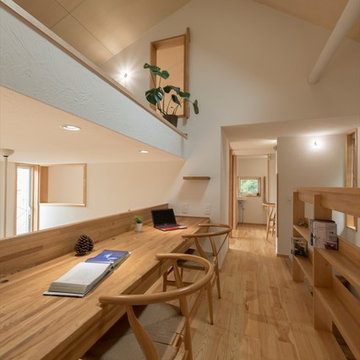
Idées déco pour un bureau asiatique avec un mur blanc, un sol en bois brun, un bureau intégré et un sol marron.

スキップロフトも緑を借景します。
★撮影|黒住直臣
★施工|TH-1
★コーディネート|ザ・ハウス
Réalisation d'un bureau asiatique de taille moyenne avec un mur blanc, parquet en bambou, un bureau intégré et un sol marron.
Réalisation d'un bureau asiatique de taille moyenne avec un mur blanc, parquet en bambou, un bureau intégré et un sol marron.
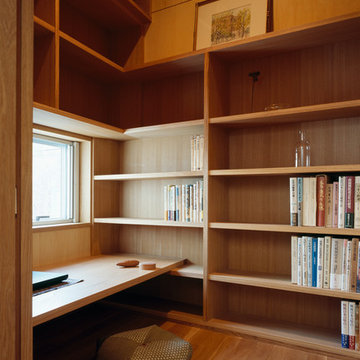
Idée de décoration pour un petit bureau asiatique avec un mur marron, parquet clair et un bureau intégré.

勉強スペース(書斎・ライブラリー)です。
その背面(写真左側)が子供部屋です。子供が引きこもらないように、勉強するスペースは外に出して欲しいとのご要望で、このような構成にしています。ゲームは子供部屋の外のこのカウンタースペースでないと、してはいけないルールになっています。奥が主寝室。風抜きの窓が見えます。
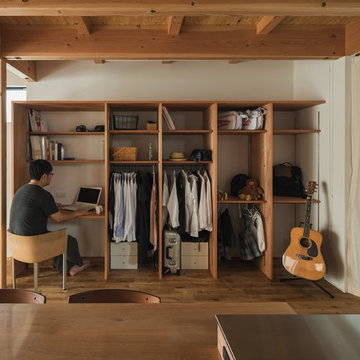
収納をテーマにした家
Aménagement d'un petit bureau asiatique avec un mur blanc, un sol en bois brun, un bureau intégré et un sol beige.
Aménagement d'un petit bureau asiatique avec un mur blanc, un sol en bois brun, un bureau intégré et un sol beige.
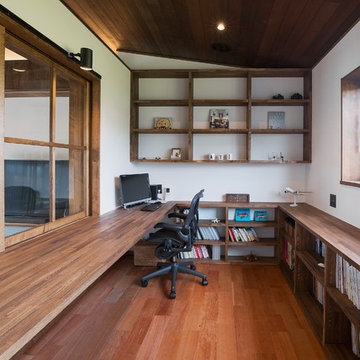
photo by akira hosaka
Aménagement d'un bureau asiatique avec un mur blanc, un sol en bois brun, un bureau intégré et un sol marron.
Aménagement d'un bureau asiatique avec un mur blanc, un sol en bois brun, un bureau intégré et un sol marron.
Idées déco de bureaux asiatiques
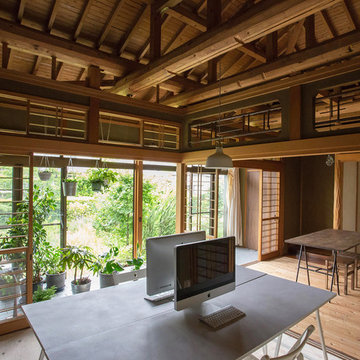
Idées déco pour un bureau asiatique avec un mur blanc, parquet clair et un bureau indépendant.
2
