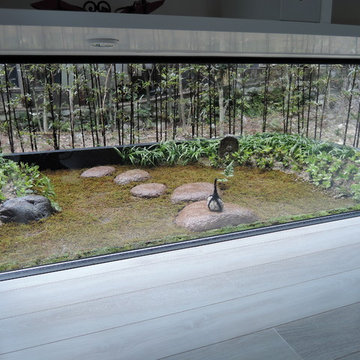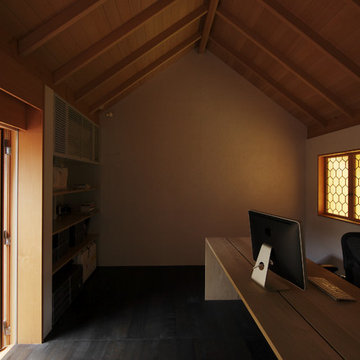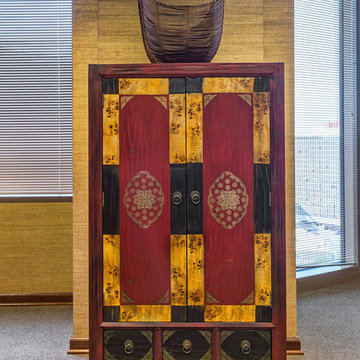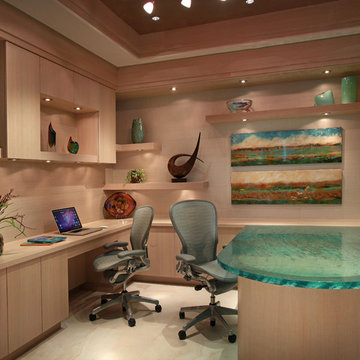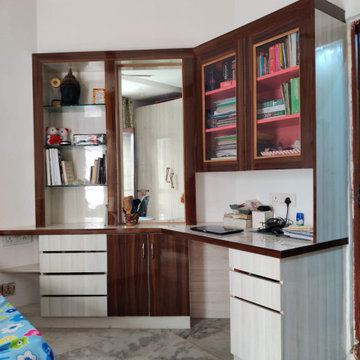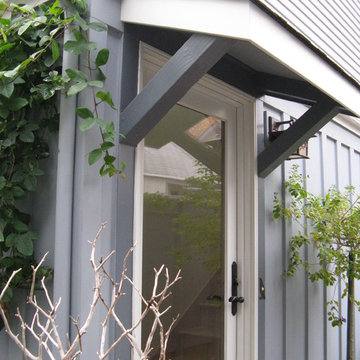Idées déco de bureaux asiatiques
Trier par :
Budget
Trier par:Populaires du jour
161 - 180 sur 2 326 photos
1 sur 2
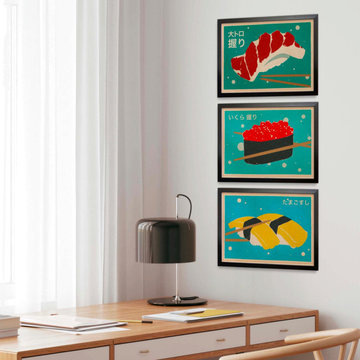
Sushi posters, Japanese pop art by Shree for Vintage Exotics™, limited editions
Aménagement d'un bureau asiatique.
Aménagement d'un bureau asiatique.
Trouvez le bon professionnel près de chez vous

CLIENT // M
PROJECT TYPE // CONSTRUCTION
LOCATION // HATSUDAI, SHIBUYA-KU, TOKYO, JAPAN
FACILITY // RESIDENCE
GROSS CONSTRUCTION AREA // 71sqm
CONSTRUCTION AREA // 25sqm
RANK // 2 STORY
STRUCTURE // TIMBER FRAME STRUCTURE
PROJECT TEAM // TOMOKO SASAKI
STRUCTURAL ENGINEER // Tetsuya Tanaka Structural Engineers
CONSTRUCTOR // FUJI SOLAR HOUSE
YEAR // 2019
PHOTOGRAPHS // akihideMISHIMA

Photo by:大井川 茂兵衛
Idées déco pour un petit bureau asiatique avec un mur blanc, un sol en contreplaqué, un bureau intégré et un sol marron.
Idées déco pour un petit bureau asiatique avec un mur blanc, un sol en contreplaqué, un bureau intégré et un sol marron.
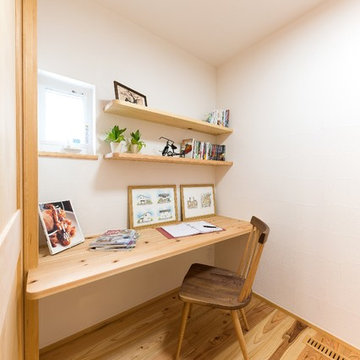
Aménagement d'un bureau asiatique avec un mur blanc, un sol en bois brun, un bureau intégré et un sol marron.
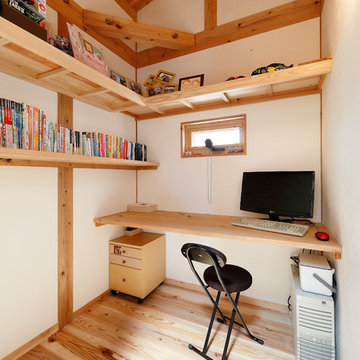
Réalisation d'un bureau asiatique avec un mur blanc, un sol en bois brun, un bureau intégré et un sol marron.
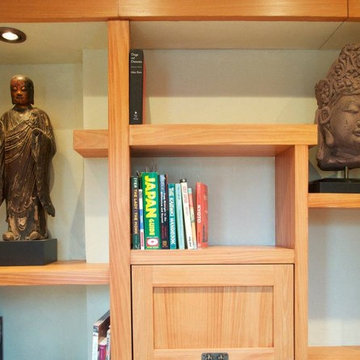
Cette photo montre un petit bureau asiatique avec un mur vert, parquet clair, aucune cheminée et un bureau intégré.
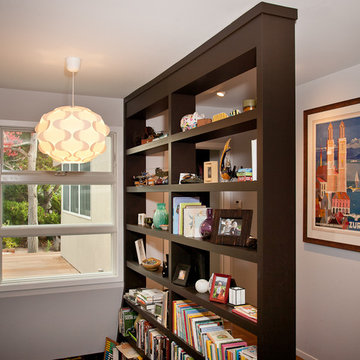
This bookcase doubles as a partition, forming a library and a wall that extends from the second floor hallway, seen here, to the family room on the lower level. Visual access is retained on this level, with treasures and photographs displayed and visible from both sides.
Photo Credit: Molly Decoudreaux
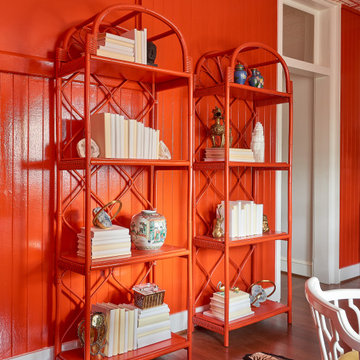
These shelves painted the same color as the wall give a bold and dramatic statement to the room and space. The all-white accessories with hints of blue help keep the room light and airy.
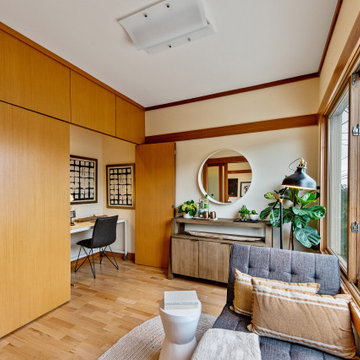
The design of this remodel of a small two-level residence in Noe Valley reflects the owner's passion for Japanese architecture. Having decided to completely gut the interior partitions, we devised a better-arranged floor plan with traditional Japanese features, including a sunken floor pit for dining and a vocabulary of natural wood trim and casework. Vertical grain Douglas Fir takes the place of Hinoki wood traditionally used in Japan. Natural wood flooring, soft green granite and green glass backsplashes in the kitchen further develop the desired Zen aesthetic. A wall to wall window above the sunken bath/shower creates a connection to the outdoors. Privacy is provided through the use of switchable glass, which goes from opaque to clear with a flick of a switch. We used in-floor heating to eliminate the noise associated with forced-air systems.
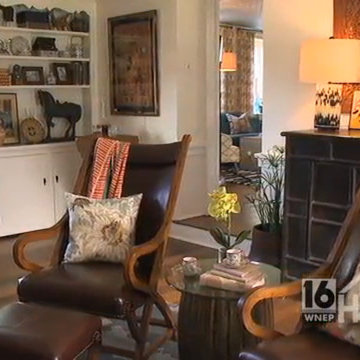
We had the pleasure of working in the 2016 Bucks County Designer Home tour at Foxwood Manor. See our video spot where owner Kathy Appel walks us through the Asian themed library set for the adventurous client. Jump to the 4:45 minute mark to see the details: http://wnep.com/2016/04/30/bucks-county-decorator-house-and-garden-part-1-the-first-floor/
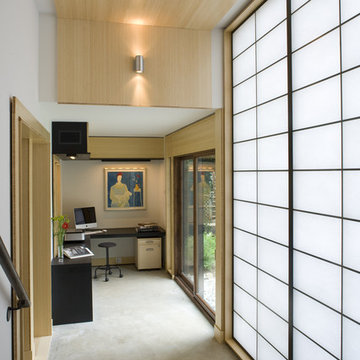
photo credit: Jim Tetro
Aménagement d'un bureau asiatique avec sol en béton ciré.
Aménagement d'un bureau asiatique avec sol en béton ciré.
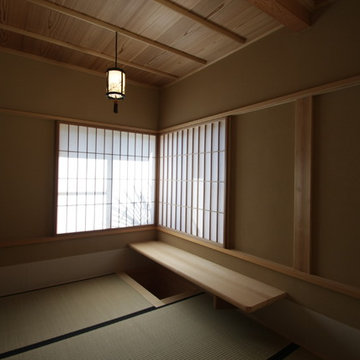
書斎・趣味室
Cette image montre un bureau asiatique avec un mur beige, aucune cheminée et un bureau intégré.
Cette image montre un bureau asiatique avec un mur beige, aucune cheminée et un bureau intégré.
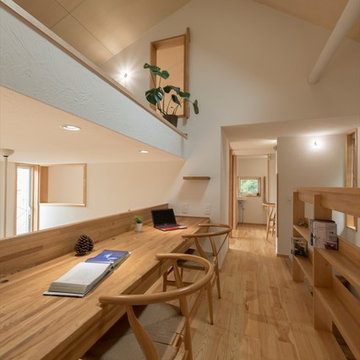
Idées déco pour un bureau asiatique avec un mur blanc, un sol en bois brun, un bureau intégré et un sol marron.
Idées déco de bureaux asiatiques
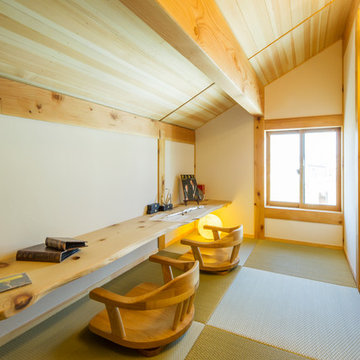
Photo By. かがわの家.com
Exemple d'un petit bureau asiatique avec un mur blanc, un sol de tatami, un bureau intégré et un sol vert.
Exemple d'un petit bureau asiatique avec un mur blanc, un sol de tatami, un bureau intégré et un sol vert.
9
