Idées déco de bureaux ateliers avec un sol en liège
Trier par :
Budget
Trier par:Populaires du jour
1 - 15 sur 15 photos
1 sur 3
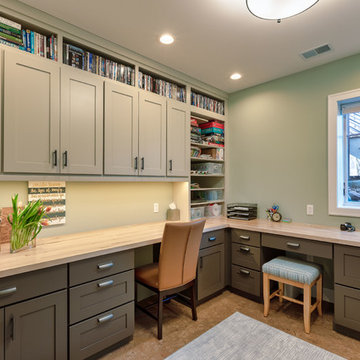
A delicately designed craft room that was built for the homeowners passionate hobby. Adjacent from the basement family room, this craft room / office space has lovely custom cabinetry and wall inlets for ample space and storage. Photo credit: Sean Carter Photography.
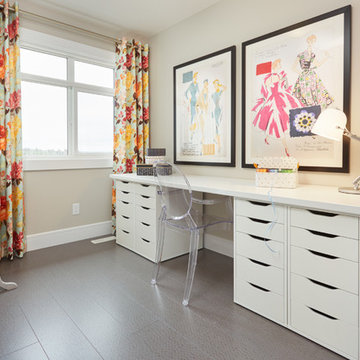
Exemple d'un bureau atelier chic de taille moyenne avec un mur beige, un sol en liège et un bureau indépendant.
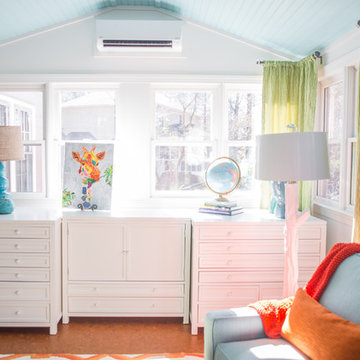
Scrapbooking room
custom draperies
painted wood ceiling
Cette image montre un bureau atelier traditionnel de taille moyenne avec un mur blanc, un sol en liège et un bureau indépendant.
Cette image montre un bureau atelier traditionnel de taille moyenne avec un mur blanc, un sol en liège et un bureau indépendant.

Her Office will primarily serve as a craft room for her and kids, so we did a cork floor that would be easy to clean and still comfortable to sit on. The fabrics are all indoor/outdoor and commercial grade for durability. We wanted to maintain a girly look so we added really feminine touches with the crystal chandelier, floral accessories to match the wallpaper and pink accents through out the room to really pop against the green.
Photography: Spacecrafting
Builder: John Kraemer & Sons
Countertop: Cambria- Queen Anne
Paint (walls): Benjamin Moore Fairmont Green
Paint (cabinets): Benjamin Moore Chantilly Lace
Paint (ceiling): Benjamin Moore Beautiful in my Eyes
Wallpaper: Designers Guild, Floreale Natural
Chandelier: Creative Lighting
Hardware: Nob Hill
Furniture: Contact Designer- Laura Engen Interior Design
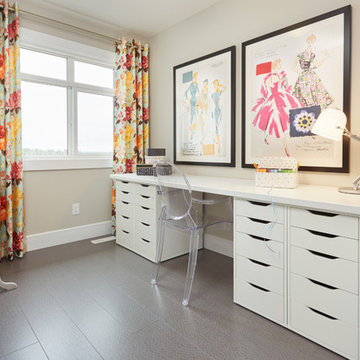
Idée de décoration pour un bureau atelier tradition avec un mur gris et un sol en liège.
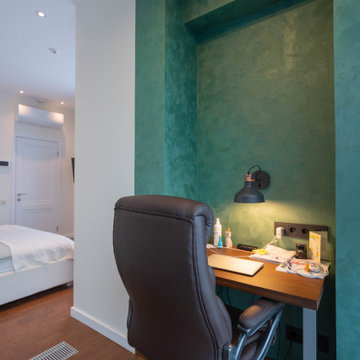
Современно решение, обьединение лоджии и организация работчего кабинета. На стенах нанесена декоративная штутурка 'мокрый шелк'
Inspiration pour un petit bureau atelier design avec un mur vert, un sol en liège, un bureau intégré et un sol marron.
Inspiration pour un petit bureau atelier design avec un mur vert, un sol en liège, un bureau intégré et un sol marron.
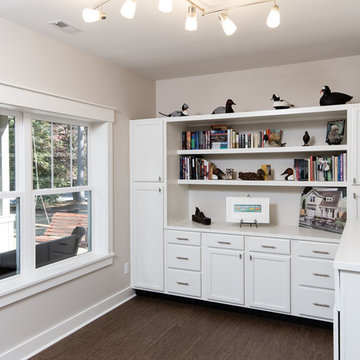
http://www.edgarallanphotography.com/
Idées déco pour un bureau atelier craftsman de taille moyenne avec un mur beige, un sol en liège et un bureau indépendant.
Idées déco pour un bureau atelier craftsman de taille moyenne avec un mur beige, un sol en liège et un bureau indépendant.
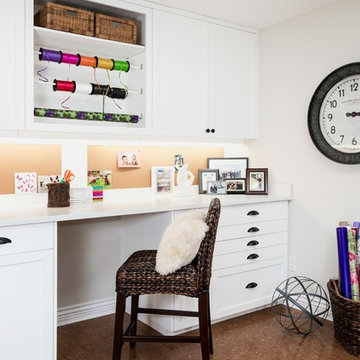
This 20 year old home in Pitt Meadows is located on the east side of Pitt Polder with a stunning view of both the Golden Ears Mountains and Mount Baker, the majestic Pitt Meadows farmland below. It is such a joy to go to this site everyday not only because the clients are fabulous but also because I never know what wildlife is going to greet me.
Photo-Carsten Arnold Photography
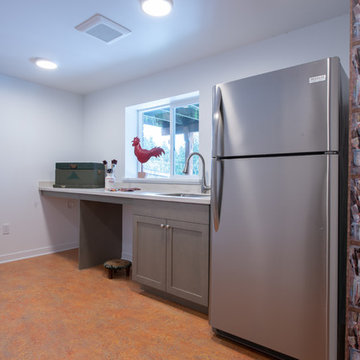
Cette photo montre un bureau atelier éclectique de taille moyenne avec un mur multicolore, un sol en liège, un bureau indépendant et un sol marron.
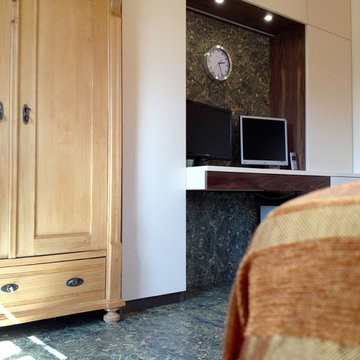
Hedi Kappler
Cette photo montre un bureau atelier tendance avec un mur multicolore, un sol en liège et un bureau intégré.
Cette photo montre un bureau atelier tendance avec un mur multicolore, un sol en liège et un bureau intégré.
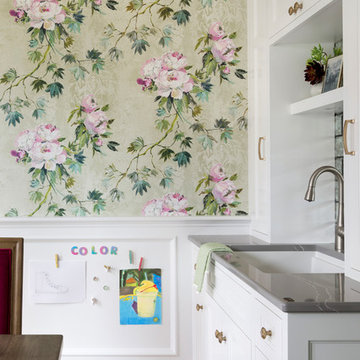
We did a magnetic wall panel camouflaged as a regular wood panel so the kids could hang their artwork and play at eye level.
Photography: Spacecrafting
Builder: John Kraemer & Sons
Countertop: Cambria- Queen Anne
Paint (walls): Benjamin Moore Fairmont Green
Paint (cabinets): Benjamin Moore Chantilly Lace
Paint (ceiling): Benjamin Moore Beautiful in my Eyes
Wallpaper: Designers Guild, Floreale Natural
Chandelier: Creative Lighting
Hardware: Nob Hill
Furniture: Contact Designer- Laura Engen Interior Design
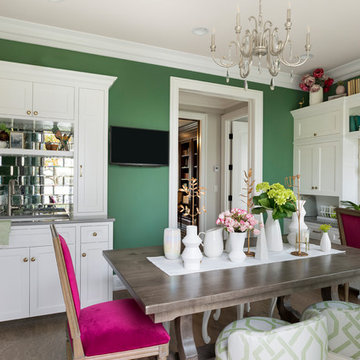
Her Office will primarily serve as a craft room for her and kids, so we did a cork floor that would be easy to clean and still comfortable to sit on. The fabrics are all indoor/outdoor and commercial grade for durability. We wanted to maintain a girly look so we added really feminine touches with the crystal chandelier, floral accessories to match the wallpaper and pink accents through out the room to really pop against the green.
Photography: Spacecrafting
Builder: John Kraemer & Sons
Countertop: Cambria- Queen Anne
Paint (walls): Benjamin Moore Fairmont Green
Paint (cabinets): Benjamin Moore Chantilly Lace
Paint (ceiling): Benjamin Moore Beautiful in my Eyes
Wallpaper: Designers Guild, Floreale Natural
Chandelier: Creative Lighting
Hardware: Nob Hill
Furniture: Contact Designer- Laura Engen Interior Design
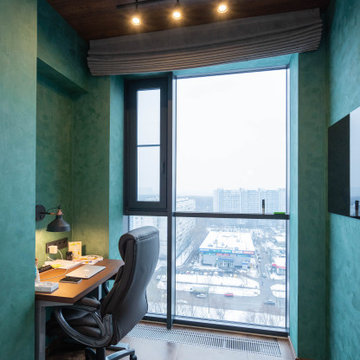
Современно решение, обьединение лоджии и организация работчего кабинета. На стенах нанесена декоративная штутурка 'мокрый шелк'
Cette image montre un petit bureau atelier design avec un mur vert, un sol en liège, un bureau intégré et un sol marron.
Cette image montre un petit bureau atelier design avec un mur vert, un sol en liège, un bureau intégré et un sol marron.
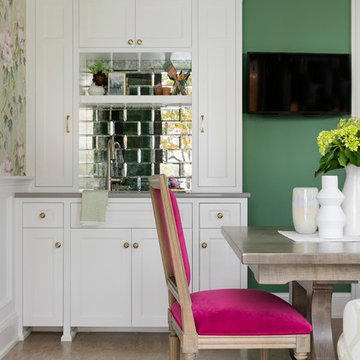
Her Office will primarily serve as a craft room for her and kids, so we did a cork floor that would be easy to clean and still comfortable to sit on. The fabrics are all indoor/outdoor and commercial grade for durability. We wanted to maintain a girly look so we added really feminine touches with the crystal chandelier, floral accessories to match the wallpaper and pink accents through out the room to really pop against the green.
Photography: Spacecrafting
Builder: John Kraemer & Sons
Countertop: Cambria- Queen Anne
Paint (walls): Benjamin Moore Fairmont Green
Paint (cabinets): Benjamin Moore Chantilly Lace
Paint (ceiling): Benjamin Moore Beautiful in my Eyes
Wallpaper: Designers Guild, Floreale Natural
Chandelier: Creative Lighting
Hardware: Nob Hill
Furniture: Contact Designer- Laura Engen Interior Design
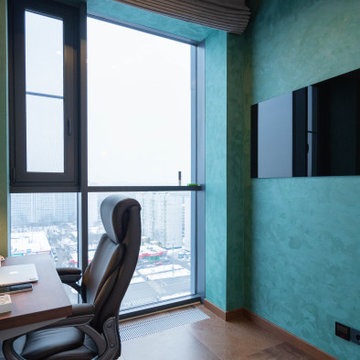
Современно решение, обьединение лоджии и организация работчего кабинета. На стенах нанесена декоративная штутурка 'мокрый шелк'
Réalisation d'un petit bureau atelier design avec un mur vert, un sol en liège, un bureau intégré et un sol marron.
Réalisation d'un petit bureau atelier design avec un mur vert, un sol en liège, un bureau intégré et un sol marron.
Idées déco de bureaux ateliers avec un sol en liège
1