Idées déco de bureaux ateliers avec un sol marron
Trier par :
Budget
Trier par:Populaires du jour
1 - 20 sur 569 photos

Inspiration pour un grand bureau atelier traditionnel avec un mur gris, un sol en vinyl, aucune cheminée, un bureau indépendant et un sol marron.
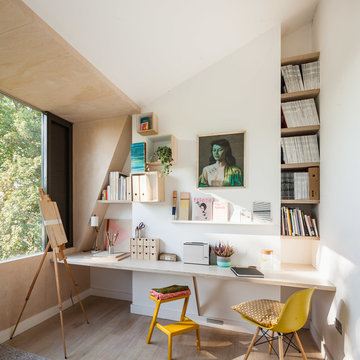
Exemple d'un bureau atelier tendance de taille moyenne avec un mur blanc, parquet clair, un bureau intégré et un sol marron.
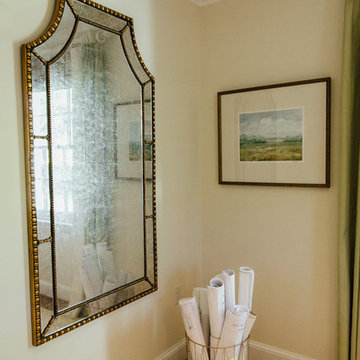
Cette image montre un bureau atelier traditionnel de taille moyenne avec un mur jaune, parquet clair, aucune cheminée, un bureau indépendant et un sol marron.
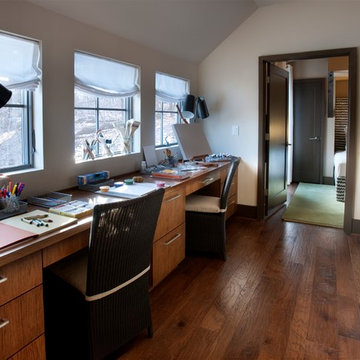
Photos copyright 2012 Scripps Network, LLC. Used with permission, all rights reserved.
Idée de décoration pour un bureau atelier tradition de taille moyenne avec un bureau intégré, un sol marron, un mur beige, parquet foncé et aucune cheminée.
Idée de décoration pour un bureau atelier tradition de taille moyenne avec un bureau intégré, un sol marron, un mur beige, parquet foncé et aucune cheminée.
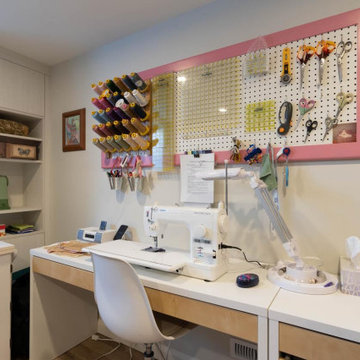
Réalisation d'un grand bureau atelier vintage avec un mur gris, un sol en bois brun, aucune cheminée, un bureau indépendant et un sol marron.
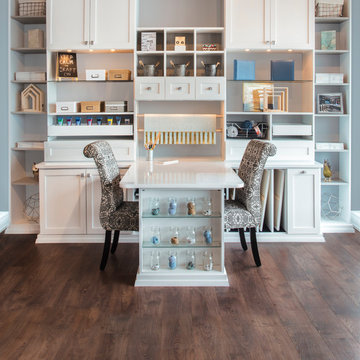
Designed by Teri Magee of Closet Works
This multipurpose room includes everything you need to feed your creativity. As an art studio, craft center, and gift wrap station this transitional design is one of a kind.
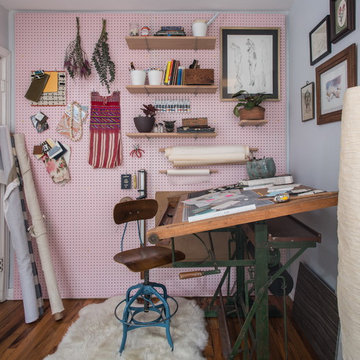
Aménagement d'un bureau atelier scandinave avec parquet foncé, un bureau indépendant et un sol marron.
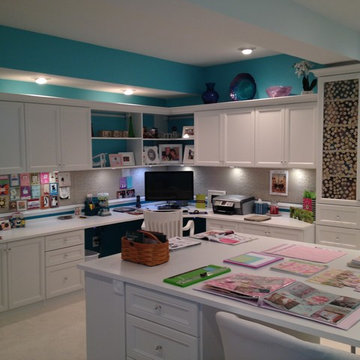
Aménagement d'un grand bureau atelier classique avec un mur bleu, moquette, un bureau intégré et un sol marron.
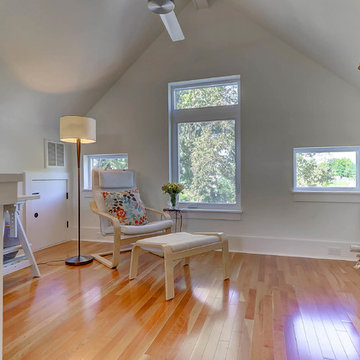
The 70s-modern vibe is carried into the home with their use of cherry, maple, concrete, stone, steel and glass. It features unstained, epoxy-sealed concrete floors, clear maple stairs, and cherry cabinetry and flooring in the loft. Soapstone countertops in kitchen and master bath. The homeowners paid careful attention to perspective when designing the main living area with the soaring ceiling and center beam. Maximum natural lighting and privacy was made possible with picture windows in the kitchen and two bedrooms surrounding the screened courtyard. Clerestory windows were place strategically on the tall walls to take advantage of the vaulted ceilings. An artist’s loft is tucked in the back of the home, with sunset and thunderstorm views of the southwestern sky. And while the homes in this neighborhood have smaller lots and floor plans, this home feels larger because of their architectural choices.
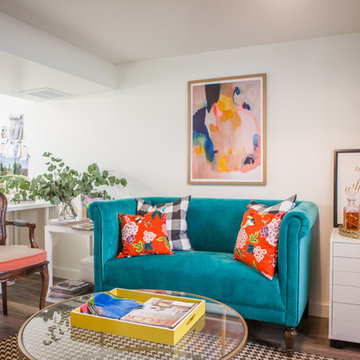
Réalisation d'un bureau atelier design de taille moyenne avec un mur blanc, parquet foncé, un bureau indépendant et un sol marron.
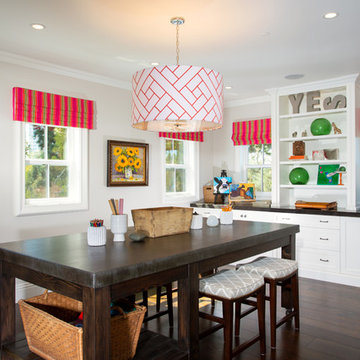
Legacy Custom Homes, Inc
Toblesky-Green Architects
Kelly Nutt Designs
Réalisation d'un grand bureau atelier tradition avec un mur beige, parquet foncé, un bureau indépendant, aucune cheminée et un sol marron.
Réalisation d'un grand bureau atelier tradition avec un mur beige, parquet foncé, un bureau indépendant, aucune cheminée et un sol marron.

Craft room with acrylic white finished cabinets that can be used as a white board. Blush glass framed cabinet doors. These are 2 of our 15 new "Mixology" finishes we now offer for door and drawer fronts. Ask us about "Mixology" to learn more about how you can get creative and use multiple finishes in your custom space.
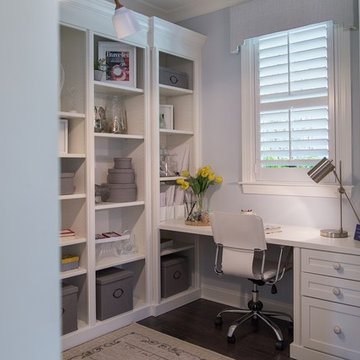
Sunburst's Polywood window shutters are absolutely perfect for your home. Our Polywood shutters are custom fitted for your windows with a variety of finishes, shapes and colors to complement any decor.Polywood shutters offers style and value to your home and with reliability; they are UL and UV tested so you can be sure your shutters will last...

Architect: Sharratt Design & Company,
Photography: Jim Kruger, LandMark Photography,
Landscape & Retaining Walls: Yardscapes, Inc.
Inspiration pour un grand bureau atelier traditionnel avec un mur beige, un sol en bois brun, aucune cheminée, un bureau indépendant et un sol marron.
Inspiration pour un grand bureau atelier traditionnel avec un mur beige, un sol en bois brun, aucune cheminée, un bureau indépendant et un sol marron.
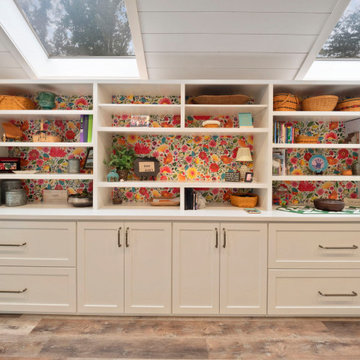
Idée de décoration pour un grand bureau atelier vintage avec un mur blanc, un sol en vinyl, un bureau intégré, un sol marron, un plafond en lambris de bois et du lambris de bois.
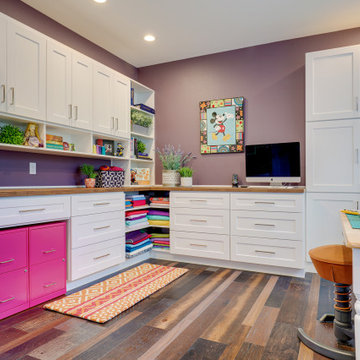
Inspiration pour un grand bureau atelier traditionnel avec un mur violet, parquet foncé, aucune cheminée, un bureau intégré et un sol marron.
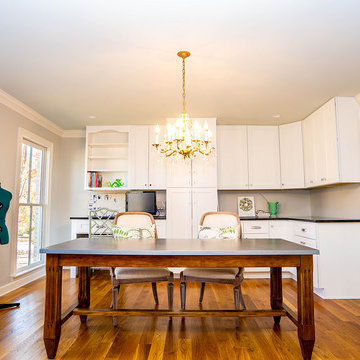
Inspiration pour un bureau atelier bohème de taille moyenne avec un mur blanc, parquet clair, un bureau indépendant et un sol marron.
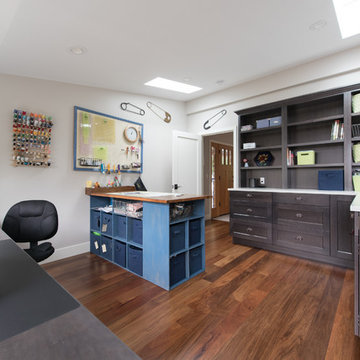
Jeff Beck Photography
Réalisation d'un bureau atelier vintage de taille moyenne avec un mur beige, parquet foncé, un bureau intégré et un sol marron.
Réalisation d'un bureau atelier vintage de taille moyenne avec un mur beige, parquet foncé, un bureau intégré et un sol marron.
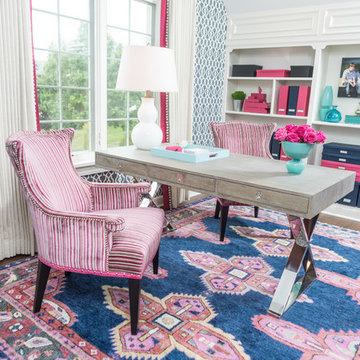
This project was a major renovation in collaboration with Payne & Payne Builders and Peninsula Architects. The dated home was taken down to the studs, reimagined, reconstructed and completely furnished for modern-day family life. A neutral paint scheme complemented the open plan. Clean lined cabinet hardware with accented details like glass and contrasting finishes added depth. No detail was spared with attention to well scaled furnishings, wall coverings, light fixtures, art, accessories and custom window treatments throughout the home. The goal was to create the casual, comfortable home our clients craved while honoring the scale and architecture of the home.
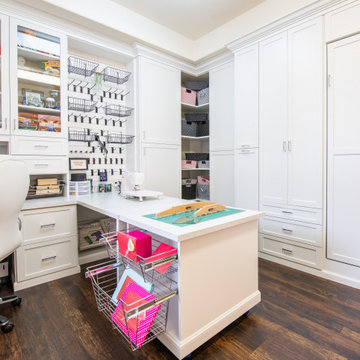
A bright, white, multipurpose guestroom/craft room/office with shaker style doors and drawers an storage in every corner. This room was custom built for the client to include storage for every craft /office item and still provide space for the occasional guest with a moveable/rolling island workspace.
Idées déco de bureaux ateliers avec un sol marron
1