Idées déco de bureaux ateliers
Trier par :
Budget
Trier par:Populaires du jour
41 - 60 sur 2 888 photos
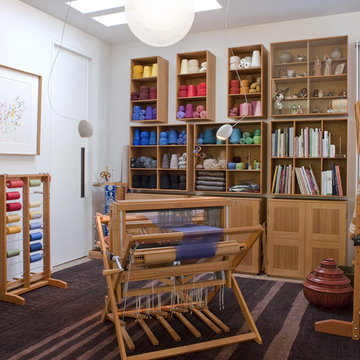
Robert Whitworth Creative
Réalisation d'un bureau atelier design avec un mur blanc et moquette.
Réalisation d'un bureau atelier design avec un mur blanc et moquette.
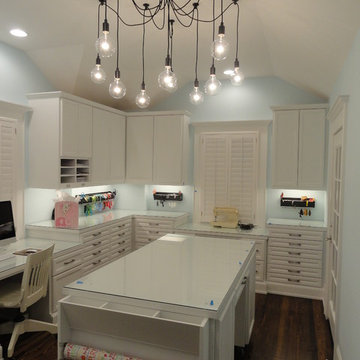
A home office & crafting room for a graphic designer is dominated by a unique lighting fixture.
Cette image montre un bureau atelier traditionnel avec un bureau intégré et un mur bleu.
Cette image montre un bureau atelier traditionnel avec un bureau intégré et un mur bleu.
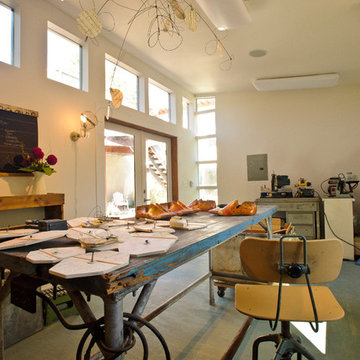
This artist works with scrap wood to create beautiful art pieces.
Hard Castle Photography: Allen Krughoff
Cette photo montre un bureau atelier tendance avec un mur blanc.
Cette photo montre un bureau atelier tendance avec un mur blanc.
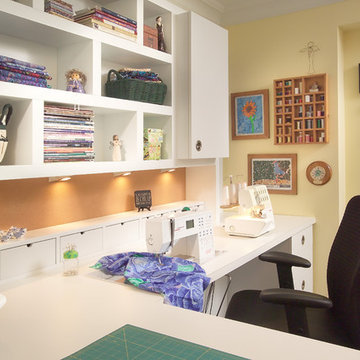
An existing spare room was used to create a sewing room. By creating a contemporary and very functional design we also created organization and enough space to spread out and work on projects. An existing closet was outfitted with cedar lining to organize and store all fabric. We centrally located the client’s sewing machine with a cut-out in the countertop for hydraulic lift hardware. Extra deep work surface and lots of space on either side was provided with knee space below the whole area. The peninsula with soft edges is easy to work around while sitting down or standing. Storage for large items was provided in deep base drawers and for small items in easily accessible small drawers along the backsplash. Wall units project proud of shallower shelving to create visual interest and variations in depth for functional storage. Peg board on the walls is for hanging storage of threads (easily visible) and cork board on the backsplash. Backsplash lighting was included for the work area. We chose a Chemsurf laminate countertop for durability and the white colour was chosen so as to not interfere/ distract from true fabric and thread colours. Simple cabinetry with slab doors include recessed round metal hardware, so fabric does not snag. Finally, we chose a feminine colour scheme.
Donna Griffith Photography
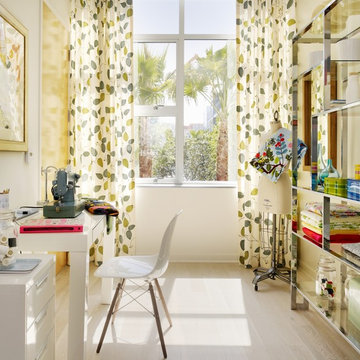
Eric Straudmeier
Réalisation d'un bureau atelier urbain avec un mur blanc, parquet clair et un bureau indépendant.
Réalisation d'un bureau atelier urbain avec un mur blanc, parquet clair et un bureau indépendant.
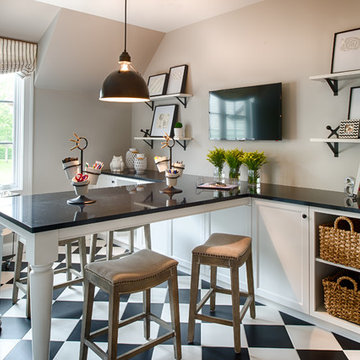
Scott Amundson Photography
Inspiration pour un bureau atelier traditionnel de taille moyenne avec un mur gris, un bureau intégré et un sol multicolore.
Inspiration pour un bureau atelier traditionnel de taille moyenne avec un mur gris, un bureau intégré et un sol multicolore.
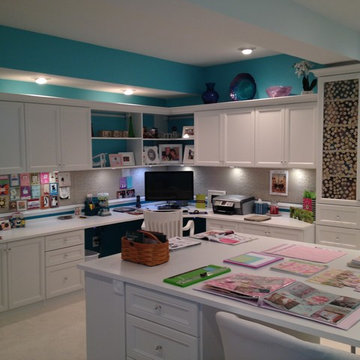
Aménagement d'un grand bureau atelier classique avec un mur bleu, moquette, un bureau intégré et un sol marron.
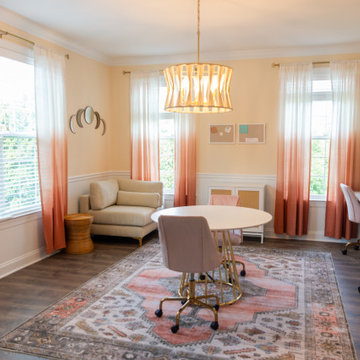
Aménagement d'un bureau atelier moderne de taille moyenne avec un sol en vinyl, un bureau intégré et un sol gris.
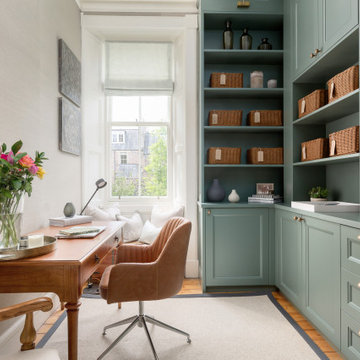
Cette image montre un bureau atelier traditionnel avec parquet clair, un bureau indépendant et du papier peint.
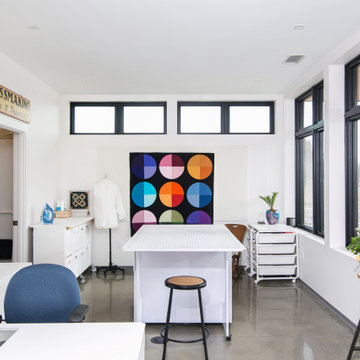
Cette photo montre un bureau atelier tendance avec un mur blanc, sol en béton ciré, aucune cheminée, un bureau indépendant et un sol gris.
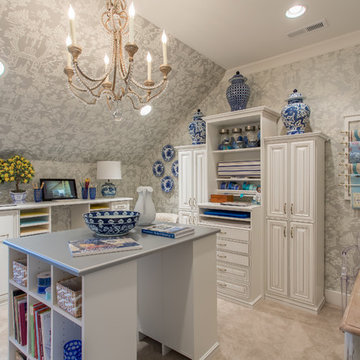
Exemple d'un bureau atelier chic avec un mur gris, moquette, aucune cheminée, un bureau indépendant et un sol beige.
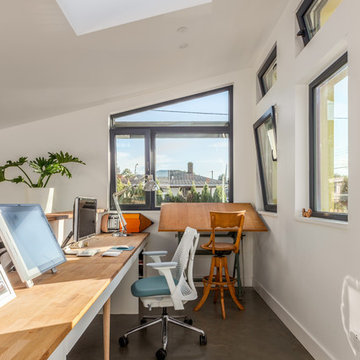
Réalisation d'un petit bureau atelier design avec un mur blanc, sol en béton ciré, un bureau intégré et un sol gris.
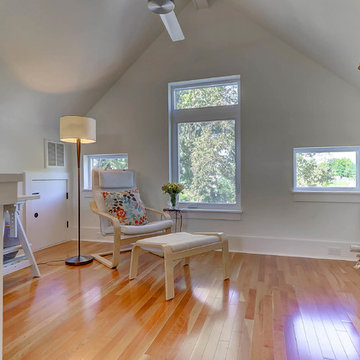
The 70s-modern vibe is carried into the home with their use of cherry, maple, concrete, stone, steel and glass. It features unstained, epoxy-sealed concrete floors, clear maple stairs, and cherry cabinetry and flooring in the loft. Soapstone countertops in kitchen and master bath. The homeowners paid careful attention to perspective when designing the main living area with the soaring ceiling and center beam. Maximum natural lighting and privacy was made possible with picture windows in the kitchen and two bedrooms surrounding the screened courtyard. Clerestory windows were place strategically on the tall walls to take advantage of the vaulted ceilings. An artist’s loft is tucked in the back of the home, with sunset and thunderstorm views of the southwestern sky. And while the homes in this neighborhood have smaller lots and floor plans, this home feels larger because of their architectural choices.
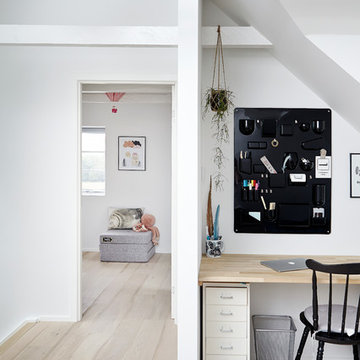
Cette image montre un petit bureau atelier nordique avec un mur blanc, parquet clair et un bureau indépendant.
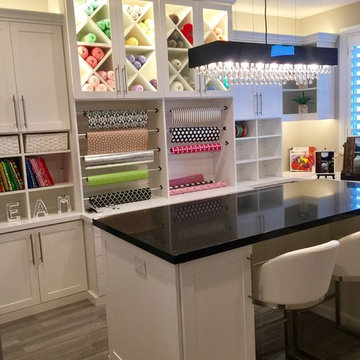
Cette image montre un grand bureau atelier traditionnel avec un mur beige, sol en stratifié, un bureau indépendant et un sol gris.
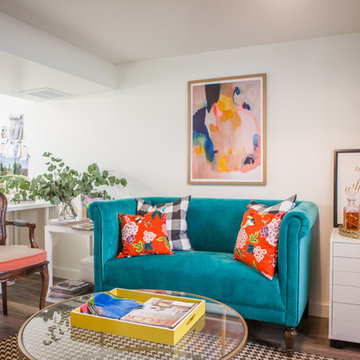
Réalisation d'un bureau atelier design de taille moyenne avec un mur blanc, parquet foncé, un bureau indépendant et un sol marron.
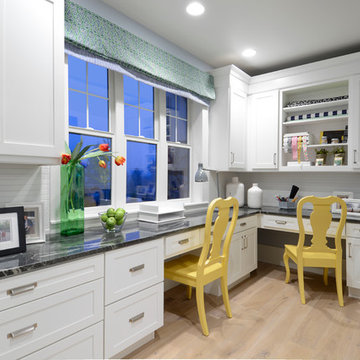
Office/Craft Room in BJ Tidwell in a shaker door style. White paint on Maple.
Photo by Paul Kohlman of Paul Kohlman Photography.
Idée de décoration pour un bureau atelier tradition de taille moyenne avec un mur gris, parquet clair et un bureau intégré.
Idée de décoration pour un bureau atelier tradition de taille moyenne avec un mur gris, parquet clair et un bureau intégré.
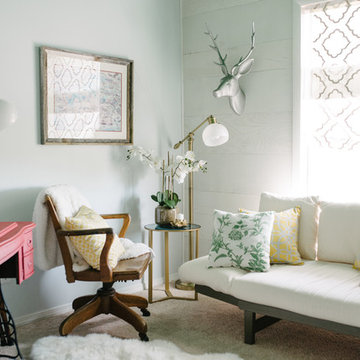
Photo by Drew Schrimsher.
Idée de décoration pour un bureau atelier tradition avec un mur blanc, moquette, aucune cheminée, un bureau indépendant et un sol beige.
Idée de décoration pour un bureau atelier tradition avec un mur blanc, moquette, aucune cheminée, un bureau indépendant et un sol beige.
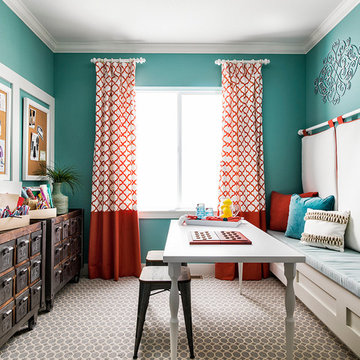
Exemple d'un bureau atelier chic avec moquette, un bureau indépendant et un mur bleu.
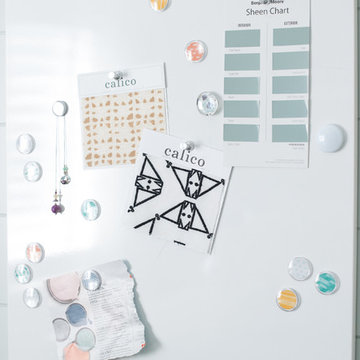
Labuervenich Photography
Réalisation d'un bureau atelier tradition de taille moyenne avec un mur bleu, moquette et un bureau indépendant.
Réalisation d'un bureau atelier tradition de taille moyenne avec un mur bleu, moquette et un bureau indépendant.
Idées déco de bureaux ateliers
3