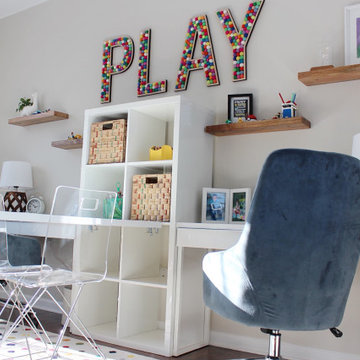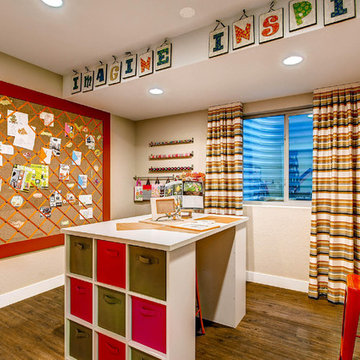Idées déco de bureaux ateliers
Trier par :
Budget
Trier par:Populaires du jour
141 - 160 sur 2 888 photos
1 sur 2
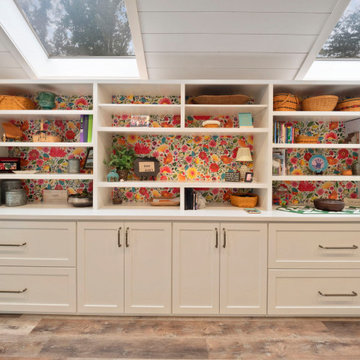
Idée de décoration pour un grand bureau atelier vintage avec un mur blanc, un sol en vinyl, un bureau intégré, un sol marron, un plafond en lambris de bois et du lambris de bois.
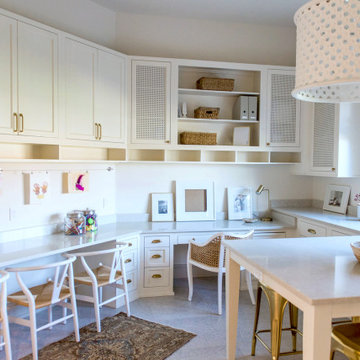
This Home Office/Work Room is the perfect place to pay bills, do homework, or crafting. Multiple work surfaces and ample storage make this the perfect family space for work or creativity.
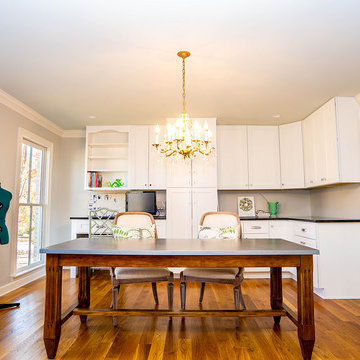
Inspiration pour un bureau atelier bohème de taille moyenne avec un mur blanc, parquet clair, un bureau indépendant et un sol marron.
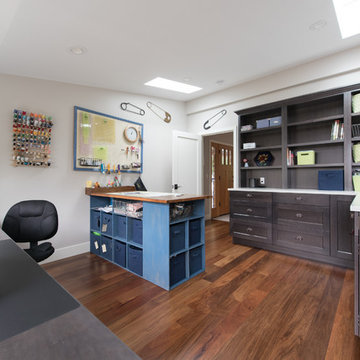
Jeff Beck Photography
Réalisation d'un bureau atelier vintage de taille moyenne avec un mur beige, parquet foncé, un bureau intégré et un sol marron.
Réalisation d'un bureau atelier vintage de taille moyenne avec un mur beige, parquet foncé, un bureau intégré et un sol marron.
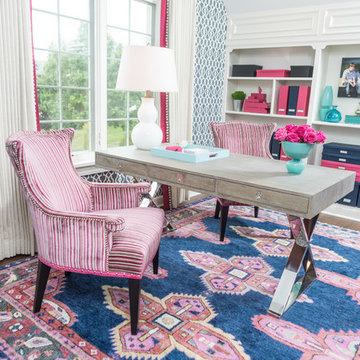
This project was a major renovation in collaboration with Payne & Payne Builders and Peninsula Architects. The dated home was taken down to the studs, reimagined, reconstructed and completely furnished for modern-day family life. A neutral paint scheme complemented the open plan. Clean lined cabinet hardware with accented details like glass and contrasting finishes added depth. No detail was spared with attention to well scaled furnishings, wall coverings, light fixtures, art, accessories and custom window treatments throughout the home. The goal was to create the casual, comfortable home our clients craved while honoring the scale and architecture of the home.
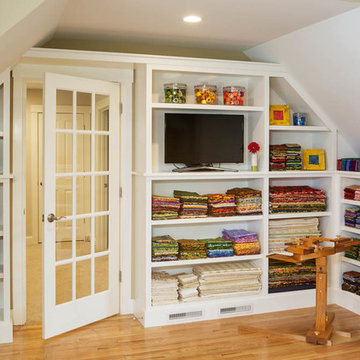
Greg Premru Photography, Inc
Réalisation d'un grand bureau atelier tradition avec un mur beige, parquet clair et un bureau intégré.
Réalisation d'un grand bureau atelier tradition avec un mur beige, parquet clair et un bureau intégré.
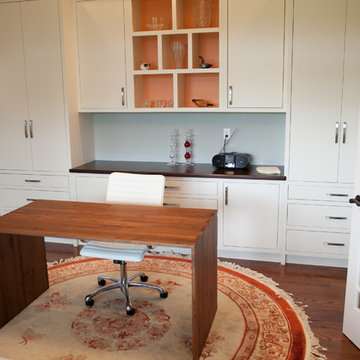
This studio space was created for the wife to provide an area for crafting and artwork. The drawers hold rolls of wrapping paper and gift bags, while art supplies and bolts of fabric are stored behind the tall cabinet doors. Open shelving was utilized to provide a pop of color and display the homeowners extensive collection of Scandinavian glassware. Matt Villano Photography
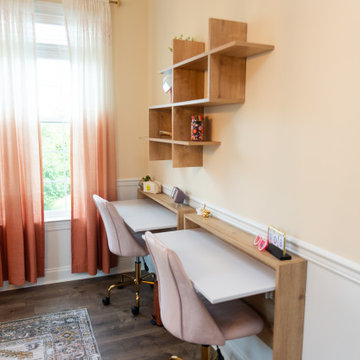
Réalisation d'un bureau atelier minimaliste de taille moyenne avec un sol en vinyl, un bureau intégré et un sol gris.
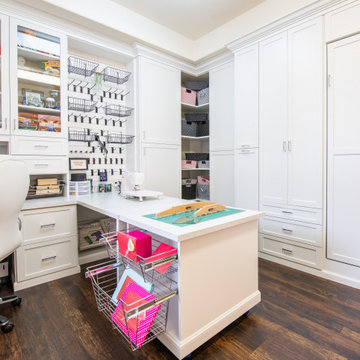
A bright, white, multipurpose guestroom/craft room/office with shaker style doors and drawers an storage in every corner. This room was custom built for the client to include storage for every craft /office item and still provide space for the occasional guest with a moveable/rolling island workspace.
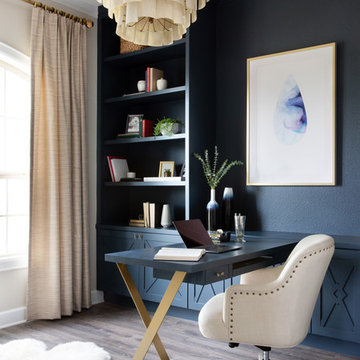
Rich colors, minimalist lines, and plenty of natural materials were implemented to this Austin home.
Project designed by Sara Barney’s Austin interior design studio BANDD DESIGN. They serve the entire Austin area and its surrounding towns, with an emphasis on Round Rock, Lake Travis, West Lake Hills, and Tarrytown.
For more about BANDD DESIGN, click here: https://bandddesign.com/
To learn more about this project, click here: https://bandddesign.com/dripping-springs-family-retreat/
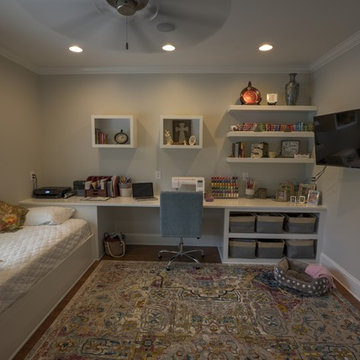
JR Rhodenizer
Exemple d'un grand bureau atelier chic avec un mur gris, parquet foncé et un bureau intégré.
Exemple d'un grand bureau atelier chic avec un mur gris, parquet foncé et un bureau intégré.
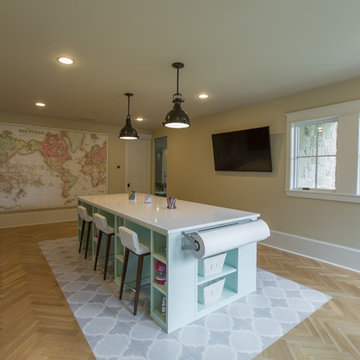
Cette photo montre un très grand bureau atelier tendance avec un mur beige, parquet clair, aucune cheminée, un bureau intégré et un sol marron.
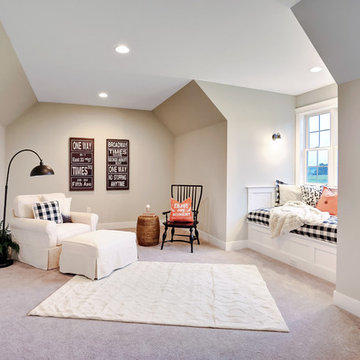
Designer details abound in this custom 2-story home with craftsman style exterior complete with fiber cement siding, attractive stone veneer, and a welcoming front porch. In addition to the 2-car side entry garage with finished mudroom, a breezeway connects the home to a 3rd car detached garage. Heightened 10’ceilings grace the 1st floor and impressive features throughout include stylish trim and ceiling details. The elegant Dining Room to the front of the home features a tray ceiling and craftsman style wainscoting with chair rail. Adjacent to the Dining Room is a formal Living Room with cozy gas fireplace. The open Kitchen is well-appointed with HanStone countertops, tile backsplash, stainless steel appliances, and a pantry. The sunny Breakfast Area provides access to a stamped concrete patio and opens to the Family Room with wood ceiling beams and a gas fireplace accented by a custom surround. A first-floor Study features trim ceiling detail and craftsman style wainscoting. The Owner’s Suite includes craftsman style wainscoting accent wall and a tray ceiling with stylish wood detail. The Owner’s Bathroom includes a custom tile shower, free standing tub, and oversized closet.
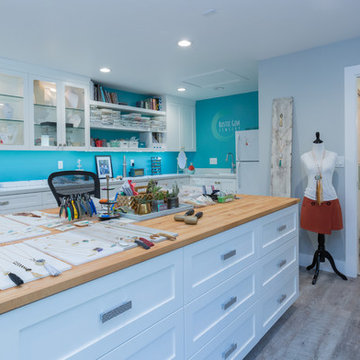
Cette image montre un bureau atelier rustique de taille moyenne avec un mur bleu, parquet clair, aucune cheminée, un bureau intégré et un sol beige.
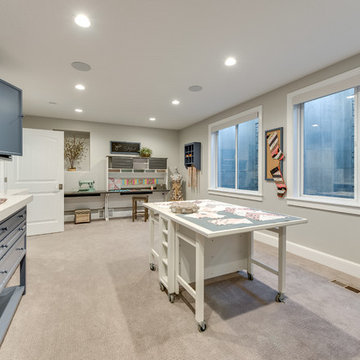
Aménagement d'un grand bureau atelier classique avec un mur gris, moquette, aucune cheminée, un bureau intégré et un sol beige.
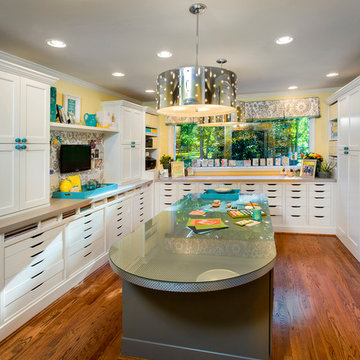
Robin Victor Goetz/RVGP
Cette image montre un bureau atelier traditionnel avec un mur jaune et un sol en bois brun.
Cette image montre un bureau atelier traditionnel avec un mur jaune et un sol en bois brun.
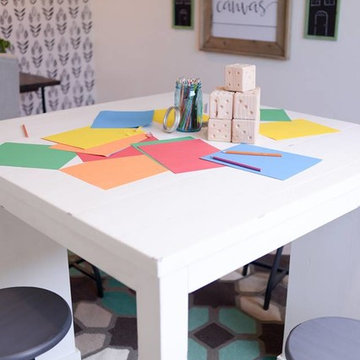
Craft room by Osmond Designs.
Exemple d'un bureau atelier nature de taille moyenne avec un mur blanc, moquette, aucune cheminée, un bureau indépendant et un sol beige.
Exemple d'un bureau atelier nature de taille moyenne avec un mur blanc, moquette, aucune cheminée, un bureau indépendant et un sol beige.
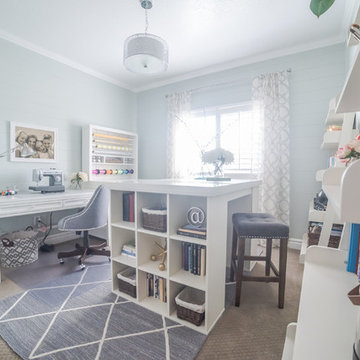
Idée de décoration pour un bureau atelier tradition de taille moyenne avec un mur bleu, moquette et un bureau indépendant.
Idées déco de bureaux ateliers
8
