Idées déco de bureaux avec aucune cheminée et différents designs de plafond
Trier par:Populaires du jour
1 - 20 sur 1 101 photos

Formal sitting area turned into luxury home office.
Aménagement d'un grand bureau classique avec un mur gris, un sol en bois brun, aucune cheminée, un bureau indépendant, un sol beige, différents designs de plafond et du papier peint.
Aménagement d'un grand bureau classique avec un mur gris, un sol en bois brun, aucune cheminée, un bureau indépendant, un sol beige, différents designs de plafond et du papier peint.

Modern neutral home office with a vaulted ceiling.
Cette photo montre un bureau moderne de taille moyenne avec un mur beige, parquet clair, aucune cheminée, un bureau indépendant, un sol beige, un plafond voûté et du lambris.
Cette photo montre un bureau moderne de taille moyenne avec un mur beige, parquet clair, aucune cheminée, un bureau indépendant, un sol beige, un plafond voûté et du lambris.

Home Office
Cette image montre un grand bureau avec un mur jaune, moquette, aucune cheminée, un bureau indépendant, un sol beige et poutres apparentes.
Cette image montre un grand bureau avec un mur jaune, moquette, aucune cheminée, un bureau indépendant, un sol beige et poutres apparentes.
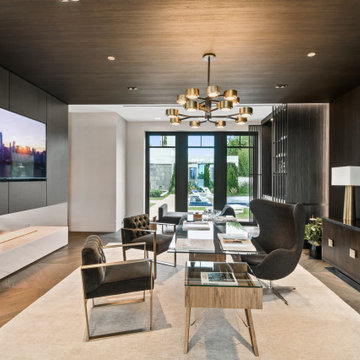
Exemple d'un bureau tendance en bois avec un mur noir, un sol en bois brun, aucune cheminée, un bureau indépendant, un sol marron et un plafond en bois.
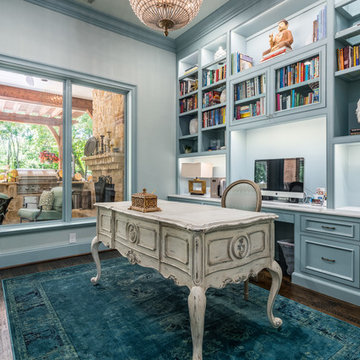
Aménagement d'un grand bureau éclectique avec un mur bleu, parquet foncé, aucune cheminée, un bureau indépendant, un sol marron et un plafond voûté.

Cette photo montre un petit bureau tendance en bois de type studio avec un mur blanc, un sol en liège, aucune cheminée, un bureau intégré, un sol marron et poutres apparentes.
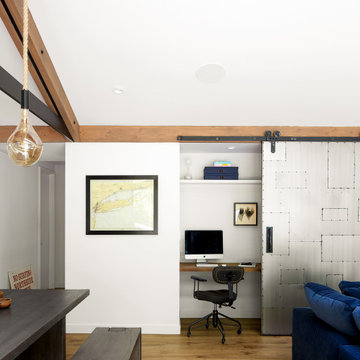
Nestled in the redwoods, a short walk from downtown, this home embraces both it’s proximity to town life and nature. Mid-century modern detailing and a minimalist California vibe come together in this special place.

We created this stunning moody library lounge inspired by the client's love of British Cigar Rooms. We used pattern, texture and moody hues to bring out the feel of the library and used the gorgeous Tom Dixon lamp, Restoration Hardware contemporary writing desk, client's gorgeous folk indian painting, and custom cabinetry to give the library/study a very modern yet classical feel!

The owner also wanted a home office. In order to make this space feel comfortable and warm, we painted the walls with Lick's lovely shade "Pink 02".
Cette image montre un bureau design de taille moyenne avec un mur multicolore, aucune cheminée, un bureau indépendant, un plafond en papier peint et du papier peint.
Cette image montre un bureau design de taille moyenne avec un mur multicolore, aucune cheminée, un bureau indépendant, un plafond en papier peint et du papier peint.
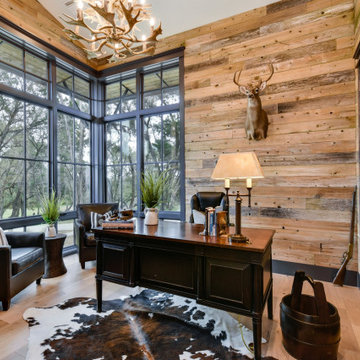
Idée de décoration pour un bureau chalet en bois avec parquet clair, aucune cheminée, un bureau indépendant et un plafond voûté.
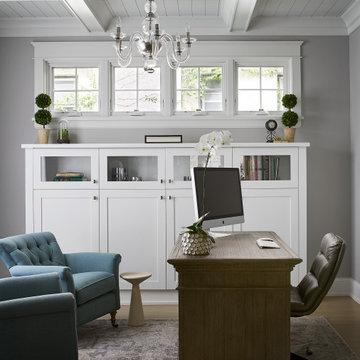
Inspiration pour un bureau traditionnel avec un mur gris, aucune cheminée, un bureau indépendant et un plafond à caissons.

Exemple d'un bureau rétro de taille moyenne avec une bibliothèque ou un coin lecture, un sol en vinyl, aucune cheminée, un sol beige et un plafond décaissé.
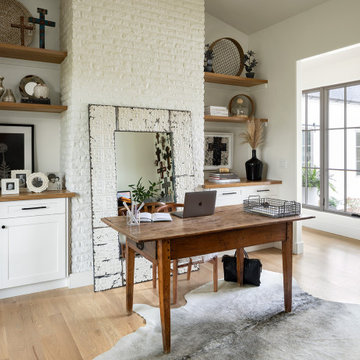
The home office is a large open space with built-in shelving and plenty of additional storage.
Inspiration pour un grand bureau rustique de type studio avec un mur gris, parquet clair, aucune cheminée, un bureau indépendant, un sol marron et un plafond voûté.
Inspiration pour un grand bureau rustique de type studio avec un mur gris, parquet clair, aucune cheminée, un bureau indépendant, un sol marron et un plafond voûté.

Advisement + Design - Construction advisement, custom millwork & custom furniture design, interior design & art curation by Chango & Co.
Idées déco pour un bureau classique de taille moyenne avec un mur gris, moquette, aucune cheminée, un bureau intégré, un sol gris, un plafond en lambris de bois et du lambris de bois.
Idées déco pour un bureau classique de taille moyenne avec un mur gris, moquette, aucune cheminée, un bureau intégré, un sol gris, un plafond en lambris de bois et du lambris de bois.
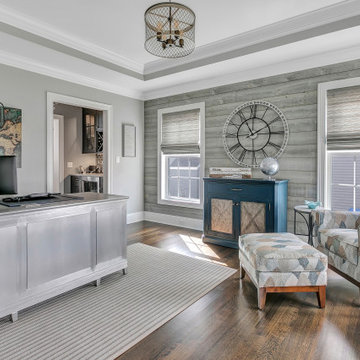
Aménagement d'un bureau classique en bois avec un mur gris, un sol en bois brun, aucune cheminée, un bureau indépendant, un sol marron et un plafond décaissé.

This modern custom home is a beautiful blend of thoughtful design and comfortable living. No detail was left untouched during the design and build process. Taking inspiration from the Pacific Northwest, this home in the Washington D.C suburbs features a black exterior with warm natural woods. The home combines natural elements with modern architecture and features clean lines, open floor plans with a focus on functional living.
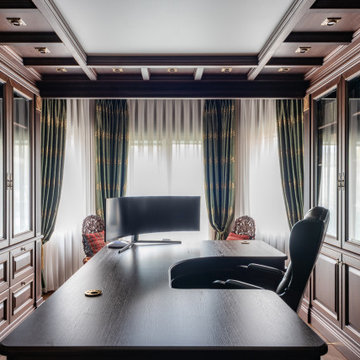
Aménagement d'un bureau classique en bois de taille moyenne avec un mur marron, parquet foncé, aucune cheminée, un bureau indépendant, un sol marron et un plafond en bois.
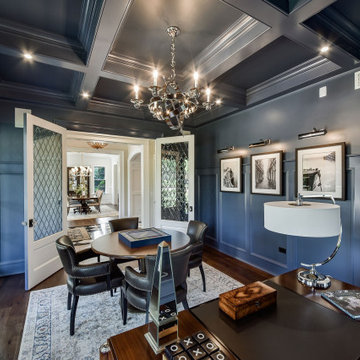
Aménagement d'un grand bureau classique avec un mur bleu, parquet foncé, aucune cheminée, un bureau indépendant, un plafond à caissons et boiseries.
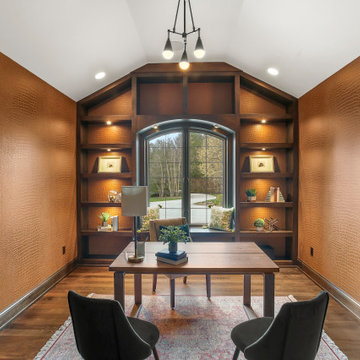
Inspiration pour un bureau traditionnel avec un mur marron, un sol en bois brun, aucune cheminée, un bureau indépendant, un sol marron, un plafond voûté et du papier peint.

This 1990s brick home had decent square footage and a massive front yard, but no way to enjoy it. Each room needed an update, so the entire house was renovated and remodeled, and an addition was put on over the existing garage to create a symmetrical front. The old brown brick was painted a distressed white.
The 500sf 2nd floor addition includes 2 new bedrooms for their teen children, and the 12'x30' front porch lanai with standing seam metal roof is a nod to the homeowners' love for the Islands. Each room is beautifully appointed with large windows, wood floors, white walls, white bead board ceilings, glass doors and knobs, and interior wood details reminiscent of Hawaiian plantation architecture.
The kitchen was remodeled to increase width and flow, and a new laundry / mudroom was added in the back of the existing garage. The master bath was completely remodeled. Every room is filled with books, and shelves, many made by the homeowner.
Project photography by Kmiecik Imagery.
Idées déco de bureaux avec aucune cheminée et différents designs de plafond
1