Idées déco de bureaux avec sol en béton ciré et un sol en carrelage de céramique
Trier par :
Budget
Trier par:Populaires du jour
1 - 20 sur 4 506 photos
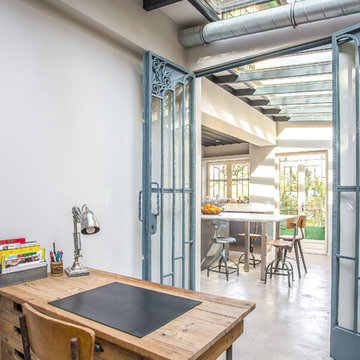
Meero
Exemple d'un bureau tendance avec un mur blanc, sol en béton ciré, un bureau indépendant et un sol gris.
Exemple d'un bureau tendance avec un mur blanc, sol en béton ciré, un bureau indépendant et un sol gris.
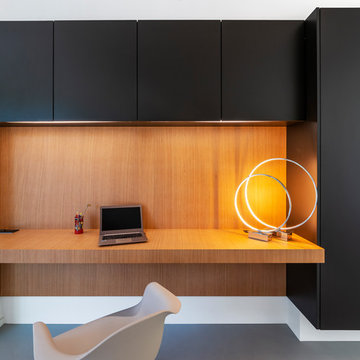
Cette photo montre un bureau tendance en bois avec un bureau intégré, sol en béton ciré et un sol gris.

Idées déco pour un bureau atelier éclectique de taille moyenne avec un mur vert, sol en béton ciré, un bureau indépendant, un sol gris et un plafond voûté.

South east end of studio space with doors to work spaces open.
Cathy Schwabe Architecture.
Photograph by David Wakely.
Idées déco pour un bureau contemporain avec sol en béton ciré et un sol gris.
Idées déco pour un bureau contemporain avec sol en béton ciré et un sol gris.

Cette image montre un bureau atelier traditionnel avec sol en béton ciré, aucune cheminée, un bureau intégré et un sol gris.
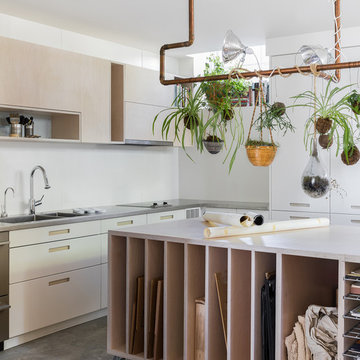
Photo by: Haris Kenjar
Inspiration pour un bureau nordique de type studio avec un mur blanc, sol en béton ciré et un sol gris.
Inspiration pour un bureau nordique de type studio avec un mur blanc, sol en béton ciré et un sol gris.
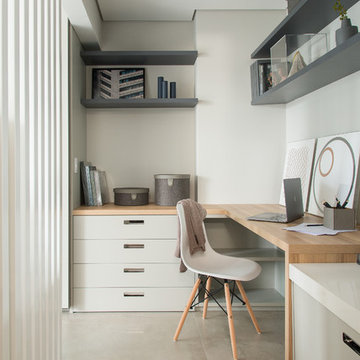
Inspiration pour un bureau design avec un mur gris, sol en béton ciré, un bureau intégré et un sol gris.
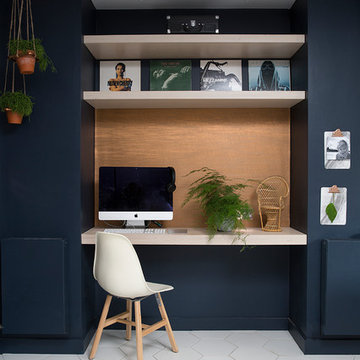
This re-imagined open plan space includes a small office area created to allow home working to take place even in a compact home. A false stud is used to create a recess and allows ample space for any home worker to enjoy. Copper wall panelling brings it in to the scheme and the us of Plywood continues.
This is now a multifunctional space to be enjoyed by all family members.
Katie Lee
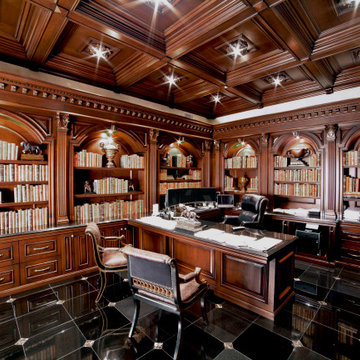
Classic dark patina stained library Mahwah, NJ
Serving as our clients' new home office, our design focused on using darker tones for the stains and materials used. Organizing the interior to showcase our clients' collection of literature, while also providing various spaces to store other materials. With beautiful hand carved moldings used throughout the interior, the space itself is more uniform in its composition.
For more projects visit our website wlkitchenandhome.com
.
.
.
.
#mansionoffice #mansionlibrary #homeoffice #workspace #luxuryoffice #luxuryinteriors #office #library #workfromhome #penthouse #luxuryhomeoffice #newyorkinteriordesign #presidentoffice #officearchitecture #customdesk #customoffice #officedesign #officeideas #elegantoffice #beautifuloffice #librarydesign #libraries #librarylove #readingroom #newyorkinteriors #newyorkinteriordesigner #luxuryfurniture #officefurniture #ceooffice #luxurydesign
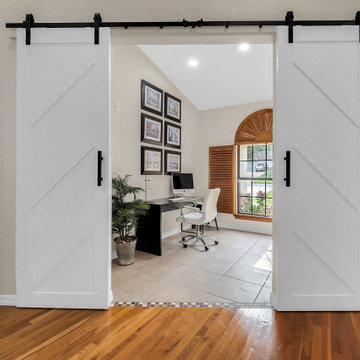
We completely updated this home from the outside to the inside. Every room was touched because the owner wanted to make it very sell-able. Our job was to lighten, brighten and do as many updates as we could on a shoe string budget. We started with the outside and we cleared the lakefront so that the lakefront view was open to the house. We also trimmed the large trees in the front and really opened the house up, before we painted the home and freshen up the landscaping. Inside we painted the house in a white duck color and updated the existing wood trim to a modern white color. We also installed shiplap on the TV wall and white washed the existing Fireplace brick. We installed lighting over the kitchen soffit as well as updated the can lighting. We then updated all 3 bathrooms. We finished it off with custom barn doors in the newly created office as well as the master bedroom. We completed the look with custom furniture!
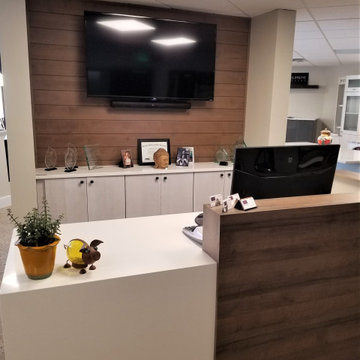
Reception Area in the showroom at Colorado Kitchen Designs. This is a combination of different Eclipse cabinetry elements including, shiplap on the t.v. wall, poplar blue and white stained cabinets, and thermo-laminate half wall.
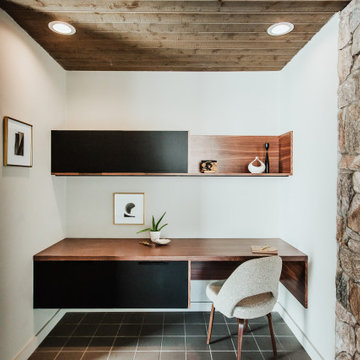
Inspiration pour un petit bureau sud-ouest américain avec un sol en carrelage de céramique, un bureau intégré, un sol gris et un mur blanc.

Everyone needs a little space of their own. Whether it’s a cozy reading nook for a busy mom to curl up in at the end of a long day, a quiet corner of a living room for an artist to get inspired, or a mancave where die-hard sports fans can watch the game without distraction. Even Emmy-award winning “This Is Us” actor Sterling K. Brown was feeling like he needed a place where he could go to be productive (as well as get some peace and quiet). Sterling’s Los Angeles house is home to him, his wife, and two of their two sons – so understandably, it can feel a little crazy.
Sterling reached out to interior designer Kyle Schuneman of Apt2B to help convert his garage into a man-cave / office into a space where he could conduct some of his day-to-day tasks, run his lines, or just relax after a long day. As Schuneman began to visualize Sterling’s “creative workspace”, he and the Apt2B team reached out Paintzen to make the process a little more colorful.
The room was full of natural light, which meant we could go bolder with color. Schuneman selected a navy blue – one of the season’s most popular shades (especially for mancaves!) in a flat finish for the walls. The color was perfect for the space; it paired well with the concrete flooring, which was covered with a blue-and-white patterned area rug, and had plenty of personality. (Not to mention it makes a lovely backdrop for an Emmy, don’t you think?)
Schuneman’s furniture selection was done with the paint color in mind. He chose a bright, bold sofa in a mustard color, and used lots of wood and metal accents throughout to elevate the space and help it feel more modern and sophisticated. A work table was added – where we imagine Sterling will spend time reading scripts and getting work done – and there is plenty of space on the walls and in glass-faced cabinets, of course, to display future Emmy’s in the years to come. However, the large mounted TV and ample seating in the room means this space can just as well be used hosting get-togethers with friends.
We think you’ll agree that the final product was stunning. The rich navy walls paired with Schuneman’s decor selections resulted in a space that is smart, stylish, and masculine. Apt2B turned a standard garage into a sleek home office and Mancave for Sterling K. Brown, and our team at Paintzen was thrilled to be a part of the process.

Modern farmhouse renovation, with at-home artist studio. Photos by Elizabeth Pedinotti Haynes
Cette photo montre un grand bureau atelier moderne avec un mur blanc, sol en béton ciré, un bureau intégré et un sol gris.
Cette photo montre un grand bureau atelier moderne avec un mur blanc, sol en béton ciré, un bureau intégré et un sol gris.
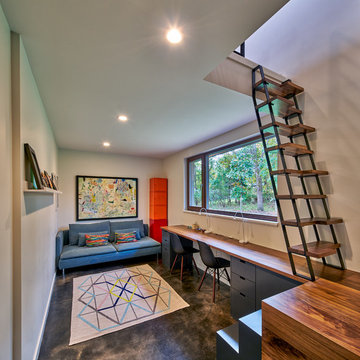
Réalisation d'un bureau design avec un mur gris, sol en béton ciré, un bureau intégré et un sol gris.
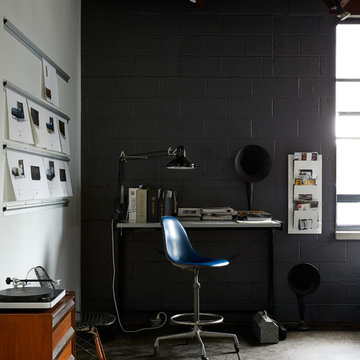
Idée de décoration pour un bureau urbain avec un mur noir, sol en béton ciré, un bureau indépendant et un sol gris.

Cette image montre un grand bureau craftsman avec un mur blanc, sol en béton ciré, aucune cheminée, un bureau indépendant et un sol gris.
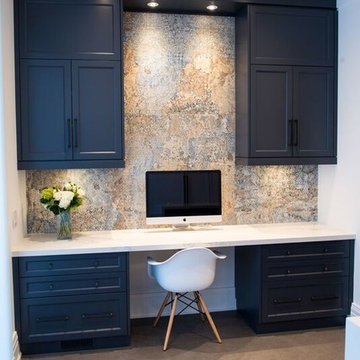
Idées déco pour un bureau contemporain de taille moyenne avec un mur blanc, un sol en carrelage de céramique, aucune cheminée et un bureau intégré.
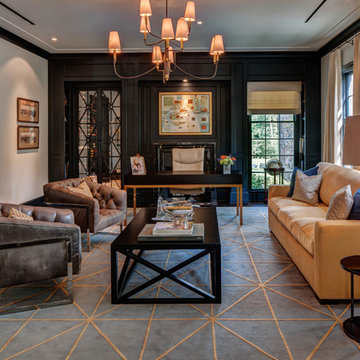
Photos by Alan Blakely
Idée de décoration pour un bureau tradition avec un mur noir, un sol en carrelage de céramique et un bureau indépendant.
Idée de décoration pour un bureau tradition avec un mur noir, un sol en carrelage de céramique et un bureau indépendant.
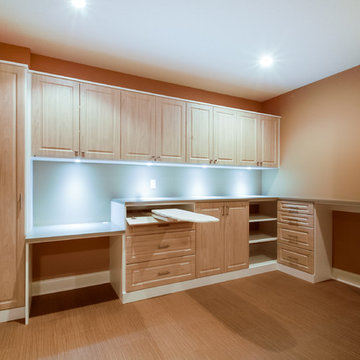
Idée de décoration pour un grand bureau atelier design avec un mur beige, un sol en carrelage de céramique, aucune cheminée et un bureau intégré.
Idées déco de bureaux avec sol en béton ciré et un sol en carrelage de céramique
1