Idées déco de bureaux avec boiseries
Trier par :
Budget
Trier par:Populaires du jour
121 - 140 sur 527 photos
1 sur 2
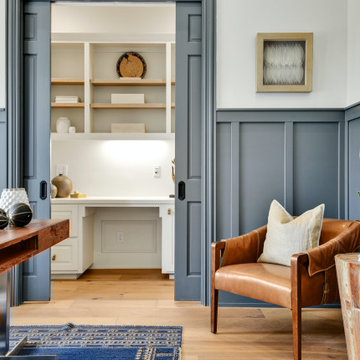
Cette image montre un bureau design avec un mur gris, un sol en bois brun, un bureau indépendant, un sol beige et boiseries.
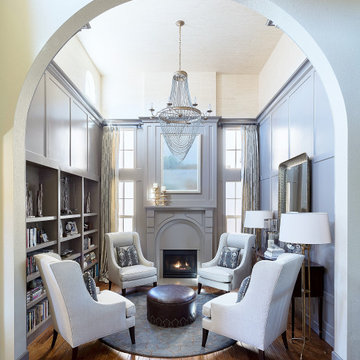
Cette image montre un bureau traditionnel avec une cheminée standard, un manteau de cheminée en bois et boiseries.
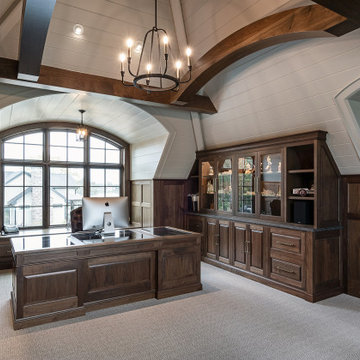
An executive office with uniquely vaulted ceilings mixing shiplap and wood, and much custom cabinetry
Réalisation d'un grand bureau avec un mur blanc, moquette, un bureau intégré, un sol beige, un plafond en lambris de bois et boiseries.
Réalisation d'un grand bureau avec un mur blanc, moquette, un bureau intégré, un sol beige, un plafond en lambris de bois et boiseries.
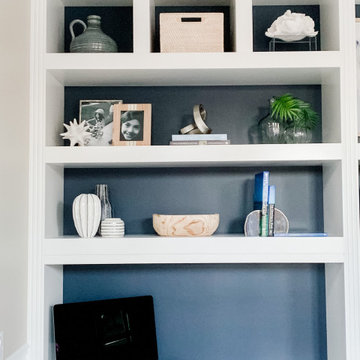
A Hamptons inspired home office and lounge featuring a double desk/entertainment custom built-in and a separate seating area.
Cette image montre un bureau marin de taille moyenne avec un mur gris, moquette, un bureau intégré, un sol beige et boiseries.
Cette image montre un bureau marin de taille moyenne avec un mur gris, moquette, un bureau intégré, un sol beige et boiseries.
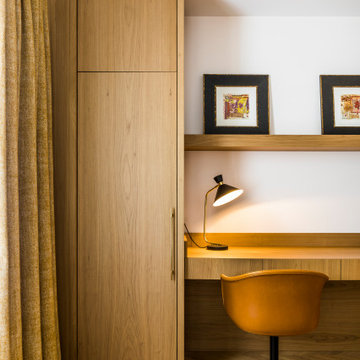
Photo : Romain Ricard
Idée de décoration pour un bureau design de taille moyenne avec un mur blanc, parquet clair, aucune cheminée, un bureau intégré, un sol beige et boiseries.
Idée de décoration pour un bureau design de taille moyenne avec un mur blanc, parquet clair, aucune cheminée, un bureau intégré, un sol beige et boiseries.
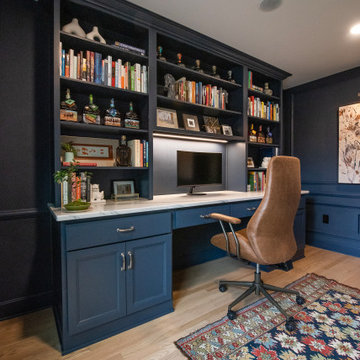
Idées déco pour un bureau moderne avec un mur bleu, parquet clair, un bureau intégré et boiseries.

Industrial Warehouse to Corporate Office Renovation
Inspiration pour un bureau urbain de taille moyenne avec un mur marron, sol en stratifié, aucune cheminée, un bureau indépendant, un sol marron, un plafond en lambris de bois et boiseries.
Inspiration pour un bureau urbain de taille moyenne avec un mur marron, sol en stratifié, aucune cheminée, un bureau indépendant, un sol marron, un plafond en lambris de bois et boiseries.
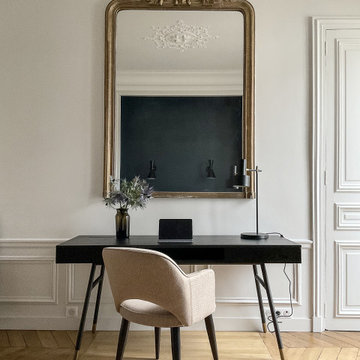
Exemple d'un bureau chic de taille moyenne avec un mur blanc, un bureau indépendant et boiseries.
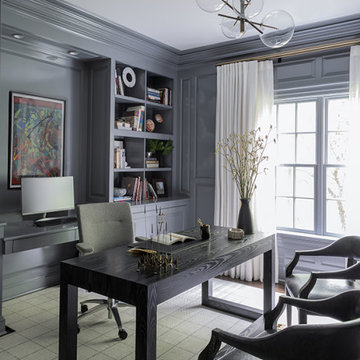
Cette photo montre un bureau chic avec un mur gris, moquette, un bureau indépendant et boiseries.
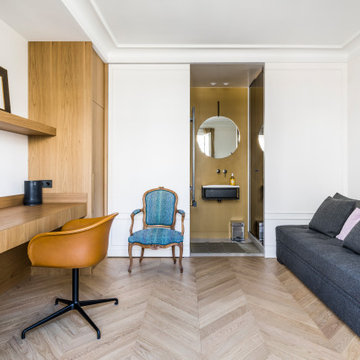
Photo : Romain Ricard
Idée de décoration pour un bureau design de taille moyenne avec un mur blanc, parquet clair, aucune cheminée, un bureau intégré, un sol beige et boiseries.
Idée de décoration pour un bureau design de taille moyenne avec un mur blanc, parquet clair, aucune cheminée, un bureau intégré, un sol beige et boiseries.
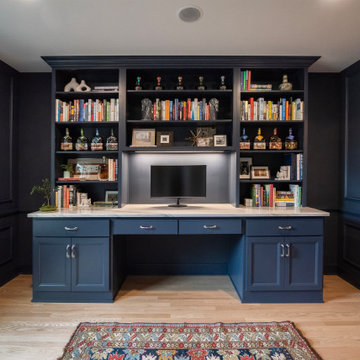
Cette image montre un bureau minimaliste avec un mur bleu, parquet clair, un bureau intégré et boiseries.

Cette image montre un bureau de taille moyenne avec une bibliothèque ou un coin lecture, un mur blanc, parquet clair, une cheminée d'angle, un manteau de cheminée en carrelage, un bureau indépendant, un sol blanc, un plafond en bois et boiseries.
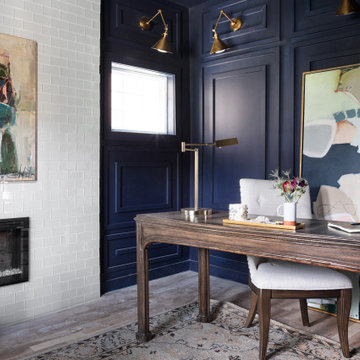
Exemple d'un bureau avec un mur bleu, un sol en bois brun, une cheminée standard, un manteau de cheminée en carrelage, un bureau indépendant, un sol marron et boiseries.
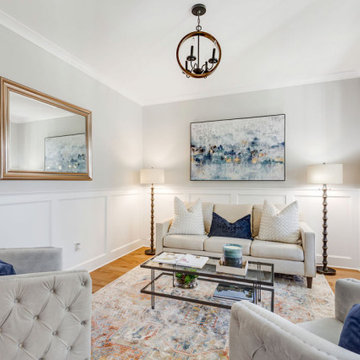
Richmond Hill Design + Build brings you this gorgeous American four-square home, crowned with a charming, black metal roof in Richmond’s historic Ginter Park neighborhood! Situated on a .46 acre lot, this craftsman-style home greets you with double, 8-lite front doors and a grand, wrap-around front porch. Upon entering the foyer, you’ll see the lovely dining room on the left, with crisp, white wainscoting and spacious sitting room/study with French doors to the right. Straight ahead is the large family room with a gas fireplace and flanking 48” tall built-in shelving. A panel of expansive 12’ sliding glass doors leads out to the 20’ x 14’ covered porch, creating an indoor/outdoor living and entertaining space. An amazing kitchen is to the left, featuring a 7’ island with farmhouse sink, stylish gold-toned, articulating faucet, two-toned cabinetry, soft close doors/drawers, quart countertops and premium Electrolux appliances. Incredibly useful butler’s pantry, between the kitchen and dining room, sports glass-front, upper cabinetry and a 46-bottle wine cooler. With 4 bedrooms, 3-1/2 baths and 5 walk-in closets, space will not be an issue. The owner’s suite has a freestanding, soaking tub, large frameless shower, water closet and 2 walk-in closets, as well a nice view of the backyard. Laundry room, with cabinetry and counter space, is conveniently located off of the classic central hall upstairs. Three additional bedrooms, all with walk-in closets, round out the second floor, with one bedroom having attached full bath and the other two bedrooms sharing a Jack and Jill bath. Lovely hickory wood floors, upgraded Craftsman trim package and custom details throughout!
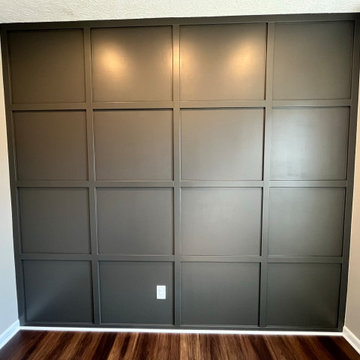
For this office remodel we added three recessed lights above a new accent wall as well as a ceiling fan. The paint colors for this project were Urban bronze (accent wall) and amazing grey! We removed the old carpet and put down some LVP. Let us know what you think.
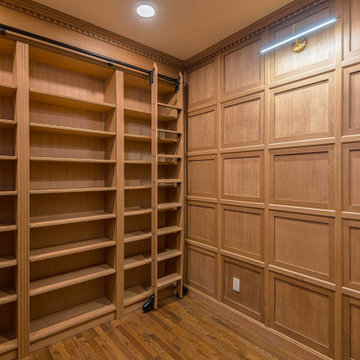
Cette image montre un petit bureau traditionnel avec une bibliothèque ou un coin lecture, parquet foncé, un bureau intégré, un sol marron et boiseries.
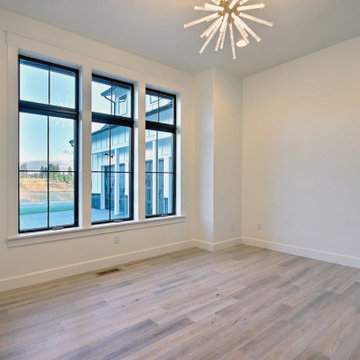
This Beautiful Multi-Story Modern Farmhouse Features a Master On The Main & A Split-Bedroom Layout • 5 Bedrooms • 4 Full Bathrooms • 1 Powder Room • 3 Car Garage • Vaulted Ceilings • Den • Large Bonus Room w/ Wet Bar • 2 Laundry Rooms • So Much More!
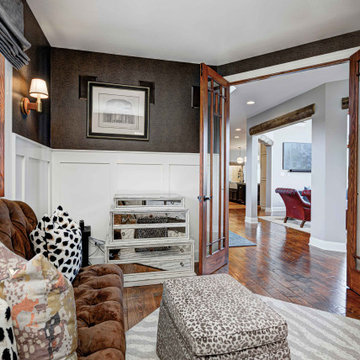
Every detail of this European villa-style home exudes a uniquely finished feel. Our design goals were to invoke a sense of travel while simultaneously cultivating a homely and inviting ambience. This project reflects our commitment to crafting spaces seamlessly blending luxury with functionality.
In the home office, we embraced a funky yet chic Parisian flair. The ambience is enriched by the inclusion of animal prints, lacquered wainscotting, and skirting, contributing to the lively atmosphere of this workspace designed for a working woman.
---
Project completed by Wendy Langston's Everything Home interior design firm, which serves Carmel, Zionsville, Fishers, Westfield, Noblesville, and Indianapolis.
For more about Everything Home, see here: https://everythinghomedesigns.com/
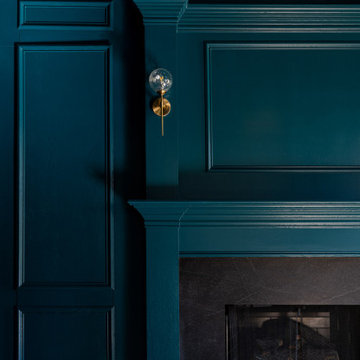
Interior design by Jessica Koltun Home. This stunning home with an open floor plan features a formal dining, dedicated study, Chef's kitchen and hidden pantry. Designer amenities include white oak millwork, marble tile, and a high end lighting, plumbing, & hardware.
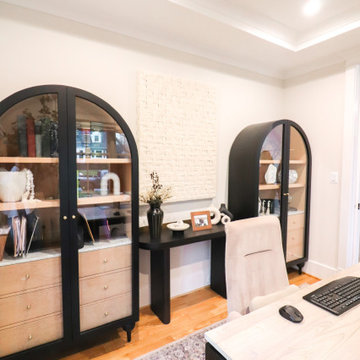
Comfy Home Office with storage cabinets
Idées déco pour un bureau moderne de taille moyenne avec un mur beige, un sol en bois brun, aucune cheminée, un bureau indépendant, un sol marron, un plafond à caissons et boiseries.
Idées déco pour un bureau moderne de taille moyenne avec un mur beige, un sol en bois brun, aucune cheminée, un bureau indépendant, un sol marron, un plafond à caissons et boiseries.
Idées déco de bureaux avec boiseries
7