Idées déco de bureaux avec parquet clair et différents habillages de murs
Trier par :
Budget
Trier par:Populaires du jour
1 - 20 sur 1 176 photos
1 sur 3
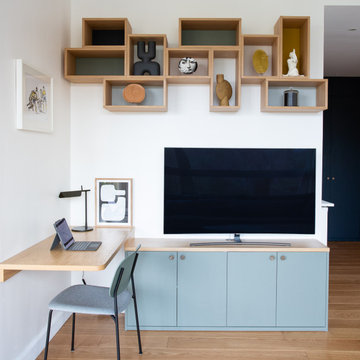
Création d'un espace bureau dans le séjour avec un meuble sur mesure pour ranger tout le hifi sour la TV.
Niches sur mesure en bois avec le fond peint en couleur.
choix du mobilier, des couleurs, des luminaires et du mobilier.

This remodel transformed two condos into one, overcoming access challenges. We designed the space for a seamless transition, adding function with a laundry room, powder room, bar, and entertaining space.
A sleek office table and chair complement the stunning blue-gray wallpaper in this home office. The corner lounge chair with an ottoman adds a touch of comfort. Glass walls provide an open ambience, enhanced by carefully chosen decor, lighting, and efficient storage solutions.
---Project by Wiles Design Group. Their Cedar Rapids-based design studio serves the entire Midwest, including Iowa City, Dubuque, Davenport, and Waterloo, as well as North Missouri and St. Louis.
For more about Wiles Design Group, see here: https://wilesdesigngroup.com/
To learn more about this project, see here: https://wilesdesigngroup.com/cedar-rapids-condo-remodel
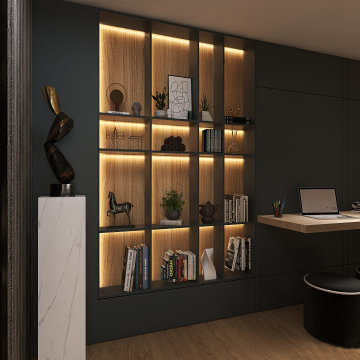
Aménagement d'un petit bureau moderne en bois de type studio avec un mur gris, parquet clair et un bureau intégré.

Home office for two people with quartz countertops, black cabinets, custom cabinetry, gold hardware, gold lighting, big windows with black mullions, and custom stool in striped fabric with x base on natural oak floors

Idées déco pour un grand bureau classique avec une bibliothèque ou un coin lecture, un mur noir, parquet clair, un bureau intégré, un sol beige, différents designs de plafond et du lambris.

The sophisticated study adds a touch of moodiness to the home. Our team custom designed the 12' tall built in bookcases and wainscoting to add some much needed architectural detailing to the plain white space and 22' tall walls. A hidden pullout drawer for the printer and additional file storage drawers add function to the home office. The windows are dressed in contrasting velvet drapery panels and simple sophisticated woven window shades. The woven textural element is picked up again in the area rug, the chandelier and the caned guest chairs. The ceiling boasts patterned wallpaper with gold accents. A natural stone and iron desk and a comfortable desk chair complete the space.
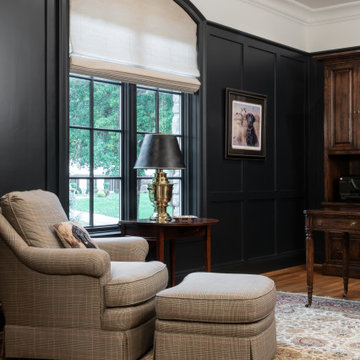
Interior Design by others.
French country chateau, Villa Coublay, is set amid a beautiful wooded backdrop. Native stone veneer with red brick accents, stained cypress shutters, and timber-framed columns and brackets add to this estate's charm and authenticity.
A twelve-foot tall family room ceiling allows for expansive glass at the southern wall taking advantage of the forest view and providing passive heating in the winter months. A largely open plan design puts a modern spin on the classic French country exterior creating an unexpected juxtaposition, inspiring awe upon entry.

Exemple d'un bureau nature en bois avec un mur marron, parquet clair, un bureau indépendant et un sol beige.
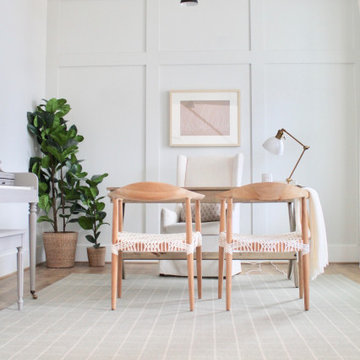
In this new build we achieved a southern classic look on the exterior, with a modern farmhouse flair in the interior. The palette for this project focused on neutrals, natural woods, hues of blues, and accents of black. This allowed for a seamless and calm transition from room to room having each space speak to one another for a constant style flow throughout the home. We focused heavily on statement lighting, and classic finishes with a modern twist.

A uniform and cohesive look adds simplicity to the overall aesthetic, supporting the minimalist design of this boathouse. The A5s is Glo’s slimmest profile, allowing for more glass, less frame, and wider sightlines. The concealed hinge creates a clean interior look while also providing a more energy-efficient air-tight window. The increased performance is also seen in the triple pane glazing used in both series. The windows and doors alike provide a larger continuous thermal break, multiple air seals, high-performance spacers, Low-E glass, and argon filled glazing, with U-values as low as 0.20. Energy efficiency and effortless minimalism create a breathtaking Scandinavian-style remodel.
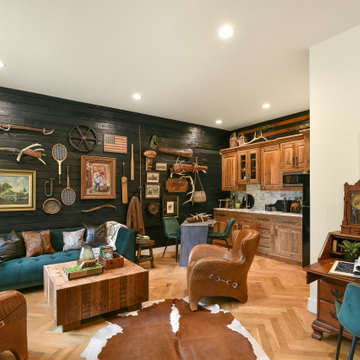
Required retail space per city ordinance, made into a man cave with a small kitchenette.
Cette photo montre un petit bureau nature en bois avec un mur blanc, parquet clair et un bureau indépendant.
Cette photo montre un petit bureau nature en bois avec un mur blanc, parquet clair et un bureau indépendant.
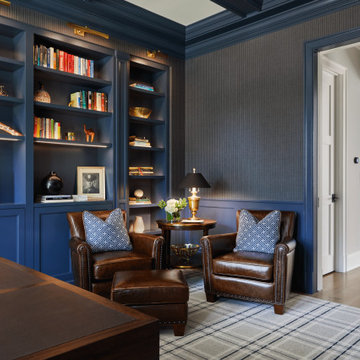
Aménagement d'un bureau campagne de taille moyenne avec une bibliothèque ou un coin lecture, un mur bleu, parquet clair, un bureau indépendant, un sol beige, un plafond à caissons et du papier peint.
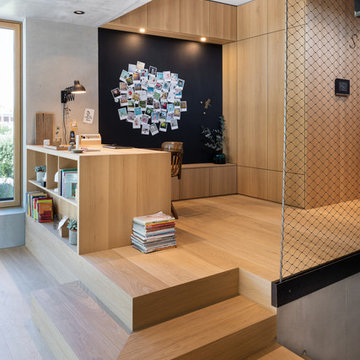
Inspiration pour un bureau nordique en bois avec parquet clair, un bureau intégré, un mur gris, aucune cheminée et un sol beige.

Modern neutral home office with a vaulted ceiling.
Cette photo montre un bureau moderne de taille moyenne avec un mur beige, parquet clair, aucune cheminée, un bureau indépendant, un sol beige, un plafond voûté et du lambris.
Cette photo montre un bureau moderne de taille moyenne avec un mur beige, parquet clair, aucune cheminée, un bureau indépendant, un sol beige, un plafond voûté et du lambris.
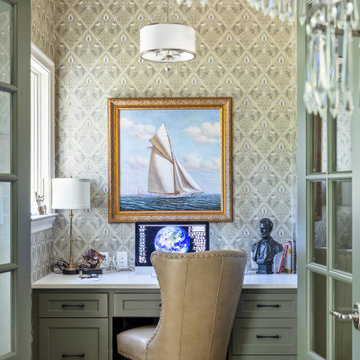
Réalisation d'un petit bureau tradition avec un mur multicolore, parquet clair, un bureau intégré, un sol marron et du papier peint.
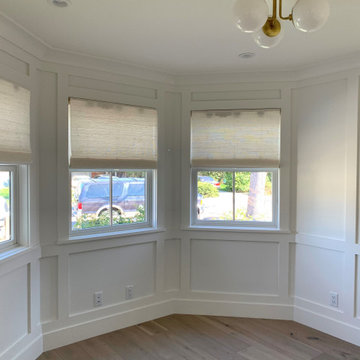
2021 - 3,100 square foot Coastal Farmhouse Style Residence completed with French oak hardwood floors throughout, light and bright with black and natural accents.

Réalisation d'un petit bureau design avec un mur gris, parquet clair, un bureau indépendant, un sol jaune et du papier peint.
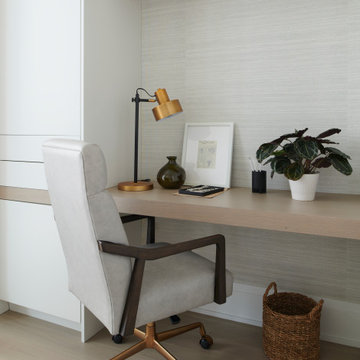
Exemple d'un bureau tendance de taille moyenne avec un mur beige, parquet clair, un bureau intégré, un sol marron et du papier peint.

Idées déco pour un grand bureau classique avec une bibliothèque ou un coin lecture, un mur bleu, parquet clair, une cheminée standard, un manteau de cheminée en bois, un bureau indépendant, un plafond à caissons et du lambris.
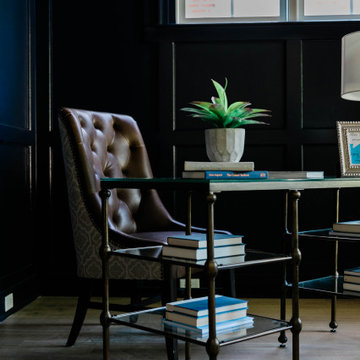
Exemple d'un bureau chic de taille moyenne avec un mur bleu, parquet clair, un sol beige et boiseries.
Idées déco de bureaux avec parquet clair et différents habillages de murs
1