Idées déco de bureaux avec poutres apparentes et différents habillages de murs
Trier par :
Budget
Trier par:Populaires du jour
1 - 20 sur 361 photos
1 sur 3

This remodel transformed two condos into one, overcoming access challenges. We designed the space for a seamless transition, adding function with a laundry room, powder room, bar, and entertaining space.
A sleek office table and chair complement the stunning blue-gray wallpaper in this home office. The corner lounge chair with an ottoman adds a touch of comfort. Glass walls provide an open ambience, enhanced by carefully chosen decor, lighting, and efficient storage solutions.
---Project by Wiles Design Group. Their Cedar Rapids-based design studio serves the entire Midwest, including Iowa City, Dubuque, Davenport, and Waterloo, as well as North Missouri and St. Louis.
For more about Wiles Design Group, see here: https://wilesdesigngroup.com/
To learn more about this project, see here: https://wilesdesigngroup.com/cedar-rapids-condo-remodel

Aménagement d'un bureau campagne en bois avec un mur beige, sol en béton ciré, un bureau indépendant, un sol gris, poutres apparentes et un plafond en bois.

This 1990s brick home had decent square footage and a massive front yard, but no way to enjoy it. Each room needed an update, so the entire house was renovated and remodeled, and an addition was put on over the existing garage to create a symmetrical front. The old brown brick was painted a distressed white.
The 500sf 2nd floor addition includes 2 new bedrooms for their teen children, and the 12'x30' front porch lanai with standing seam metal roof is a nod to the homeowners' love for the Islands. Each room is beautifully appointed with large windows, wood floors, white walls, white bead board ceilings, glass doors and knobs, and interior wood details reminiscent of Hawaiian plantation architecture.
The kitchen was remodeled to increase width and flow, and a new laundry / mudroom was added in the back of the existing garage. The master bath was completely remodeled. Every room is filled with books, and shelves, many made by the homeowner.
Project photography by Kmiecik Imagery.

Idée de décoration pour un bureau design en bois de taille moyenne et de type studio avec un sol en bois brun, un bureau intégré, un sol marron et poutres apparentes.

En esta casa pareada hemos reformado siguiendo criterios de eficiencia energética y sostenibilidad.
Aplicando soluciones para aislar el suelo, las paredes y el techo, además de puertas y ventanas. Así conseguimos que no se pierde frío o calor y se mantiene una temperatura agradable sin necesidad de aires acondicionados.
También hemos reciclado bigas, ladrillos y piedra original del edificio como elementos decorativos. La casa de Cobi es un ejemplo de bioarquitectura, eficiencia energética y de cómo podemos contribuir a revertir los efectos del cambio climático.
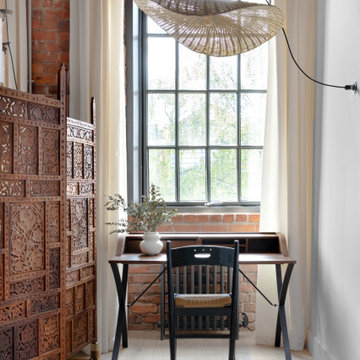
Exemple d'un petit bureau montagne avec un mur blanc, un sol en bois brun, un bureau indépendant, un sol marron, poutres apparentes et un mur en parement de brique.
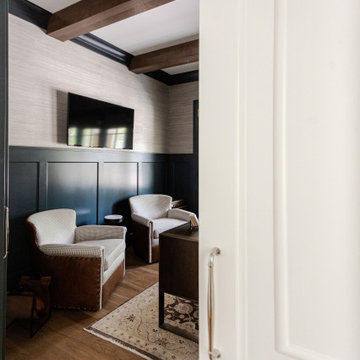
The home office is used daily for this executive who works remotely. Everything was thoughtfully designed for the needs - a drink refrigerator and file drawers are built into the wall cabinetry; various lighting options, grass cloth wallpaper, swivel chairs and a wall-mounted tv

Cette photo montre un petit bureau tendance en bois de type studio avec un mur blanc, un sol en liège, aucune cheminée, un bureau intégré, un sol marron et poutres apparentes.
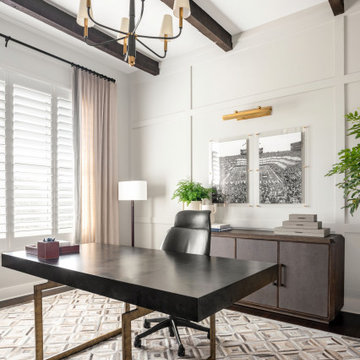
Idées déco pour un bureau classique de taille moyenne avec un mur gris, parquet foncé, un bureau indépendant, poutres apparentes et du lambris.
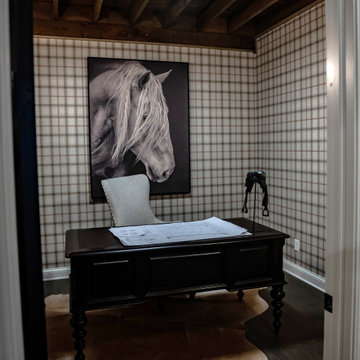
This barn home is full of custom details. This home office features an exposed white oak ceiling that perfectly matches the barn home's modern country style. The plaid wallpaper and horse themed decor are perfect for a converted barn home. Full house renovation by Casino Co. Renovations.

A complete redesign of what was the guest bedroom to make this into a cosy and stylish home office retreat. The brief was to still use it as a guest bedroom as required and a plush velvet chesterfield style sofabed was included in the design. h
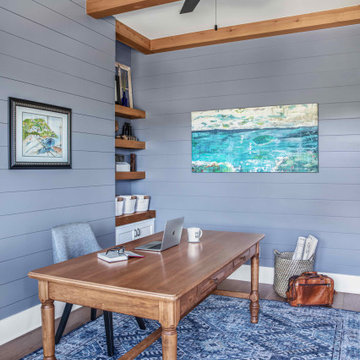
Aménagement d'un bureau bord de mer de taille moyenne avec un mur bleu, un sol en bois brun, aucune cheminée, un bureau indépendant, un sol marron, poutres apparentes et du lambris de bois.
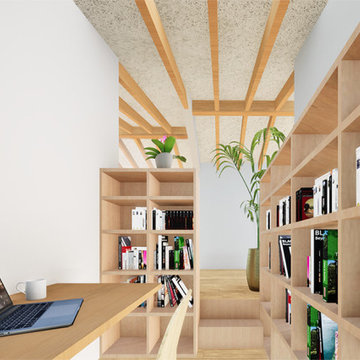
Cette photo montre un bureau moderne avec un sol en bois brun, un bureau intégré, poutres apparentes et du papier peint.
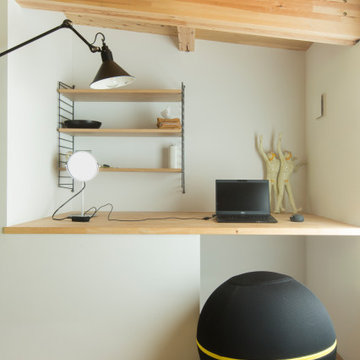
天井高を抑えたホームオフィス。間接光のみで、あえて天井には照明を設置しなかった。
Aménagement d'un bureau moderne de taille moyenne avec un mur blanc, un sol en bois brun, un bureau intégré, poutres apparentes et du lambris de bois.
Aménagement d'un bureau moderne de taille moyenne avec un mur blanc, un sol en bois brun, un bureau intégré, poutres apparentes et du lambris de bois.
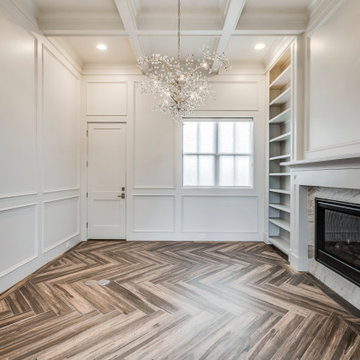
Exemple d'un bureau chic de taille moyenne avec un mur blanc, un sol en bois brun, une cheminée double-face, un manteau de cheminée en pierre, un bureau indépendant, poutres apparentes et du lambris.
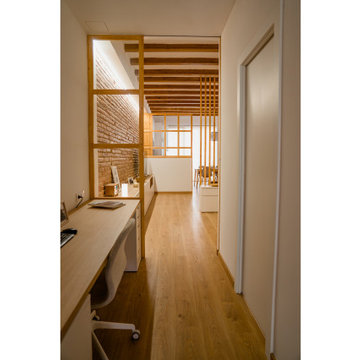
Trabajamos para encontrar una distribución diáfana para que la luz cruce todo el espacio. Aun así, se diseñan dos puertas correderas que permiten separar la zona de día de la de noche cuando se desee, pero que queden totalmente escondidas cuando se quiere todo abierto, desapareciendo por completo.
Ante la geometría alargada del piso, proponemos un mueble continuo que empieza siendo el armario de la habitación, pasando a ser una zona de estudio, continuando como mueble del recibidor y terminando como mueble de la sala. De este modo el espacio de pasillo cobra vida y funcionalidad.
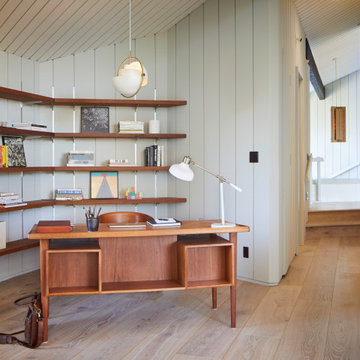
Réalisation d'un grand bureau vintage avec une bibliothèque ou un coin lecture, un mur gris, parquet clair, un bureau indépendant, poutres apparentes et du lambris.
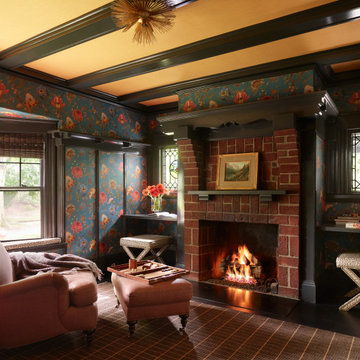
Inspiration pour un bureau de taille moyenne avec un mur multicolore, parquet foncé, une cheminée standard, un manteau de cheminée en brique, un bureau intégré, un sol noir, poutres apparentes et du papier peint.

Idée de décoration pour un grand bureau minimaliste avec une bibliothèque ou un coin lecture, un mur gris, un sol en bois brun, un sol marron, poutres apparentes et du lambris de bois.

The home office is used daily for this executive who works remotely. Everything was thoughtfully designed for the needs - a drink refrigerator and file drawers are built into the wall cabinetry; various lighting options, grass cloth wallpaper, swivel chairs and a wall-mounted tv
Idées déco de bureaux avec poutres apparentes et différents habillages de murs
1