Idées déco de bureaux avec un mur beige et du lambris de bois
Trier par :
Budget
Trier par:Populaires du jour
1 - 20 sur 43 photos
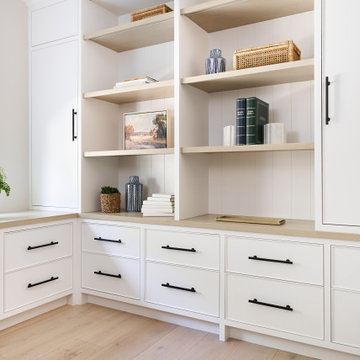
This spacious and welcoming home office continues the contemporary coastal design of the rest of the house's interior. French Oak engineered hardwood flooring matches the stain of the white oak countertops. Built-in shelving and beautiful white custom cabinetry lines every wall of the office, providing plenty of storage for a fully-functional home office.
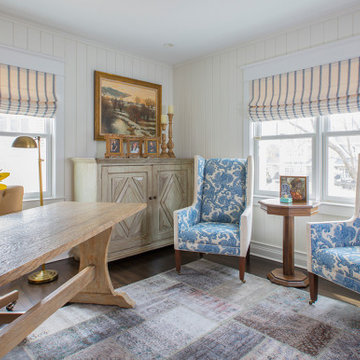
This beautifully appointed cottage is a peaceful refuge for a busy couple. From hosting family to offering a home away from home for Navy Midshipmen, this home is inviting, relaxing and comfortable. To meet their needs and those of their guests, the home owner’s request of us was to provide window treatments that would be functional while softening each room. In the bedrooms, this was achieved with traversing draperies and operable roman shades. Roman shades complete the office and also provide privacy in the kitchen. Plantation shutters softly filter the light while providing privacy in the living room.
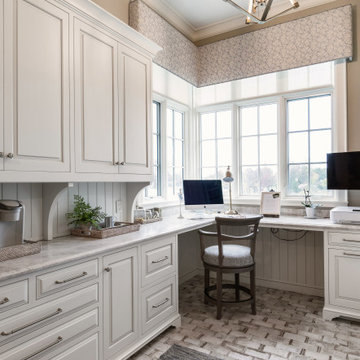
A multipurpose corner office off the mudroom
Exemple d'un bureau avec un mur beige, un sol en carrelage de céramique, un bureau intégré, un sol blanc et du lambris de bois.
Exemple d'un bureau avec un mur beige, un sol en carrelage de céramique, un bureau intégré, un sol blanc et du lambris de bois.

Mr A contacted Garden Retreat September 2021 and was interested in our Arched Roof Contemporary Garden Office to be installed in the back garden.
They also required a concrete base to place the building on which Garden Retreat provided as part of the package.
The Arched Roof Contemporary Garden Office is constructed using an external cedar clad and bitumen paper to ensure any damp is kept out of the building. The walls are constructed using a 75mm x 38mm timber frame, 50mm polystyrene and a 12mm grooved brushed ply to line the inner walls. The total thickness of the walls is 100mm which lends itself to all year round use. The floor is manufactured using heavy duty bearers, 75mm Celotex and a 15mm ply floor. The floor can either be carpeted or a vinyl floor can be installed for a hard wearing and an easily clean option. Although we now install a laminated floor as part of the installation, please contact us for further details and colour options
The roof is insulated and comes with an inner 12mm ply, heavy duty polyester felt roof 50mm Celotex insulation, 12mm ply and 6 internal spot lights. Also within the electrics pack there is consumer unit, 3 double sockets and a switch. We also install sockets with built in USB charging points which are very useful. This building has LED lights in the over hang to the front and down the left hand side.
This particular model was supplied with one set of 1500mm wide Anthracite Grey uPVC multi-lock French doors and two 600mm Anthracite Grey uPVC sidelights which provides a modern look and lots of light. In addition, it has one (900mm x 600mm) window to the front aspect for ventilation if you do not want to open the French doors. The building is designed to be modular so during the ordering process you have the opportunity to choose where you want the windows and doors to be. Finally, it has an external side cheek and a 600mm decked area with matching overhang and colour coded barge boards around the roof.
If you are interested in this design or would like something similar please do not hesitate to contact us for a quotation?
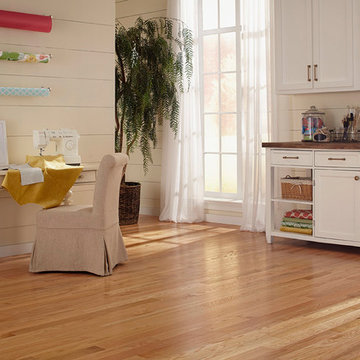
Traditional hardwood flooring has a classic, sophisticated appearance that can stand the test of time. The Nantucket Series incorporates traditional styling with modern colors and widths designed to complement any decor. It also features an exclusive Six Side Seal© to help prevent moisture that can lead to cupping, warping, and seasonal cracking.
This ¾-inch solid hardwood flooring comes prefinished for easier installation. Customers love the Nantucket Series because it’s attractive, durable, and easy to maintain. Each plank is meticulously crafted from the highest quality wood available. With the Nantucket Series, you can be assured that your floors will stay looking beautiful year after year.
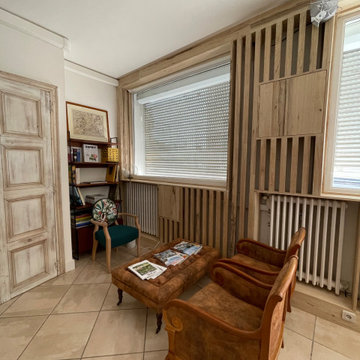
Rénovation d’un bureau
Séparation avec un claustra en placo et tasseaux de bois, agencement de la salle de formation attenante avec espace salon, table, bibliothèque, et espace ordinateurs.
Création d’un bardage en bois pour dissimuler les détails inesthétiques (tuyauterie, tableau électrique, compteur…).
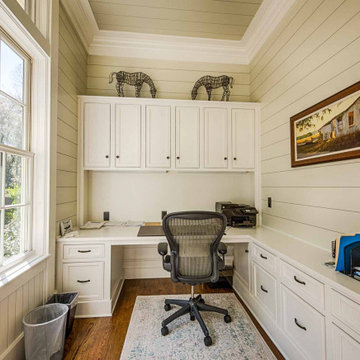
Custom desk and built-ins, shiplap walls and ceiling, white oak flooring.
Idées déco pour un bureau avec un mur beige, parquet foncé, un sol marron, un plafond en lambris de bois et du lambris de bois.
Idées déco pour un bureau avec un mur beige, parquet foncé, un sol marron, un plafond en lambris de bois et du lambris de bois.
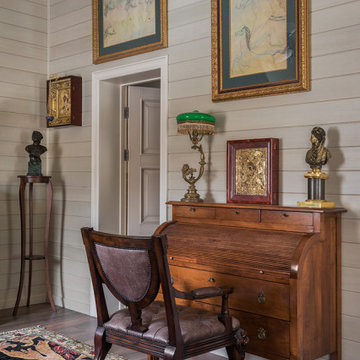
Зона кабинета является частью спальни, общая площадь которой 30 м2.
Спальня находится на мансардном этаже дома.
Réalisation d'un bureau tradition de taille moyenne avec une bibliothèque ou un coin lecture, un mur beige, un sol en carrelage de porcelaine, un sol marron, un plafond en lambris de bois et du lambris de bois.
Réalisation d'un bureau tradition de taille moyenne avec une bibliothèque ou un coin lecture, un mur beige, un sol en carrelage de porcelaine, un sol marron, un plafond en lambris de bois et du lambris de bois.
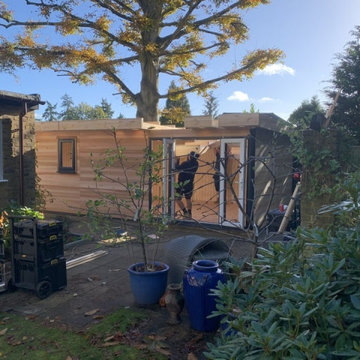
Cedar Garden Sewing Room
Inspiration pour un grand bureau atelier design avec un mur beige, sol en stratifié, un bureau indépendant, un sol marron, un plafond en bois et du lambris de bois.
Inspiration pour un grand bureau atelier design avec un mur beige, sol en stratifié, un bureau indépendant, un sol marron, un plafond en bois et du lambris de bois.
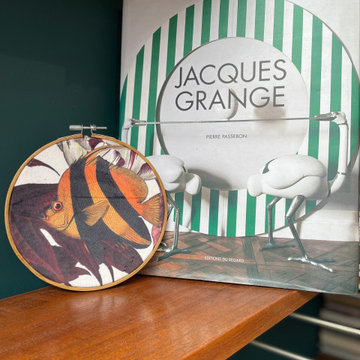
Rénovation d’un bureau
Séparation avec un claustra en placo et tasseaux de bois, agencement de la salle de formation attenante avec espace salon, table, bibliothèque, et espace ordinateurs.
Création d’un bardage en bois pour dissimuler les détails inesthétiques (tuyauterie, tableau électrique, compteur…).
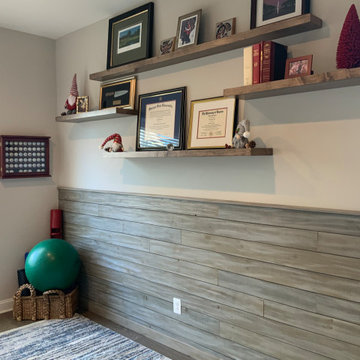
A bare walled extra room is transformed into a practical and beautiful home office. Simple white cabinetry is accented with gray whitewashed shiplap both behind the built ins and on the opposite wall, which is also graced with rustic floating shelves. Unique to this desk is that granite was selected for the desktop both for its beauty and durability.
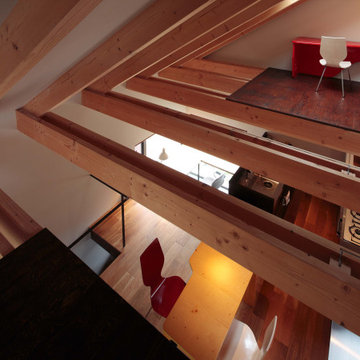
Cette photo montre un petit bureau rétro avec un mur beige, un sol en contreplaqué, un bureau intégré, un sol beige, poutres apparentes et du lambris de bois.

Once their basement remodel was finished they decided that wasn't stressful enough... they needed to tackle every square inch on the main floor. I joke, but this is not for the faint of heart. Being without a kitchen is a major inconvenience, especially with children.
The transformation is a completely different house. The new floors lighten and the kitchen layout is so much more function and spacious. The addition in built-ins with a coffee bar in the kitchen makes the space seem very high end.
The removal of the closet in the back entry and conversion into a built-in locker unit is one of our favorite and most widely done spaces, and for good reason.
The cute little powder is completely updated and is perfect for guests and the daily use of homeowners.
The homeowners did some work themselves, some with their subcontractors, and the rest with our general contractor, Tschida Construction.
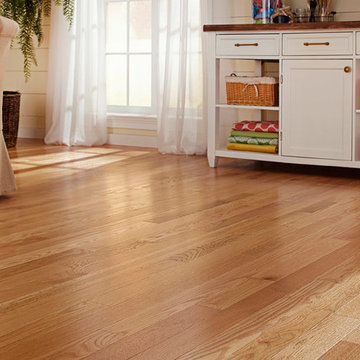
Exemple d'un bureau atelier éclectique avec parquet clair, un mur beige et du lambris de bois.
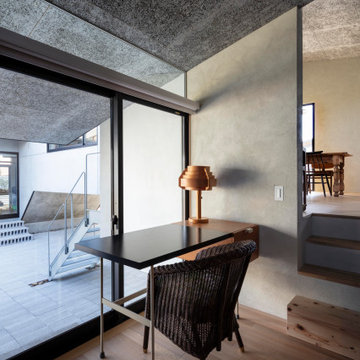
廊下の途中を広くしてちょっとした書斎空間に。低い軒先によって絞り込まれた光が落ち着いた雰囲気をつくります。
photo:Shigeo Ogawa
Exemple d'un grand bureau scandinave avec un mur beige, parquet clair, aucune cheminée, un bureau indépendant, un sol beige, un plafond décaissé et du lambris de bois.
Exemple d'un grand bureau scandinave avec un mur beige, parquet clair, aucune cheminée, un bureau indépendant, un sol beige, un plafond décaissé et du lambris de bois.
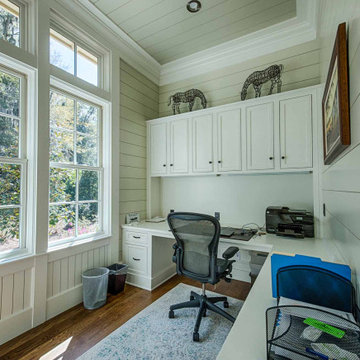
Custom desk and built-ins, shiplap walls and ceiling, white oak flooring.
Cette image montre un bureau avec un mur beige, parquet foncé, un sol marron, un plafond en lambris de bois et du lambris de bois.
Cette image montre un bureau avec un mur beige, parquet foncé, un sol marron, un plafond en lambris de bois et du lambris de bois.

Mr H approached Garden Retreat requiring a garden office including the removal of their old shed and the formation of a concrete base.
This contemporary garden building is constructed using an external tanalised cladding as standard and bitumen paper to ensure any damp is kept out of the building. The walls are constructed using a 75mm x 38mm timber frame, 50mm Celotex and a 12mm inner lining grooved ply to finish the walls. The total thickness of the walls is 100mm which lends itself to all year round use. The floor is manufactured using heavy duty bearers, 75mm Celotex and a 15mm ply floor which can either be carpeted or a vinyl floor can be installed for a hard wearing and an easily clean option. We do however now include an engineered laminate floor as standard, please contact us for laminate floor options.
The roof is insulated and comes with an inner ply, metal roof covering, underfelt and internal spot lights. Also within the electrics pack there is consumer unit, 3 double sockets and a switch. We also install sockets with built in USB charging points which is very useful and this building also has external spots to lights to light up the front of the building.
This particular model was supplied with one set of 1200mm wide anthracite grey uPVC multi-lock French doors and two 600mm anthracite grey uPVC sidelights which provides a modern look and lots of light. In addition, it has a casement window to the right elevation for ventilation if you do not want to open the French doors. The building is designed to be modular so during the ordering process you have the opportunity to choose where you want the windows and doors to be.
If you are interested in this design or would like something similar please do not hesitate to contact us for a quotation?
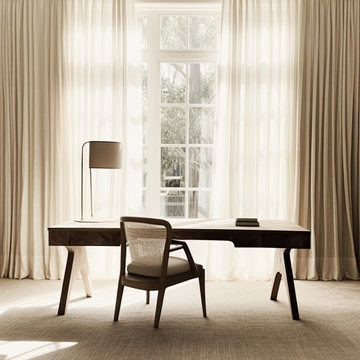
Welcome to Woodland Hills, Los Angeles – where nature's embrace meets refined living. Our residential interior design project brings a harmonious fusion of serenity and sophistication. Embracing an earthy and organic palette, the space exudes warmth with its natural materials, celebrating the beauty of wood, stone, and textures. Light dances through large windows, infusing every room with a bright and airy ambiance that uplifts the soul. Thoughtfully curated elements of nature create an immersive experience, blurring the lines between indoors and outdoors, inviting the essence of tranquility into every corner. Step into a realm where modern elegance thrives in perfect harmony with the earth's timeless allure.
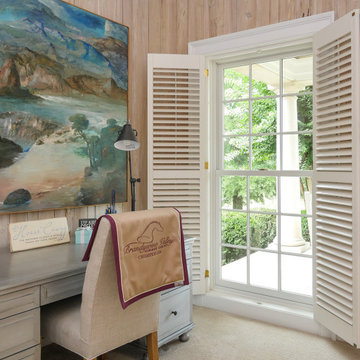
Wonderful desk space with large new double hung window we installed. This gorgeous space with shiplap walls and dramatic artwork looks fantastic with this large new window with colonial grilles. Get started replacing your home windows today with Renewal by Andersen of Georgia, serving Atlanta, Savannah and the entire state.
. . . . . . . . . .
Find out more about replacing your windows -- Contact Us Today! 844-245-2799
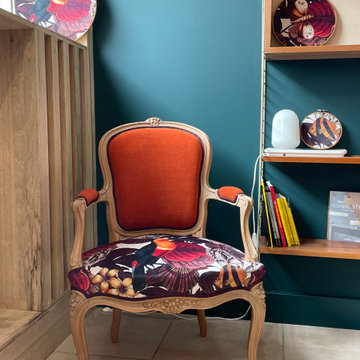
Rénovation d’un bureau
Séparation avec un claustra en placo et tasseaux de bois, agencement de la salle de formation attenante avec espace salon, table, bibliothèque, et espace ordinateurs.
Création d’un bardage en bois pour dissimuler les détails inesthétiques (tuyauterie, tableau électrique, compteur…).
Idées déco de bureaux avec un mur beige et du lambris de bois
1