Idées déco de bureaux avec du lambris de bois et un mur en parement de brique
Trier par :
Budget
Trier par:Populaires du jour
1 - 20 sur 669 photos
1 sur 3

This small home office is a by-product of relocating the stairway during the home's remodel. Due to the vaulted ceilings in the space, the stair wall had to pulled away from the exterior wall to allow for headroom when walking up the steps. Pulling the steps out allowed for this sweet, perfectly sized home office packed with functionality.

An old outdated barn transformed into a Pottery Barn-inspired space, blending vintage charm with modern elegance.
Cette image montre un bureau rustique de taille moyenne et de type studio avec un mur blanc, sol en béton ciré, aucune cheminée, un bureau indépendant, poutres apparentes et du lambris de bois.
Cette image montre un bureau rustique de taille moyenne et de type studio avec un mur blanc, sol en béton ciré, aucune cheminée, un bureau indépendant, poutres apparentes et du lambris de bois.

Inspiration pour un bureau traditionnel avec un mur blanc, sol en béton ciré, aucune cheminée, un bureau indépendant, un sol gris, poutres apparentes, un plafond voûté et du lambris de bois.

Hi everyone:
My home office design
ready to work as B2B with interior designers
you can see also the video for this project
https://www.youtube.com/watch?v=-FgX3YfMRHI
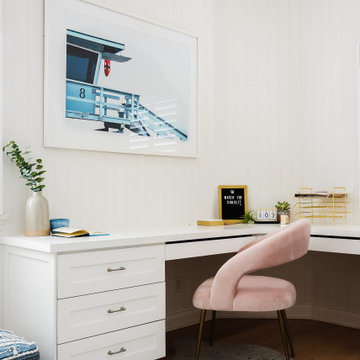
A happy east coast family gets their perfect second home on the west coast.
This family of 6 was a true joy to work with from start to finish. They were very excited to have a home reflecting the true west coast sensibility: ocean tones mixed with neutrals, modern art and playful elements, and of course durability and comfort for all the kids and guests. The pool area and kitchen got total overhauls (thanks to Jeff with Black Cat Construction) and we added a fun wine closet below the staircase. They trusted the vision of the design and made few requests for changes. And the end result was even better than they expected.
Design --- @edenlainteriors
Photography --- @Kimpritchardphotography
Framed Print --- Robert Barker Photography

Welcome to Woodland Hills, Los Angeles – where nature's embrace meets refined living. Our residential interior design project brings a harmonious fusion of serenity and sophistication. Embracing an earthy and organic palette, the space exudes warmth with its natural materials, celebrating the beauty of wood, stone, and textures. Light dances through large windows, infusing every room with a bright and airy ambiance that uplifts the soul. Thoughtfully curated elements of nature create an immersive experience, blurring the lines between indoors and outdoors, inviting the essence of tranquility into every corner. Step into a realm where modern elegance thrives in perfect harmony with the earth's timeless allure.
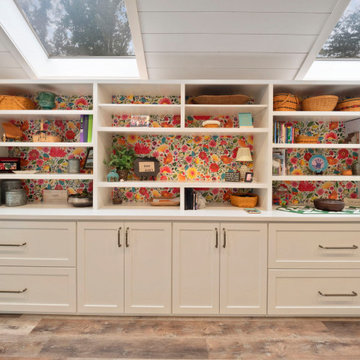
Idée de décoration pour un grand bureau atelier vintage avec un mur blanc, un sol en vinyl, un bureau intégré, un sol marron, un plafond en lambris de bois et du lambris de bois.

This is a basement renovation transforms the space into a Library for a client's personal book collection . Space includes all LED lighting , cork floorings , Reading area (pictured) and fireplace nook .
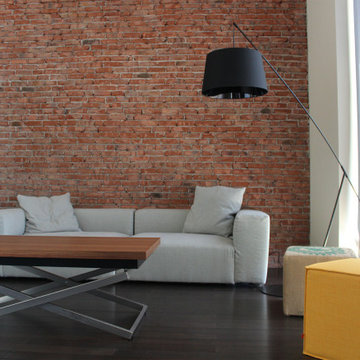
Idées déco pour un bureau contemporain de taille moyenne et de type studio avec un mur rouge, un sol en carrelage de céramique, un bureau intégré, un sol noir et un mur en parement de brique.
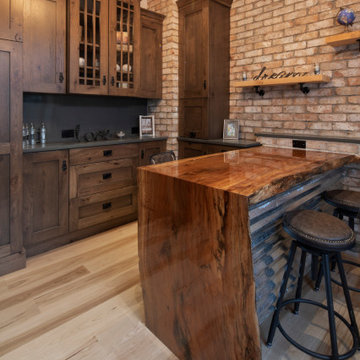
Idée de décoration pour un bureau chalet de taille moyenne et de type studio avec un mur blanc, parquet clair, un bureau intégré, un sol multicolore, un plafond à caissons et un mur en parement de brique.
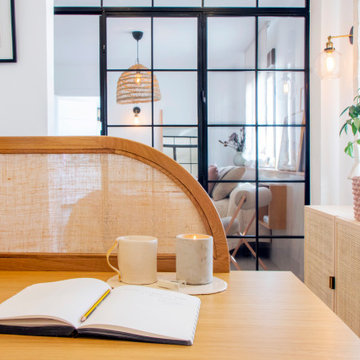
Proyecto de reforma integral en vivienda
Cette photo montre un petit bureau tendance avec un mur blanc, un sol en carrelage de céramique, aucune cheminée, un bureau indépendant, un sol gris et un mur en parement de brique.
Cette photo montre un petit bureau tendance avec un mur blanc, un sol en carrelage de céramique, aucune cheminée, un bureau indépendant, un sol gris et un mur en parement de brique.
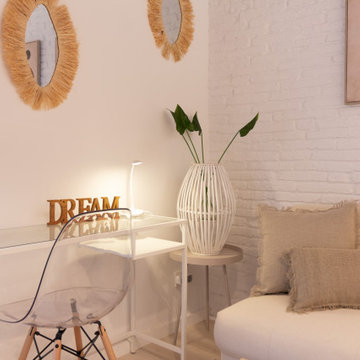
Exemple d'un petit bureau scandinave avec un mur blanc, parquet clair, un bureau indépendant, un sol beige et un mur en parement de brique.
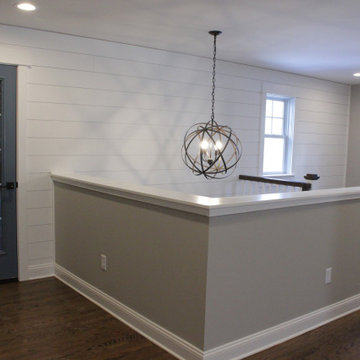
Home office bonus room in walk up attic.
Photo Credit: N. Leonard
Cette photo montre un grand bureau atelier nature avec un mur gris, un sol en bois brun, aucune cheminée, un sol marron et du lambris de bois.
Cette photo montre un grand bureau atelier nature avec un mur gris, un sol en bois brun, aucune cheminée, un sol marron et du lambris de bois.

An old outdated barn transformed into a Pottery Barn-inspired space, blending vintage charm with modern elegance.
Réalisation d'un bureau champêtre de taille moyenne et de type studio avec un mur blanc, sol en béton ciré, aucune cheminée, un bureau indépendant, poutres apparentes et du lambris de bois.
Réalisation d'un bureau champêtre de taille moyenne et de type studio avec un mur blanc, sol en béton ciré, aucune cheminée, un bureau indépendant, poutres apparentes et du lambris de bois.
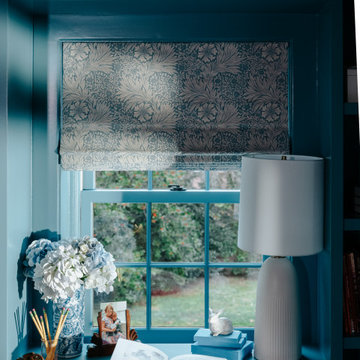
Inspiration pour un petit bureau rustique avec un mur bleu, un bureau intégré et du lambris de bois.
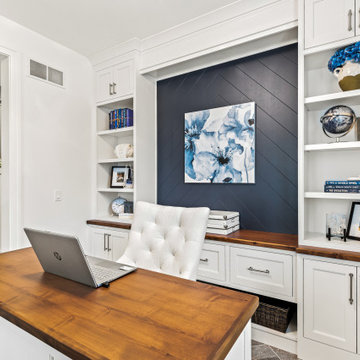
Idée de décoration pour un bureau marin de taille moyenne avec un mur blanc, un sol en carrelage de porcelaine, un bureau intégré, un sol gris et du lambris de bois.
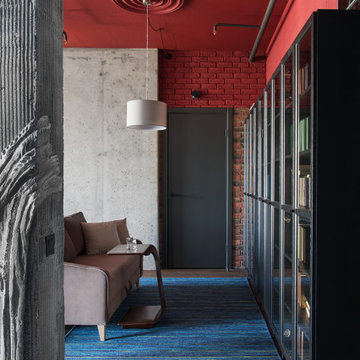
Aménagement d'un bureau industriel de taille moyenne avec un mur rouge, parquet foncé, aucune cheminée, un bureau indépendant, un sol marron et un mur en parement de brique.
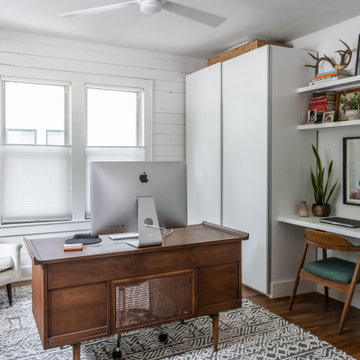
Cette image montre un bureau traditionnel avec un mur blanc, un sol en bois brun, un bureau indépendant, un sol marron et du lambris de bois.
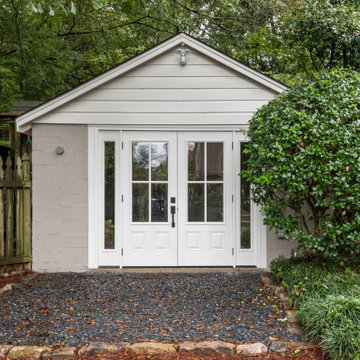
Our homeowners need a flex space and an existing cinder block garage was the perfect place. The garage was waterproofed and finished and now is fully functional as an open office space with a wet bar and a full bathroom. It is bright, airy and as private as you need it to be to conduct business on a day to day basis.
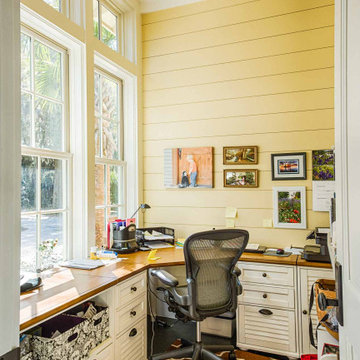
Custom corner desk and built-ins, shiplap walls and ceiling.
Aménagement d'un bureau avec un mur jaune, un bureau intégré, un plafond en lambris de bois et du lambris de bois.
Aménagement d'un bureau avec un mur jaune, un bureau intégré, un plafond en lambris de bois et du lambris de bois.
Idées déco de bureaux avec du lambris de bois et un mur en parement de brique
1