Idées déco de bureaux avec un mur gris et du lambris de bois
Trier par :
Budget
Trier par:Populaires du jour
1 - 20 sur 26 photos
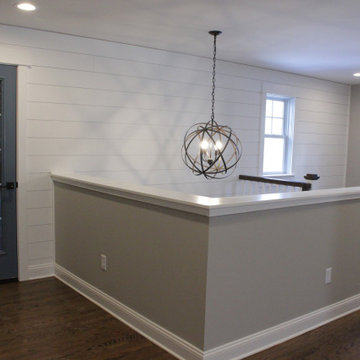
Home office bonus room in walk up attic.
Photo Credit: N. Leonard
Cette photo montre un grand bureau atelier nature avec un mur gris, un sol en bois brun, aucune cheminée, un sol marron et du lambris de bois.
Cette photo montre un grand bureau atelier nature avec un mur gris, un sol en bois brun, aucune cheminée, un sol marron et du lambris de bois.
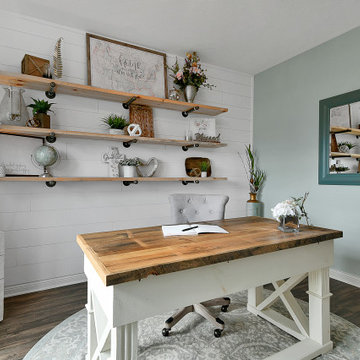
Inspiration pour un bureau rustique de taille moyenne avec un mur gris, un sol en vinyl, un bureau indépendant, un sol marron et du lambris de bois.
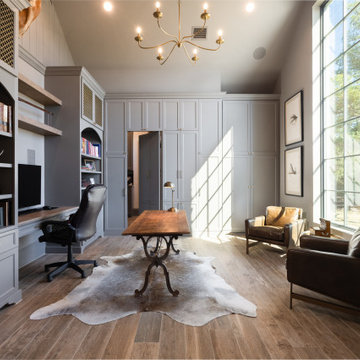
Idée de décoration pour un grand bureau bohème avec un mur gris, un sol en bois brun, un bureau intégré, un sol marron, un plafond voûté et du lambris de bois.

Advisement + Design - Construction advisement, custom millwork & custom furniture design, interior design & art curation by Chango & Co.
Idées déco pour un bureau classique de taille moyenne avec un mur gris, moquette, aucune cheminée, un bureau intégré, un sol gris, un plafond en lambris de bois et du lambris de bois.
Idées déco pour un bureau classique de taille moyenne avec un mur gris, moquette, aucune cheminée, un bureau intégré, un sol gris, un plafond en lambris de bois et du lambris de bois.
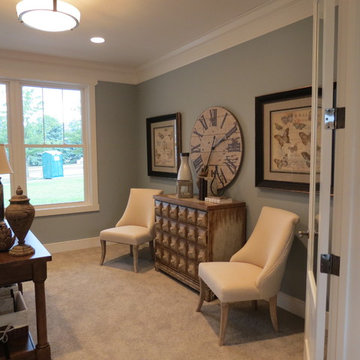
Cette photo montre un bureau avec un mur gris, moquette, un bureau indépendant, un sol gris et du lambris de bois.
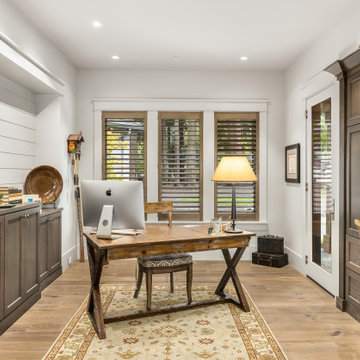
Custom stained cabinetry, hardwood flooring, shiplap details.
Inspiration pour un bureau traditionnel de taille moyenne avec un mur gris, parquet clair, un bureau indépendant et du lambris de bois.
Inspiration pour un bureau traditionnel de taille moyenne avec un mur gris, parquet clair, un bureau indépendant et du lambris de bois.
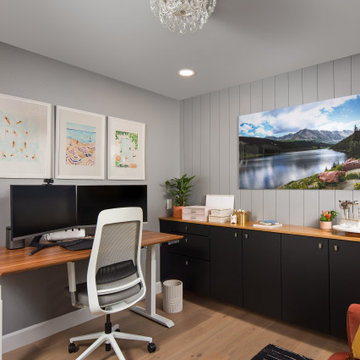
Our mission was to completely update and transform their huge house into a cozy, welcoming and warm home of their own.
“When we moved in, it was such a novelty to live in a proper house. But it still felt like the in-law’s home,” our clients told us. “Our dream was to make it feel like our home.”
Our transformation skills were put to the test when we created the host-worthy kitchen space (complete with a barista bar!) that would double as the heart of their home and a place to make memories with their friends and family.
We upgraded and updated their dark and uninviting family room with fresh furnishings, flooring and lighting and turned those beautiful exposed beams into a feature point of the space.
The end result was a flow of modern, welcoming and authentic spaces that finally felt like home. And, yep … the invite was officially sent out!
Our clients had an eclectic style rich in history, culture and a lifetime of adventures. We wanted to highlight these stories in their home and give their memorabilia places to be seen and appreciated.
The at-home office was crafted to blend subtle elegance with a calming, casual atmosphere that would make it easy for our clients to enjoy spending time in the space (without it feeling like they were working!)
We carefully selected a pop of color as the feature wall in the primary suite and installed a gorgeous shiplap ledge wall for our clients to display their meaningful art and memorabilia.
Then, we carried the theme all the way into the ensuite to create a retreat that felt complete.

Idée de décoration pour un grand bureau minimaliste avec une bibliothèque ou un coin lecture, un mur gris, un sol en bois brun, un sol marron, poutres apparentes et du lambris de bois.
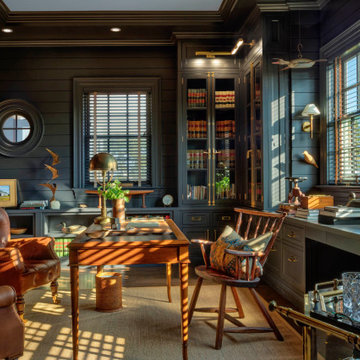
Cette photo montre un bureau chic avec un mur gris, un sol en bois brun, aucune cheminée, un bureau indépendant, un sol marron et du lambris de bois.
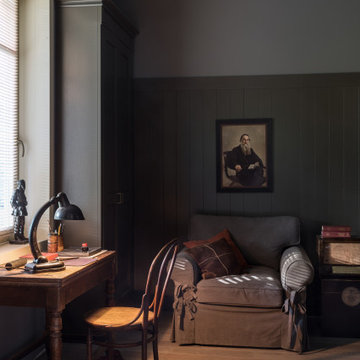
Idées déco pour un petit bureau campagne avec un mur gris, un sol en bois brun, un sol gris et du lambris de bois.
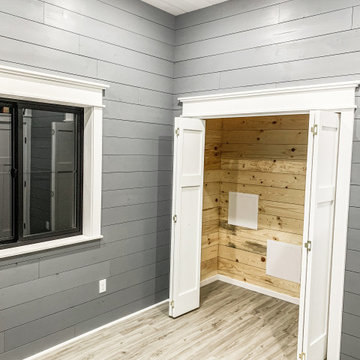
Exemple d'un bureau nature de taille moyenne avec un mur gris, sol en stratifié, un bureau indépendant, un sol marron, un plafond en lambris de bois et du lambris de bois.
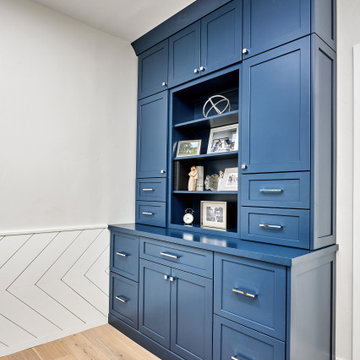
Office Built-In, Sherwin Williams Naval, cabinet by Eclipse Cabinetry.
Aménagement d'un bureau classique de taille moyenne avec un mur gris, parquet clair et du lambris de bois.
Aménagement d'un bureau classique de taille moyenne avec un mur gris, parquet clair et du lambris de bois.
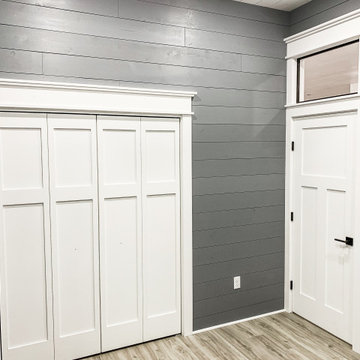
Cette photo montre un bureau nature de taille moyenne avec un mur gris, sol en stratifié, un bureau indépendant, un sol marron, un plafond en lambris de bois et du lambris de bois.
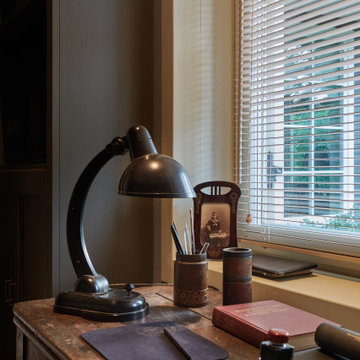
Exemple d'un petit bureau nature avec un mur gris, un sol en bois brun, un sol gris et du lambris de bois.
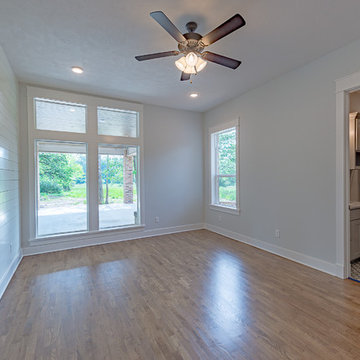
Sewing room with a bathroom. Love the shiplap wall..
Idées déco pour un bureau atelier campagne de taille moyenne avec un mur gris, parquet foncé, un sol marron et du lambris de bois.
Idées déco pour un bureau atelier campagne de taille moyenne avec un mur gris, parquet foncé, un sol marron et du lambris de bois.
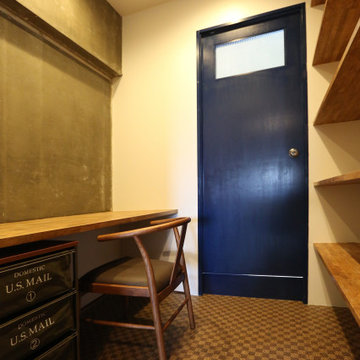
PCスペースや読書すぺーすにもできる書斎。広すぎず、狭すぎない日松吉のような男心をくすぐるスペースです。
Idées déco pour un bureau de taille moyenne avec un mur gris, moquette, un sol marron, un plafond en lambris de bois et du lambris de bois.
Idées déco pour un bureau de taille moyenne avec un mur gris, moquette, un sol marron, un plafond en lambris de bois et du lambris de bois.
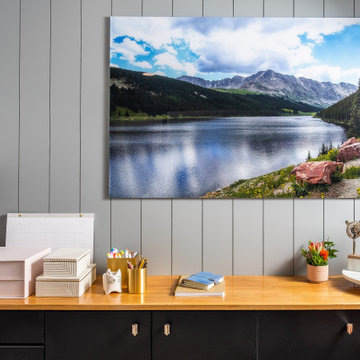
Our mission was to completely update and transform their huge house into a cozy, welcoming and warm home of their own.
“When we moved in, it was such a novelty to live in a proper house. But it still felt like the in-law’s home,” our clients told us. “Our dream was to make it feel like our home.”
Our transformation skills were put to the test when we created the host-worthy kitchen space (complete with a barista bar!) that would double as the heart of their home and a place to make memories with their friends and family.
We upgraded and updated their dark and uninviting family room with fresh furnishings, flooring and lighting and turned those beautiful exposed beams into a feature point of the space.
The end result was a flow of modern, welcoming and authentic spaces that finally felt like home. And, yep … the invite was officially sent out!
Our clients had an eclectic style rich in history, culture and a lifetime of adventures. We wanted to highlight these stories in their home and give their memorabilia places to be seen and appreciated.
The at-home office was crafted to blend subtle elegance with a calming, casual atmosphere that would make it easy for our clients to enjoy spending time in the space (without it feeling like they were working!)
We carefully selected a pop of color as the feature wall in the primary suite and installed a gorgeous shiplap ledge wall for our clients to display their meaningful art and memorabilia.
Then, we carried the theme all the way into the ensuite to create a retreat that felt complete.

Cette photo montre un bureau moderne avec une bibliothèque ou un coin lecture, un mur gris, un sol en bois brun, aucune cheminée, un bureau intégré, un sol marron, un plafond en lambris de bois et du lambris de bois.
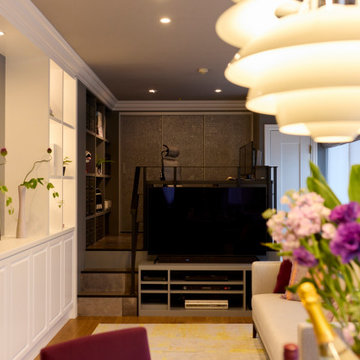
Réalisation d'un petit bureau bohème avec un mur gris, un sol en contreplaqué, un bureau indépendant, un sol marron, un plafond en lambris de bois et du lambris de bois.
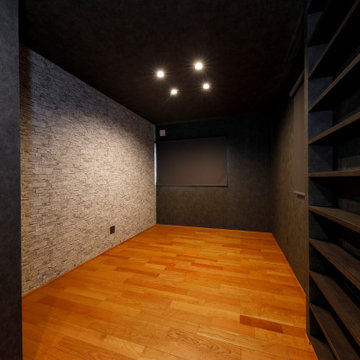
Réalisation d'un bureau vintage de taille moyenne avec un mur gris, un sol en bois brun, un bureau intégré, un plafond en papier peint et du lambris de bois.
Idées déco de bureaux avec un mur gris et du lambris de bois
1