Idées déco de bureaux avec du lambris de bois
Trier par :
Budget
Trier par:Populaires du jour
61 - 80 sur 409 photos
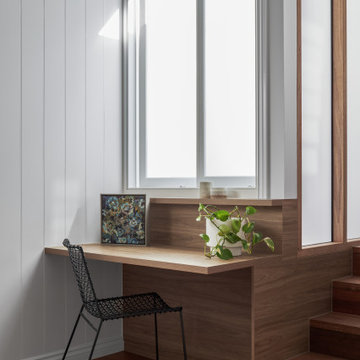
Exemple d'un bureau moderne avec un mur blanc, un sol en bois brun, un bureau intégré, un sol marron et du lambris de bois.
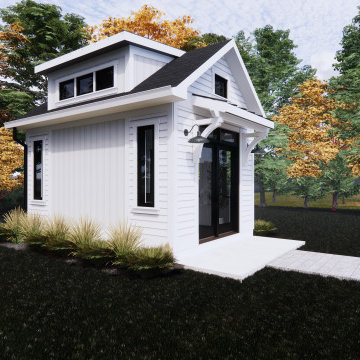
The NotShed is an economical solution to the need for high quality home office space. Designed as an accessory structure to compliment the primary residence.
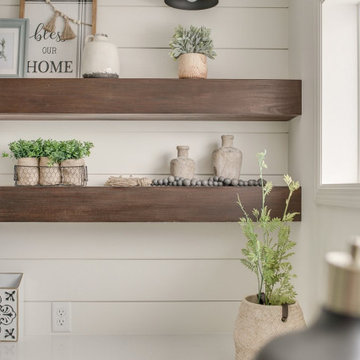
Cette image montre un bureau rustique avec un mur blanc, un bureau intégré et du lambris de bois.
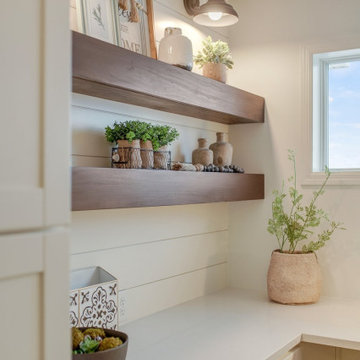
Inspiration pour un bureau rustique avec un mur blanc, un bureau intégré et du lambris de bois.
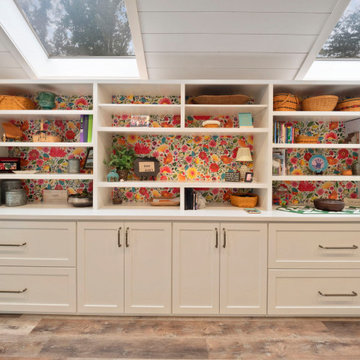
Idée de décoration pour un grand bureau atelier vintage avec un mur blanc, un sol en vinyl, un bureau intégré, un sol marron, un plafond en lambris de bois et du lambris de bois.
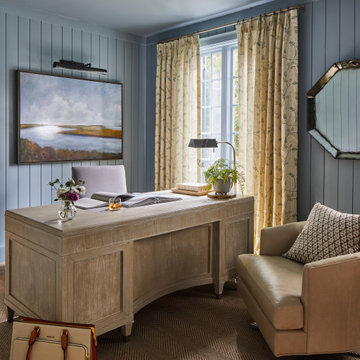
Exemple d'un bureau bord de mer de taille moyenne avec un mur bleu, un bureau indépendant et du lambris de bois.
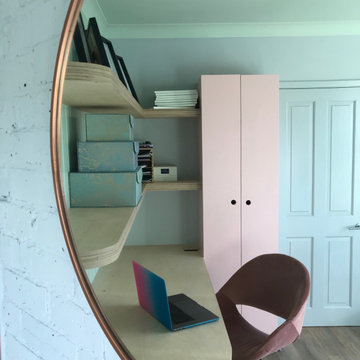
floating curved plywood desk and shelving
Idées déco pour un petit bureau scandinave avec un mur multicolore, parquet clair, une cheminée d'angle, un manteau de cheminée en brique, un bureau intégré et du lambris de bois.
Idées déco pour un petit bureau scandinave avec un mur multicolore, parquet clair, une cheminée d'angle, un manteau de cheminée en brique, un bureau intégré et du lambris de bois.

Mr A contacted Garden Retreat September 2021 and was interested in our Arched Roof Contemporary Garden Office to be installed in the back garden.
They also required a concrete base to place the building on which Garden Retreat provided as part of the package.
The Arched Roof Contemporary Garden Office is constructed using an external cedar clad and bitumen paper to ensure any damp is kept out of the building. The walls are constructed using a 75mm x 38mm timber frame, 50mm polystyrene and a 12mm grooved brushed ply to line the inner walls. The total thickness of the walls is 100mm which lends itself to all year round use. The floor is manufactured using heavy duty bearers, 75mm Celotex and a 15mm ply floor. The floor can either be carpeted or a vinyl floor can be installed for a hard wearing and an easily clean option. Although we now install a laminated floor as part of the installation, please contact us for further details and colour options
The roof is insulated and comes with an inner 12mm ply, heavy duty polyester felt roof 50mm Celotex insulation, 12mm ply and 6 internal spot lights. Also within the electrics pack there is consumer unit, 3 double sockets and a switch. We also install sockets with built in USB charging points which are very useful. This building has LED lights in the over hang to the front and down the left hand side.
This particular model was supplied with one set of 1500mm wide Anthracite Grey uPVC multi-lock French doors and two 600mm Anthracite Grey uPVC sidelights which provides a modern look and lots of light. In addition, it has one (900mm x 600mm) window to the front aspect for ventilation if you do not want to open the French doors. The building is designed to be modular so during the ordering process you have the opportunity to choose where you want the windows and doors to be. Finally, it has an external side cheek and a 600mm decked area with matching overhang and colour coded barge boards around the roof.
If you are interested in this design or would like something similar please do not hesitate to contact us for a quotation?
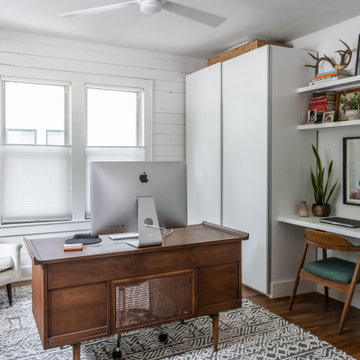
Cette image montre un bureau traditionnel avec un mur blanc, un sol en bois brun, un bureau indépendant, un sol marron et du lambris de bois.
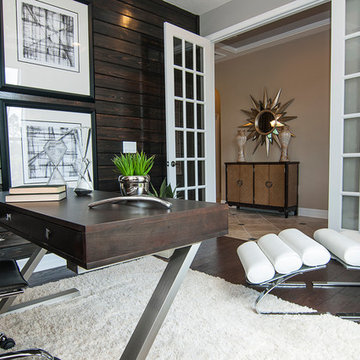
The stained shiplap walls and floor create warmth to the space and interest. The Zen modern vibe is showcased in our furniture and greenery.
Cette photo montre un bureau tendance avec un mur marron, un sol en bois brun, un sol marron et du lambris de bois.
Cette photo montre un bureau tendance avec un mur marron, un sol en bois brun, un sol marron et du lambris de bois.
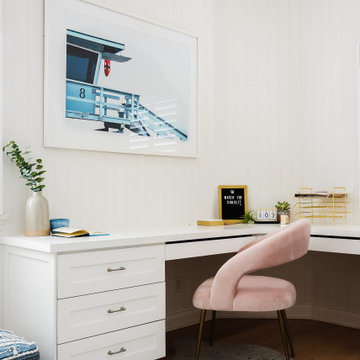
A happy east coast family gets their perfect second home on the west coast.
This family of 6 was a true joy to work with from start to finish. They were very excited to have a home reflecting the true west coast sensibility: ocean tones mixed with neutrals, modern art and playful elements, and of course durability and comfort for all the kids and guests. The pool area and kitchen got total overhauls (thanks to Jeff with Black Cat Construction) and we added a fun wine closet below the staircase. They trusted the vision of the design and made few requests for changes. And the end result was even better than they expected.
Design --- @edenlainteriors
Photography --- @Kimpritchardphotography
Framed Print --- Robert Barker Photography
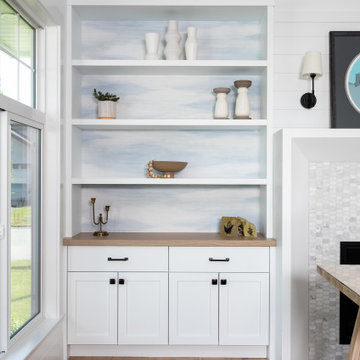
Exemple d'un bureau chic de taille moyenne avec un mur blanc, parquet clair, une cheminée standard, un manteau de cheminée en carrelage, un bureau indépendant, un sol beige, un plafond voûté et du lambris de bois.
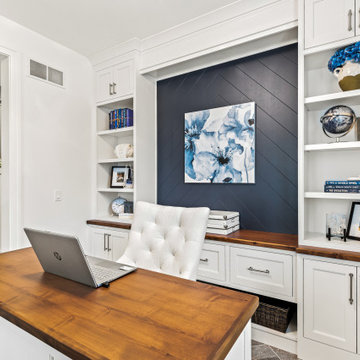
Idée de décoration pour un bureau marin de taille moyenne avec un mur blanc, un sol en carrelage de porcelaine, un bureau intégré, un sol gris et du lambris de bois.
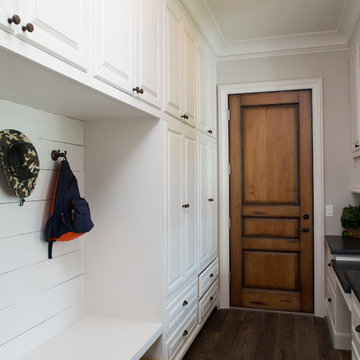
www.felixsanchez.com
Idées déco pour un bureau classique de taille moyenne avec un mur blanc, un sol en bois brun, un bureau intégré, un sol marron et du lambris de bois.
Idées déco pour un bureau classique de taille moyenne avec un mur blanc, un sol en bois brun, un bureau intégré, un sol marron et du lambris de bois.
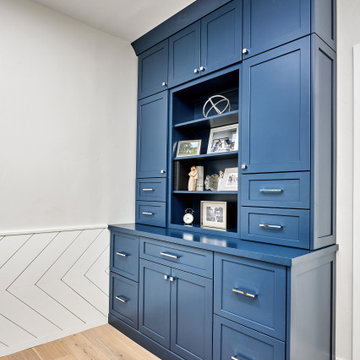
Office Built-In, Sherwin Williams Naval, cabinet by Eclipse Cabinetry.
Aménagement d'un bureau classique de taille moyenne avec un mur gris, parquet clair et du lambris de bois.
Aménagement d'un bureau classique de taille moyenne avec un mur gris, parquet clair et du lambris de bois.
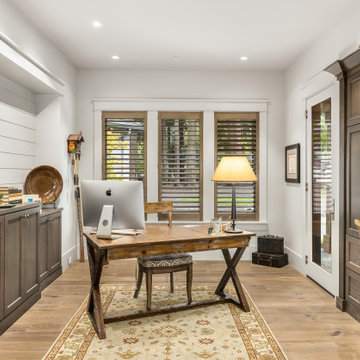
Custom stained cabinetry, hardwood flooring, shiplap details.
Inspiration pour un bureau traditionnel de taille moyenne avec un mur gris, parquet clair, un bureau indépendant et du lambris de bois.
Inspiration pour un bureau traditionnel de taille moyenne avec un mur gris, parquet clair, un bureau indépendant et du lambris de bois.
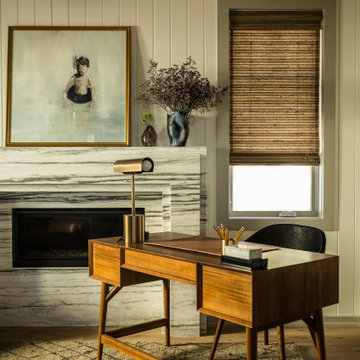
Cette image montre un bureau marin avec un mur blanc, une cheminée ribbon, un manteau de cheminée en pierre, un bureau indépendant, poutres apparentes et du lambris de bois.
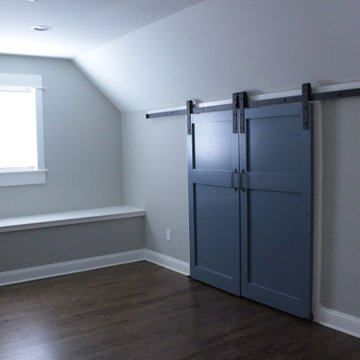
Home office bonus room in walk up attic.
Photo Credit: N. Leonard
Exemple d'un grand bureau atelier nature avec un mur gris, un sol en bois brun, aucune cheminée, un sol marron et du lambris de bois.
Exemple d'un grand bureau atelier nature avec un mur gris, un sol en bois brun, aucune cheminée, un sol marron et du lambris de bois.
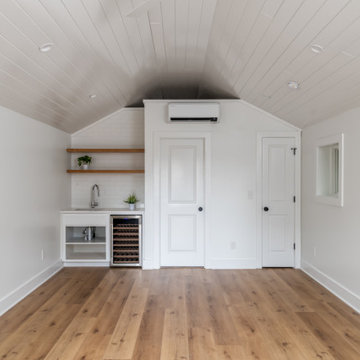
Our homeowners need a flex space and an existing cinder block garage was the perfect place. The garage was waterproofed and finished and now is fully functional as an open office space with a wet bar and a full bathroom. It is bright, airy and as private as you need it to be to conduct business on a day to day basis.
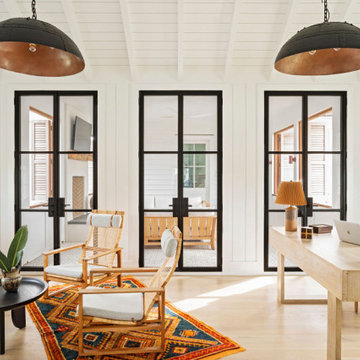
Cette image montre un bureau marin avec un mur blanc, parquet clair, un bureau indépendant et du lambris de bois.
Idées déco de bureaux avec du lambris de bois
4