Idées déco de bureaux avec un plafond en bois et du lambris
Trier par :
Budget
Trier par:Populaires du jour
1 - 20 sur 50 photos
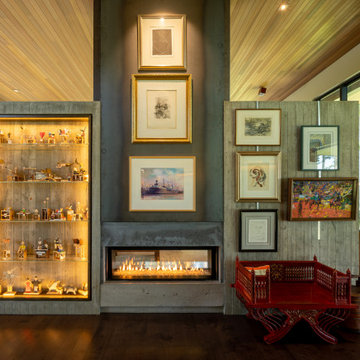
Home Office / Library
Idée de décoration pour un bureau design de taille moyenne avec une bibliothèque ou un coin lecture, un mur gris, parquet foncé, une cheminée double-face, un manteau de cheminée en béton, un bureau intégré, un sol marron, un plafond en bois et du lambris.
Idée de décoration pour un bureau design de taille moyenne avec une bibliothèque ou un coin lecture, un mur gris, parquet foncé, une cheminée double-face, un manteau de cheminée en béton, un bureau intégré, un sol marron, un plafond en bois et du lambris.
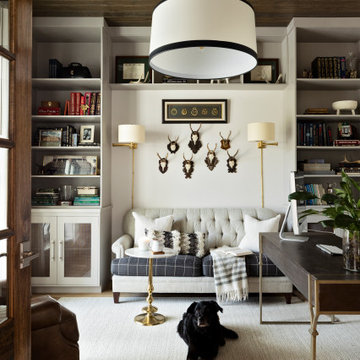
Exemple d'un bureau de taille moyenne avec une bibliothèque ou un coin lecture, un sol en bois brun, aucune cheminée, un bureau indépendant, un sol marron, un plafond en bois et du lambris.
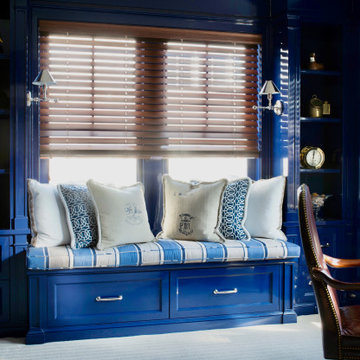
Custom built-ins crate a multi-functional home office space.
Cette photo montre un bureau bord de mer de taille moyenne avec un mur bleu, moquette, aucune cheminée, un bureau indépendant, un sol beige, un plafond en bois et du lambris.
Cette photo montre un bureau bord de mer de taille moyenne avec un mur bleu, moquette, aucune cheminée, un bureau indépendant, un sol beige, un plafond en bois et du lambris.

Idée de décoration pour un bureau tradition en bois avec un mur marron, un sol en bois brun, une cheminée standard, un manteau de cheminée en pierre, un sol marron, un plafond en bois et du lambris.
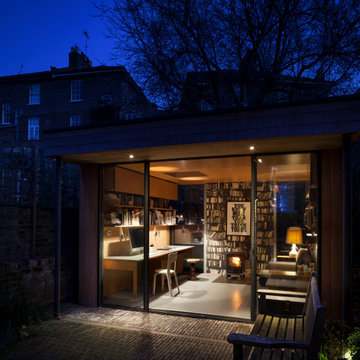
Ripplevale Grove is our monochrome and contemporary renovation and extension of a lovely little Georgian house in central Islington.
We worked with Paris-based design architects Lia Kiladis and Christine Ilex Beinemeier to delver a clean, timeless and modern design that maximises space in a small house, converting a tiny attic into a third bedroom and still finding space for two home offices - one of which is in a plywood clad garden studio.
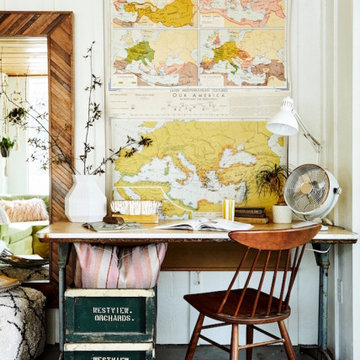
Photo by Jenna Peffley
Idées déco pour un bureau éclectique avec un mur blanc, sol en béton ciré, un bureau indépendant, un plafond en bois et du lambris.
Idées déco pour un bureau éclectique avec un mur blanc, sol en béton ciré, un bureau indépendant, un plafond en bois et du lambris.
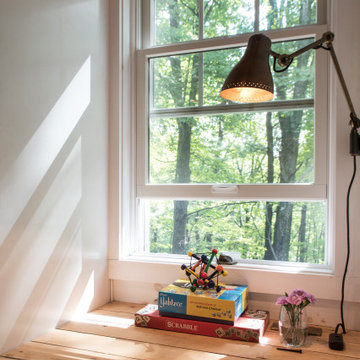
This custom cottage designed and built by Aaron Bollman is nestled in the Saugerties, NY. Situated in virgin forest at the foot of the Catskill mountains overlooking a babling brook, this hand crafted home both charms and relaxes the senses.
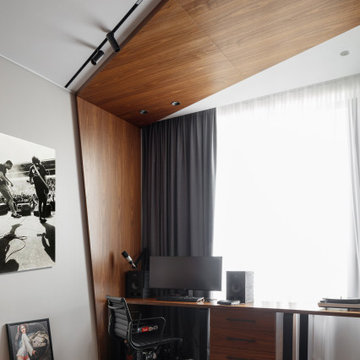
Idée de décoration pour un petit bureau design avec un mur blanc, un sol en bois brun, un bureau indépendant, un sol beige, un plafond en bois et du lambris.
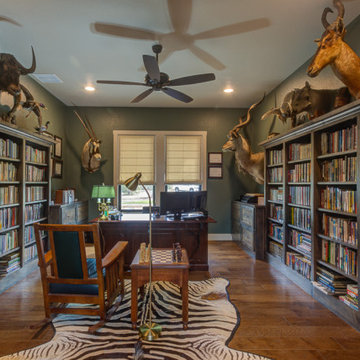
Réalisation d'un grand bureau tradition avec une bibliothèque ou un coin lecture, un mur vert, un sol en bois brun, aucune cheminée, un manteau de cheminée en pierre, un bureau intégré, un sol marron, un plafond en bois et du lambris.
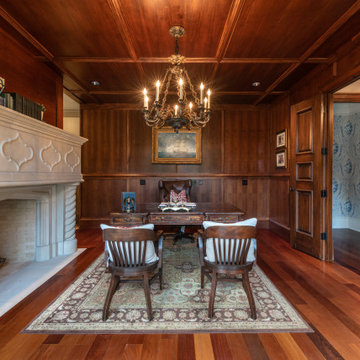
Idées déco pour un grand bureau avec un mur marron, parquet foncé, une cheminée standard, un manteau de cheminée en béton, un bureau indépendant, un sol marron, un plafond en bois et du lambris.
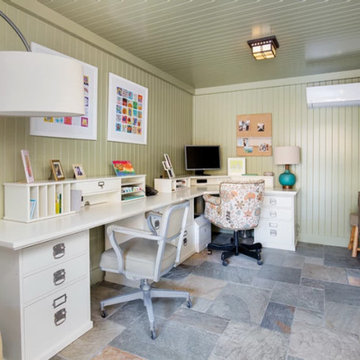
Cette image montre un grand bureau atelier craftsman avec un mur vert, un sol en ardoise, un bureau intégré, un sol multicolore, un plafond en bois et du lambris.
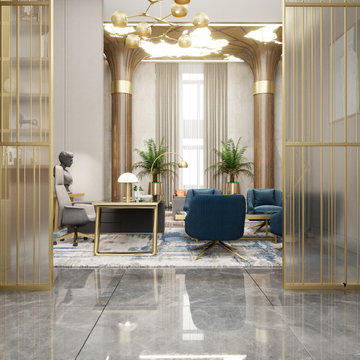
Cette photo montre un très grand bureau moderne avec un mur blanc, un sol en carrelage de porcelaine, un bureau indépendant, un sol gris, un plafond en bois et du lambris.
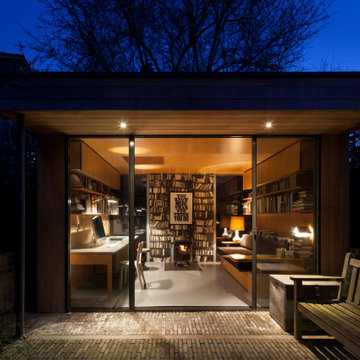
Ripplevale Grove is our monochrome and contemporary renovation and extension of a lovely little Georgian house in central Islington.
We worked with Paris-based design architects Lia Kiladis and Christine Ilex Beinemeier to delver a clean, timeless and modern design that maximises space in a small house, converting a tiny attic into a third bedroom and still finding space for two home offices - one of which is in a plywood clad garden studio.
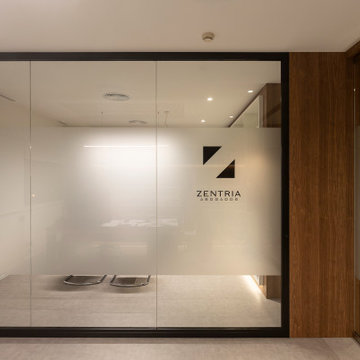
Proyecto integral de diseño de interior con reforma llave en mano.
Exemple d'un bureau tendance avec un sol en vinyl, un sol gris, un plafond en bois et du lambris.
Exemple d'un bureau tendance avec un sol en vinyl, un sol gris, un plafond en bois et du lambris.
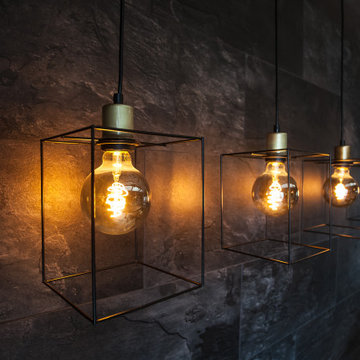
Офис в стиле лофт с панорамным остеклением с видом на производство
Exemple d'un bureau industriel de taille moyenne avec un mur gris, parquet peint, un bureau indépendant, un sol beige, un plafond en bois et du lambris.
Exemple d'un bureau industriel de taille moyenne avec un mur gris, parquet peint, un bureau indépendant, un sol beige, un plafond en bois et du lambris.
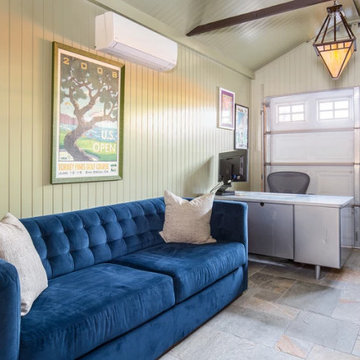
Exemple d'un grand bureau craftsman de type studio avec un mur vert, un sol en ardoise, un bureau indépendant, un sol multicolore, un plafond en bois et du lambris.
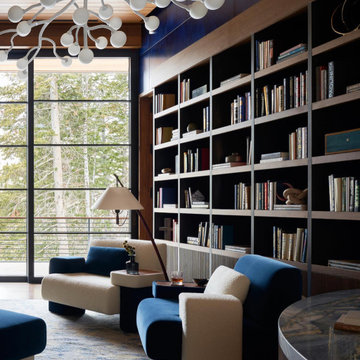
A cozy but sophisticated take on a home office.
Photo credit: Kevin Scott.
Other sources:
Chandelier: Bourgeois Boheme Atelier.
Chairs: Charles Kalpakian.
Lamp: Christopher Kreiling.
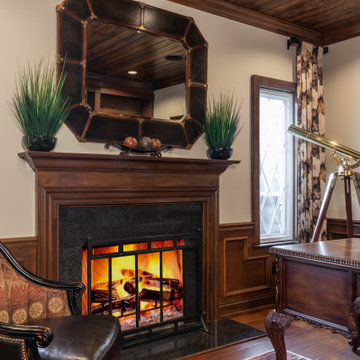
This architecture and interior design project was introduced to us by the client’s contractor after their villa had been damaged extensively by a fire. The entire main level was destroyed with exception of the front study.
Srote & Co reimagined the interior layout of this St. Albans villa to give it an "open concept" and applied universal design principles to make sure it would function for our clients as they aged in place. The universal approach is seen in the flush flooring transitions, low pile rugs and carpets, wide walkways, layers of lighting and in the seated height countertop and vanity. For convenience, the laundry room was relocated to the master walk-in closet. This allowed us to create a dedicated pantry and additional storage off the kitchen where the laundry was previously housed.
All interior selections and furnishings shown were specified or procured by Srote & Co Architects.
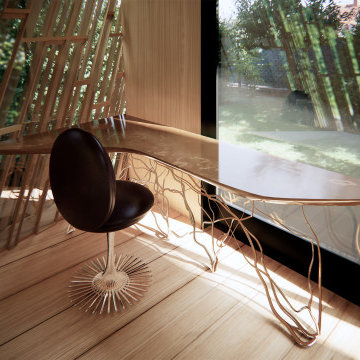
A new custom home project designed for Upstate New York with strategically located recessed overhang and rotating modular shades provides a comfortable and delightful living environment. The building and interior are designed to be unique and artistic. The exterior pool blending in nature, custom kitchen and bar, corner worktables, feature stairs, dining table, sofa, and master bedroom with antique mirror and wood finishes are designed to inspire with their organic forms and textures. This project artistically combines sustainable and luxurious living.
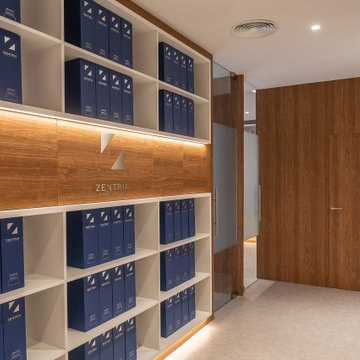
Proyecto integral de diseño de interior con reforma llave en mano.
Aménagement d'un bureau contemporain avec un sol en vinyl, un sol gris, un plafond en bois et du lambris.
Aménagement d'un bureau contemporain avec un sol en vinyl, un sol gris, un plafond en bois et du lambris.
Idées déco de bureaux avec un plafond en bois et du lambris
1