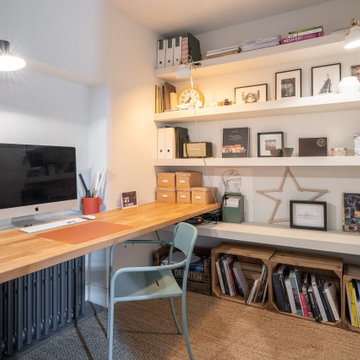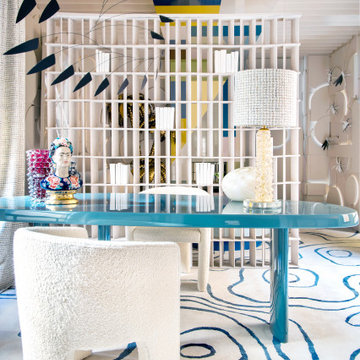Idées déco de bureaux avec moquette
Trier par :
Budget
Trier par:Populaires du jour
1 - 20 sur 13 295 photos
1 sur 2
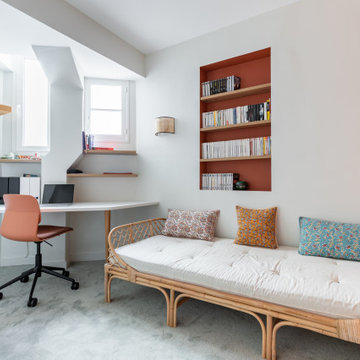
Réalisation d'un bureau design avec un mur blanc, moquette, un bureau intégré et un sol gris.
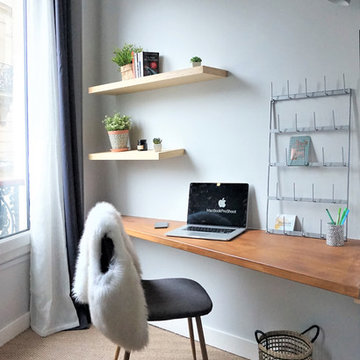
Amandine Branji ADC l'atelier d'à côté
Inspiration pour un bureau design de taille moyenne avec un mur gris, moquette, un bureau intégré et un sol beige.
Inspiration pour un bureau design de taille moyenne avec un mur gris, moquette, un bureau intégré et un sol beige.
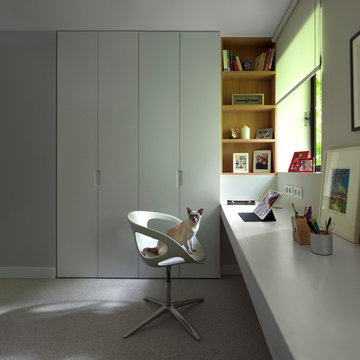
Aménagement d'un bureau contemporain avec un mur gris, moquette, un bureau intégré et un sol gris.

Idées déco pour un bureau classique avec un mur beige, moquette, un bureau indépendant et un sol beige.
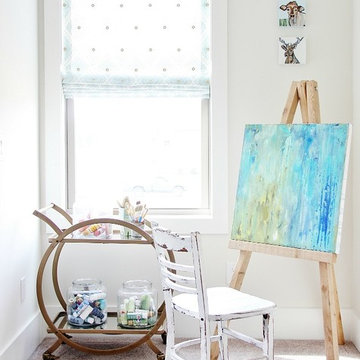
Cette image montre un bureau traditionnel de taille moyenne et de type studio avec un mur blanc, moquette, aucune cheminée et un sol marron.

Home office with custom builtins, murphy bed, and desk.
Custom walnut headboard, oak shelves
Réalisation d'un bureau vintage de taille moyenne avec un mur blanc, moquette, un bureau intégré et un sol beige.
Réalisation d'un bureau vintage de taille moyenne avec un mur blanc, moquette, un bureau intégré et un sol beige.
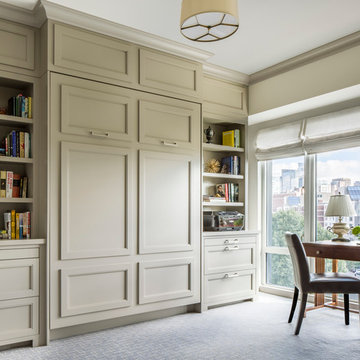
Interiors: LDa Architecture & Interiors
Contractor: Dave Cohen of Hampden Design
Photography: Sean Litchfield
Réalisation d'un bureau tradition avec un mur beige, moquette et un bureau indépendant.
Réalisation d'un bureau tradition avec un mur beige, moquette et un bureau indépendant.
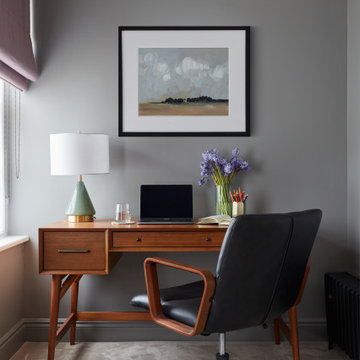
This detached home in West Dulwich was opened up & extended across the back to create a large open plan kitchen diner & seating area for the family to enjoy together. We added carpet, a contemporary wall colour & a mid century desk & desk chair to the study to make it feel cosy

The beautiful wallpaper creates an amazing background for any Zoom meeting
Cette image montre un petit bureau design avec un mur violet, moquette, un bureau indépendant, un sol gris et du papier peint.
Cette image montre un petit bureau design avec un mur violet, moquette, un bureau indépendant, un sol gris et du papier peint.
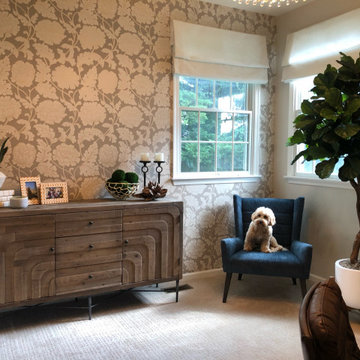
Idées déco pour un grand bureau classique avec un mur beige, moquette, aucune cheminée, un bureau indépendant, un sol beige et du papier peint.
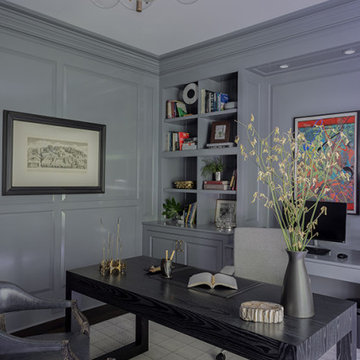
Aménagement d'un bureau classique avec un mur gris, moquette, un bureau indépendant et boiseries.

Cette image montre un bureau design avec un mur bleu, moquette, un bureau indépendant, un sol marron, un plafond en papier peint et du lambris.

Advisement + Design - Construction advisement, custom millwork & custom furniture design, interior design & art curation by Chango & Co.
Idées déco pour un bureau classique de taille moyenne avec un mur gris, moquette, aucune cheminée, un bureau intégré, un sol gris, un plafond en lambris de bois et du lambris de bois.
Idées déco pour un bureau classique de taille moyenne avec un mur gris, moquette, aucune cheminée, un bureau intégré, un sol gris, un plafond en lambris de bois et du lambris de bois.

Aménagement d'un bureau contemporain avec un mur blanc, moquette, un bureau intégré et un sol gris.
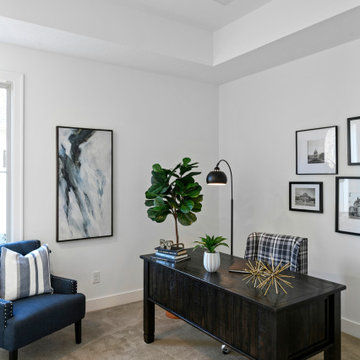
Pillar Homes Spring Preview 2020 - Spacecrafting Photography
Inspiration pour un bureau traditionnel de taille moyenne avec un mur blanc, moquette, un bureau indépendant et un sol beige.
Inspiration pour un bureau traditionnel de taille moyenne avec un mur blanc, moquette, un bureau indépendant et un sol beige.

A Lawrenceville, Georgia client living in a 2-bedroom townhome wanted to create a space for friends and family to stay on occasion but needed a home office as well. Our very own Registered Storage Designer, Nicola Anderson was able to create an outstanding home office design containing a Murphy bed. The space includes raised panel doors & drawers in London Grey with a High Rise-colored laminate countertop and a queen size Murphy bed.
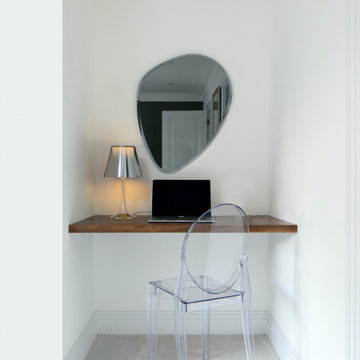
Modern home office with floating desk
Cette photo montre un petit bureau tendance avec un mur blanc, moquette, un bureau intégré et un sol gris.
Cette photo montre un petit bureau tendance avec un mur blanc, moquette, un bureau intégré et un sol gris.
Idées déco de bureaux avec moquette
1
