Idées déco de bureaux avec moquette
Trier par :
Budget
Trier par:Populaires du jour
1 - 20 sur 7 330 photos
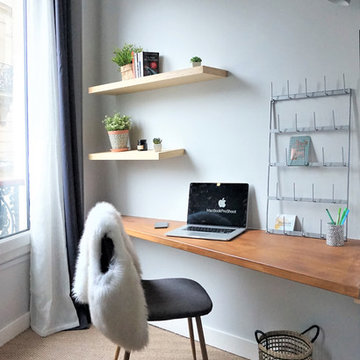
Amandine Branji ADC l'atelier d'à côté
Inspiration pour un bureau design de taille moyenne avec un mur gris, moquette, un bureau intégré et un sol beige.
Inspiration pour un bureau design de taille moyenne avec un mur gris, moquette, un bureau intégré et un sol beige.
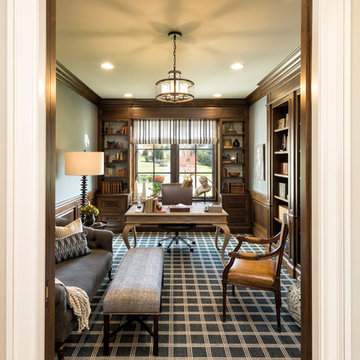
Builder: John Kraemer & Sons | Architecture: Sharratt Design | Landscaping: Yardscapes | Photography: Landmark Photography
Inspiration pour un grand bureau traditionnel avec un mur gris, moquette, aucune cheminée, un bureau indépendant et un sol multicolore.
Inspiration pour un grand bureau traditionnel avec un mur gris, moquette, aucune cheminée, un bureau indépendant et un sol multicolore.
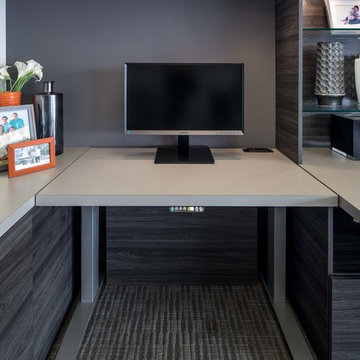
Karine Weiller
Inspiration pour un grand bureau design avec un mur blanc, moquette, aucune cheminée et un bureau intégré.
Inspiration pour un grand bureau design avec un mur blanc, moquette, aucune cheminée et un bureau intégré.
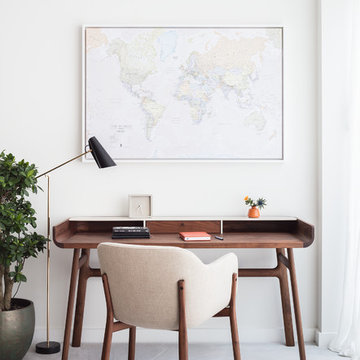
Home designed by Black and Milk Interior Design firm. They specialise in Modern Interiors for London New Build Apartments. https://blackandmilk.co.uk
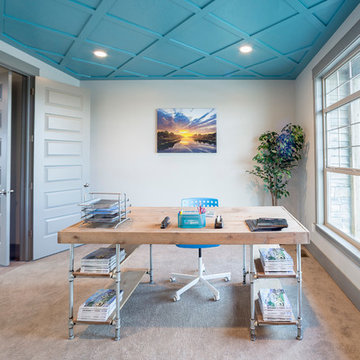
Idées déco pour un bureau classique de taille moyenne avec un mur bleu, moquette, un bureau indépendant, aucune cheminée et un sol beige.

Our brief was to design, create and install bespoke, handmade bedroom storage solutions and home office furniture, in two children's bedrooms in a Sevenoaks family home. As parents, the homeowners wanted to create a calm and serene space in which their sons could do their studies, and provide a quiet place to concentrate away from the distractions and disruptions of family life.

The image displays a streamlined home office area that is the epitome of modern minimalism. The built-in desk and shelving unit are painted in a soft neutral tone, providing a clean and cohesive look that blends seamlessly with the room's decor. The open shelves are thoughtfully curated with a mix of books, decorative objects, and greenery, adding a personal touch and a bit of nature to the workspace.
A stylish, contemporary desk lamp with a gold finish stands on the desk, offering task lighting with a touch of elegance. The simplicity of the lamp's design complements the overall minimalist aesthetic of the space.
The chair at the desk is a modern design piece itself, featuring a black frame with a woven seat and backrest, adding texture and contrast to the space without sacrificing comfort or style. The choice of chair underscores the room's modern vibe and dedication to form as well as function.
Underfoot, the carpet's plush texture provides comfort and warmth, anchoring the work area and contrasting with the sleek lines of the furniture. This office space is a testament to a design philosophy that values clean lines, functionality, and a calming color palette to create an environment conducive to productivity and creativity.
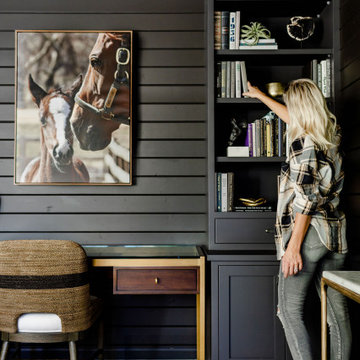
We transformed this barely used Sunroom into a fully functional home office because ...well, Covid. We opted for a dark and dramatic wall and ceiling color, BM Black Beauty, after learning about the homeowners love for all things equestrian. This moody color envelopes the space and we added texture with wood elements and brushed brass accents to shine against the black backdrop.
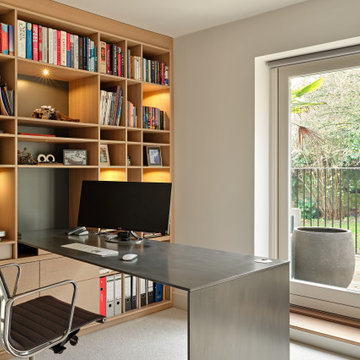
Réalisation d'un petit bureau design avec moquette, aucune cheminée, un bureau intégré et un sol beige.
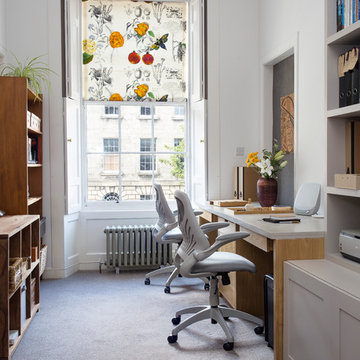
Aménagement d'un bureau classique avec un mur blanc, moquette, un bureau intégré et un sol blanc.
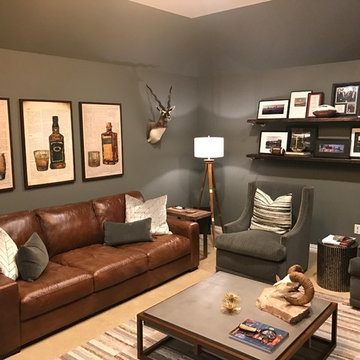
This client wanted a place he could work, watch his favorite sports and movies, and also entertain. A gorgeous rustic luxe man cave (media room and home office) for an avid hunter and whiskey connoisseur. Rich leather and velvet mixed with cement and industrial piping fit the bill, giving this space the perfect blend of masculine luxury with plenty of space to work and play.
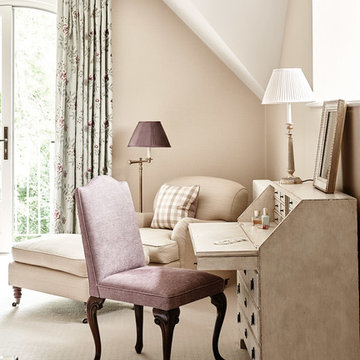
adamcarterphoto
Inspiration pour un bureau traditionnel avec un mur beige, moquette, un bureau indépendant et un sol beige.
Inspiration pour un bureau traditionnel avec un mur beige, moquette, un bureau indépendant et un sol beige.
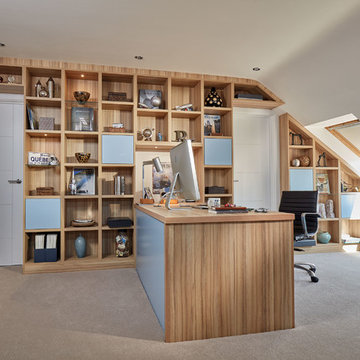
Any space in your home can be transformed with the addition of bespoke fitted furniture. This contemporary loft study is a prime example, with the desk, shelving and storage all perfectly proportioned to become a natural part of the room. Open shelving with integrated lighting creates an ideal place to showcase decorative ornaments or treasured possessions, while the smooth, push-front drawers and cabinets offer privacy for storing your office documents.
A perfect demonstration of our bespoke approach to design, this made-to-measure study furniture has been seamlessly fitted to the eaves, as well as above the doors. Not only does this maximise the available storage space, but it makes the furniture appear as much a natural part of the home as the walls themselves.
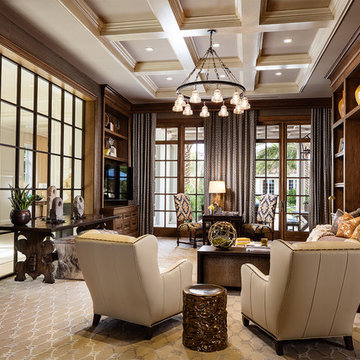
New 2-story residence with additional 9-car garage, exercise room, enoteca and wine cellar below grade. Detached 2-story guest house and 2 swimming pools.
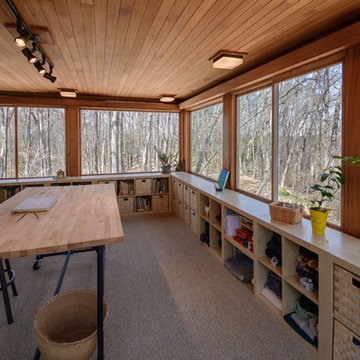
Réalisation d'un bureau vintage avec un mur beige, moquette, un bureau indépendant et un sol marron.
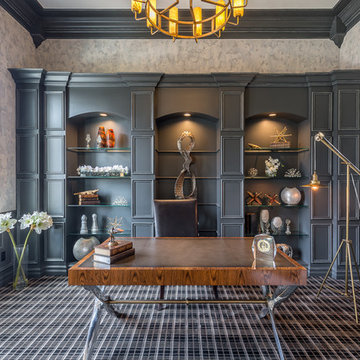
Exemple d'un bureau chic avec un mur gris, moquette, un bureau indépendant et un sol noir.

Designer details abound in this custom 2-story home with craftsman style exterior complete with fiber cement siding, attractive stone veneer, and a welcoming front porch. In addition to the 2-car side entry garage with finished mudroom, a breezeway connects the home to a 3rd car detached garage. Heightened 10’ceilings grace the 1st floor and impressive features throughout include stylish trim and ceiling details. The elegant Dining Room to the front of the home features a tray ceiling and craftsman style wainscoting with chair rail. Adjacent to the Dining Room is a formal Living Room with cozy gas fireplace. The open Kitchen is well-appointed with HanStone countertops, tile backsplash, stainless steel appliances, and a pantry. The sunny Breakfast Area provides access to a stamped concrete patio and opens to the Family Room with wood ceiling beams and a gas fireplace accented by a custom surround. A first-floor Study features trim ceiling detail and craftsman style wainscoting. The Owner’s Suite includes craftsman style wainscoting accent wall and a tray ceiling with stylish wood detail. The Owner’s Bathroom includes a custom tile shower, free standing tub, and oversized closet.
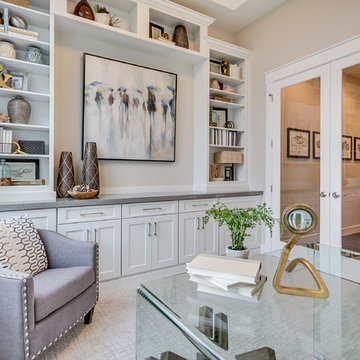
Idées déco pour un grand bureau classique avec un bureau indépendant, un mur gris, moquette et un sol gris.

Ryan Garvin
Cette image montre un bureau design avec un mur gris, moquette, une cheminée standard, un manteau de cheminée en pierre, un bureau indépendant et un sol violet.
Cette image montre un bureau design avec un mur gris, moquette, une cheminée standard, un manteau de cheminée en pierre, un bureau indépendant et un sol violet.
Idées déco de bureaux avec moquette
1
