Idées déco de bureaux avec parquet en bambou et un sol en carrelage de porcelaine
Trier par :
Budget
Trier par:Populaires du jour
1 - 20 sur 2 244 photos
1 sur 3

Art and Craft Studio and Laundry Room Remodel
Idée de décoration pour un grand bureau atelier tradition avec un mur blanc, un sol en carrelage de porcelaine, un bureau intégré, un sol noir et du lambris.
Idée de décoration pour un grand bureau atelier tradition avec un mur blanc, un sol en carrelage de porcelaine, un bureau intégré, un sol noir et du lambris.

We transformed an unused corner of the basement into a chic and comfortable home office with plenty of storage by using every square inch! Floating cabinets make space feel bigger and easier to keep clean!

SeaThru is a new, waterfront, modern home. SeaThru was inspired by the mid-century modern homes from our area, known as the Sarasota School of Architecture.
This homes designed to offer more than the standard, ubiquitous rear-yard waterfront outdoor space. A central courtyard offer the residents a respite from the heat that accompanies west sun, and creates a gorgeous intermediate view fro guest staying in the semi-attached guest suite, who can actually SEE THROUGH the main living space and enjoy the bay views.
Noble materials such as stone cladding, oak floors, composite wood louver screens and generous amounts of glass lend to a relaxed, warm-contemporary feeling not typically common to these types of homes.
Photos by Ryan Gamma Photography
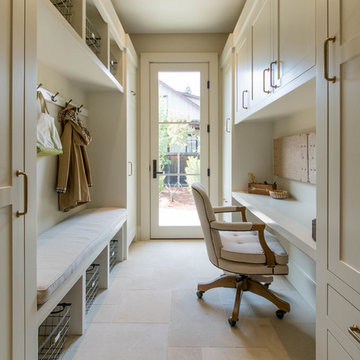
Inspiration pour un bureau traditionnel de taille moyenne avec un mur beige, un bureau intégré, un sol en carrelage de porcelaine, aucune cheminée et un sol beige.
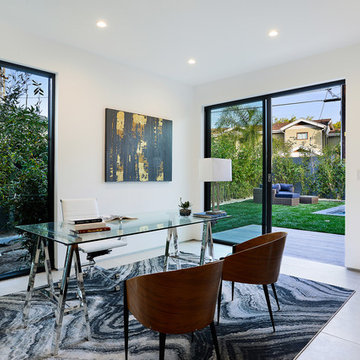
Cette photo montre un bureau tendance de taille moyenne et de type studio avec un mur blanc, un sol en carrelage de porcelaine, aucune cheminée, un bureau indépendant et un sol beige.
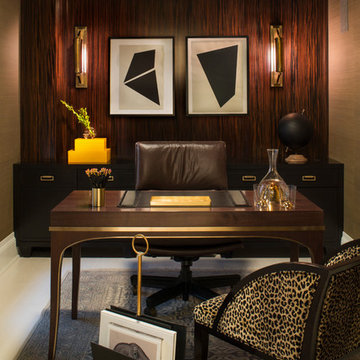
Interiors by SFA Design Photography by Meghan Beierle-O'Brien
Idées déco pour un bureau contemporain de taille moyenne avec un bureau indépendant, un mur marron, un sol en carrelage de porcelaine, aucune cheminée et un sol blanc.
Idées déco pour un bureau contemporain de taille moyenne avec un bureau indépendant, un mur marron, un sol en carrelage de porcelaine, aucune cheminée et un sol blanc.
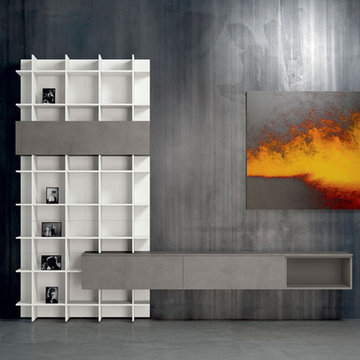
Idée de décoration pour un grand bureau minimaliste avec un mur gris, un sol en carrelage de porcelaine et un bureau indépendant.
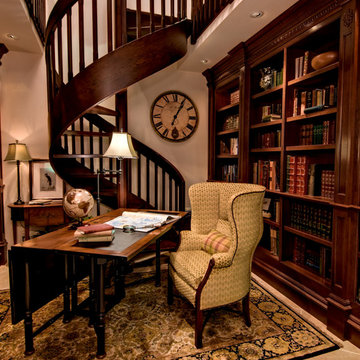
Aménagement d'un bureau classique de taille moyenne avec un bureau indépendant, une bibliothèque ou un coin lecture, un sol en carrelage de porcelaine, aucune cheminée et un mur beige.
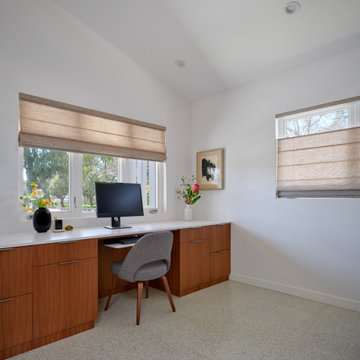
Cette image montre un bureau vintage de taille moyenne avec un mur blanc, un sol en carrelage de porcelaine, un bureau intégré, un sol blanc et un plafond voûté.
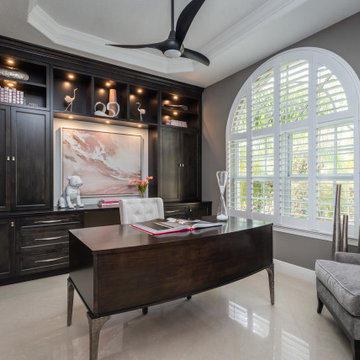
Full Furnishing and Styling Service with Custom Millwork - This study was designed fully with our client in mind. Functionally, extensive storage was needed to keep this space organized and tidy with a large desk for our client to work on. Aesthetically, we wanted this office to feel peaceful and light to soothe a stressed mind. The result is a soft and feminine, yet highly organized study to encourage focus and a state of serenity.
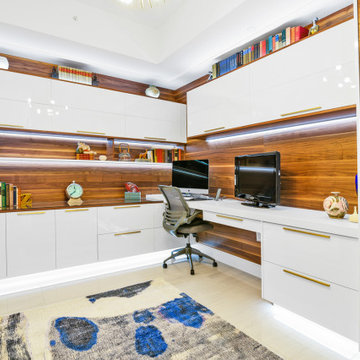
Our client makes travel documentaries of the couple's adventures so she needed plenty of space for 2 monitors as well as much storage as possible. This gorgeous two tone office is the result! The walnut gives the space depth and warmth white the high gloss white cabinetry helps bounce all the light around the space.
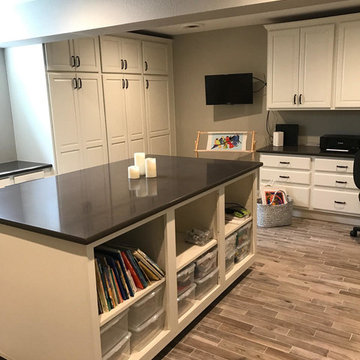
Exemple d'un bureau atelier chic de taille moyenne avec un mur gris, un sol en carrelage de porcelaine, aucune cheminée, un bureau intégré et un sol marron.
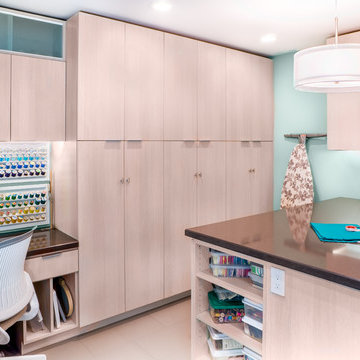
Réalisation d'un bureau atelier design de taille moyenne avec un bureau intégré, un mur bleu, un sol en carrelage de porcelaine, aucune cheminée et un sol beige.
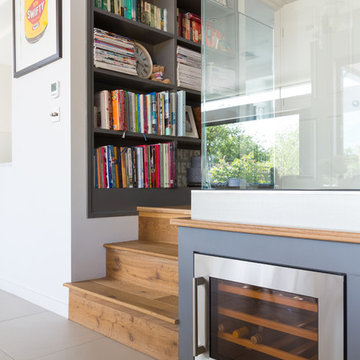
Photo Credit: Andy Beasley
Clever use of space for storage is a great way to add value to your property. Our architect suggested using the space in the low mezzanine level to build in a beer and wine fridge. This way it is tucked away and wont use up valuable space in a busy kitchen. The fully integrated cooler in a stainless steel finish again brings it back to the industrial feel with a nod to the contemporary design.
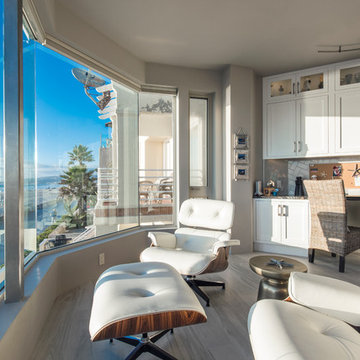
Talk about a corner office! The views from this desk are hard to beat. The custom cork board is inset in the tile backsplash.
Photo credit :Brad Anderson
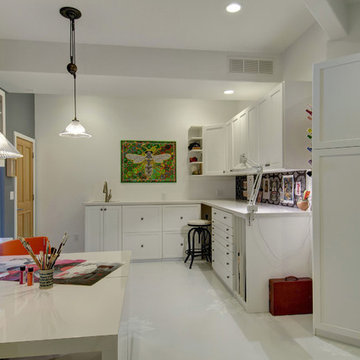
©Finished Basement Company
Sewing/craft room layout
Cette image montre un bureau atelier traditionnel de taille moyenne avec un mur gris, un sol en carrelage de porcelaine, aucune cheminée, un bureau intégré et un sol blanc.
Cette image montre un bureau atelier traditionnel de taille moyenne avec un mur gris, un sol en carrelage de porcelaine, aucune cheminée, un bureau intégré et un sol blanc.
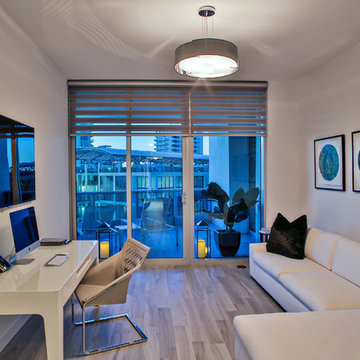
MIRIAM MOORE has a Bachelor of Fine Arts degree in Interior Design from Miami International University of Art and Design. She has been responsible for numerous residential and commercial projects and her work is featured in design publications with national circulation. Before turning her attention to interior design, Miriam worked for many years in the fashion industry, owning several high-end boutiques. Miriam is an active member of the American Society of Interior Designers (ASID).
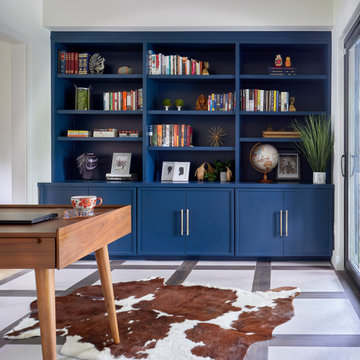
A contemporary home office with heated tile floor and painted built in cabinetry
Idées déco pour un bureau scandinave de taille moyenne avec un mur blanc, un sol en carrelage de porcelaine, un bureau indépendant et un sol multicolore.
Idées déco pour un bureau scandinave de taille moyenne avec un mur blanc, un sol en carrelage de porcelaine, un bureau indépendant et un sol multicolore.
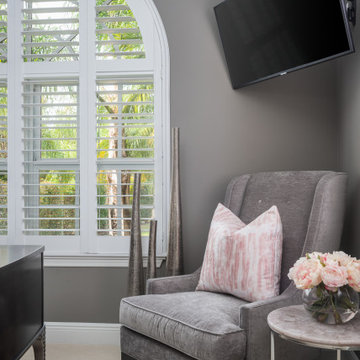
Full Furnishing and Styling Service with Custom Millwork - This study was designed fully with our client in mind. Functionally, extensive storage was needed to keep this space organized and tidy with a large desk for our client to work on. Aesthetically, we wanted this office to feel peaceful and light to soothe a stressed mind. The result is a soft and feminine, yet highly organized study to encourage focus and a state of serenity.
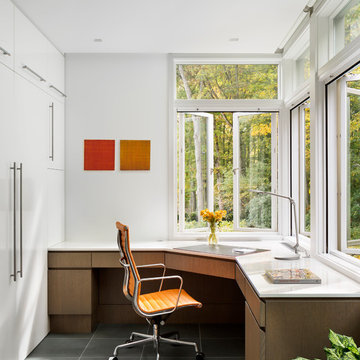
Michael Moran/OTTO photography
We took a predictable suburban spec house and transformed it into a unique home of enduring value and family-centered design. The existing footprint was expanded where it needed it most: in the family and kitchen area, creating a large square room with open views to a protected nature preserve abutting the property. An unexpected glass canopy and teak entry door are clues that what lies beyond is hardly commonplace.
The design challenge was to infuse modern-day functionality and architectural quality into a spec house. Working in partnership with Gary Cruz Studio, we designed the pared down, art-filled interiors with the goal of creating comfortable, purposeful living environments. We also sought to integrate the existing pool and rear deck into the overall building design, extending the usable space outside as a screened-in porch, a dining terrace, and a seating area around a stone fire pit.
Idées déco de bureaux avec parquet en bambou et un sol en carrelage de porcelaine
1