Idées déco de bureaux avec parquet peint et un sol en carrelage de porcelaine
Trier par :
Budget
Trier par:Populaires du jour
1 - 20 sur 2 681 photos
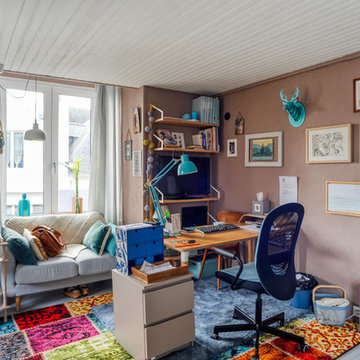
Petite dépendance (maison de gardien) en lambris verni transformé en bureau. Les lambris (y compris au plafond) ont été repeints en blanc et le sol en parquet abîmé a été repeint en gris. Un des murs très abîmé a été taloché et repeint en taupe afin de réchauffer la pièce. 2 tapis colorés réchauffent également l'espace, devenu plus féminin.
Photo: Séverine Richard (Meero)

MISSION: Les habitants du lieu ont souhaité restructurer les étages de leur maison pour les adapter à leur nouveau mode de vie, avec des enfants plus grands et de plus en plus créatifs.
Une partie du projet a consisté à décloisonner une partie du premier étage pour créer une grande pièce centrale, une « creative room » baignée de lumière où chacun peut dessiner, travailler, créer, se détendre.
Le centre de la pièce est occupé par un grand plateau posé sur des caissons de rangement ouvert, le tout pouvant être décomposé et recomposé selon les besoins. Idéal pour dessiner, peindre ou faire des maquettes ! Le mur de gauche accueille un grand placard ainsi qu'un bureau en alcôve.
Le tout est réalisé sur mesure en contreplaqué d'épicéa (verni incolore mat pour conserver l'aspect du bois brut). Plancher peint en blanc, murs blancs et bois clair créent une ambiance naturelle et gaie, propice à la création !

Cabinets: Dove Gray- Slab Drawers / floating shelves
Countertop: Caesarstone Moorland Fog 6046- 6” front face- miter edge
Ceiling wood floor: Shaw SW547 Yukon Maple 5”- 5002 Timberwolf
Photographer: Steve Chenn
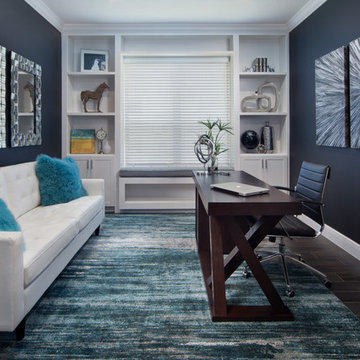
Our client asked for a home office he could actually enjoy. This is what we came up. It features, a custom built in with shelving and a bench, a blue rug by Dalyn Rugs, blue pillows, white leather couch, wall mirrors, blue artwork by Leftbank Art, and a modern desk by Sunpan. He Loved it. So can you! Ask about our E-Design services today.
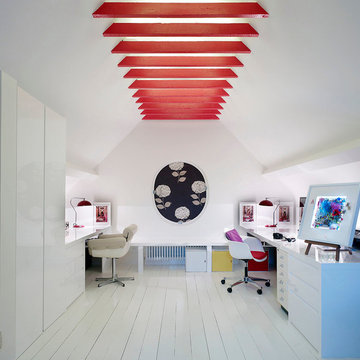
Killian O'Sullivan
Aménagement d'un bureau contemporain avec un mur blanc, parquet peint, aucune cheminée, un bureau intégré et un sol blanc.
Aménagement d'un bureau contemporain avec un mur blanc, parquet peint, aucune cheminée, un bureau intégré et un sol blanc.
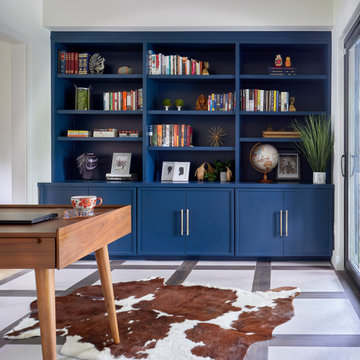
A contemporary home office with heated tile floor and painted built in cabinetry
Idées déco pour un bureau scandinave de taille moyenne avec un mur blanc, un sol en carrelage de porcelaine, un bureau indépendant et un sol multicolore.
Idées déco pour un bureau scandinave de taille moyenne avec un mur blanc, un sol en carrelage de porcelaine, un bureau indépendant et un sol multicolore.
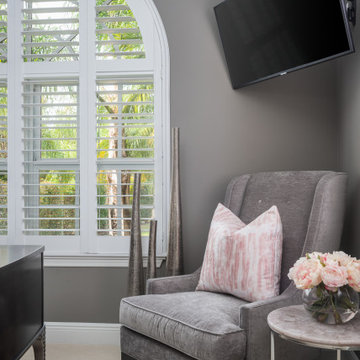
Full Furnishing and Styling Service with Custom Millwork - This study was designed fully with our client in mind. Functionally, extensive storage was needed to keep this space organized and tidy with a large desk for our client to work on. Aesthetically, we wanted this office to feel peaceful and light to soothe a stressed mind. The result is a soft and feminine, yet highly organized study to encourage focus and a state of serenity.
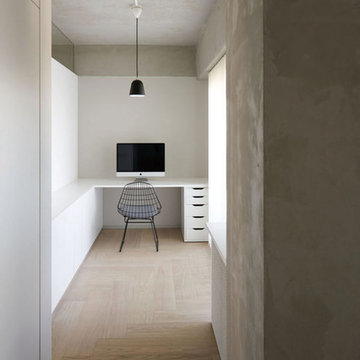
ギャラリーに暮らす家 PHOTO by Masaya Yoshimura, Copist
Exemple d'un bureau industriel avec un mur blanc, parquet peint, un bureau intégré et un sol beige.
Exemple d'un bureau industriel avec un mur blanc, parquet peint, un bureau intégré et un sol beige.
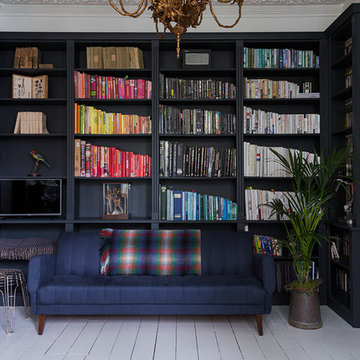
Owner Supplied
Idée de décoration pour un bureau bohème de taille moyenne avec un mur bleu, parquet peint et un sol blanc.
Idée de décoration pour un bureau bohème de taille moyenne avec un mur bleu, parquet peint et un sol blanc.
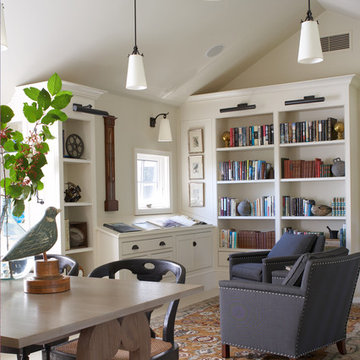
Inspiration pour un bureau traditionnel de taille moyenne avec une bibliothèque ou un coin lecture, un bureau indépendant, un sol blanc, un mur blanc, un sol en carrelage de porcelaine et aucune cheminée.
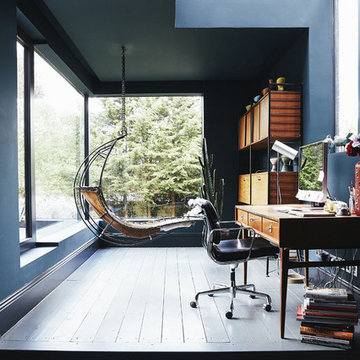
Inspiration pour un grand bureau design avec un mur bleu, parquet peint, un bureau indépendant et un sol bleu.
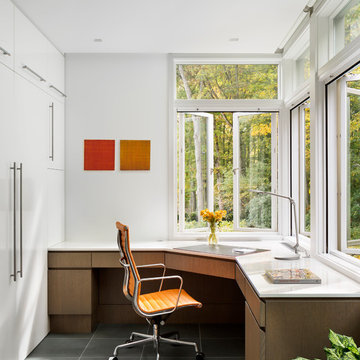
Michael Moran/OTTO photography
We took a predictable suburban spec house and transformed it into a unique home of enduring value and family-centered design. The existing footprint was expanded where it needed it most: in the family and kitchen area, creating a large square room with open views to a protected nature preserve abutting the property. An unexpected glass canopy and teak entry door are clues that what lies beyond is hardly commonplace.
The design challenge was to infuse modern-day functionality and architectural quality into a spec house. Working in partnership with Gary Cruz Studio, we designed the pared down, art-filled interiors with the goal of creating comfortable, purposeful living environments. We also sought to integrate the existing pool and rear deck into the overall building design, extending the usable space outside as a screened-in porch, a dining terrace, and a seating area around a stone fire pit.
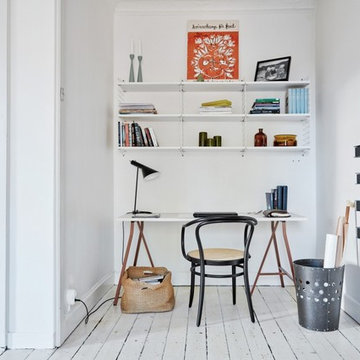
Idée de décoration pour un bureau nordique de taille moyenne avec un mur blanc, parquet peint, un bureau indépendant et aucune cheminée.
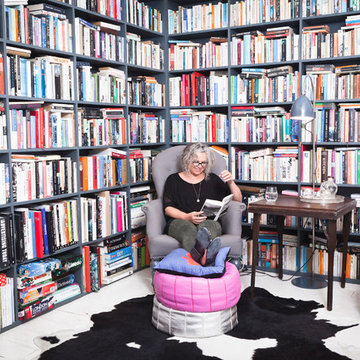
Photo: Elliot Walsh © 2015 Houzz
Cette photo montre un bureau éclectique avec parquet peint.
Cette photo montre un bureau éclectique avec parquet peint.
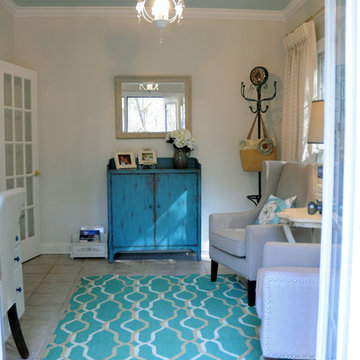
This homeowner wanted to convert an unused sunroom into her home office. The space was lightened with the addition of off-white paint and neutral furnishings. Pops of teal in the lamp, pillows, rug and cabinet add warmth and interest to the space. The two wingback chairs and antiqued side table make a great sitting area for the homeowner to meet with her clients.
Mickey Ray, Kidsbizphotos, Fort Mill, SC

This beautiful home office boasts charcoal cabinetry with loads of storage. The left doors hide a printer station, while the right doors organize clear plastic bins for scrapbooking. For interest, a marble mosaic floor tile rug was inset into the wood look floor tile. The wall opposite the desk also features lots of countertop space for crafting, as well as additional storage cabinets. File drawers and organization for wrapping paper and gift bags round out this functional home office.
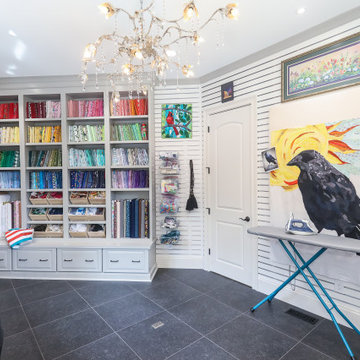
Art and Craft Studio and Laundry Room Remodel
Aménagement d'un grand bureau atelier classique avec un mur blanc, un sol en carrelage de porcelaine, un bureau intégré, un sol noir et du lambris.
Aménagement d'un grand bureau atelier classique avec un mur blanc, un sol en carrelage de porcelaine, un bureau intégré, un sol noir et du lambris.
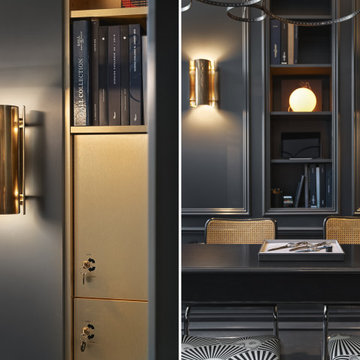
Idées déco pour un petit bureau victorien avec un mur noir, parquet peint, aucune cheminée, un bureau indépendant et un sol noir.

Her office is adjacent to the mudroom near the garage entrance. This study is a lovely size with optimal counter and cabinet space. Square polished nickel hardware and a black + brass chandelier for a pop against the wood.
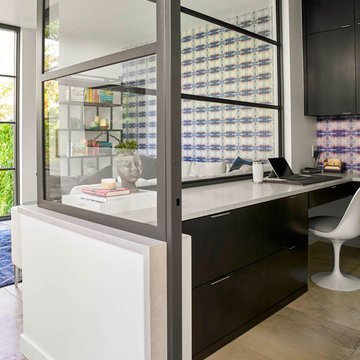
Réalisation d'un bureau design de taille moyenne avec un mur multicolore, un sol en carrelage de porcelaine, aucune cheminée, un bureau intégré et un sol marron.
Idées déco de bureaux avec parquet peint et un sol en carrelage de porcelaine
1