Idées déco de bureaux avec parquet peint et un sol en vinyl
Trier par :
Budget
Trier par:Populaires du jour
1 - 20 sur 2 329 photos
1 sur 3
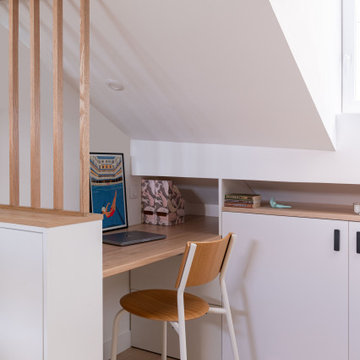
Le coin bureau
Cette photo montre un petit bureau tendance de type studio avec un mur blanc, un sol en vinyl et un bureau intégré.
Cette photo montre un petit bureau tendance de type studio avec un mur blanc, un sol en vinyl et un bureau intégré.

MISSION: Les habitants du lieu ont souhaité restructurer les étages de leur maison pour les adapter à leur nouveau mode de vie, avec des enfants plus grands et de plus en plus créatifs.
Une partie du projet a consisté à décloisonner une partie du premier étage pour créer une grande pièce centrale, une « creative room » baignée de lumière où chacun peut dessiner, travailler, créer, se détendre.
Le centre de la pièce est occupé par un grand plateau posé sur des caissons de rangement ouvert, le tout pouvant être décomposé et recomposé selon les besoins. Idéal pour dessiner, peindre ou faire des maquettes ! Le mur de gauche accueille un grand placard ainsi qu'un bureau en alcôve.
Le tout est réalisé sur mesure en contreplaqué d'épicéa (verni incolore mat pour conserver l'aspect du bois brut). Plancher peint en blanc, murs blancs et bois clair créent une ambiance naturelle et gaie, propice à la création !
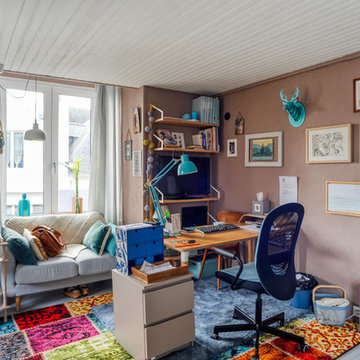
Petite dépendance (maison de gardien) en lambris verni transformé en bureau. Les lambris (y compris au plafond) ont été repeints en blanc et le sol en parquet abîmé a été repeint en gris. Un des murs très abîmé a été taloché et repeint en taupe afin de réchauffer la pièce. 2 tapis colorés réchauffent également l'espace, devenu plus féminin.
Photo: Séverine Richard (Meero)

Exemple d'un bureau rétro de taille moyenne avec une bibliothèque ou un coin lecture, un sol en vinyl, aucune cheminée, un sol beige et un plafond décaissé.

Idée de décoration pour un bureau design de taille moyenne avec un mur beige, un sol en vinyl, aucune cheminée, un bureau intégré, un sol beige, un plafond en papier peint et du papier peint.

Cette photo montre un petit bureau éclectique avec un mur bleu, parquet peint, un bureau intégré, un sol marron, un plafond à caissons et du papier peint.
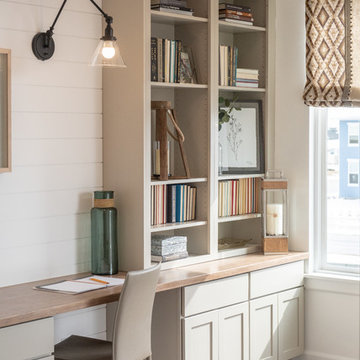
Cette photo montre un bureau chic de taille moyenne avec un mur blanc, un sol en vinyl, aucune cheminée, un bureau intégré et un sol gris.
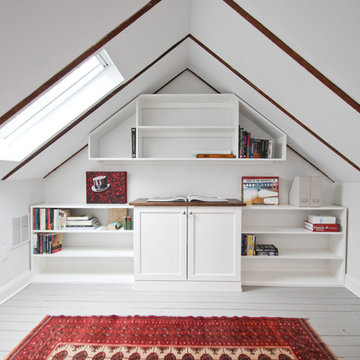
Aménagement d'un bureau campagne de taille moyenne avec un mur blanc, parquet peint, aucune cheminée, un bureau intégré et un sol gris.

Designer Brittany Hutt received a new office, which she had the pleasure of personally designing herself! Brittany’s objective was to make her office functional and have it reflect her personal taste and style.
Brittany specified Norcraft Cabinetry’s Gerrit door style in the Divinity White Finish to make the small sized space feel bigger and brighter, but was sure to keep storage and practicality in mind. The wall-to-wall cabinets feature two large file drawers, a trash pullout, a cabinet with easy access to a printer, and of course plenty of storage for design books and other papers.
To make the brass hardware feel more cohesive throughout the space, the Dakota style Sconces in a Warm Brass Finish from Savoy House were added above the cabinetry. The sconces provide more light and are the perfect farmhouse accent with a modern touch.

Inspiration pour un grand bureau atelier traditionnel avec un mur gris, un sol en vinyl, aucune cheminée, un bureau indépendant et un sol marron.
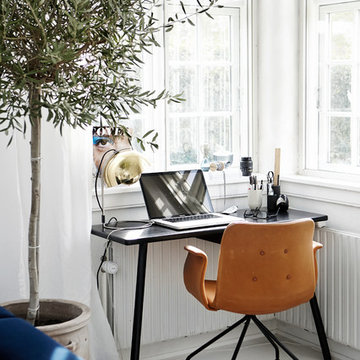
Mia Mortensen © Houzz 2016
Réalisation d'un petit bureau nordique avec un mur blanc, parquet peint et un bureau indépendant.
Réalisation d'un petit bureau nordique avec un mur blanc, parquet peint et un bureau indépendant.

This property was transformed from an 1870s YMCA summer camp into an eclectic family home, built to last for generations. Space was made for a growing family by excavating the slope beneath and raising the ceilings above. Every new detail was made to look vintage, retaining the core essence of the site, while state of the art whole house systems ensure that it functions like 21st century home.
This home was featured on the cover of ELLE Décor Magazine in April 2016.
G.P. Schafer, Architect
Rita Konig, Interior Designer
Chambers & Chambers, Local Architect
Frederika Moller, Landscape Architect
Eric Piasecki, Photographer
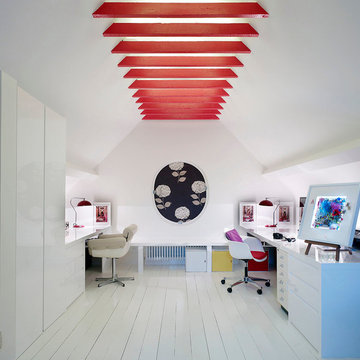
Killian O'Sullivan
Aménagement d'un bureau contemporain avec un mur blanc, parquet peint, aucune cheminée, un bureau intégré et un sol blanc.
Aménagement d'un bureau contemporain avec un mur blanc, parquet peint, aucune cheminée, un bureau intégré et un sol blanc.

Once their basement remodel was finished they decided that wasn't stressful enough... they needed to tackle every square inch on the main floor. I joke, but this is not for the faint of heart. Being without a kitchen is a major inconvenience, especially with children.
The transformation is a completely different house. The new floors lighten and the kitchen layout is so much more function and spacious. The addition in built-ins with a coffee bar in the kitchen makes the space seem very high end.
The removal of the closet in the back entry and conversion into a built-in locker unit is one of our favorite and most widely done spaces, and for good reason.
The cute little powder is completely updated and is perfect for guests and the daily use of homeowners.
The homeowners did some work themselves, some with their subcontractors, and the rest with our general contractor, Tschida Construction.
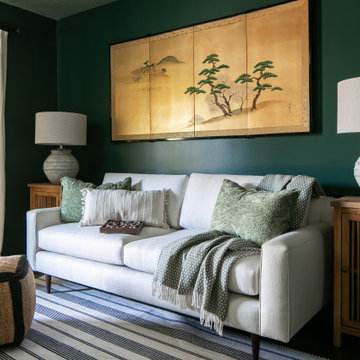
Contemporary Craftsman designed by Kennedy Cole Interior Design.
build: Luxe Remodeling
Aménagement d'un bureau contemporain de taille moyenne avec un mur vert, un sol en vinyl, un sol marron et un plafond en papier peint.
Aménagement d'un bureau contemporain de taille moyenne avec un mur vert, un sol en vinyl, un sol marron et un plafond en papier peint.
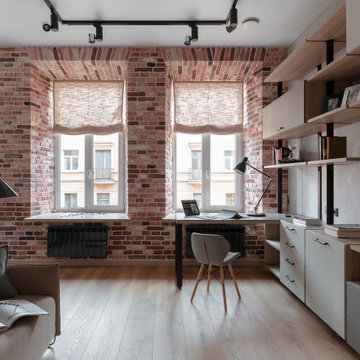
Idées déco pour un bureau industriel de taille moyenne avec un mur gris et un sol en vinyl.

The dark black shelving of the office wall contracts strikingly with the light flooring and furniture, creating a sense of depth.
Inspiration pour un petit bureau traditionnel de type studio avec un mur noir, un sol en vinyl, un bureau intégré et un sol beige.
Inspiration pour un petit bureau traditionnel de type studio avec un mur noir, un sol en vinyl, un bureau intégré et un sol beige.
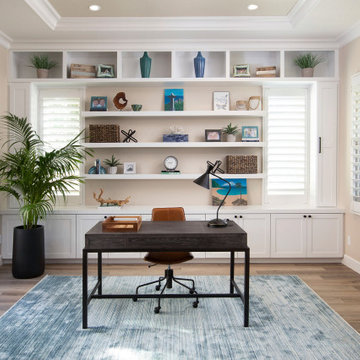
Transitional meets mid-century modern
Cette photo montre un bureau chic avec un sol en vinyl.
Cette photo montre un bureau chic avec un sol en vinyl.

We gave this living space a complete update including new paint, flooring, lighting, furnishings, and decor. Interior Design & Photography: design by Christina Perry
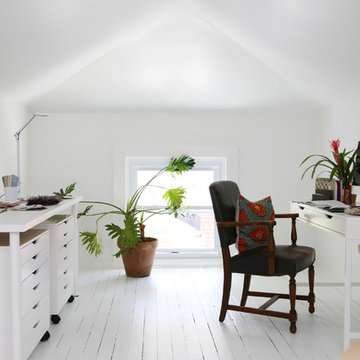
Idées déco pour un bureau éclectique avec un mur blanc, parquet peint, un bureau indépendant et un sol blanc.
Idées déco de bureaux avec parquet peint et un sol en vinyl
1