Idées déco de bureaux avec un plafond à caissons et poutres apparentes
Trier par :
Budget
Trier par:Populaires du jour
1 - 20 sur 1 547 photos
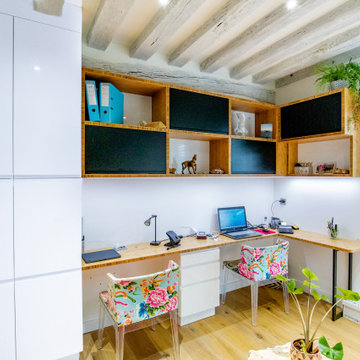
Cette image montre un bureau bohème avec un mur blanc, un sol en bois brun, un bureau intégré, un sol marron et poutres apparentes.
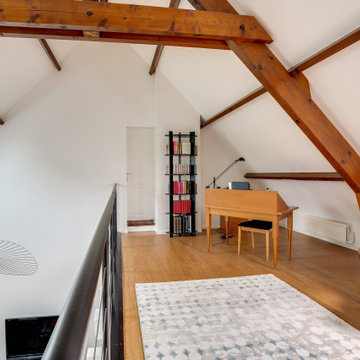
Exemple d'un bureau tendance avec un mur blanc, un sol en bois brun, un bureau indépendant, un sol marron, poutres apparentes et un plafond voûté.

The need for a productive and comfortable space was the motive for the study design. A culmination of ideas supports daily routines from the computer desk for correspondence, the worktable to review documents, or the sofa to read reports. The wood mantel creates the base for the art niche, which provides a space for one homeowner’s taste in modern art to be expressed. Horizontal wood elements are stained for layered warmth from the floor, wood tops, mantel, and ceiling beams. The walls are covered in a natural paper weave with a green tone that is pulled to the built-ins flanking the marble fireplace for a happier work environment. Connections to the outside are a welcome relief to enjoy views to the front, or pass through the doors to the private outdoor patio at the back of the home. The ceiling light fixture has linen panels as a tie to personal ship artwork displayed in the office.

The home office is used daily for this executive who works remotely. Everything was thoughtfully designed for the needs - a drink refrigerator and file drawers are built into the wall cabinetry; various lighting options, grass cloth wallpaper, swivel chairs and a wall-mounted tv

This remodel transformed two condos into one, overcoming access challenges. We designed the space for a seamless transition, adding function with a laundry room, powder room, bar, and entertaining space.
A sleek office table and chair complement the stunning blue-gray wallpaper in this home office. The corner lounge chair with an ottoman adds a touch of comfort. Glass walls provide an open ambience, enhanced by carefully chosen decor, lighting, and efficient storage solutions.
---Project by Wiles Design Group. Their Cedar Rapids-based design studio serves the entire Midwest, including Iowa City, Dubuque, Davenport, and Waterloo, as well as North Missouri and St. Louis.
For more about Wiles Design Group, see here: https://wilesdesigngroup.com/
To learn more about this project, see here: https://wilesdesigngroup.com/cedar-rapids-condo-remodel

Exemple d'un bureau chic de taille moyenne avec une bibliothèque ou un coin lecture, un mur gris, un sol en bois brun, un bureau intégré, un sol marron, un plafond à caissons et du lambris.

Cette image montre un bureau rustique en bois avec un mur beige, parquet foncé, un bureau indépendant, un sol marron et poutres apparentes.

Cette image montre un bureau rustique de taille moyenne et de type studio avec un mur blanc, moquette, un bureau indépendant et poutres apparentes.
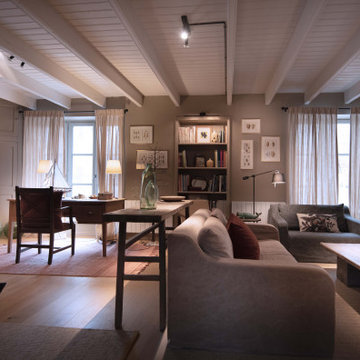
Rénovation complète et décoration d'un cottage de bord de mer avec sa maison d'amis en toit de chaume.
Les maîtres d'ouvrage souhaitaient une maison secondaire familiale chaleureuse et facile à vivre, avec une identité campagne et bord de mer, cultivant l'authenticité au travers de matériaux nobles.
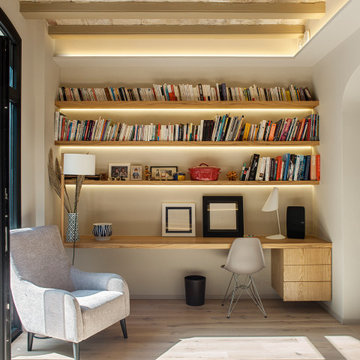
Inspiration pour un bureau design avec un mur beige, parquet clair, un bureau intégré, un sol beige et poutres apparentes.

Interior design by Jessica Koltun Home. This stunning transitional home with an open floor plan features a formal dining, dedicated study, Chef's kitchen and hidden pantry. Designer amenities include white oak millwork, marble tile, and a high end lighting, plumbing, & hardware.
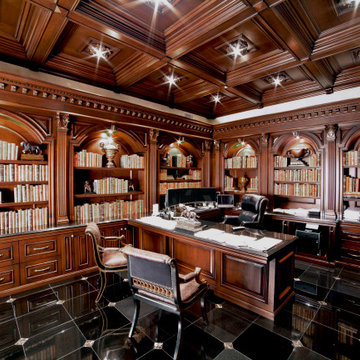
Classic dark patina stained library Mahwah, NJ
Serving as our clients' new home office, our design focused on using darker tones for the stains and materials used. Organizing the interior to showcase our clients' collection of literature, while also providing various spaces to store other materials. With beautiful hand carved moldings used throughout the interior, the space itself is more uniform in its composition.
For more projects visit our website wlkitchenandhome.com
.
.
.
.
#mansionoffice #mansionlibrary #homeoffice #workspace #luxuryoffice #luxuryinteriors #office #library #workfromhome #penthouse #luxuryhomeoffice #newyorkinteriordesign #presidentoffice #officearchitecture #customdesk #customoffice #officedesign #officeideas #elegantoffice #beautifuloffice #librarydesign #libraries #librarylove #readingroom #newyorkinteriors #newyorkinteriordesigner #luxuryfurniture #officefurniture #ceooffice #luxurydesign

Home office for two people with quartz countertops, black cabinets, custom cabinetry, gold hardware, gold lighting, big windows with black mullions, and custom stool in striped fabric with x base on natural oak floors

Cette image montre un bureau rustique de taille moyenne avec un mur gris, parquet foncé, un bureau indépendant, poutres apparentes et du lambris.

A multifunctional space serves as a den and home office with library shelving and dark wood throughout
Photo by Ashley Avila Photography
Inspiration pour un grand bureau traditionnel avec une bibliothèque ou un coin lecture, un mur marron, parquet foncé, une cheminée standard, un manteau de cheminée en bois, un sol marron, un plafond à caissons et du lambris.
Inspiration pour un grand bureau traditionnel avec une bibliothèque ou un coin lecture, un mur marron, parquet foncé, une cheminée standard, un manteau de cheminée en bois, un sol marron, un plafond à caissons et du lambris.

This 1990s brick home had decent square footage and a massive front yard, but no way to enjoy it. Each room needed an update, so the entire house was renovated and remodeled, and an addition was put on over the existing garage to create a symmetrical front. The old brown brick was painted a distressed white.
The 500sf 2nd floor addition includes 2 new bedrooms for their teen children, and the 12'x30' front porch lanai with standing seam metal roof is a nod to the homeowners' love for the Islands. Each room is beautifully appointed with large windows, wood floors, white walls, white bead board ceilings, glass doors and knobs, and interior wood details reminiscent of Hawaiian plantation architecture.
The kitchen was remodeled to increase width and flow, and a new laundry / mudroom was added in the back of the existing garage. The master bath was completely remodeled. Every room is filled with books, and shelves, many made by the homeowner.
Project photography by Kmiecik Imagery.

This property was transformed from an 1870s YMCA summer camp into an eclectic family home, built to last for generations. Space was made for a growing family by excavating the slope beneath and raising the ceilings above. Every new detail was made to look vintage, retaining the core essence of the site, while state of the art whole house systems ensure that it functions like 21st century home.
This home was featured on the cover of ELLE Décor Magazine in April 2016.
G.P. Schafer, Architect
Rita Konig, Interior Designer
Chambers & Chambers, Local Architect
Frederika Moller, Landscape Architect
Eric Piasecki, Photographer

Warm and inviting this new construction home, by New Orleans Architect Al Jones, and interior design by Bradshaw Designs, lives as if it's been there for decades. Charming details provide a rich patina. The old Chicago brick walls, the white slurried brick walls, old ceiling beams, and deep green paint colors, all add up to a house filled with comfort and charm for this dear family.
Lead Designer: Crystal Romero; Designer: Morgan McCabe; Photographer: Stephen Karlisch; Photo Stylist: Melanie McKinley.

Idées déco pour un grand bureau atelier classique avec un mur beige, parquet clair, une cheminée standard, un manteau de cheminée en métal, un bureau indépendant, un sol beige et poutres apparentes.
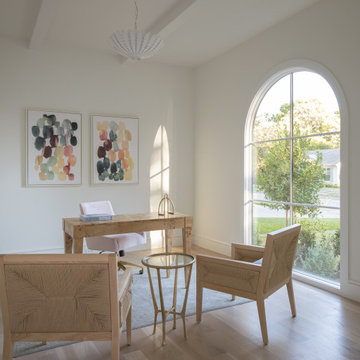
Classic, timeless, and ideally positioned on a picturesque street in the 4100 block, discover this dream home by Jessica Koltun Home. The blend of traditional architecture and contemporary finishes evokes warmth while understated elegance remains constant throughout this Midway Hollow masterpiece. Countless custom features and finishes include museum-quality walls, white oak beams, reeded cabinetry, stately millwork, and white oak wood floors with custom herringbone patterns. First-floor amenities include a barrel vault, a dedicated study, a formal and casual dining room, and a private primary suite adorned in Carrara marble that has direct access to the laundry room. The second features four bedrooms, three bathrooms, and an oversized game room that could also be used as a sixth bedroom. This is your opportunity to own a designer dream home.
Idées déco de bureaux avec un plafond à caissons et poutres apparentes
1