Idées déco de bureaux avec poutres apparentes
Trier par :
Budget
Trier par:Populaires du jour
161 - 180 sur 920 photos
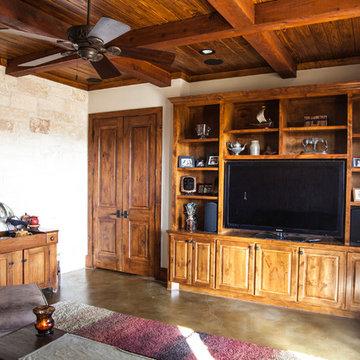
Rustic sitting/office area with stone accent wall, wood ceiling and beams and built-in entertainment center. Floors are stained concrete.
Idée de décoration pour un bureau chalet de taille moyenne avec sol en béton ciré, un mur beige, un sol marron et poutres apparentes.
Idée de décoration pour un bureau chalet de taille moyenne avec sol en béton ciré, un mur beige, un sol marron et poutres apparentes.
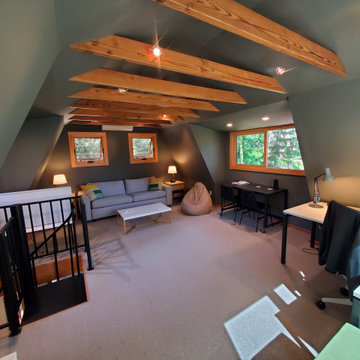
We added dormers to each side of this barn loft. Creating a great office space for the clients.
Cette image montre un petit bureau design de type studio avec un mur vert, moquette, aucune cheminée, un bureau indépendant, un sol noir et poutres apparentes.
Cette image montre un petit bureau design de type studio avec un mur vert, moquette, aucune cheminée, un bureau indépendant, un sol noir et poutres apparentes.
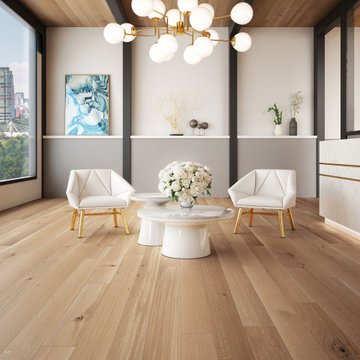
NATURAL COLLECTION
Cette photo montre un bureau tendance en bois avec un sol en bois brun, un sol beige et poutres apparentes.
Cette photo montre un bureau tendance en bois avec un sol en bois brun, un sol beige et poutres apparentes.
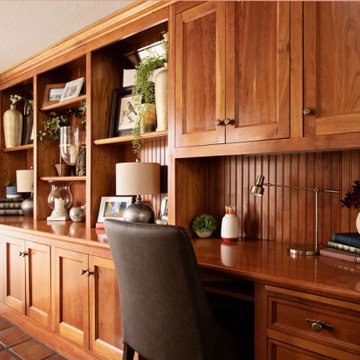
Cette photo montre un bureau nature de taille moyenne avec une bibliothèque ou un coin lecture, un mur blanc, tomettes au sol, une cheminée double-face, un manteau de cheminée en pierre de parement, un bureau intégré, un sol multicolore, poutres apparentes et boiseries.
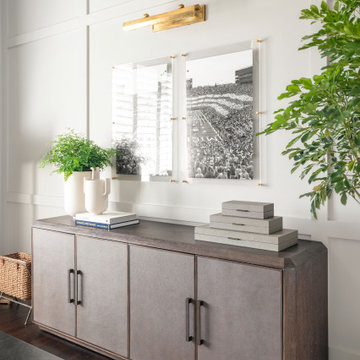
Idée de décoration pour un bureau tradition de taille moyenne avec un mur gris, parquet foncé, un bureau indépendant, poutres apparentes et du lambris.
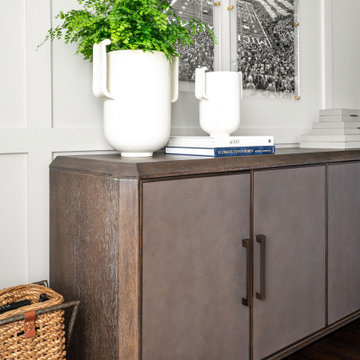
Réalisation d'un bureau tradition de taille moyenne avec un mur gris, parquet foncé, un bureau indépendant, poutres apparentes et du lambris.
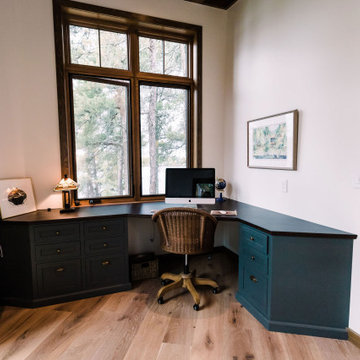
Cette photo montre un bureau avec un mur blanc, un sol en bois brun, aucune cheminée, un bureau intégré, un sol marron et poutres apparentes.
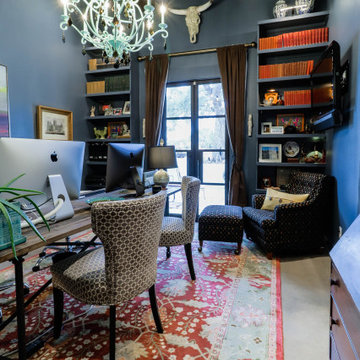
Cette image montre un bureau design de taille moyenne avec un mur bleu, sol en béton ciré, un bureau indépendant, un sol gris et poutres apparentes.
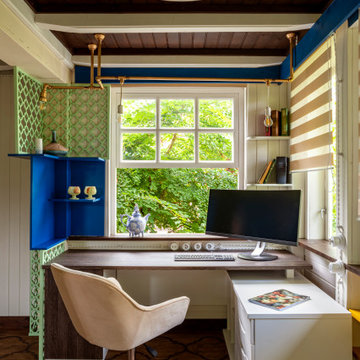
Inspiration pour un bureau rustique avec un mur blanc, un bureau indépendant, un sol marron, poutres apparentes et du lambris de bois.
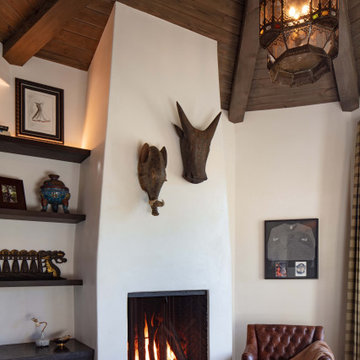
Exemple d'un bureau méditerranéen de type studio avec un mur beige, parquet foncé, aucune cheminée, un manteau de cheminée en plâtre, un bureau indépendant, un sol marron et poutres apparentes.
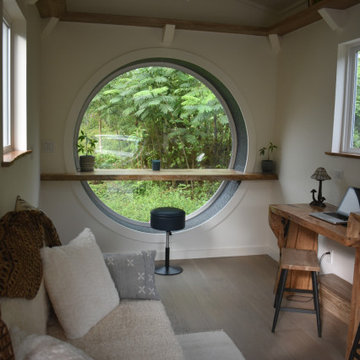
This portable custom home office add-on was inspired by the Oasis model with its 6' round windows (yes, there are two of them!). The Round windows are pushed out creating a space to span bar slab to sit at with a ledge for your feet and tile detailing. The other End is left open so you can lounge in the round window and use it as a reading nook.
The Office had 4 desk spaces, a flatscreen tv and a built-in couch with storage underneath and at it's sides. The end tables are part of the love-seat and serve as bookshelves and are sturdy enough to sit on. There is accent lighting and a 2x10" ledge that leads around the entire room- it is strong enough to be used as a library storing hundreds of books.
This office is built on an 8x20' trailer. paradisetinyhomes.com
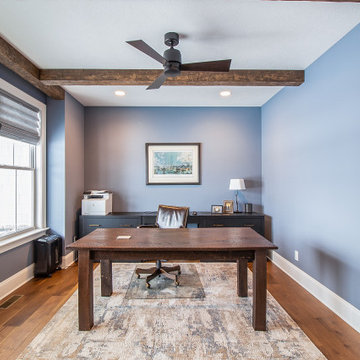
Home office with beam ceiling, wall of windows
.
.
.
#payneandpayne #homebuilder #homeoffice #slidingbarndoors #slidingofficedoors #homeofficedesign #custombuild #foyer #homeofficedecor #officewindow #builtinshelves #officeshelves #entrywaydecor #ohiohomebuilders #ohiocustomhomes #officesofinsta #clevelandbuilders #willoughbyhills #AtHomeCLE .
.?@paulceroky
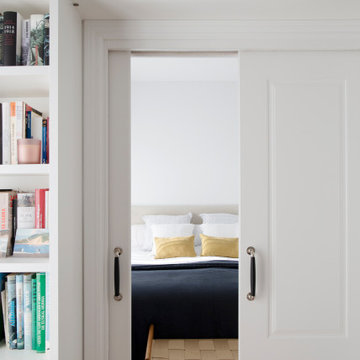
Cette photo montre un bureau scandinave de taille moyenne avec une bibliothèque ou un coin lecture, un mur blanc, sol en stratifié, un bureau intégré, un sol marron et poutres apparentes.
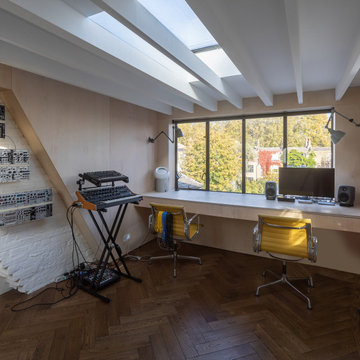
Cette image montre un bureau bohème en bois de taille moyenne et de type studio avec un sol en bois brun, un bureau intégré, un sol marron et poutres apparentes.
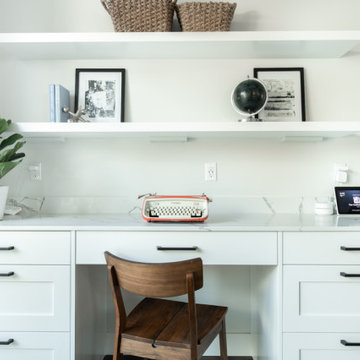
Completed in 2019, this is a home we completed for client who initially engaged us to remodeled their 100 year old classic craftsman bungalow on Seattle’s Queen Anne Hill. During our initial conversation, it became readily apparent that their program was much larger than a remodel could accomplish and the conversation quickly turned toward the design of a new structure that could accommodate a growing family, a live-in Nanny, a variety of entertainment options and an enclosed garage – all squeezed onto a compact urban corner lot.
Project entitlement took almost a year as the house size dictated that we take advantage of several exceptions in Seattle’s complex zoning code. After several meetings with city planning officials, we finally prevailed in our arguments and ultimately designed a 4 story, 3800 sf house on a 2700 sf lot. The finished product is light and airy with a large, open plan and exposed beams on the main level, 5 bedrooms, 4 full bathrooms, 2 powder rooms, 2 fireplaces, 4 climate zones, a huge basement with a home theatre, guest suite, climbing gym, and an underground tavern/wine cellar/man cave. The kitchen has a large island, a walk-in pantry, a small breakfast area and access to a large deck. All of this program is capped by a rooftop deck with expansive views of Seattle’s urban landscape and Lake Union.
Unfortunately for our clients, a job relocation to Southern California forced a sale of their dream home a little more than a year after they settled in after a year project. The good news is that in Seattle’s tight housing market, in less than a week they received several full price offers with escalator clauses which allowed them to turn a nice profit on the deal.
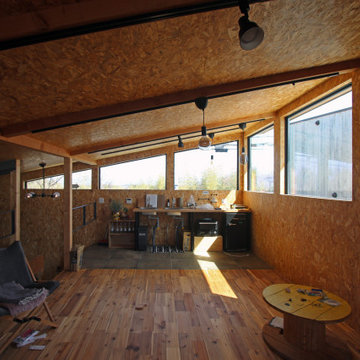
Aménagement d'un bureau rétro en bois avec une bibliothèque ou un coin lecture, un mur multicolore, parquet foncé, un bureau indépendant, un sol multicolore et poutres apparentes.
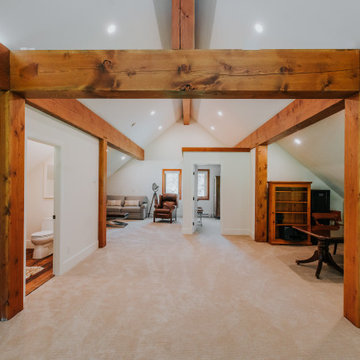
By Canadian Timberframes Ltd and Lignim Design Ltd.
The Upper level has 2,160 Sq Ft of living space. 2 bedrooms plus a large master and a beautifully designed kitchen and great room which leads out to the 432 Sq Ft covered deck. The loft provides further living space and captures the light from the perfectly placed windows leading out to the South facing deck.
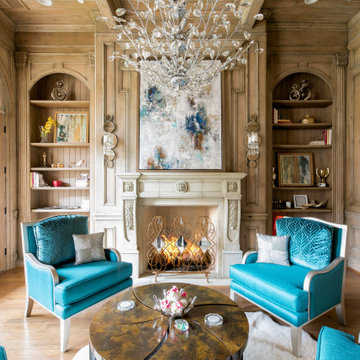
Library
Réalisation d'un grand bureau méditerranéen en bois avec une bibliothèque ou un coin lecture, un mur marron, un sol en bois brun, une cheminée standard, un manteau de cheminée en pierre, un sol marron et poutres apparentes.
Réalisation d'un grand bureau méditerranéen en bois avec une bibliothèque ou un coin lecture, un mur marron, un sol en bois brun, une cheminée standard, un manteau de cheminée en pierre, un sol marron et poutres apparentes.
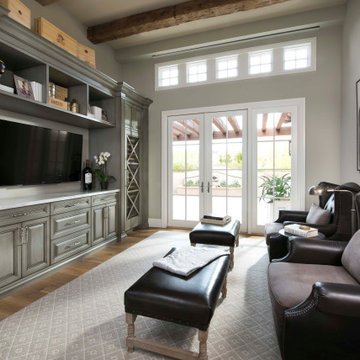
This Gentlemen's Study was custom tailored for the customer. The rustic decor pairs beautifully with the wooden beans and the custom built in wine storage cabinets.
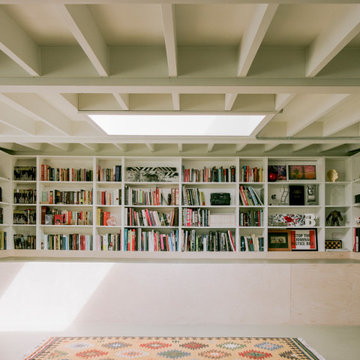
Cette photo montre un grand bureau tendance avec une bibliothèque ou un coin lecture, un sol en linoléum, un bureau intégré, un sol vert, poutres apparentes et un mur en parement de brique.
Idées déco de bureaux avec poutres apparentes
9