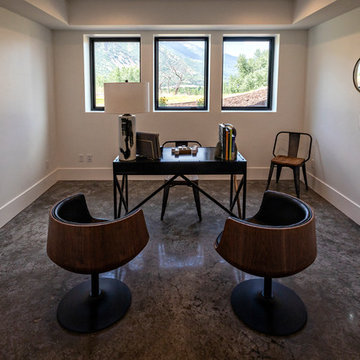Idées déco de bureaux avec sol en béton ciré et un sol en carrelage de céramique
Trier par :
Budget
Trier par:Populaires du jour
1 - 20 sur 4 506 photos
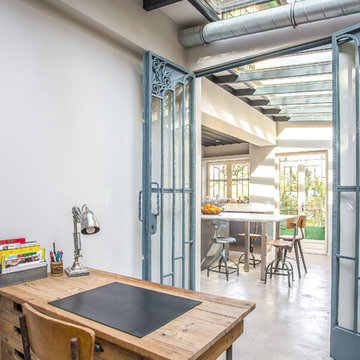
Meero
Exemple d'un bureau tendance avec un mur blanc, sol en béton ciré, un bureau indépendant et un sol gris.
Exemple d'un bureau tendance avec un mur blanc, sol en béton ciré, un bureau indépendant et un sol gris.
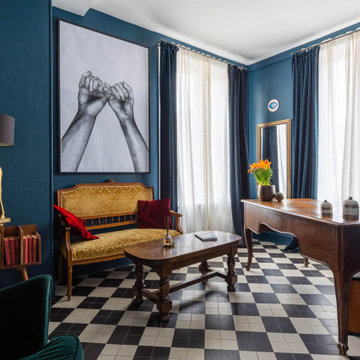
Inspiration pour un bureau bohème de taille moyenne avec une bibliothèque ou un coin lecture, un mur bleu, un sol en carrelage de céramique, aucune cheminée, un bureau indépendant, un sol noir et du papier peint.
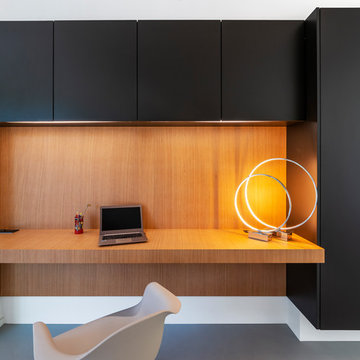
Cette photo montre un bureau tendance en bois avec un bureau intégré, sol en béton ciré et un sol gris.

Idées déco pour un bureau atelier éclectique de taille moyenne avec un mur vert, sol en béton ciré, un bureau indépendant, un sol gris et un plafond voûté.

South east end of studio space with doors to work spaces open.
Cathy Schwabe Architecture.
Photograph by David Wakely.
Idées déco pour un bureau contemporain avec sol en béton ciré et un sol gris.
Idées déco pour un bureau contemporain avec sol en béton ciré et un sol gris.
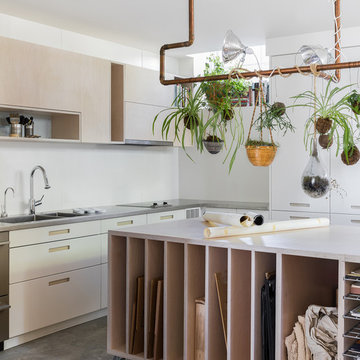
Photo by: Haris Kenjar
Inspiration pour un bureau nordique de type studio avec un mur blanc, sol en béton ciré et un sol gris.
Inspiration pour un bureau nordique de type studio avec un mur blanc, sol en béton ciré et un sol gris.
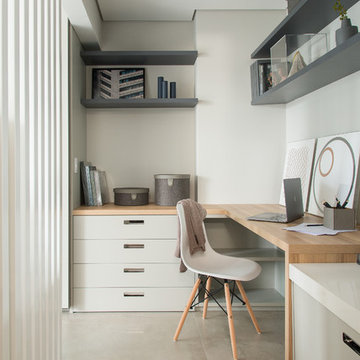
Inspiration pour un bureau design avec un mur gris, sol en béton ciré, un bureau intégré et un sol gris.
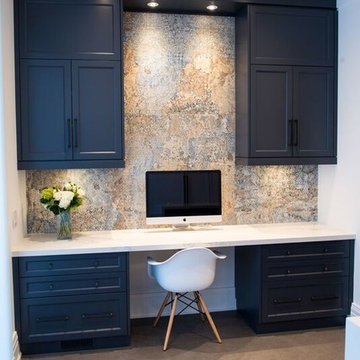
Idées déco pour un bureau contemporain de taille moyenne avec un mur blanc, un sol en carrelage de céramique, aucune cheminée et un bureau intégré.
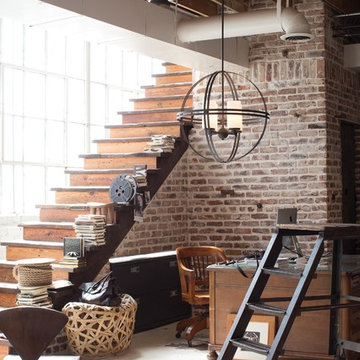
Cette photo montre un grand bureau industriel de type studio avec sol en béton ciré, aucune cheminée et un bureau indépendant.
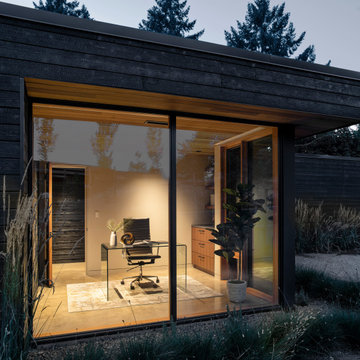
Cette photo montre un bureau moderne avec sol en béton ciré, un bureau indépendant, un sol gris, un plafond en bois et du lambris.

Settled within a graffiti-covered laneway in the trendy heart of Mt Lawley you will find this four-bedroom, two-bathroom home.
The owners; a young professional couple wanted to build a raw, dark industrial oasis that made use of every inch of the small lot. Amenities aplenty, they wanted their home to complement the urban inner-city lifestyle of the area.
One of the biggest challenges for Limitless on this project was the small lot size & limited access. Loading materials on-site via a narrow laneway required careful coordination and a well thought out strategy.
Paramount in bringing to life the client’s vision was the mixture of materials throughout the home. For the second story elevation, black Weathertex Cladding juxtaposed against the white Sto render creates a bold contrast.
Upon entry, the room opens up into the main living and entertaining areas of the home. The kitchen crowns the family & dining spaces. The mix of dark black Woodmatt and bespoke custom cabinetry draws your attention. Granite benchtops and splashbacks soften these bold tones. Storage is abundant.
Polished concrete flooring throughout the ground floor blends these zones together in line with the modern industrial aesthetic.
A wine cellar under the staircase is visible from the main entertaining areas. Reclaimed red brickwork can be seen through the frameless glass pivot door for all to appreciate — attention to the smallest of details in the custom mesh wine rack and stained circular oak door handle.
Nestled along the north side and taking full advantage of the northern sun, the living & dining open out onto a layered alfresco area and pool. Bordering the outdoor space is a commissioned mural by Australian illustrator Matthew Yong, injecting a refined playfulness. It’s the perfect ode to the street art culture the laneways of Mt Lawley are so famous for.
Engineered timber flooring flows up the staircase and throughout the rooms of the first floor, softening the private living areas. Four bedrooms encircle a shared sitting space creating a contained and private zone for only the family to unwind.
The Master bedroom looks out over the graffiti-covered laneways bringing the vibrancy of the outside in. Black stained Cedarwest Squareline cladding used to create a feature bedhead complements the black timber features throughout the rest of the home.
Natural light pours into every bedroom upstairs, designed to reflect a calamity as one appreciates the hustle of inner city living outside its walls.
Smart wiring links each living space back to a network hub, ensuring the home is future proof and technology ready. An intercom system with gate automation at both the street and the lane provide security and the ability to offer guests access from the comfort of their living area.
Every aspect of this sophisticated home was carefully considered and executed. Its final form; a modern, inner-city industrial sanctuary with its roots firmly grounded amongst the vibrant urban culture of its surrounds.
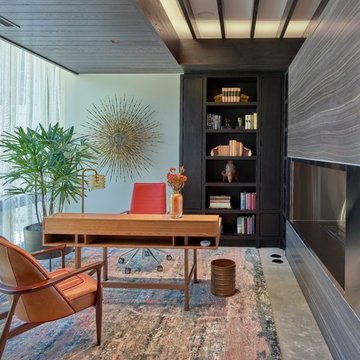
Exemple d'un grand bureau tendance avec un bureau indépendant, un sol gris, un mur rouge et sol en béton ciré.
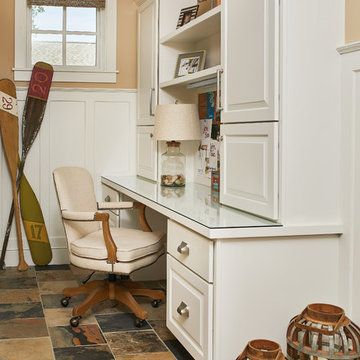
A cottage-themed message center
Photo by Ashley Avila Photography
Cette image montre un bureau traditionnel avec un mur beige, un sol en carrelage de céramique, un bureau intégré, un sol multicolore et du lambris.
Cette image montre un bureau traditionnel avec un mur beige, un sol en carrelage de céramique, un bureau intégré, un sol multicolore et du lambris.
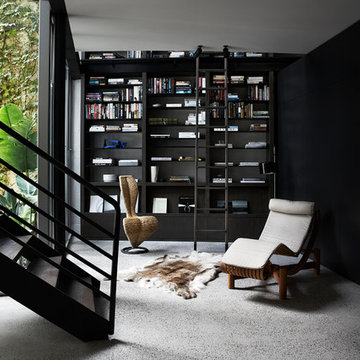
Designer - Fiona Lynch
Photography - Sharyn Cairns
Exemple d'un bureau tendance avec une bibliothèque ou un coin lecture, un mur noir, sol en béton ciré et un sol gris.
Exemple d'un bureau tendance avec une bibliothèque ou un coin lecture, un mur noir, sol en béton ciré et un sol gris.
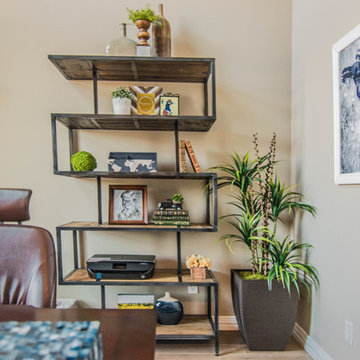
Classic home office with rustic charm highlights the homeowner's game.
Inspiration pour un bureau minimaliste de taille moyenne avec un mur gris, un sol en carrelage de céramique, aucune cheminée, un bureau indépendant et un sol marron.
Inspiration pour un bureau minimaliste de taille moyenne avec un mur gris, un sol en carrelage de céramique, aucune cheminée, un bureau indépendant et un sol marron.
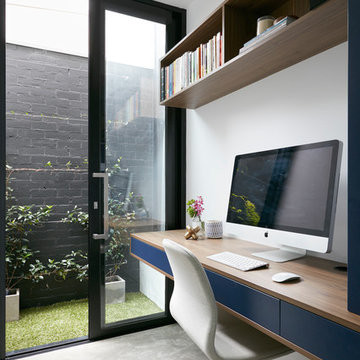
Tom Roe
Idée de décoration pour un bureau design avec un mur blanc, sol en béton ciré et un bureau intégré.
Idée de décoration pour un bureau design avec un mur blanc, sol en béton ciré et un bureau intégré.
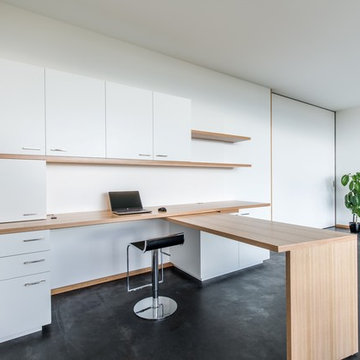
Contemporary home office with rotating L-shaped desk which sits neatly within unit when not in use. Two floating shelves and four cupboards above desk, three cupboards and two drawers below. Adjustable shelves inside cupboards. Recessed LED strip lighting above desk and cable management throughout.
Unit Size: 3.1m wide x 2.1m high x 0.7m deep
L-shaped desk: 1.4m wide x 0.75m high x 0.6m deep
Materials: Painted Dulux Vivid White, 30% gloss. Mountain Ash veneer with solid front edge to bench top, clear satin lacquer finish.
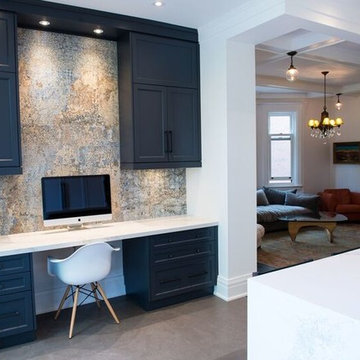
Exemple d'un bureau tendance de taille moyenne avec un mur blanc, un sol en carrelage de céramique, aucune cheminée et un bureau intégré.
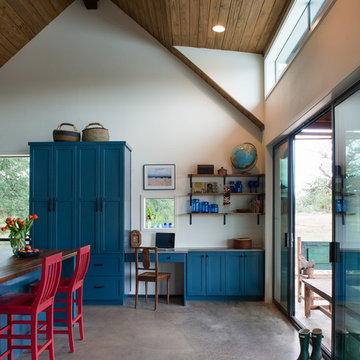
Casey Woods
Aménagement d'un petit bureau campagne avec un mur blanc, sol en béton ciré, aucune cheminée et un bureau intégré.
Aménagement d'un petit bureau campagne avec un mur blanc, sol en béton ciré, aucune cheminée et un bureau intégré.
Idées déco de bureaux avec sol en béton ciré et un sol en carrelage de céramique
1
