Idées déco de bureaux avec sol en stratifié et un sol en ardoise
Trier par :
Budget
Trier par:Populaires du jour
1 - 20 sur 2 281 photos
1 sur 3

L'image vous plonge dans l'espace de travail inspirant, où le bureau et la bibliothèque se marient harmonieusement. Le bureau offre une zone propice à la créativité, avec une disposition soigneusement planifiée pour favoriser la productivité. À côté, la bibliothèque, un véritable joyau, ajoute une touche de sophistication intellectuelle à l'ensemble.
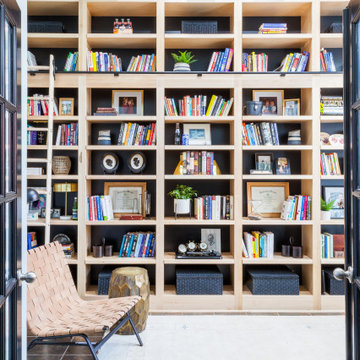
Home Office
Réalisation d'un petit bureau tradition avec une bibliothèque ou un coin lecture, un mur bleu, un sol en ardoise, un bureau indépendant et un sol multicolore.
Réalisation d'un petit bureau tradition avec une bibliothèque ou un coin lecture, un mur bleu, un sol en ardoise, un bureau indépendant et un sol multicolore.

Inspiration pour un grand bureau design avec un mur beige, sol en stratifié, aucune cheminée, un bureau indépendant, un sol marron, un plafond en papier peint et du papier peint.

Exemple d'un bureau tendance de taille moyenne avec un mur bleu, sol en stratifié, aucune cheminée, un bureau indépendant, un sol marron et du lambris.
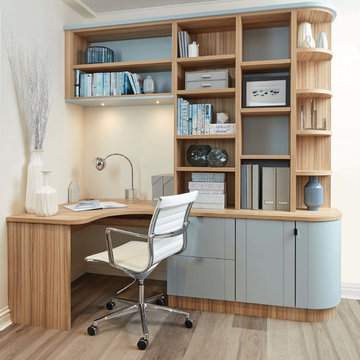
This fitted modern study has been designed with useful storage cabinets and drawers in order to maximise your space, whilst ensuring the furniture blends naturally with the room using curved cabinets. The Roma timber finish and our own specially blended paint colour, Bluebell, work together perfectly.

Free ebook, Creating the Ideal Kitchen. DOWNLOAD NOW
Working with this Glen Ellyn client was so much fun the first time around, we were thrilled when they called to say they were considering moving across town and might need some help with a bit of design work at the new house.
The kitchen in the new house had been recently renovated, but it was not exactly what they wanted. What started out as a few tweaks led to a pretty big overhaul of the kitchen, mudroom and laundry room. Luckily, we were able to use re-purpose the old kitchen cabinetry and custom island in the remodeling of the new laundry room — win-win!
As parents of two young girls, it was important for the homeowners to have a spot to store equipment, coats and all the “behind the scenes” necessities away from the main part of the house which is a large open floor plan. The existing basement mudroom and laundry room had great bones and both rooms were very large.
To make the space more livable and comfortable, we laid slate tile on the floor and added a built-in desk area, coat/boot area and some additional tall storage. We also reworked the staircase, added a new stair runner, gave a facelift to the walk-in closet at the foot of the stairs, and built a coat closet. The end result is a multi-functional, large comfortable room to come home to!
Just beyond the mudroom is the new laundry room where we re-used the cabinets and island from the original kitchen. The new laundry room also features a small powder room that used to be just a toilet in the middle of the room.
You can see the island from the old kitchen that has been repurposed for a laundry folding table. The other countertops are maple butcherblock, and the gold accents from the other rooms are carried through into this room. We were also excited to unearth an existing window and bring some light into the room.
Designed by: Susan Klimala, CKD, CBD
Photography by: Michael Alan Kaskel
For more information on kitchen and bath design ideas go to: www.kitchenstudio-ge.com
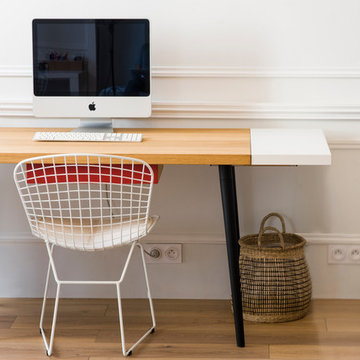
Photo: H. Belhassen
Inspiration pour un petit bureau nordique avec un mur blanc, sol en stratifié, aucune cheminée, un bureau indépendant et un sol marron.
Inspiration pour un petit bureau nordique avec un mur blanc, sol en stratifié, aucune cheminée, un bureau indépendant et un sol marron.
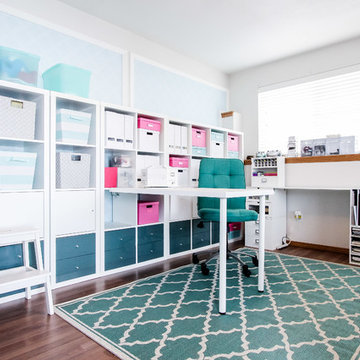
Idée de décoration pour un petit bureau atelier tradition avec un mur blanc, sol en stratifié et un bureau intégré.
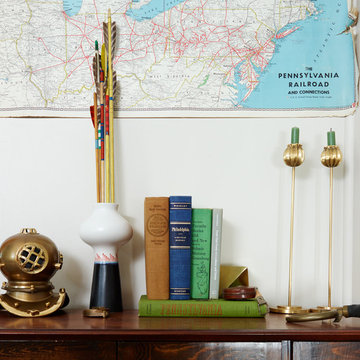
photos: Kyle Born
Exemple d'un petit bureau avec une bibliothèque ou un coin lecture, un mur vert, un sol en ardoise et un bureau intégré.
Exemple d'un petit bureau avec une bibliothèque ou un coin lecture, un mur vert, un sol en ardoise et un bureau intégré.

A stylish and contemporary workspace to inspire creativity.
Cooba design. Image credit: Brad Griffin Photography
Idées déco pour un petit bureau contemporain de type studio avec un mur blanc, aucune cheminée, un sol gris, sol en stratifié et un bureau indépendant.
Idées déco pour un petit bureau contemporain de type studio avec un mur blanc, aucune cheminée, un sol gris, sol en stratifié et un bureau indépendant.
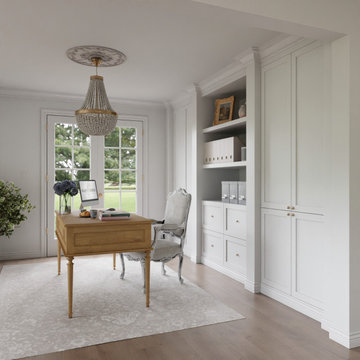
Feminine french country home office with beaded chandelier, built-in cabinets and freestanding desk
Cette photo montre un petit bureau avec un mur blanc, sol en stratifié, un bureau indépendant et un sol marron.
Cette photo montre un petit bureau avec un mur blanc, sol en stratifié, un bureau indépendant et un sol marron.

Cette photo montre un petit bureau chic avec un mur blanc, sol en stratifié, aucune cheminée, un bureau intégré, un sol marron et un plafond voûté.
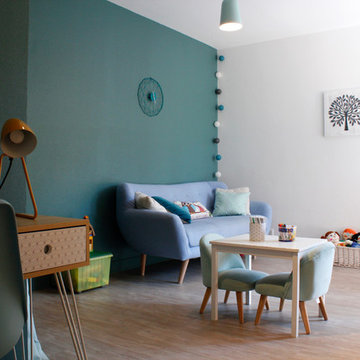
Photos 5070
Aménagement d'un grand bureau moderne avec une bibliothèque ou un coin lecture, un mur bleu, sol en stratifié, un bureau indépendant et un sol beige.
Aménagement d'un grand bureau moderne avec une bibliothèque ou un coin lecture, un mur bleu, sol en stratifié, un bureau indépendant et un sol beige.

Aménagement d'un grand bureau atelier classique avec un mur gris, un sol en ardoise, un bureau indépendant et aucune cheminée.

The interior of the studio features space for working, hanging out, and a small loft for catnaps.
Cette photo montre un petit bureau industriel de type studio avec un mur multicolore, un sol en ardoise, un bureau indépendant, un sol gris, un plafond en bois et un mur en parement de brique.
Cette photo montre un petit bureau industriel de type studio avec un mur multicolore, un sol en ardoise, un bureau indépendant, un sol gris, un plafond en bois et un mur en parement de brique.
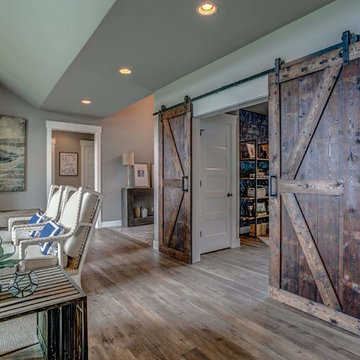
For the entry to the office, we added double barn doors. They were made by a local craftsman.
Aménagement d'un bureau campagne de taille moyenne avec un mur gris, sol en stratifié, un bureau indépendant et un sol gris.
Aménagement d'un bureau campagne de taille moyenne avec un mur gris, sol en stratifié, un bureau indépendant et un sol gris.
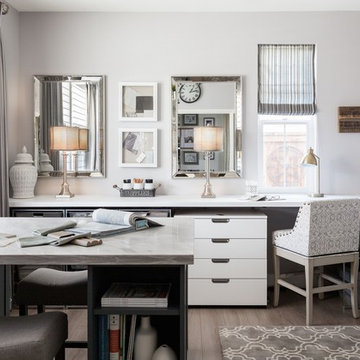
Kat Alves Photography
Cette image montre un bureau traditionnel de taille moyenne et de type studio avec un mur gris, sol en stratifié et un bureau intégré.
Cette image montre un bureau traditionnel de taille moyenne et de type studio avec un mur gris, sol en stratifié et un bureau intégré.
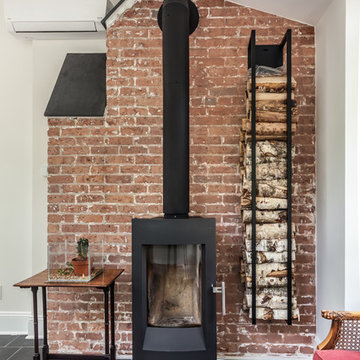
Home office is a bright space from the perimeter of windows letting in all of the natural light. height and visual interest form the interior ceiling lines tied together offers spectacular lines. The space is warmed up with the natural slate flooring which has radiant floor hot water heating. The once exterior chimney was cleaned up to expose the beautiful brick. A freestanding wood stove was added and will keep the room toasty during the cold winter nights.
Photography by Chris Veith
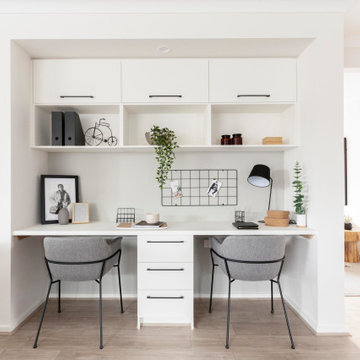
Home office or study with twin desks and shelves near kitchen at the Belva 268 by JG King Homes
Aménagement d'un bureau industriel avec un mur blanc, sol en stratifié, un bureau intégré et un sol beige.
Aménagement d'un bureau industriel avec un mur blanc, sol en stratifié, un bureau intégré et un sol beige.

Cette photo montre un petit bureau chic avec un mur gris, un sol en ardoise, aucune cheminée, un bureau intégré et un sol gris.
Idées déco de bureaux avec sol en stratifié et un sol en ardoise
1