Idées déco de bureaux avec tous types de manteaux de cheminée
Trier par :
Budget
Trier par:Populaires du jour
121 - 140 sur 4 644 photos
1 sur 2
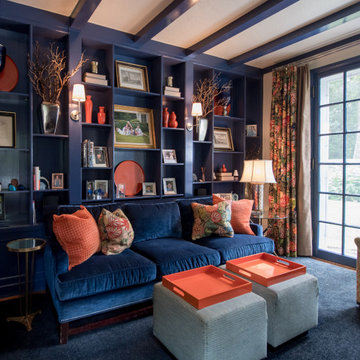
Deep blue and coral vivid tones for this amazing library. In this room you will find a blue velvet sofa and two ottomans with orange tray tables, coral reef decorations and orange pillows, along with a colorful chair.

Cette photo montre un bureau tendance de taille moyenne avec un mur blanc, un sol en carrelage de céramique, une cheminée standard, un manteau de cheminée en pierre, un bureau indépendant et un sol beige.
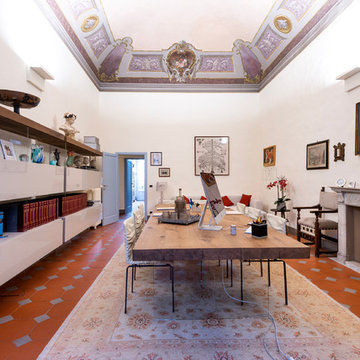
Studio 2
con Tavolo Air Wildwood e sedie Dangla in pelle
libreria Air con bussolotti apribili , frontale in vetro lucido.
lampade a parete Exenia
arredamento completo Lago design
studio fotografico francesco degli innocenti

David Marlow Photography
Aménagement d'un bureau montagne de taille moyenne avec un sol en bois brun, une cheminée ribbon, un manteau de cheminée en pierre, un bureau indépendant, un mur beige et un sol marron.
Aménagement d'un bureau montagne de taille moyenne avec un sol en bois brun, une cheminée ribbon, un manteau de cheminée en pierre, un bureau indépendant, un mur beige et un sol marron.
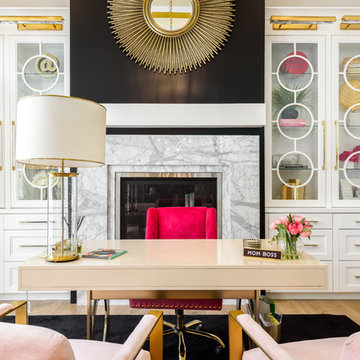
Aménagement d'un grand bureau classique avec un mur beige, parquet clair, une cheminée standard, un manteau de cheminée en pierre, un bureau indépendant et un sol beige.
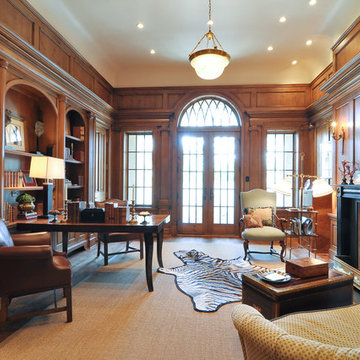
Aménagement d'un grand bureau classique avec un mur marron, un sol en bois brun, une cheminée standard, un bureau indépendant et un manteau de cheminée en bois.

Builder: J. Peterson Homes
Interior Designer: Francesca Owens
Photographers: Ashley Avila Photography, Bill Hebert, & FulView
Capped by a picturesque double chimney and distinguished by its distinctive roof lines and patterned brick, stone and siding, Rookwood draws inspiration from Tudor and Shingle styles, two of the world’s most enduring architectural forms. Popular from about 1890 through 1940, Tudor is characterized by steeply pitched roofs, massive chimneys, tall narrow casement windows and decorative half-timbering. Shingle’s hallmarks include shingled walls, an asymmetrical façade, intersecting cross gables and extensive porches. A masterpiece of wood and stone, there is nothing ordinary about Rookwood, which combines the best of both worlds.
Once inside the foyer, the 3,500-square foot main level opens with a 27-foot central living room with natural fireplace. Nearby is a large kitchen featuring an extended island, hearth room and butler’s pantry with an adjacent formal dining space near the front of the house. Also featured is a sun room and spacious study, both perfect for relaxing, as well as two nearby garages that add up to almost 1,500 square foot of space. A large master suite with bath and walk-in closet which dominates the 2,700-square foot second level which also includes three additional family bedrooms, a convenient laundry and a flexible 580-square-foot bonus space. Downstairs, the lower level boasts approximately 1,000 more square feet of finished space, including a recreation room, guest suite and additional storage.
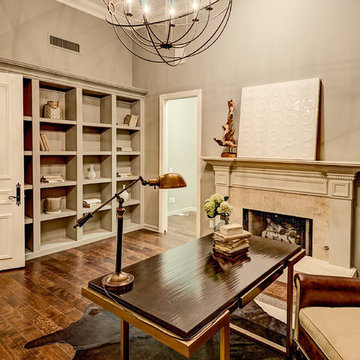
A Scottsdale home office with a custom wooden ceiling and built in office shelving for a traditional aesthetic.
Idées déco pour un grand bureau classique avec un mur gris, parquet foncé, une cheminée standard, un manteau de cheminée en carrelage, un bureau indépendant et un sol marron.
Idées déco pour un grand bureau classique avec un mur gris, parquet foncé, une cheminée standard, un manteau de cheminée en carrelage, un bureau indépendant et un sol marron.
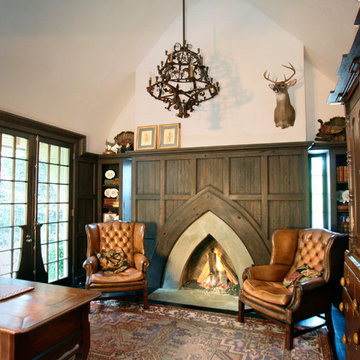
Idées déco pour un bureau classique avec un mur beige, une cheminée standard et un manteau de cheminée en béton.

Just enough elbow room so that the kids truly have their own space to spread out and study. We didn't have an inkling about Covid-19 when we were planning this space, but WOW...what a life-saver it has been in times of quarantine, distance learning, and beyond! Mixing budget items (i.e.Ikea) with custom details can often be a great use of resources when configuring a space - not everything has to be "designer label" to look good and function well.
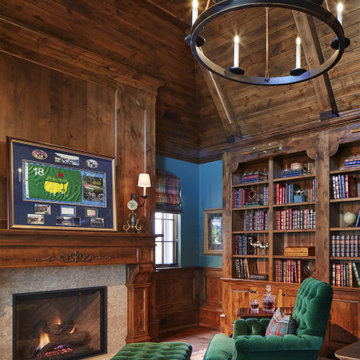
Martha O'Hara Interiors, Interior Design & Photo Styling | John Kraemer & Sons, Builder | Charlie & Co. Design, Architectural Designer | Corey Gaffer, Photography
Please Note: All “related,” “similar,” and “sponsored” products tagged or listed by Houzz are not actual products pictured. They have not been approved by Martha O’Hara Interiors nor any of the professionals credited. For information about our work, please contact design@oharainteriors.com.
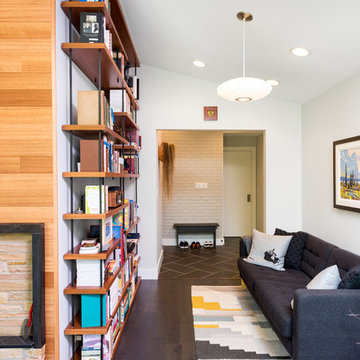
Cette image montre un petit bureau vintage avec un mur blanc, parquet foncé, une cheminée standard, un manteau de cheminée en brique, un sol marron et une bibliothèque ou un coin lecture.
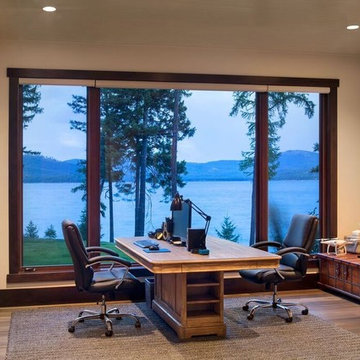
Aménagement d'un bureau montagne de taille moyenne avec un mur beige, parquet foncé, une cheminée double-face, un manteau de cheminée en pierre, un bureau indépendant et un sol marron.
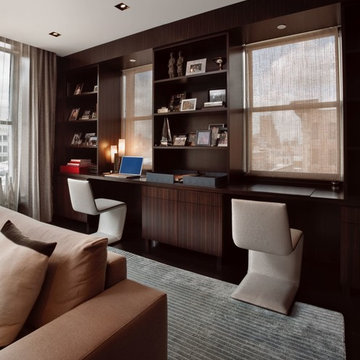
Cette image montre un petit bureau minimaliste avec un mur marron, parquet foncé, une cheminée ribbon, un manteau de cheminée en métal, un bureau intégré et un sol marron.

This magnificent European style estate located in Mira Vista Country Club has a beautiful panoramic view of a private lake. The exterior features sandstone walls and columns with stucco and cast stone accents, a beautiful swimming pool overlooking the lake, and an outdoor living area and kitchen for entertaining. The interior features a grand foyer with an elegant stairway with limestone steps, columns and flooring. The gourmet kitchen includes a stone oven enclosure with 48” Viking chef’s oven. This home is handsomely detailed with custom woodwork, two story library with wooden spiral staircase, and an elegant master bedroom and bath.
The home was design by Fred Parker, and building designer Richard Berry of the Fred Parker design Group. The intricate woodwork and other details were designed by Ron Parker AIBD Building Designer and Construction Manager.
Photos By: Bryce Moore-Rocket Boy Photos
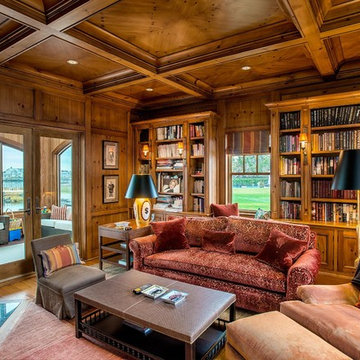
Inspiration pour un bureau traditionnel de taille moyenne avec une bibliothèque ou un coin lecture, un sol en bois brun, une cheminée d'angle, un manteau de cheminée en bois, un mur marron et un sol marron.
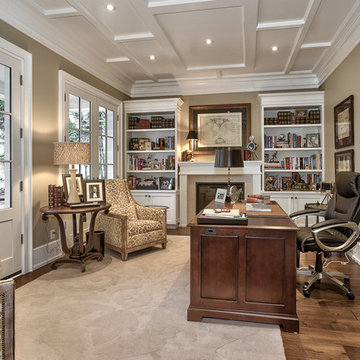
virtualviewing.ca
Inspiration pour un bureau traditionnel de taille moyenne avec un mur beige, parquet foncé, une cheminée standard, un manteau de cheminée en carrelage, un bureau indépendant et un sol marron.
Inspiration pour un bureau traditionnel de taille moyenne avec un mur beige, parquet foncé, une cheminée standard, un manteau de cheminée en carrelage, un bureau indépendant et un sol marron.
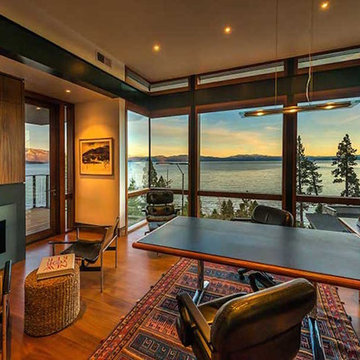
Inspiration pour un grand bureau chalet avec un mur beige, un sol en bois brun, une cheminée standard, un manteau de cheminée en métal, un bureau intégré et un sol marron.
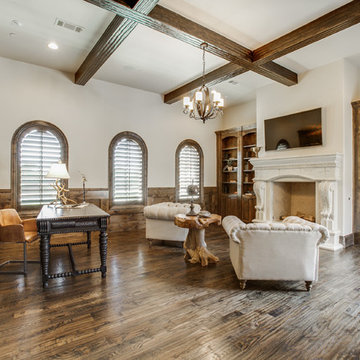
2 PAIGEBROOKE
WESTLAKE, TEXAS 76262
Live like Spanish royalty in our most realized Mediterranean villa ever. Brilliantly designed entertainment wings: open living-dining-kitchen suite on the north, game room and home theatre on the east, quiet conversation in the library and hidden parlor on the south, all surrounding a landscaped courtyard. Studding luxury in the west wing master suite. Children's bedrooms upstairs share dedicated homework room. Experience the sensation of living beautifully at this authentic Mediterranean villa in Westlake!
- See more at: http://www.livingbellavita.com/southlake/westlake-model-home
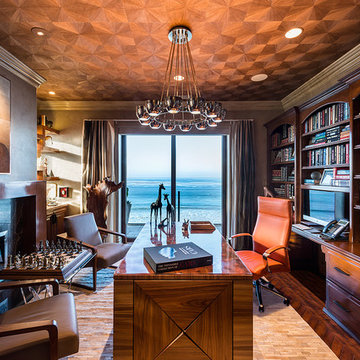
This project combines high end earthy elements with elegant, modern furnishings. We wanted to re invent the beach house concept and create an home which is not your typical coastal retreat. By combining stronger colors and textures, we gave the spaces a bolder and more permanent feel. Yet, as you travel through each room, you can't help but feel invited and at home.
Idées déco de bureaux avec tous types de manteaux de cheminée
7