Idées déco de bureaux avec un manteau de cheminée en brique et un bureau indépendant
Trier par :
Budget
Trier par:Populaires du jour
1 - 20 sur 220 photos
1 sur 3

Réalisation d'un bureau bohème avec un mur gris, parquet clair, une cheminée standard, un manteau de cheminée en brique, un bureau indépendant et un sol beige.

This 1990s brick home had decent square footage and a massive front yard, but no way to enjoy it. Each room needed an update, so the entire house was renovated and remodeled, and an addition was put on over the existing garage to create a symmetrical front. The old brown brick was painted a distressed white.
The 500sf 2nd floor addition includes 2 new bedrooms for their teen children, and the 12'x30' front porch lanai with standing seam metal roof is a nod to the homeowners' love for the Islands. Each room is beautifully appointed with large windows, wood floors, white walls, white bead board ceilings, glass doors and knobs, and interior wood details reminiscent of Hawaiian plantation architecture.
The kitchen was remodeled to increase width and flow, and a new laundry / mudroom was added in the back of the existing garage. The master bath was completely remodeled. Every room is filled with books, and shelves, many made by the homeowner.
Project photography by Kmiecik Imagery.
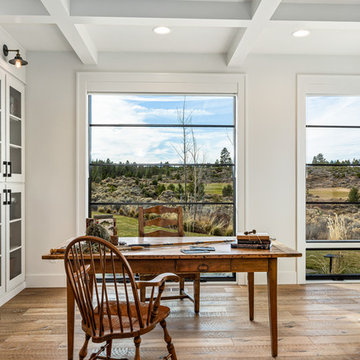
A full view of the home's study with storage a plenty along the wall on the left and the room's fireplace on the right. Views of the surround golf course are everywhere.
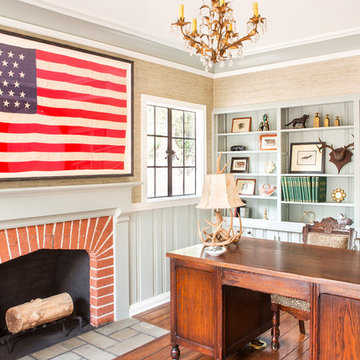
Photo by Bret Gum
Everything vintage! -- oak desk, Eastlake chair recovered in leopard print, 46-star American flag, brass and crystal chandelier, Antler lamp from Ralph Lauren Home
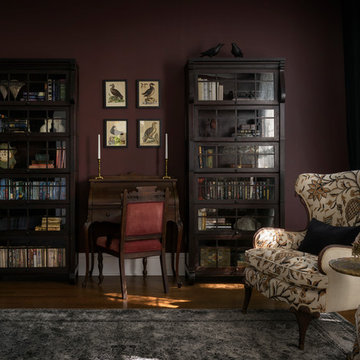
Aaron Leitz
Réalisation d'un bureau tradition avec une bibliothèque ou un coin lecture, un sol en bois brun, un poêle à bois, un manteau de cheminée en brique, un bureau indépendant et un sol marron.
Réalisation d'un bureau tradition avec une bibliothèque ou un coin lecture, un sol en bois brun, un poêle à bois, un manteau de cheminée en brique, un bureau indépendant et un sol marron.
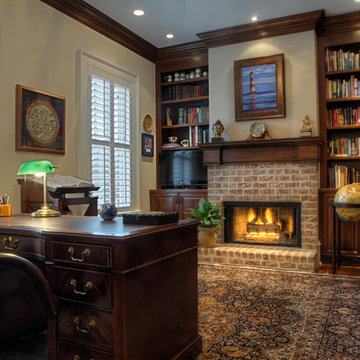
This study includes a brick fireplace surround
Cette photo montre un bureau chic avec un manteau de cheminée en brique, une cheminée standard, un sol en bois brun, un bureau indépendant et une bibliothèque ou un coin lecture.
Cette photo montre un bureau chic avec un manteau de cheminée en brique, une cheminée standard, un sol en bois brun, un bureau indépendant et une bibliothèque ou un coin lecture.
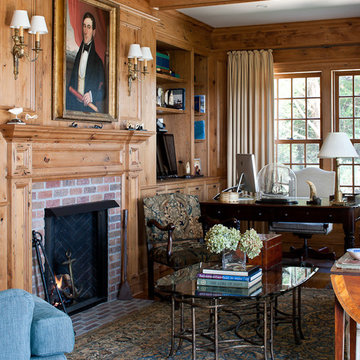
Greg Premru
Idées déco pour un grand bureau classique avec un sol en bois brun, une cheminée standard, un manteau de cheminée en brique et un bureau indépendant.
Idées déco pour un grand bureau classique avec un sol en bois brun, une cheminée standard, un manteau de cheminée en brique et un bureau indépendant.
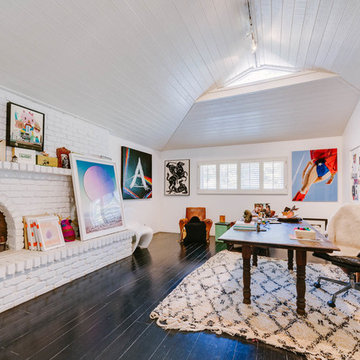
Aménagement d'un très grand bureau éclectique de type studio avec un mur blanc, une cheminée standard, un manteau de cheminée en brique, un bureau indépendant, un sol noir et parquet foncé.
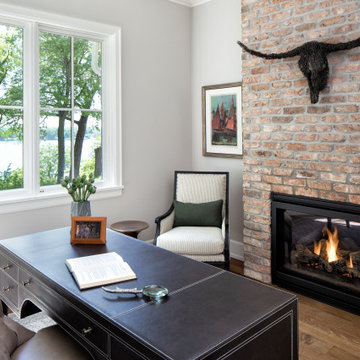
Cette photo montre un bureau chic de taille moyenne avec un mur beige, un sol en bois brun, une cheminée standard, un manteau de cheminée en brique, un bureau indépendant et un sol marron.
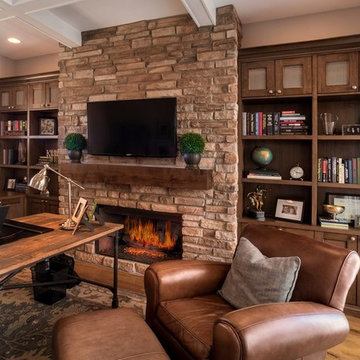
Study
Cette photo montre un grand bureau chic avec un mur beige, parquet clair, une cheminée standard, un manteau de cheminée en brique, un bureau indépendant et un sol marron.
Cette photo montre un grand bureau chic avec un mur beige, parquet clair, une cheminée standard, un manteau de cheminée en brique, un bureau indépendant et un sol marron.
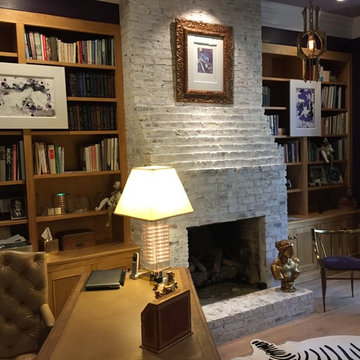
Réalisation d'un bureau tradition de taille moyenne avec un mur marron, parquet clair, une cheminée standard, un manteau de cheminée en brique et un bureau indépendant.
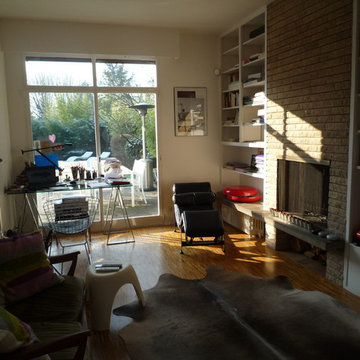
Exemple d'un bureau moderne de taille moyenne avec un mur blanc, une cheminée standard, un manteau de cheminée en brique, un sol en bois brun et un bureau indépendant.
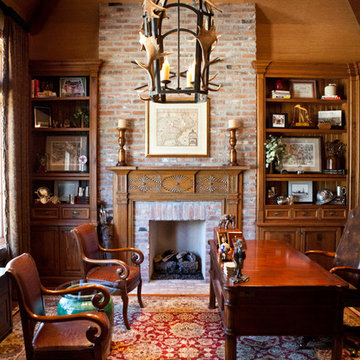
Idée de décoration pour un grand bureau tradition avec un mur beige, un sol en bois brun, une cheminée standard, un manteau de cheminée en brique et un bureau indépendant.
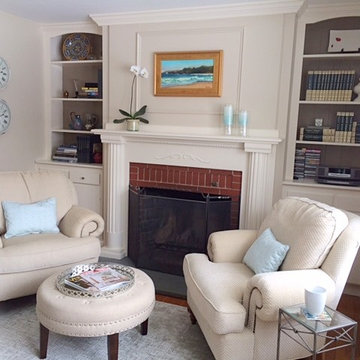
Aménagement d'un bureau classique de taille moyenne avec un mur beige, un sol en bois brun, une cheminée standard, un manteau de cheminée en brique et un bureau indépendant.
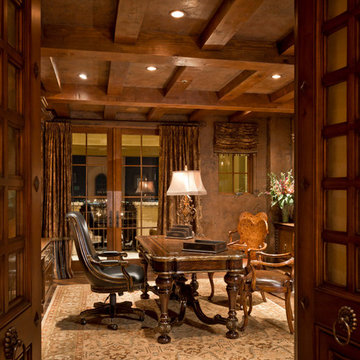
Custom Luxury Home with a Mexican inpsired style by Fratantoni Interior Designers!
Follow us on Pinterest, Twitter, Facebook, and Instagram for more inspirational photos!
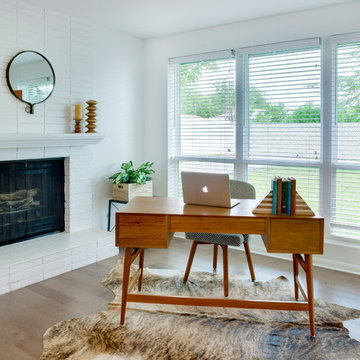
Réalisation d'un bureau tradition de taille moyenne avec un mur blanc, une cheminée standard, un manteau de cheminée en brique et un bureau indépendant.
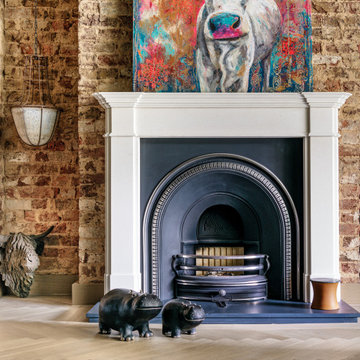
Exemple d'un bureau tendance de taille moyenne avec un mur gris, un manteau de cheminée en brique, un sol gris, un mur en parement de brique, une cheminée standard et un bureau indépendant.
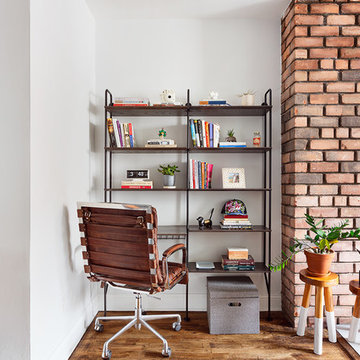
home office created in a living room alcove with a wall mounted bookshelf desk. Luxury and comfort added through a Restoration Hardware office desk in cigar leather.

This 1990s brick home had decent square footage and a massive front yard, but no way to enjoy it. Each room needed an update, so the entire house was renovated and remodeled, and an addition was put on over the existing garage to create a symmetrical front. The old brown brick was painted a distressed white.
The 500sf 2nd floor addition includes 2 new bedrooms for their teen children, and the 12'x30' front porch lanai with standing seam metal roof is a nod to the homeowners' love for the Islands. Each room is beautifully appointed with large windows, wood floors, white walls, white bead board ceilings, glass doors and knobs, and interior wood details reminiscent of Hawaiian plantation architecture.
The kitchen was remodeled to increase width and flow, and a new laundry / mudroom was added in the back of the existing garage. The master bath was completely remodeled. Every room is filled with books, and shelves, many made by the homeowner.
Project photography by Kmiecik Imagery.

Custom home designed with inspiration from the owner living in New Orleans. Study was design to be masculine with blue painted built in cabinetry, brick fireplace surround and wall. Custom built desk with stainless counter top, iron supports and and reclaimed wood. Bench is cowhide and stainless. Industrial lighting.
Jessie Young - www.realestatephotographerseattle.com
Idées déco de bureaux avec un manteau de cheminée en brique et un bureau indépendant
1