Idées déco de bureaux avec un bureau indépendant
Trier par :
Budget
Trier par:Populaires du jour
1 - 20 sur 9 570 photos
1 sur 3
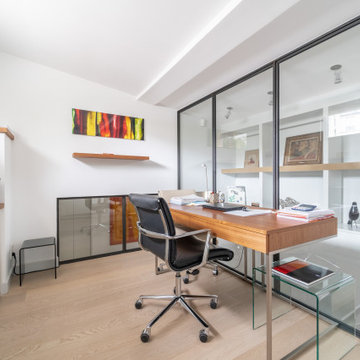
Cette photo montre un bureau tendance de taille moyenne avec un mur blanc, parquet clair, aucune cheminée, un bureau indépendant et un sol beige.
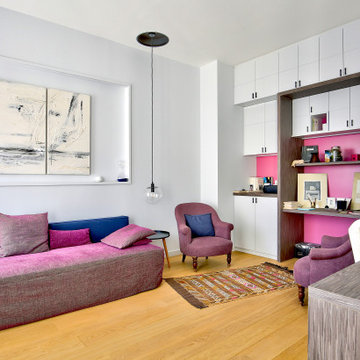
Vue d'ensemble du cabinet de consultation, niches et menuiserie sur mesures,
Réalisation d'un grand bureau design avec parquet clair, aucune cheminée, un bureau indépendant et un sol beige.
Réalisation d'un grand bureau design avec parquet clair, aucune cheminée, un bureau indépendant et un sol beige.
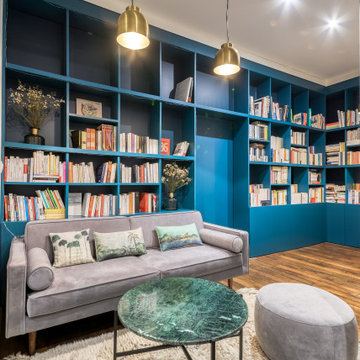
Un salon au style scandinave et contemporain, bibliothèque sur mesure peinte dans un camaïeu de bleus pour donner de la profondeur.
Un panneau en varian, matério bio à base de lin, translucide, laisse passer la lumière tout en séparant l'espace.
Mobilier contemporain, canapé et pouf en velours, coussins tableaux, table basse en métal et marbre vert, tapis berbère, suspensions en laiton.
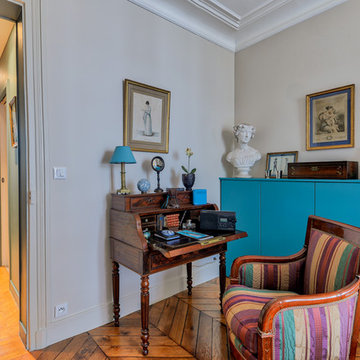
Idée de décoration pour un petit bureau design avec aucune cheminée, un bureau indépendant, un mur beige et un sol en bois brun.
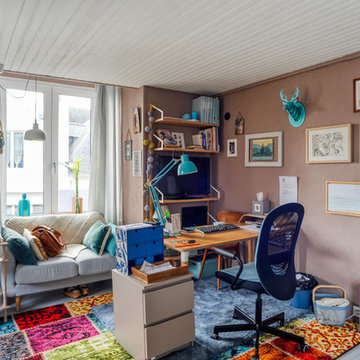
Petite dépendance (maison de gardien) en lambris verni transformé en bureau. Les lambris (y compris au plafond) ont été repeints en blanc et le sol en parquet abîmé a été repeint en gris. Un des murs très abîmé a été taloché et repeint en taupe afin de réchauffer la pièce. 2 tapis colorés réchauffent également l'espace, devenu plus féminin.
Photo: Séverine Richard (Meero)
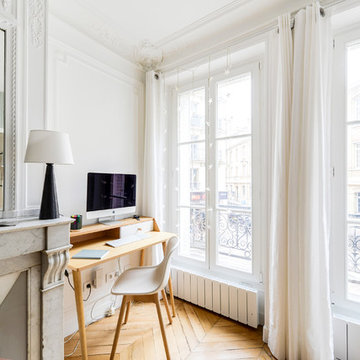
Exemple d'un bureau chic de taille moyenne avec parquet clair, une cheminée standard, un bureau indépendant, un sol marron, un mur gris et un manteau de cheminée en pierre.
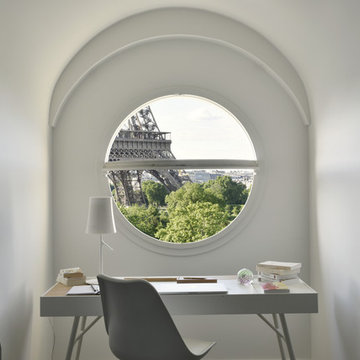
Bureau sur mesure avec vue Tour Eiffel réalisé par Globaleo Bois, entreprise de menuiserie sur mesure (Paris & IDF). Une chaise Eames prend place devant le bureau.
Crédit photo : Véronique Mati
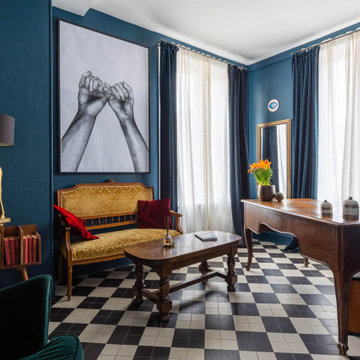
Inspiration pour un bureau bohème de taille moyenne avec une bibliothèque ou un coin lecture, un mur bleu, un sol en carrelage de céramique, aucune cheminée, un bureau indépendant, un sol noir et du papier peint.

Cette image montre un bureau rustique de taille moyenne et de type studio avec un mur blanc, moquette, un bureau indépendant et poutres apparentes.

Once their basement remodel was finished they decided that wasn't stressful enough... they needed to tackle every square inch on the main floor. I joke, but this is not for the faint of heart. Being without a kitchen is a major inconvenience, especially with children.
The transformation is a completely different house. The new floors lighten and the kitchen layout is so much more function and spacious. The addition in built-ins with a coffee bar in the kitchen makes the space seem very high end.
The removal of the closet in the back entry and conversion into a built-in locker unit is one of our favorite and most widely done spaces, and for good reason.
The cute little powder is completely updated and is perfect for guests and the daily use of homeowners.
The homeowners did some work themselves, some with their subcontractors, and the rest with our general contractor, Tschida Construction.
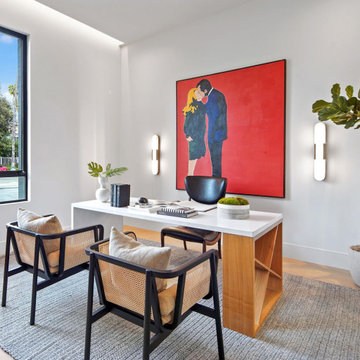
Home Office with Desk and Side Chairs, flooded with light from a Picture Window, Recessed Wall Washer and Wall Sconce lights.
Aménagement d'un bureau moderne de taille moyenne avec un mur blanc, parquet clair, un bureau indépendant et un sol beige.
Aménagement d'un bureau moderne de taille moyenne avec un mur blanc, parquet clair, un bureau indépendant et un sol beige.
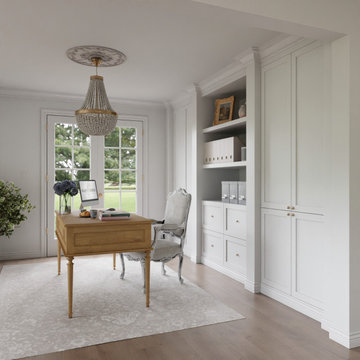
Feminine french country home office with beaded chandelier, built-in cabinets and freestanding desk
Cette photo montre un petit bureau avec un mur blanc, sol en stratifié, un bureau indépendant et un sol marron.
Cette photo montre un petit bureau avec un mur blanc, sol en stratifié, un bureau indépendant et un sol marron.
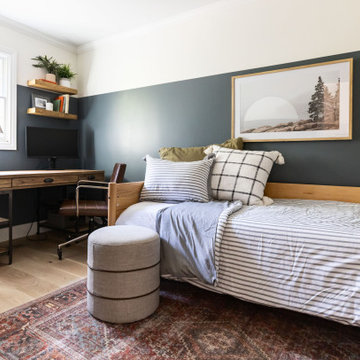
THis home office/Guest room is a small but mighty space....being able to get in a trundle bed for those visitors all while you have a home office space for the other days those guests aren't here....is premier!
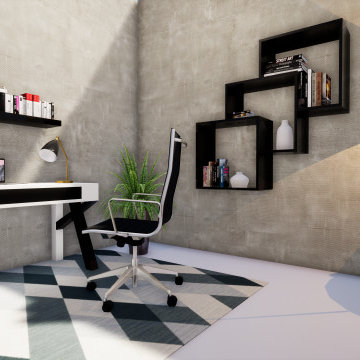
Réalisation d'un bureau minimaliste de taille moyenne avec un bureau indépendant.
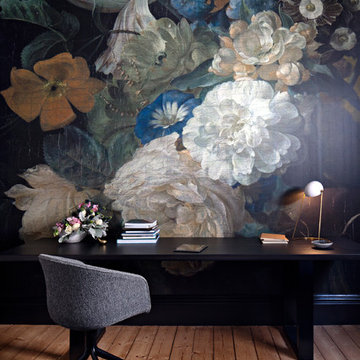
Photography: Shannon McGrath
Styling: Leesa O'Reilly
Exemple d'un bureau victorien de taille moyenne avec un mur noir, parquet clair, un bureau indépendant et un sol marron.
Exemple d'un bureau victorien de taille moyenne avec un mur noir, parquet clair, un bureau indépendant et un sol marron.

We gave this living space a complete update including new paint, flooring, lighting, furnishings, and decor. Interior Design & Photography: design by Christina Perry
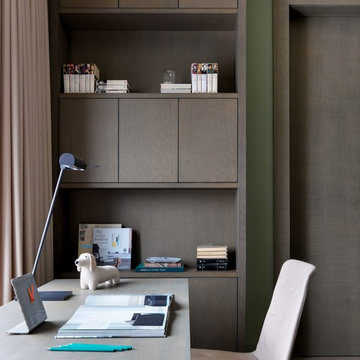
Сергей Красюк
Idées déco pour un petit bureau contemporain avec un mur vert, un sol en bois brun, un bureau indépendant et un sol marron.
Idées déco pour un petit bureau contemporain avec un mur vert, un sol en bois brun, un bureau indépendant et un sol marron.
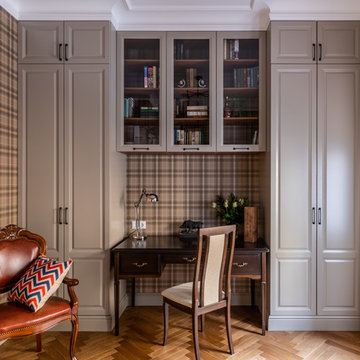
Фотограф: Василий Буланов
Inspiration pour un bureau traditionnel de taille moyenne avec un sol en bois brun, un bureau indépendant, un sol marron et un mur marron.
Inspiration pour un bureau traditionnel de taille moyenne avec un sol en bois brun, un bureau indépendant, un sol marron et un mur marron.

This 1990s brick home had decent square footage and a massive front yard, but no way to enjoy it. Each room needed an update, so the entire house was renovated and remodeled, and an addition was put on over the existing garage to create a symmetrical front. The old brown brick was painted a distressed white.
The 500sf 2nd floor addition includes 2 new bedrooms for their teen children, and the 12'x30' front porch lanai with standing seam metal roof is a nod to the homeowners' love for the Islands. Each room is beautifully appointed with large windows, wood floors, white walls, white bead board ceilings, glass doors and knobs, and interior wood details reminiscent of Hawaiian plantation architecture.
The kitchen was remodeled to increase width and flow, and a new laundry / mudroom was added in the back of the existing garage. The master bath was completely remodeled. Every room is filled with books, and shelves, many made by the homeowner.
Project photography by Kmiecik Imagery.

Paint by Sherwin Williams
Body Color - Wool Skein - SW 6148
Flex Suite Color - Universal Khaki - SW 6150
Downstairs Guest Suite Color - Silvermist - SW 7621
Downstairs Media Room Color - Quiver Tan - SW 6151
Exposed Beams & Banister Stain - Northwood Cabinets - Custom Truffle Stain
Gas Fireplace by Heat & Glo
Flooring & Tile by Macadam Floor & Design
Hardwood by Shaw Floors
Hardwood Product Kingston Oak in Tapestry
Carpet Products by Dream Weaver Carpet
Main Level Carpet Cosmopolitan in Iron Frost
Beverage Station Backsplash by Glazzio Tiles
Tile Product - Versailles Series in Dusty Trail Arabesque Mosaic
Slab Countertops by Wall to Wall Stone Corp
Main Level Granite Product Colonial Cream
Downstairs Quartz Product True North Silver Shimmer
Windows by Milgard Windows & Doors
Window Product Style Line® Series
Window Supplier Troyco - Window & Door
Window Treatments by Budget Blinds
Lighting by Destination Lighting
Interior Design by Creative Interiors & Design
Custom Cabinetry & Storage by Northwood Cabinets
Customized & Built by Cascade West Development
Photography by ExposioHDR Portland
Original Plans by Alan Mascord Design Associates
Idées déco de bureaux avec un bureau indépendant
1