Idées déco de bureaux avec une bibliothèque ou un coin lecture et un bureau indépendant
Trier par :
Budget
Trier par:Populaires du jour
41 - 60 sur 3 039 photos
1 sur 3
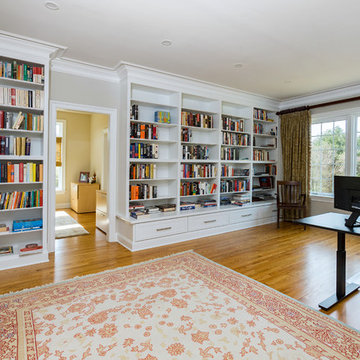
We converted what used to be this home’s master bedroom suite into a study and home office. We really enjoyed creating the built in book shelves for this study. These custom units feature open and adjustable shelving, and full roll out drawers for bottom storage. Connected to the study is a quiet home office and a powder room. Red oak hardwood floors run throughout the study and office.
This light and airy home in Chadds Ford, PA, was a custom home renovation for long-time clients that included the installation of red oak hardwood floors, the master bedroom, master bathroom, two powder rooms, living room, dining room, study, foyer and staircase. remodel included the removal of an existing deck, replacing it with a beautiful flagstone patio. Each of these spaces feature custom, architectural millwork and custom built-in cabinetry or shelving. A special showcase piece is the continuous, millwork throughout the 3-story staircase. To see other work we've done in this beautiful home, please search in our Projects for Chadds Ford, PA Home Remodel and Chadds Ford, PA Exterior Renovation.
Rudloff Custom Builders has won Best of Houzz for Customer Service in 2014, 2015 2016, 2017 and 2019. We also were voted Best of Design in 2016, 2017, 2018, 2019 which only 2% of professionals receive. Rudloff Custom Builders has been featured on Houzz in their Kitchen of the Week, What to Know About Using Reclaimed Wood in the Kitchen as well as included in their Bathroom WorkBook article. We are a full service, certified remodeling company that covers all of the Philadelphia suburban area. This business, like most others, developed from a friendship of young entrepreneurs who wanted to make a difference in their clients’ lives, one household at a time. This relationship between partners is much more than a friendship. Edward and Stephen Rudloff are brothers who have renovated and built custom homes together paying close attention to detail. They are carpenters by trade and understand concept and execution. Rudloff Custom Builders will provide services for you with the highest level of professionalism, quality, detail, punctuality and craftsmanship, every step of the way along our journey together.
Specializing in residential construction allows us to connect with our clients early in the design phase to ensure that every detail is captured as you imagined. One stop shopping is essentially what you will receive with Rudloff Custom Builders from design of your project to the construction of your dreams, executed by on-site project managers and skilled craftsmen. Our concept: envision our client’s ideas and make them a reality. Our mission: CREATING LIFETIME RELATIONSHIPS BUILT ON TRUST AND INTEGRITY.
Photo Credit: Linda McManus Images

The Home Office serves as a multi-purpose space for a desk as well as library. The built-in shelves and window seat make a cozy space (for the dog too!) with gorgeous blue finish on cabinetry, doors and trim. The french doors open to the Entry hall and Stair.
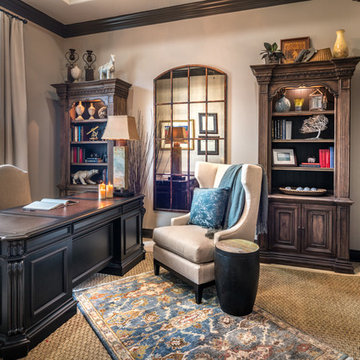
Traditional in design but there is nothing traditional about this office. Tons of natural light pours in from the windows and complements that gorgeous hardwood storage and brings out the little pops of color strategically placed on the shelves. The client came with the huge antique desk that had been passed down form generation to generation and we just had to use it! A great starting point of course but the room needed a little bit of umpiring up with a colorful rug and the divided mirror to make the room feel larger. Who doesn't love the rich colors of the molding too?!
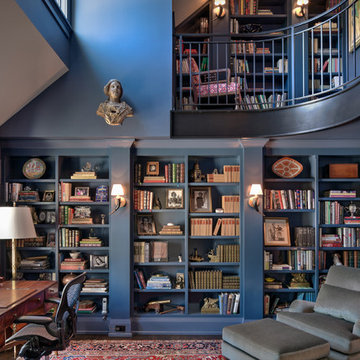
Scott Pease
Réalisation d'un bureau champêtre avec une bibliothèque ou un coin lecture, un mur bleu, aucune cheminée et un bureau indépendant.
Réalisation d'un bureau champêtre avec une bibliothèque ou un coin lecture, un mur bleu, aucune cheminée et un bureau indépendant.

Library area at the Park Chateau.
Inspiration pour un grand bureau traditionnel avec une bibliothèque ou un coin lecture, un mur marron, un sol en carrelage de céramique, une cheminée standard, un manteau de cheminée en pierre, un bureau indépendant et un sol blanc.
Inspiration pour un grand bureau traditionnel avec une bibliothèque ou un coin lecture, un mur marron, un sol en carrelage de céramique, une cheminée standard, un manteau de cheminée en pierre, un bureau indépendant et un sol blanc.
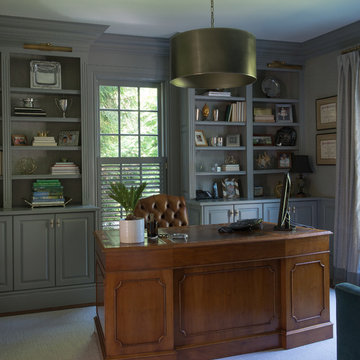
Photographer, Jane Beiles
Idées déco pour un bureau classique de taille moyenne avec une bibliothèque ou un coin lecture, un mur gris, un sol en bois brun, un bureau indépendant et un sol marron.
Idées déco pour un bureau classique de taille moyenne avec une bibliothèque ou un coin lecture, un mur gris, un sol en bois brun, un bureau indépendant et un sol marron.
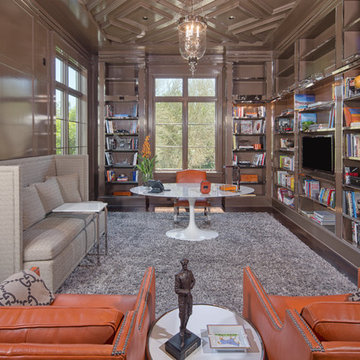
Réalisation d'un bureau tradition avec une bibliothèque ou un coin lecture, un mur marron, parquet foncé, un bureau indépendant et un sol marron.
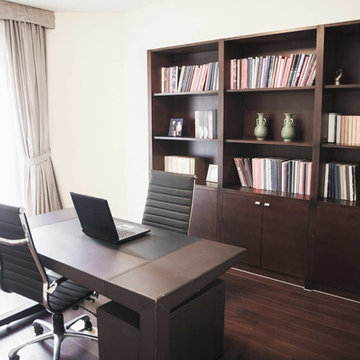
Inspiration pour un bureau traditionnel de taille moyenne avec une bibliothèque ou un coin lecture, un mur beige, parquet foncé, aucune cheminée, un bureau indépendant et un sol marron.
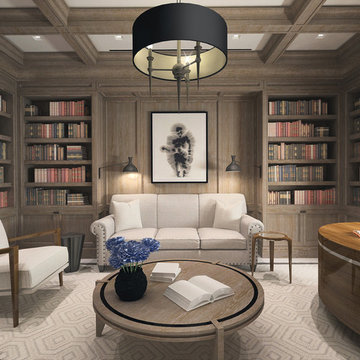
Brushed oak paneling, cabinets and ceiling beams
Aménagement d'un grand bureau classique avec une bibliothèque ou un coin lecture, un manteau de cheminée en pierre et un bureau indépendant.
Aménagement d'un grand bureau classique avec une bibliothèque ou un coin lecture, un manteau de cheminée en pierre et un bureau indépendant.
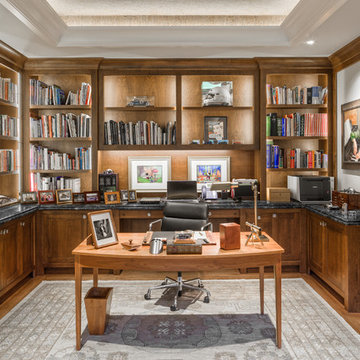
Custom cabinets - stained wood - cherry wood - modern
Home office - LED strip lighting - wood desk - bookshelves -
Architect - The MZO Group / Photographer - Greg Premru
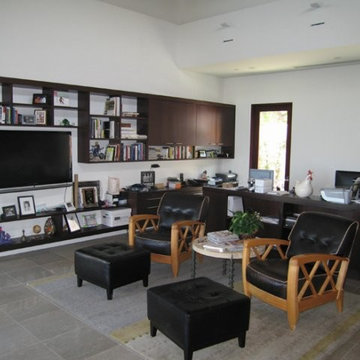
Exemple d'un bureau chic de taille moyenne avec une bibliothèque ou un coin lecture, un mur blanc, sol en béton ciré, aucune cheminée, un bureau indépendant et un sol gris.
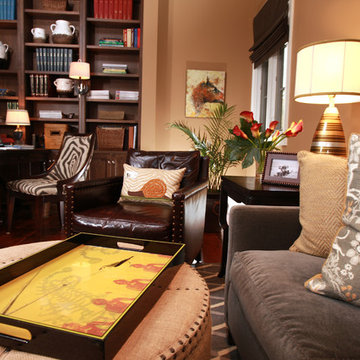
A living room and office that features artistic lighting fixtures, round upholstered ottoman, gray L-shaped couch, patterned window treatments, flat screen TV, gray and white area rug, leather armchair, built-in floor to ceiling bookshelf, intricate area rug, and hardwood flooring.
Project designed by Atlanta interior design firm, Nandina Home & Design. Their Sandy Springs home decor showroom and design studio also serve Midtown, Buckhead, and outside the perimeter.
For more about Nandina Home & Design, click here: https://nandinahome.com/
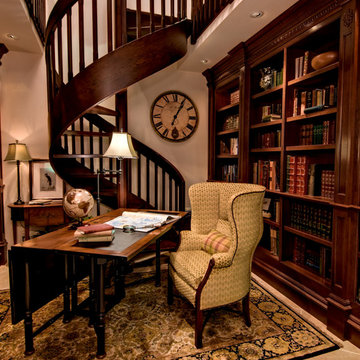
Aménagement d'un bureau classique de taille moyenne avec un bureau indépendant, une bibliothèque ou un coin lecture, un sol en carrelage de porcelaine, aucune cheminée et un mur beige.

Aménagement d'un bureau victorien de taille moyenne avec une bibliothèque ou un coin lecture, un mur vert, parquet foncé, une cheminée standard, un manteau de cheminée en pierre, un bureau indépendant et un sol marron.
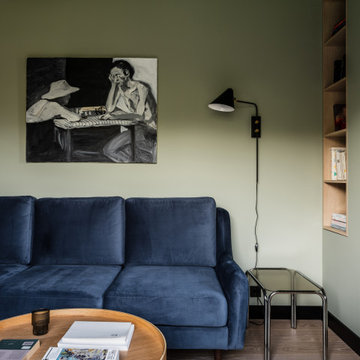
Exemple d'un bureau tendance avec une bibliothèque ou un coin lecture et un bureau indépendant.
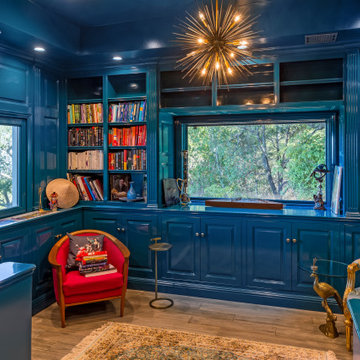
Aménagement d'un bureau méditerranéen de taille moyenne avec une bibliothèque ou un coin lecture, un mur bleu et un bureau indépendant.
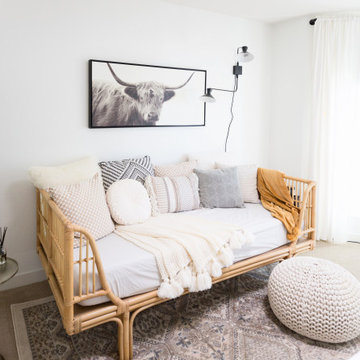
Bright white home office space
Idées déco pour un bureau campagne de taille moyenne avec une bibliothèque ou un coin lecture, un mur blanc, moquette, un bureau indépendant et un sol beige.
Idées déco pour un bureau campagne de taille moyenne avec une bibliothèque ou un coin lecture, un mur blanc, moquette, un bureau indépendant et un sol beige.
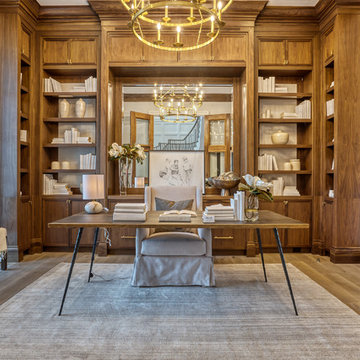
Idée de décoration pour un bureau tradition avec une bibliothèque ou un coin lecture, un mur blanc, un sol en bois brun, un bureau indépendant et un sol marron.
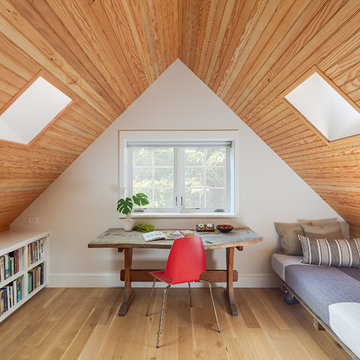
Sam Orberter
Idées déco pour un bureau campagne avec une bibliothèque ou un coin lecture, un mur blanc, parquet clair, aucune cheminée, un bureau indépendant et un sol beige.
Idées déco pour un bureau campagne avec une bibliothèque ou un coin lecture, un mur blanc, parquet clair, aucune cheminée, un bureau indépendant et un sol beige.
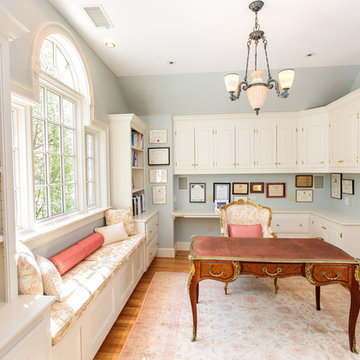
http://211westerlyroad.com/
Introducing a distinctive residence in the coveted Weston Estate's neighborhood. A striking antique mirrored fireplace wall accents the majestic family room. The European elegance of the custom millwork in the entertainment sized dining room accents the recently renovated designer kitchen. Decorative French doors overlook the tiered granite and stone terrace leading to a resort-quality pool, outdoor fireplace, wading pool and hot tub. The library's rich wood paneling, an enchanting music room and first floor bedroom guest suite complete the main floor. The grande master suite has a palatial dressing room, private office and luxurious spa-like bathroom. The mud room is equipped with a dumbwaiter for your convenience. The walk-out entertainment level includes a state-of-the-art home theatre, wine cellar and billiards room that leads to a covered terrace. A semi-circular driveway and gated grounds complete the landscape for the ultimate definition of luxurious living.
Eric Barry Photography
Idées déco de bureaux avec une bibliothèque ou un coin lecture et un bureau indépendant
3