Idées déco de bureaux avec un bureau intégré et un sol noir
Trier par :
Budget
Trier par:Populaires du jour
1 - 20 sur 221 photos
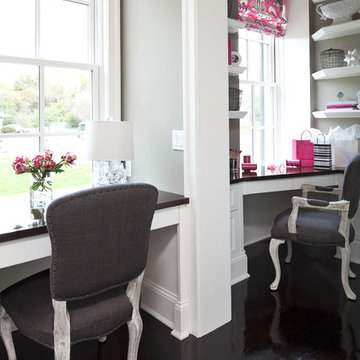
Martha O'Hara Interiors, Interior Selections & Furnishings | Charles Cudd De Novo, Architecture | Troy Thies Photography | Shannon Gale, Photo Styling

Art and Craft Studio and Laundry Room Remodel
Idée de décoration pour un grand bureau atelier tradition avec un mur blanc, un sol en carrelage de porcelaine, un bureau intégré, un sol noir et du lambris.
Idée de décoration pour un grand bureau atelier tradition avec un mur blanc, un sol en carrelage de porcelaine, un bureau intégré, un sol noir et du lambris.
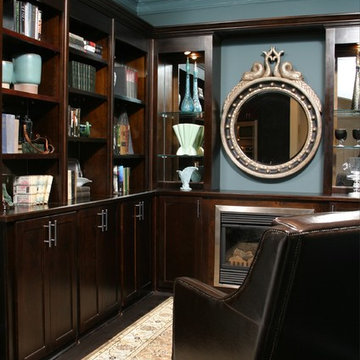
Réalisation d'un petit bureau tradition avec une bibliothèque ou un coin lecture, un mur bleu, parquet foncé, une cheminée standard, un manteau de cheminée en bois, un bureau intégré et un sol noir.
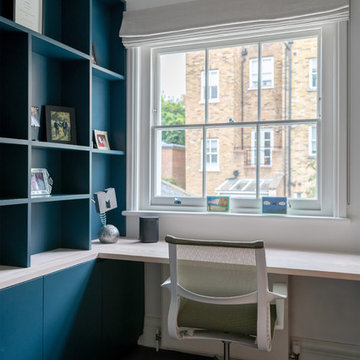
Idées déco pour un bureau contemporain avec un mur blanc, moquette, un bureau intégré et un sol noir.
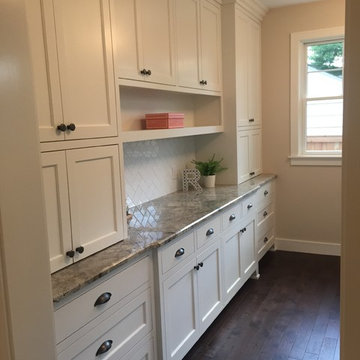
Inspiration pour un bureau atelier minimaliste de taille moyenne avec un mur beige, parquet foncé, aucune cheminée, un bureau intégré et un sol noir.
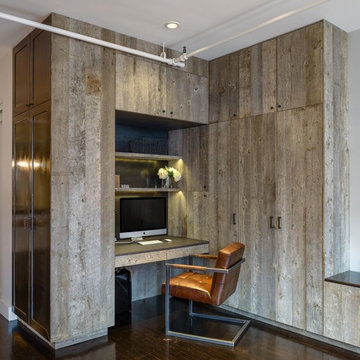
A custom millwork piece in the living room was designed to house an entertainment center, work space, and mud room storage for this 1700 square foot loft in Tribeca. Reclaimed gray wood clads the storage and compliments the gray leather desk. Blackened Steel works with the gray material palette at the desk wall and entertainment area. An island with customization for the family dog completes the large, open kitchen. The floors were ebonized to emphasize the raw materials in the space.
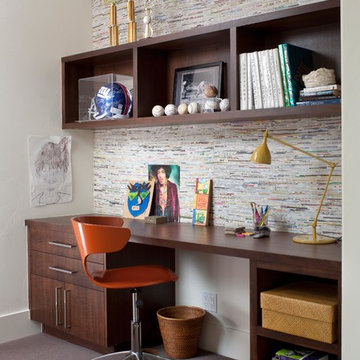
Cette photo montre un bureau éclectique avec un mur beige, moquette, un bureau intégré et un sol noir.
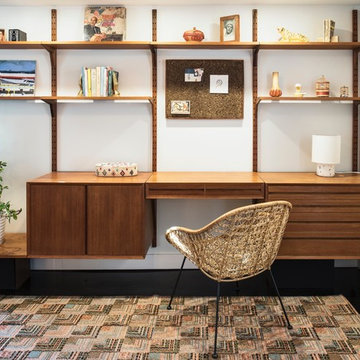
Vintage wall hung Cado shelving and desk unit.
Drew Kelly Photography
Exemple d'un petit bureau moderne avec un mur blanc, sol en béton ciré, un bureau intégré et un sol noir.
Exemple d'un petit bureau moderne avec un mur blanc, sol en béton ciré, un bureau intégré et un sol noir.
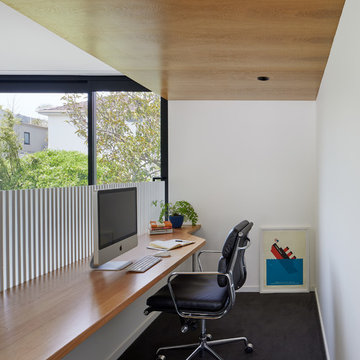
Built in Study. Photo by Tatjana Plitt
Cette image montre un petit bureau design avec un mur blanc, moquette, un bureau intégré et un sol noir.
Cette image montre un petit bureau design avec un mur blanc, moquette, un bureau intégré et un sol noir.
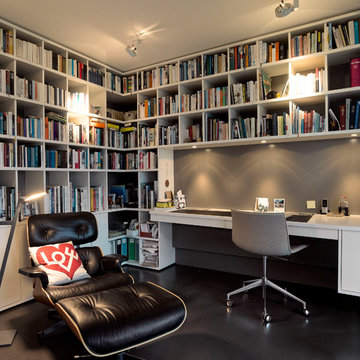
DAVID MATTHIESSEN FOTOGRAFIE
Idées déco pour un bureau contemporain de taille moyenne avec une bibliothèque ou un coin lecture, un mur gris, un sol en linoléum, aucune cheminée, un bureau intégré et un sol noir.
Idées déco pour un bureau contemporain de taille moyenne avec une bibliothèque ou un coin lecture, un mur gris, un sol en linoléum, aucune cheminée, un bureau intégré et un sol noir.
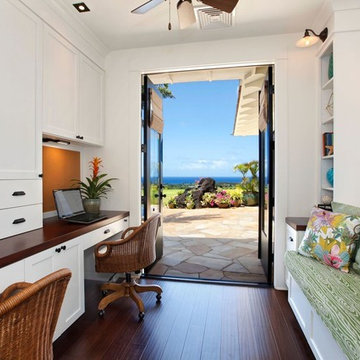
The beautiful home office has two built-in desks and french doors that open to the pool lanai. Built-in storage houses the printer and other office supplies, on the built-in shelves the decorator mixed beach accents like sea shells and coral with books about the sea. The built-in day bed with custom green cover add color and comfort. A large Plumaria painting hangs above the bed bringing the outdoors in.
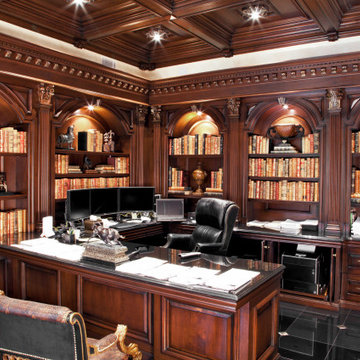
Classic dark patina stained library Mahwah, NJ
Serving as our clients' new home office, our design focused on using darker tones for the stains and materials used. Organizing the interior to showcase our clients' collection of literature, while also providing various spaces to store other materials. With beautiful hand carved moldings used throughout the interior, the space itself is more uniform in its composition.
For more projects visit our website wlkitchenandhome.com
.
.
.
.
#mansionoffice #mansionlibrary #homeoffice #workspace #luxuryoffice #luxuryinteriors #office #library #workfromhome #penthouse #luxuryhomeoffice #newyorkinteriordesign #presidentoffice #officearchitecture #customdesk #customoffice #officedesign #officeideas #elegantoffice #beautifuloffice #librarydesign #libraries #librarylove #readingroom #newyorkinteriors #newyorkinteriordesigner #luxuryfurniture #officefurniture #ceooffice #luxurydesign
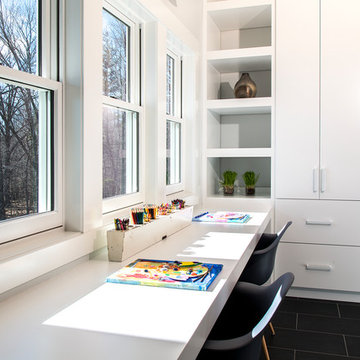
Exemple d'un bureau chic de taille moyenne avec un mur blanc, un sol en carrelage de porcelaine, aucune cheminée, un bureau intégré et un sol noir.
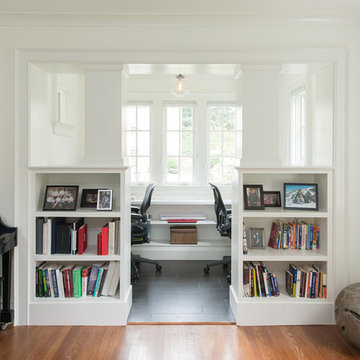
New addition and interior redesign / renovation of a 1930's residence in the Battery Park neighborhood of Bethesda, MD. Photography: Katherine Ma, Studio by MAK
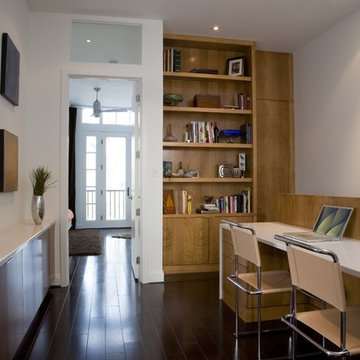
Idées déco pour un bureau contemporain avec un mur blanc, parquet foncé, un bureau intégré et un sol noir.
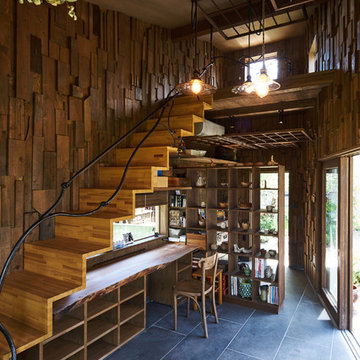
Inspiration pour un bureau chalet avec un mur marron, un bureau intégré et un sol noir.
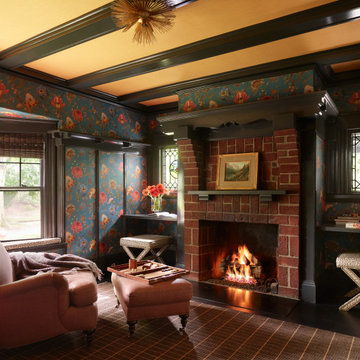
Inspiration pour un bureau de taille moyenne avec un mur multicolore, parquet foncé, une cheminée standard, un manteau de cheminée en brique, un bureau intégré, un sol noir, poutres apparentes et du papier peint.
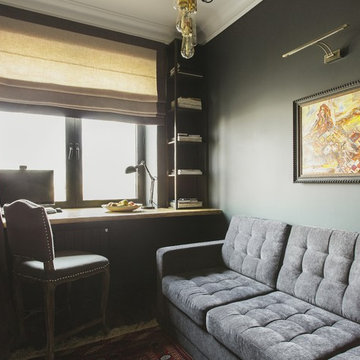
Idées déco pour un petit bureau contemporain avec un mur gris, parquet peint, un bureau intégré et un sol noir.

Art and Craft Studio and Laundry Room Remodel
Idée de décoration pour un grand bureau atelier tradition avec un mur blanc, un sol en carrelage de porcelaine, un bureau intégré, un sol noir et du lambris.
Idée de décoration pour un grand bureau atelier tradition avec un mur blanc, un sol en carrelage de porcelaine, un bureau intégré, un sol noir et du lambris.
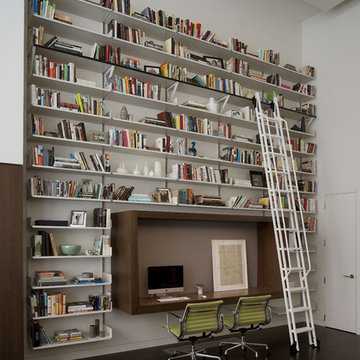
Originally designed by Delano and Aldrich in 1917, this building served as carriage house to the William and Dorothy Straight mansion several blocks away on the Upper East Side of New York. With practically no original detail, this relatively humble structure was reconfigured into something more befitting the client’s needs. To convert it for a single family, interior floor plates are carved away to form two elegant double height spaces. The front façade is modified to express the grandness of the new interior. A beautiful new rear garden is formed by the demolition of an overbuilt addition. The entire rear façade was removed and replaced. A full floor was added to the roof, and a newly configured stair core incorporated an elevator.
Architecture: DHD
Interior Designer: Eve Robinson Associates
Photography by Peter Margonelli
http://petermargonelli.com
Idées déco de bureaux avec un bureau intégré et un sol noir
1