Idées déco de bureaux avec un bureau intégré
Trier par :
Budget
Trier par:Populaires du jour
161 - 180 sur 27 942 photos
1 sur 2
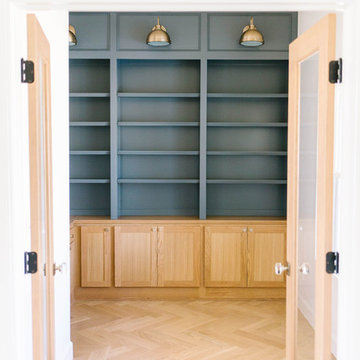
Exemple d'un bureau nature de taille moyenne avec une bibliothèque ou un coin lecture, un mur blanc, parquet clair, un bureau intégré et un sol marron.

JT Design Specification | Overview
Key Design: JT Original in Veneer
Cladding: American black walnut [custom-veneered]
Handle / Substrate: American black walnut [solid timber]
Fascia: American black walnut
Worktops: JT Corian® Shell [Pearl Grey Corian®]
Appliances & Fitments: Gaggenau Full Surface Induction Hob, Vario 200 Series Steamer, EB388 Wide Oven, Fridge & Freezer, Miele Dishwasher & Wine Cooler, Westin Stratus Compact Ceiling Extractor, Dornbracht Tara Classic Taps
Photography by Alexandria Hall
Private client
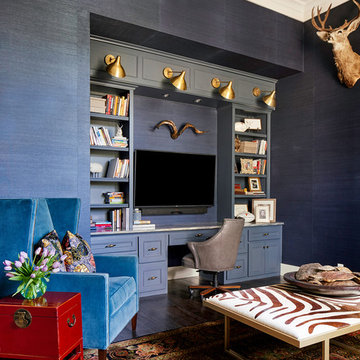
Fabulous home office with walls covered in dark blue grasscloth. Photo by Matthew Niemann
Cette image montre un grand bureau traditionnel avec un mur bleu, parquet foncé, une cheminée standard, un manteau de cheminée en pierre et un bureau intégré.
Cette image montre un grand bureau traditionnel avec un mur bleu, parquet foncé, une cheminée standard, un manteau de cheminée en pierre et un bureau intégré.
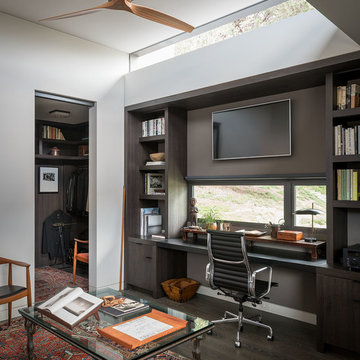
Exemple d'un bureau rétro avec une bibliothèque ou un coin lecture, un mur blanc, parquet foncé, aucune cheminée et un bureau intégré.
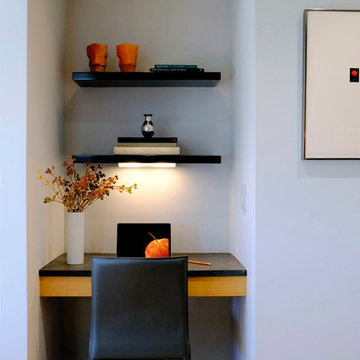
Kitchen Organization Station
Photography: Kevin Guzman
Réalisation d'un grand bureau design avec un mur gris, parquet clair, un bureau intégré et un sol beige.
Réalisation d'un grand bureau design avec un mur gris, parquet clair, un bureau intégré et un sol beige.
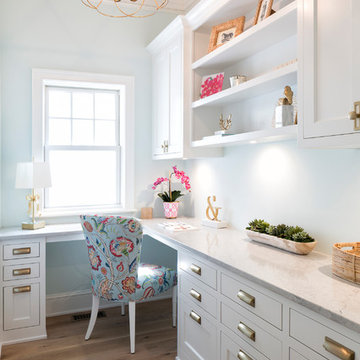
Landmark Photography
Cette photo montre un bureau bord de mer avec un mur bleu, parquet clair et un bureau intégré.
Cette photo montre un bureau bord de mer avec un mur bleu, parquet clair et un bureau intégré.
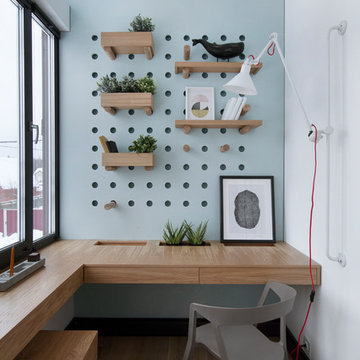
Exemple d'un bureau tendance avec un mur blanc, un sol en bois brun, un bureau intégré et un sol marron.
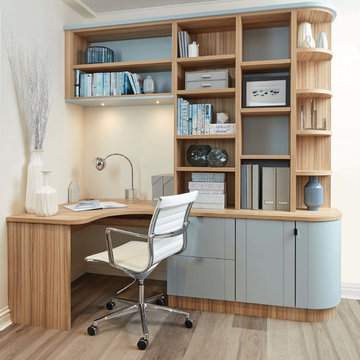
This fitted modern study has been designed with useful storage cabinets and drawers in order to maximise your space, whilst ensuring the furniture blends naturally with the room using curved cabinets. The Roma timber finish and our own specially blended paint colour, Bluebell, work together perfectly.
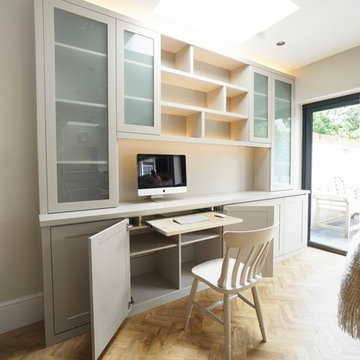
Dresser type contemporary furniture with a secret pullout desk, with the integrated lighting turned on
Aménagement d'un petit bureau contemporain avec un mur beige, parquet clair, un bureau intégré et un sol beige.
Aménagement d'un petit bureau contemporain avec un mur beige, parquet clair, un bureau intégré et un sol beige.
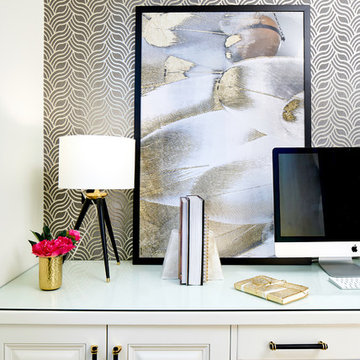
Close-up of this formerly-dark home office! Cabinets painted in Sherwin Williams SW 7005 "Pure White", and wallpaper feature wall installation, both by Paper Moon Painting. Photo by Matthew Niemann.

Free ebook, Creating the Ideal Kitchen. DOWNLOAD NOW
Working with this Glen Ellyn client was so much fun the first time around, we were thrilled when they called to say they were considering moving across town and might need some help with a bit of design work at the new house.
The kitchen in the new house had been recently renovated, but it was not exactly what they wanted. What started out as a few tweaks led to a pretty big overhaul of the kitchen, mudroom and laundry room. Luckily, we were able to use re-purpose the old kitchen cabinetry and custom island in the remodeling of the new laundry room — win-win!
As parents of two young girls, it was important for the homeowners to have a spot to store equipment, coats and all the “behind the scenes” necessities away from the main part of the house which is a large open floor plan. The existing basement mudroom and laundry room had great bones and both rooms were very large.
To make the space more livable and comfortable, we laid slate tile on the floor and added a built-in desk area, coat/boot area and some additional tall storage. We also reworked the staircase, added a new stair runner, gave a facelift to the walk-in closet at the foot of the stairs, and built a coat closet. The end result is a multi-functional, large comfortable room to come home to!
Just beyond the mudroom is the new laundry room where we re-used the cabinets and island from the original kitchen. The new laundry room also features a small powder room that used to be just a toilet in the middle of the room.
You can see the island from the old kitchen that has been repurposed for a laundry folding table. The other countertops are maple butcherblock, and the gold accents from the other rooms are carried through into this room. We were also excited to unearth an existing window and bring some light into the room.
Designed by: Susan Klimala, CKD, CBD
Photography by: Michael Alan Kaskel
For more information on kitchen and bath design ideas go to: www.kitchenstudio-ge.com
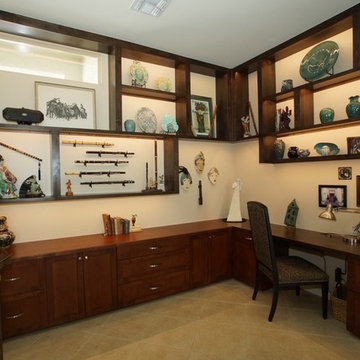
Idée de décoration pour un bureau sud-ouest américain de taille moyenne avec un mur beige, un sol en carrelage de porcelaine, un bureau intégré et un sol beige.
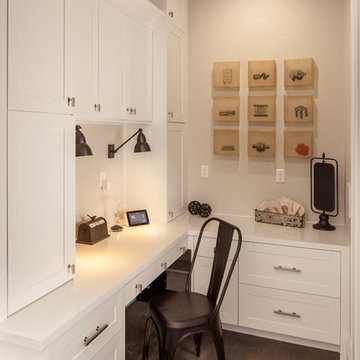
This beautiful showcase home offers a blend of crisp, uncomplicated modern lines and a touch of farmhouse architectural details. The 5,100 square feet single level home with 5 bedrooms, 3 ½ baths with a large vaulted bonus room over the garage is delightfully welcoming.
For more photos of this project visit our website: https://wendyobrienid.com.
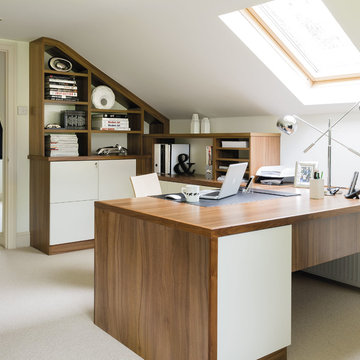
This spacious loft home office provides a light, airy and comfortable place to work. The loft space boasts two desk areas with a range of drawers, cupboards and shelving, providing ample space for two people to work in complete comfort. Bespoke shelving creates storage that’s perfect for office equipment, designed entirely around the requirements of the client.
Bespoke fitted furniture fits perfectly into the vaulted ceiling, creating space for elegant storage that can’t be achieved with standard shelving.

Inspiration pour un bureau atelier traditionnel avec un mur multicolore, parquet clair, aucune cheminée et un bureau intégré.
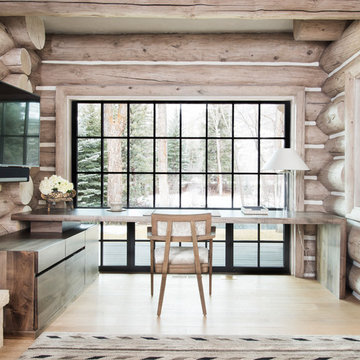
Cette photo montre un bureau montagne avec parquet clair, aucune cheminée et un bureau intégré.
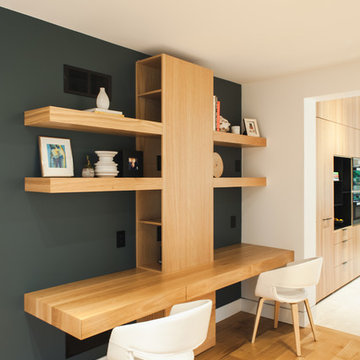
Cabinetry by Cabinetree, Design by Dwell Inc., Renovation by Jim Williams Construction, Photography by Wayne Ferguson
Idée de décoration pour un bureau design avec parquet clair, aucune cheminée et un bureau intégré.
Idée de décoration pour un bureau design avec parquet clair, aucune cheminée et un bureau intégré.
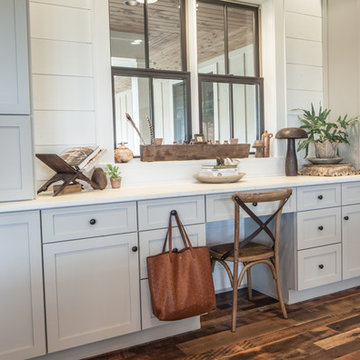
Inspiration pour un bureau rustique de taille moyenne avec un mur blanc, parquet foncé, un bureau intégré, un sol marron et aucune cheminée.
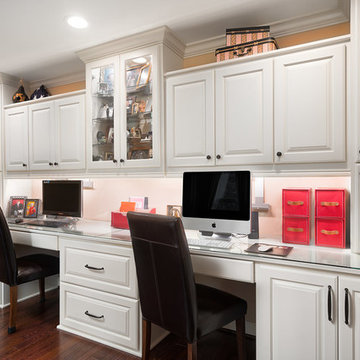
Marshall Evan Photography
Réalisation d'un bureau tradition de taille moyenne avec un mur beige, un sol en bois brun, un bureau intégré et un sol marron.
Réalisation d'un bureau tradition de taille moyenne avec un mur beige, un sol en bois brun, un bureau intégré et un sol marron.
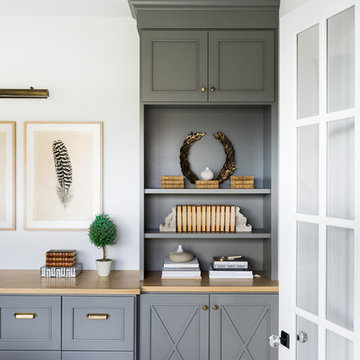
Aménagement d'un grand bureau contemporain avec un mur blanc, moquette, un bureau intégré et un sol gris.
Idées déco de bureaux avec un bureau intégré
9