Idées déco de bureaux avec un bureau intégré
Trier par :
Budget
Trier par:Populaires du jour
1 - 20 sur 6 232 photos
1 sur 3
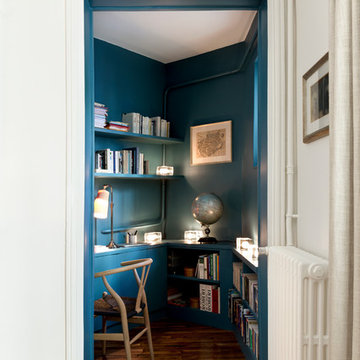
Cette photo montre un petit bureau tendance avec un mur bleu, un sol en bois brun, un bureau intégré et un sol marron.

L'image vous plonge dans l'espace de travail inspirant, où le bureau et la bibliothèque se marient harmonieusement. Le bureau offre une zone propice à la créativité, avec une disposition soigneusement planifiée pour favoriser la productivité. À côté, la bibliothèque, un véritable joyau, ajoute une touche de sophistication intellectuelle à l'ensemble.
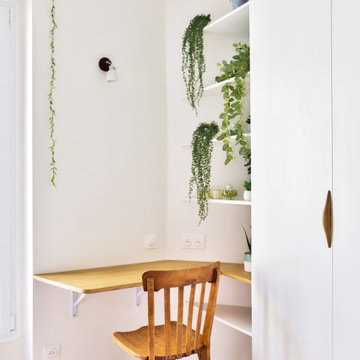
Le coin bureau bucolique en chêne massif.
Réalisation d'un bureau nordique de taille moyenne avec un mur blanc, parquet clair, aucune cheminée, un manteau de cheminée en bois et un bureau intégré.
Réalisation d'un bureau nordique de taille moyenne avec un mur blanc, parquet clair, aucune cheminée, un manteau de cheminée en bois et un bureau intégré.
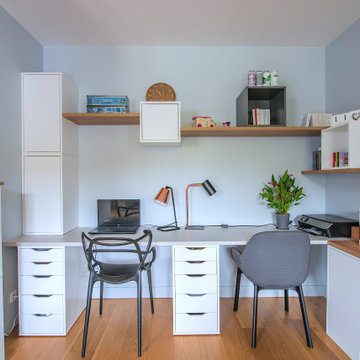
Exemple d'un grand bureau tendance avec un mur gris et un bureau intégré.
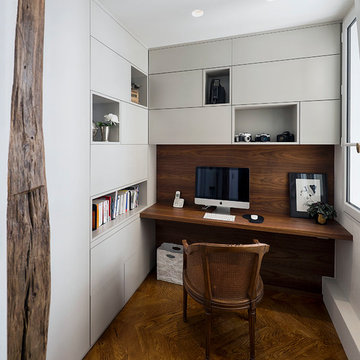
Exemple d'un grand bureau tendance avec parquet foncé, aucune cheminée, un bureau intégré, un sol marron et un mur blanc.
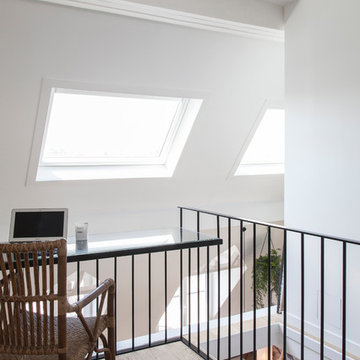
Photo : BCDF Studio
Aménagement d'un bureau contemporain de taille moyenne avec un mur blanc, parquet clair, un bureau intégré, un sol beige et aucune cheminée.
Aménagement d'un bureau contemporain de taille moyenne avec un mur blanc, parquet clair, un bureau intégré, un sol beige et aucune cheminée.
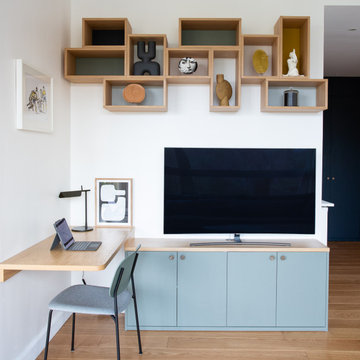
Création d'un espace bureau dans le séjour avec un meuble sur mesure pour ranger tout le hifi sour la TV.
Niches sur mesure en bois avec le fond peint en couleur.
choix du mobilier, des couleurs, des luminaires et du mobilier.
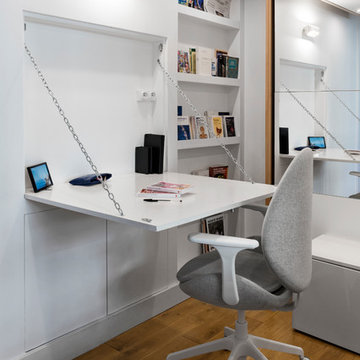
©JULIETTE JEM
Aménagement d'un petit bureau scandinave avec un mur blanc, un sol en bois brun, aucune cheminée et un bureau intégré.
Aménagement d'un petit bureau scandinave avec un mur blanc, un sol en bois brun, aucune cheminée et un bureau intégré.

Modern-glam full house design project.
Photography by: Jenny Siegwart
Réalisation d'un bureau minimaliste de taille moyenne avec un sol en calcaire, un bureau intégré, un sol gris et un mur gris.
Réalisation d'un bureau minimaliste de taille moyenne avec un sol en calcaire, un bureau intégré, un sol gris et un mur gris.
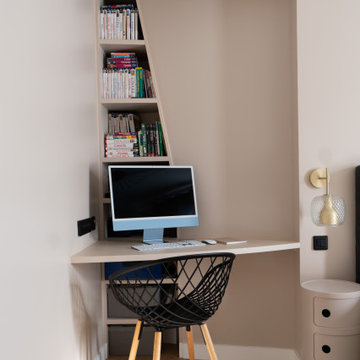
Dissimulé derrière une porte verrière noire fumée, l’espace parental est un véritable havre de paix. La chambre à coucher, à la fois raffinée et fonctionnelle, offre une ambiance particulièrement cosy et mène à un dressing ouvert qui, lui donne accès à une salle de bain luxueuse dans laquelle le grès cérame effet marbre se mêle au quartz noir et au noyer pour un coup de cœur assuré.

When our client came to us, she was stumped with how to turn her small living room into a cozy, useable family room. The living room and dining room blended together in a long and skinny open concept floor plan. It was difficult for our client to find furniture that fit the space well. It also left an awkward space between the living and dining areas that she didn’t know what to do with. She also needed help reimagining her office, which is situated right off the entry. She needed an eye-catching yet functional space to work from home.
In the living room, we reimagined the fireplace surround and added built-ins so she and her family could store their large record collection, games, and books. We did a custom sofa to ensure it fits the space and maximized the seating. We added texture and pattern through accessories and balanced the sofa with two warm leather chairs. We updated the dining room furniture and added a little seating area to help connect the spaces. Now there is a permanent home for their record player and a cozy spot to curl up in when listening to music.
For the office, we decided to add a pop of color, so it contrasted well with the neutral living space. The office also needed built-ins for our client’s large cookbook collection and a desk where she and her sons could rotate between work, homework, and computer games. We decided to add a bench seat to maximize space below the window and a lounge chair for additional seating.
Project designed by interior design studio Kimberlee Marie Interiors. They serve the Seattle metro area including Seattle, Bellevue, Kirkland, Medina, Clyde Hill, and Hunts Point.
For more about Kimberlee Marie Interiors, see here: https://www.kimberleemarie.com/
To learn more about this project, see here
https://www.kimberleemarie.com/greenlake-remodel

A home office off the kitchen can be concealed with a pocket door. Gray-painted maple Wood-Mode cabinetry complements the kitchen finishes but makes the space unique.
**Project Overview**
A small, quiet, efficient office space for one that is perfect for sorting mail and paying bills. Though small it has a great deal of natural light and views out the front of the house of the lush landscaping and wildlife. A pocket door makes the office disappear when it's time to entertain.
**What Makes This Project Unique?**
Small yet incredibly functional, this desk space is a comfortable, quiet place to catch up on home management tasks. Filled with natural light and offering a view of lush landscaping, the compact space is light and airy. To keep it from feeling cramped or crowded, we complemented warm gray-painted maple cabinetry with light countertops and tile. Taller ceilings allow ample storage, including full-height open storage, to manage all of the papers, files and extras that find their way into the home.
**Design Challenges**
While the office was intentionally designed into a tiny nook off the kitchen and pantry, we didn't want it to feel small for the people using it. By keeping the color palette light, taking cabinetry to the ceiling, incorporating open storage and maximizing natural light, the space feels cozy, and larger than it actually is.
Photo by MIke Kaskel.

Home Office with built-in laminate desk, and white oak floating shelves
Idée de décoration pour un bureau nordique de taille moyenne avec un mur blanc, parquet clair, un bureau intégré et un sol marron.
Idée de décoration pour un bureau nordique de taille moyenne avec un mur blanc, parquet clair, un bureau intégré et un sol marron.

Kath & Keith Photography
Réalisation d'un bureau tradition de taille moyenne avec parquet foncé, un bureau intégré, un mur gris et aucune cheminée.
Réalisation d'un bureau tradition de taille moyenne avec parquet foncé, un bureau intégré, un mur gris et aucune cheminée.

Convert a small space to a polished eye-catching and functional home office. We used white painted maple wood veneers and solid wood painted doors, moldings and trims to give the space a formal style. This home office boasts under cabinet LED lighting, doors with glass inserts, upper cabinets surrounded by wrap around shelving for books and accent pieces and sturdy maple wood drawers for storing office supplies or filing important documents.

Home office for two people with quartz countertops, black cabinets, custom cabinetry, gold hardware, gold lighting, big windows with black mullions, and custom stool in striped fabric with x base on natural oak floors

Sitting Room built-in desk area with warm walnut top and taupe painted inset cabinets. View of mudroom beyond.
Aménagement d'un bureau classique en bois de taille moyenne avec un sol en bois brun, un sol marron, un mur blanc, un bureau intégré et un plafond en lambris de bois.
Aménagement d'un bureau classique en bois de taille moyenne avec un sol en bois brun, un sol marron, un mur blanc, un bureau intégré et un plafond en lambris de bois.

Idée de décoration pour un bureau tradition de taille moyenne avec un mur blanc, un sol en bois brun, aucune cheminée, un bureau intégré et un sol marron.
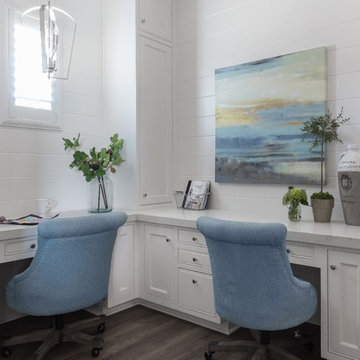
The home office is right off of the kitchen and is packed with practicality and clever storage solutions. Office supplies are concealed in the slim pencil drawers. Computer towers and shredders are inside vented cabinets. Each child has a drawer for school and artwork projects. The printer and accompanying paper is hidden behind the armoire style doors on the right.

Scott Johnson
Idées déco pour un bureau classique de taille moyenne avec un sol en bois brun, une cheminée double-face, un bureau intégré, une bibliothèque ou un coin lecture et un mur gris.
Idées déco pour un bureau classique de taille moyenne avec un sol en bois brun, une cheminée double-face, un bureau intégré, une bibliothèque ou un coin lecture et un mur gris.
Idées déco de bureaux avec un bureau intégré
1