Idées déco de bureaux avec un manteau de cheminée en béton
Trier par :
Budget
Trier par:Populaires du jour
1 - 20 sur 160 photos
1 sur 2

The family living in this shingled roofed home on the Peninsula loves color and pattern. At the heart of the two-story house, we created a library with high gloss lapis blue walls. The tête-à-tête provides an inviting place for the couple to read while their children play games at the antique card table. As a counterpoint, the open planned family, dining room, and kitchen have white walls. We selected a deep aubergine for the kitchen cabinetry. In the tranquil master suite, we layered celadon and sky blue while the daughters' room features pink, purple, and citrine.
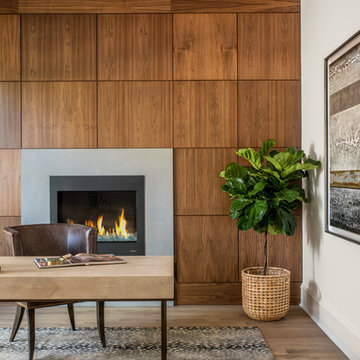
Joe Purvis
Cette photo montre un bureau chic avec un mur blanc, un sol en bois brun, une cheminée standard, un manteau de cheminée en béton et un bureau indépendant.
Cette photo montre un bureau chic avec un mur blanc, un sol en bois brun, une cheminée standard, un manteau de cheminée en béton et un bureau indépendant.
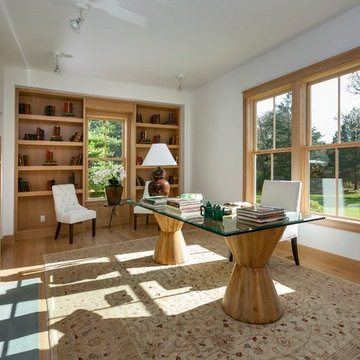
Photographer: Barry A. Hyman
Inspiration pour un bureau design de taille moyenne avec un manteau de cheminée en béton, un mur blanc, parquet clair, une cheminée standard et un bureau indépendant.
Inspiration pour un bureau design de taille moyenne avec un manteau de cheminée en béton, un mur blanc, parquet clair, une cheminée standard et un bureau indépendant.

Client's home office/study. Madeline Weinrib rug.
Photos by David Duncan Livingston
Inspiration pour un grand bureau bohème avec une cheminée standard, un manteau de cheminée en béton, un bureau indépendant, un mur beige, un sol en bois brun et un sol marron.
Inspiration pour un grand bureau bohème avec une cheminée standard, un manteau de cheminée en béton, un bureau indépendant, un mur beige, un sol en bois brun et un sol marron.
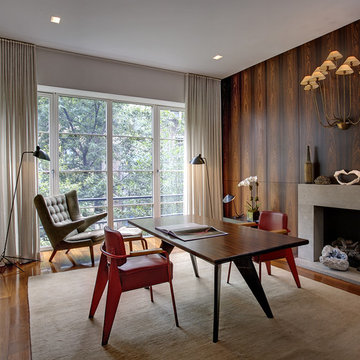
Inspiration pour un bureau vintage avec un manteau de cheminée en béton et une cheminée standard.
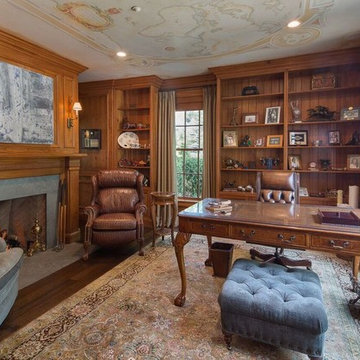
Exemple d'un bureau chic de taille moyenne avec un mur marron, parquet foncé, une cheminée standard, un manteau de cheminée en béton, un bureau indépendant et un sol marron.
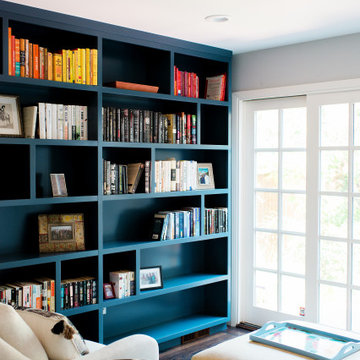
This San Carlos home features exciting design elements like bold, floral wallpaper, and floor-to-ceiling bookcases in navy blue:
---
Designed by Oakland interior design studio Joy Street Design. Serving Alameda, Berkeley, Orinda, Walnut Creek, Piedmont, and San Francisco.
For more about Joy Street Design, click here: https://www.joystreetdesign.com/
To learn more about this project, click here:
https://www.joystreetdesign.com/portfolio/bold-design-powder-room-study
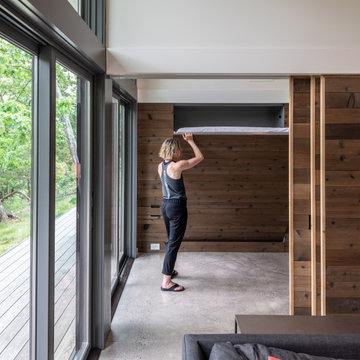
This small weekend cabin designed by the owner is incredibly space-efficient. Hosting 2 bedrooms and 2 baths by sharing a shower and having an office space that doubles as a second bedroom by utilizing a Murphy bed, the modest 7oo SF footprint can comfortably accommodate guests. The outdoor spaces expand the living area with a 400 SF porch and a 200 SF deck that overlooks the river below. Materials were carefully selected to provide sustainable beauty and durability. The siding and decking are Kebony, interior floors are polished concrete (with hydronic heat), the fireplace surround is board-formed concrete (no finish applied), and the built-ins and half of the interior doors are cedar. The other interior doors are painted poplar with a waxed-steel band. A reclaimed pine countertop finishes off the natural steel framework made by a local fabricator. Houseworks provided the doors, built-in cabinetry, and poured-in-place concrete for the fireplace and remote firepit.
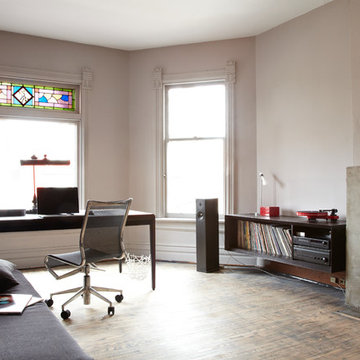
Idées déco pour un bureau contemporain avec un mur blanc, un sol en bois brun, une cheminée standard, un manteau de cheminée en béton et un bureau indépendant.
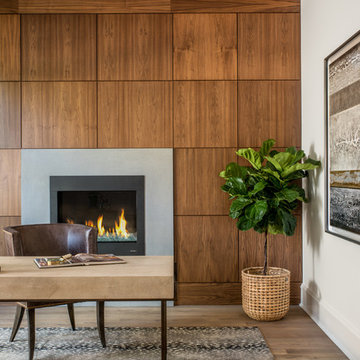
Interior Designer - KBN Interiors
Builder - Chiott Custom Homes
Photographer - Joe Purvis Photography
Exemple d'un bureau tendance avec un mur blanc, parquet clair, un manteau de cheminée en béton, un bureau indépendant, une cheminée standard et un sol beige.
Exemple d'un bureau tendance avec un mur blanc, parquet clair, un manteau de cheminée en béton, un bureau indépendant, une cheminée standard et un sol beige.
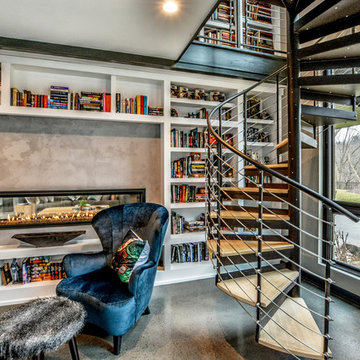
Idée de décoration pour un grand bureau design avec une bibliothèque ou un coin lecture, un mur beige, sol en béton ciré, une cheminée double-face, un manteau de cheminée en béton, un sol beige et un bureau indépendant.
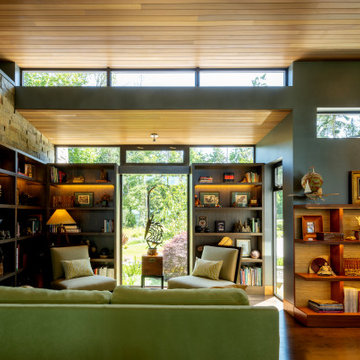
Home Office / Library
Réalisation d'un bureau design de taille moyenne avec une bibliothèque ou un coin lecture, un mur gris, parquet foncé, une cheminée double-face, un manteau de cheminée en béton, un bureau intégré, un sol marron, un plafond en bois et du lambris.
Réalisation d'un bureau design de taille moyenne avec une bibliothèque ou un coin lecture, un mur gris, parquet foncé, une cheminée double-face, un manteau de cheminée en béton, un bureau intégré, un sol marron, un plafond en bois et du lambris.

Modern Home Office by Burdge Architects and Associates in Malibu, CA.
Berlyn Photography
Inspiration pour un bureau design de taille moyenne avec un mur beige, parquet clair, une cheminée ribbon, un bureau indépendant, un manteau de cheminée en béton et un sol marron.
Inspiration pour un bureau design de taille moyenne avec un mur beige, parquet clair, une cheminée ribbon, un bureau indépendant, un manteau de cheminée en béton et un sol marron.
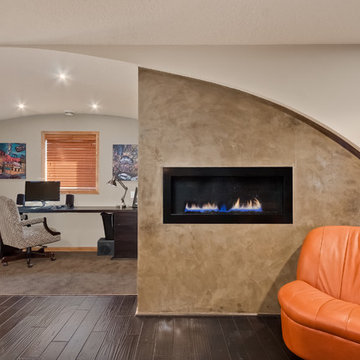
The barrel arch carries the curve on the fireplace into the office area, completing the movement.
©Finished Basement Company.
Idée de décoration pour un bureau design de taille moyenne avec un mur blanc, parquet foncé, une cheminée ribbon, un manteau de cheminée en béton, un bureau indépendant et un sol marron.
Idée de décoration pour un bureau design de taille moyenne avec un mur blanc, parquet foncé, une cheminée ribbon, un manteau de cheminée en béton, un bureau indépendant et un sol marron.
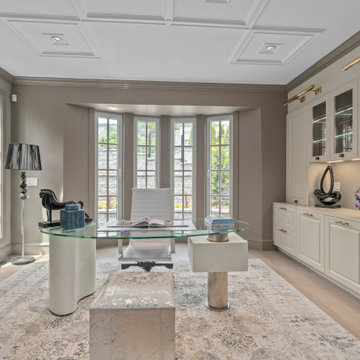
Cette image montre un grand bureau traditionnel avec une bibliothèque ou un coin lecture, un mur beige, parquet clair, une cheminée standard, un manteau de cheminée en béton, un bureau indépendant, un sol beige et un plafond en bois.

Study nook, barn doors, timber lining, oak flooring, timber shelves, vaulted ceiling, timber beams, exposed trusses, cheminees philippe,
Cette image montre un petit bureau design avec un mur blanc, un sol en bois brun, un poêle à bois, un manteau de cheminée en béton, un bureau intégré, un plafond voûté et du lambris.
Cette image montre un petit bureau design avec un mur blanc, un sol en bois brun, un poêle à bois, un manteau de cheminée en béton, un bureau intégré, un plafond voûté et du lambris.
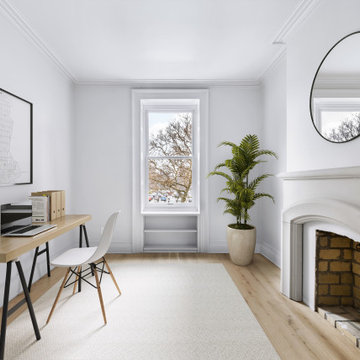
Home office renovation by Bolster
Réalisation d'un bureau tradition de taille moyenne et de type studio avec un mur gris, parquet clair, une cheminée standard, un manteau de cheminée en béton, un bureau indépendant et un sol beige.
Réalisation d'un bureau tradition de taille moyenne et de type studio avec un mur gris, parquet clair, une cheminée standard, un manteau de cheminée en béton, un bureau indépendant et un sol beige.
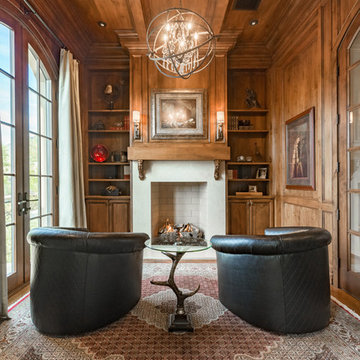
Brian Dunham Photography brdunham.com
Aménagement d'un bureau classique de taille moyenne avec une cheminée standard, un mur marron, un sol en bois brun, un manteau de cheminée en béton, un bureau indépendant et un sol marron.
Aménagement d'un bureau classique de taille moyenne avec une cheminée standard, un mur marron, un sol en bois brun, un manteau de cheminée en béton, un bureau indépendant et un sol marron.
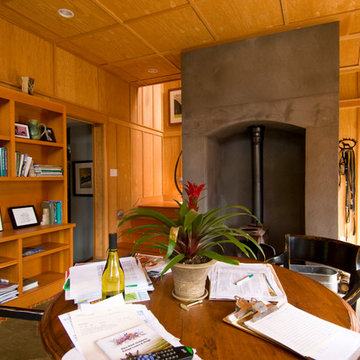
The conversation with our clients began with their request to replace an office and storage shed at their urban nursery. In short time the project grew to include an equipment storage area, ground floor office and a retreat on the second floor. This elevated sitting area captures breezes and provides views to adjacent greenhouses and nursery yards. The wood stove from the original shed heats the ground floor office. An open Rumford fireplace warms the upper sitting area. The exterior materials are cedar and galvanized roofing. Interior materials include douglas fir, stone, raw steel and concrete.
Bruce Forster Photography
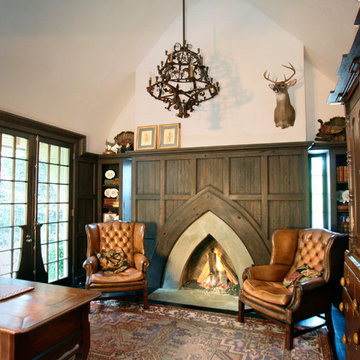
Idées déco pour un bureau classique avec un mur beige, une cheminée standard et un manteau de cheminée en béton.
Idées déco de bureaux avec un manteau de cheminée en béton
1